Kitchen Photos
Refine by:
Budget
Sort by:Popular Today
1 - 20 of 4,247 photos
Item 1 of 3

Inspiration for a large cottage u-shaped dark wood floor and brown floor eat-in kitchen remodel in Other with a farmhouse sink, shaker cabinets, white cabinets, quartzite countertops, multicolored backsplash, cement tile backsplash, stainless steel appliances and an island

Complete renovation of a 1930's classical townhouse kitchen in New York City's Upper East Side.
Inspiration for a large transitional u-shaped porcelain tile and gray floor enclosed kitchen remodel in New York with an integrated sink, flat-panel cabinets, white cabinets, stainless steel countertops, multicolored backsplash, cement tile backsplash, stainless steel appliances, an island and gray countertops
Inspiration for a large transitional u-shaped porcelain tile and gray floor enclosed kitchen remodel in New York with an integrated sink, flat-panel cabinets, white cabinets, stainless steel countertops, multicolored backsplash, cement tile backsplash, stainless steel appliances, an island and gray countertops

Example of a large minimalist u-shaped light wood floor and orange floor eat-in kitchen design in Philadelphia with a farmhouse sink, shaker cabinets, green cabinets, quartz countertops, white backsplash, cement tile backsplash, stainless steel appliances, a peninsula and white countertops
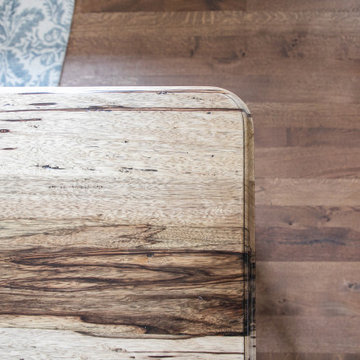
www.GenevaCabinet.com -
This kitchen designed by Joyce A. Zuelke features Plato Woodwork, Inc. cabinetry with the Coventry raised panel full overlay door. The perimeter has a painted finish in Sunlight with a heavy brushed brown glaze. The generous island is done in Country Walnut and shows off a beautiful Grothouse wood countertop.
#PlatoWoodwork Cabinetry
Bella Tile and Stone - Lake Geneva Backsplash,
S. Photography/ Shanna Wolf Photography
Lowell Custom Homes Builder
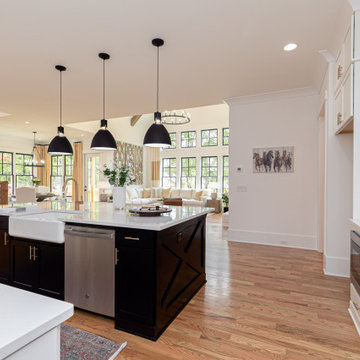
Open kitchen
Inspiration for a large craftsman l-shaped medium tone wood floor and brown floor open concept kitchen remodel in Atlanta with a farmhouse sink, shaker cabinets, white cabinets, quartzite countertops, white backsplash, stainless steel appliances, an island, white countertops and cement tile backsplash
Inspiration for a large craftsman l-shaped medium tone wood floor and brown floor open concept kitchen remodel in Atlanta with a farmhouse sink, shaker cabinets, white cabinets, quartzite countertops, white backsplash, stainless steel appliances, an island, white countertops and cement tile backsplash
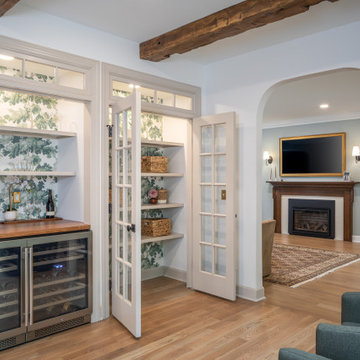
Large elegant galley medium tone wood floor, brown floor and exposed beam open concept kitchen photo in Raleigh with a farmhouse sink, shaker cabinets, green cabinets, quartzite countertops, green backsplash, cement tile backsplash, stainless steel appliances, an island and white countertops

Rick Pharaoh
Large tuscan ceramic tile open concept kitchen photo in Other with a farmhouse sink, raised-panel cabinets, light wood cabinets, wood countertops, white backsplash, cement tile backsplash, stainless steel appliances and an island
Large tuscan ceramic tile open concept kitchen photo in Other with a farmhouse sink, raised-panel cabinets, light wood cabinets, wood countertops, white backsplash, cement tile backsplash, stainless steel appliances and an island

Shane Baker Studios
Open concept kitchen - large contemporary light wood floor and beige floor open concept kitchen idea in Phoenix with a drop-in sink, flat-panel cabinets, white cabinets, wood countertops, multicolored backsplash, cement tile backsplash, stainless steel appliances, an island and beige countertops
Open concept kitchen - large contemporary light wood floor and beige floor open concept kitchen idea in Phoenix with a drop-in sink, flat-panel cabinets, white cabinets, wood countertops, multicolored backsplash, cement tile backsplash, stainless steel appliances, an island and beige countertops
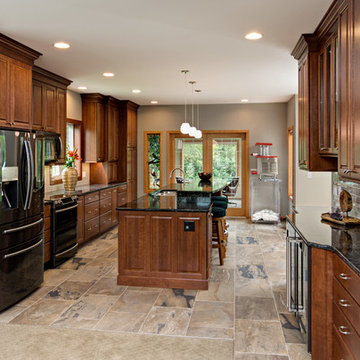
Photos by Mark Ehlen- Ehlen Creative
Eat-in kitchen - large traditional galley porcelain tile and gray floor eat-in kitchen idea in Minneapolis with a triple-bowl sink, raised-panel cabinets, medium tone wood cabinets, quartz countertops, gray backsplash, cement tile backsplash, stainless steel appliances, an island and gray countertops
Eat-in kitchen - large traditional galley porcelain tile and gray floor eat-in kitchen idea in Minneapolis with a triple-bowl sink, raised-panel cabinets, medium tone wood cabinets, quartz countertops, gray backsplash, cement tile backsplash, stainless steel appliances, an island and gray countertops
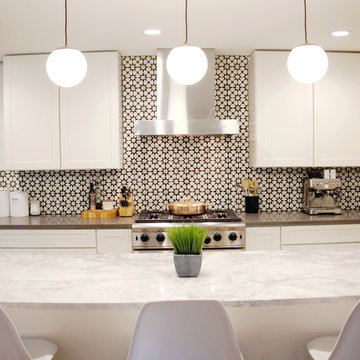
Jamie Weston
Example of a large trendy medium tone wood floor and brown floor kitchen design in Dallas with shaker cabinets, white cabinets, quartzite countertops, multicolored backsplash, cement tile backsplash, stainless steel appliances and an island
Example of a large trendy medium tone wood floor and brown floor kitchen design in Dallas with shaker cabinets, white cabinets, quartzite countertops, multicolored backsplash, cement tile backsplash, stainless steel appliances and an island
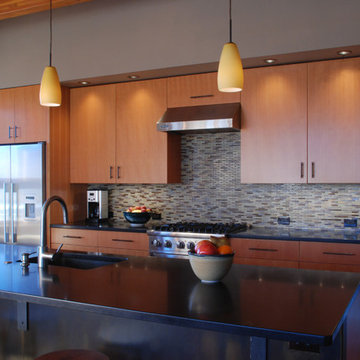
Kitchen with fir cabinets, granite countertop, and blackened-steel face on island. Photo: William Sarjeant
Inspiration for a large modern open concept kitchen remodel in Seattle with flat-panel cabinets, dark wood cabinets, granite countertops, cement tile backsplash and an island
Inspiration for a large modern open concept kitchen remodel in Seattle with flat-panel cabinets, dark wood cabinets, granite countertops, cement tile backsplash and an island
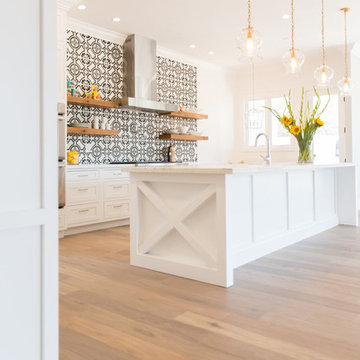
Lovely transitional style custom home in Scottsdale, Arizona. The high ceilings, skylights, white cabinetry, and medium wood tones create a light and airy feeling throughout the home. The aesthetic gives a nod to contemporary design and has a sophisticated feel but is also very inviting and warm. In part this was achieved by the incorporation of varied colors, styles, and finishes on the fixtures, tiles, and accessories. The look was further enhanced by the juxtapositional use of black and white to create visual interest and make it fun. Thoughtfully designed and built for real living and indoor/ outdoor entertainment.
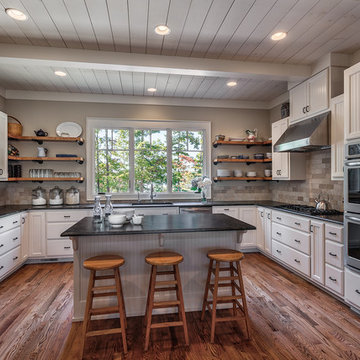
Inspiro 8
Inspiration for a large craftsman u-shaped medium tone wood floor open concept kitchen remodel in Other with an undermount sink, beaded inset cabinets, white cabinets, granite countertops, multicolored backsplash, cement tile backsplash, stainless steel appliances and an island
Inspiration for a large craftsman u-shaped medium tone wood floor open concept kitchen remodel in Other with an undermount sink, beaded inset cabinets, white cabinets, granite countertops, multicolored backsplash, cement tile backsplash, stainless steel appliances and an island
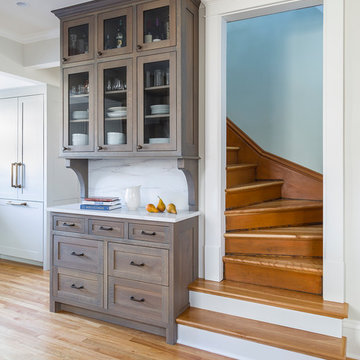
The door was taken off the stairwell making it more easily accessible. A drop zone was created at the same depth as the steps to add interest.
Andrea Rugg Photography
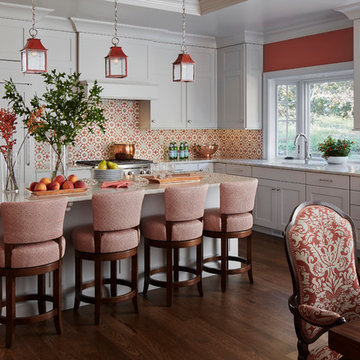
Eat-in kitchen - large traditional l-shaped dark wood floor eat-in kitchen idea in Chicago with gray cabinets, quartzite countertops, cement tile backsplash, paneled appliances, an island, shaker cabinets and multicolored backsplash
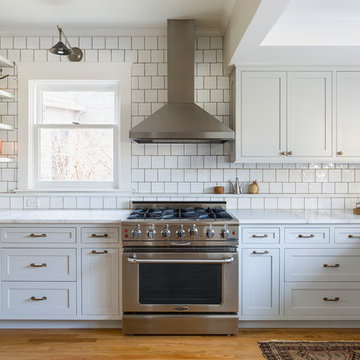
A microwave drawer keeps the countertops clear and a 42” high ledge was created to store needed items without taking up counter space.
Andrea Rugg Photography
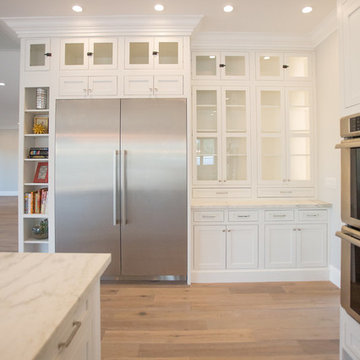
Lovely transitional style custom home in Scottsdale, Arizona. The high ceilings, skylights, white cabinetry, and medium wood tones create a light and airy feeling throughout the home. The aesthetic gives a nod to contemporary design and has a sophisticated feel but is also very inviting and warm. In part this was achieved by the incorporation of varied colors, styles, and finishes on the fixtures, tiles, and accessories. The look was further enhanced by the juxtapositional use of black and white to create visual interest and make it fun. Thoughtfully designed and built for real living and indoor/ outdoor entertainment.
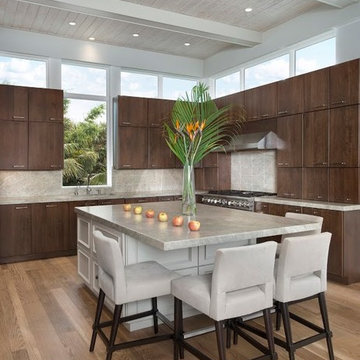
Large trendy l-shaped medium tone wood floor and brown floor eat-in kitchen photo in Miami with flat-panel cabinets, dark wood cabinets, gray backsplash, cement tile backsplash, paneled appliances and an island
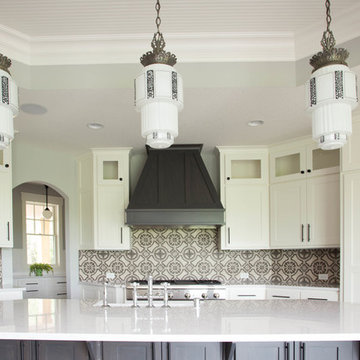
Large transitional l-shaped dark wood floor and brown floor open concept kitchen photo in Minneapolis with a farmhouse sink, shaker cabinets, white cabinets, quartz countertops, multicolored backsplash, cement tile backsplash, paneled appliances and an island
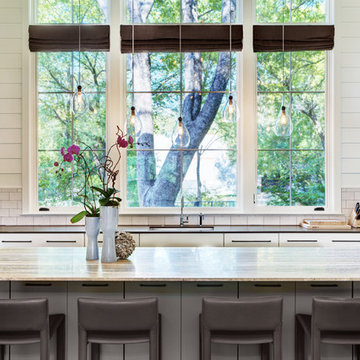
Aaron Dougherty Photography
Inspiration for a large modern u-shaped light wood floor open concept kitchen remodel in Austin with a single-bowl sink, flat-panel cabinets, white cabinets, marble countertops, white backsplash, cement tile backsplash, stainless steel appliances and an island
Inspiration for a large modern u-shaped light wood floor open concept kitchen remodel in Austin with a single-bowl sink, flat-panel cabinets, white cabinets, marble countertops, white backsplash, cement tile backsplash, stainless steel appliances and an island
1





