Large Laundry Room with Solid Surface Countertops Ideas
Refine by:
Budget
Sort by:Popular Today
1 - 20 of 423 photos
Item 1 of 3

Inspiration for a large transitional single-wall laminate floor dedicated laundry room remodel in Charleston with a drop-in sink, flat-panel cabinets, brown cabinets, solid surface countertops, gray walls and a side-by-side washer/dryer
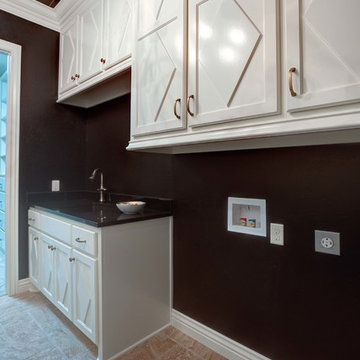
Feiler Photography
Dedicated laundry room - large transitional galley limestone floor dedicated laundry room idea in Oklahoma City with shaker cabinets, white cabinets, solid surface countertops, black walls and a side-by-side washer/dryer
Dedicated laundry room - large transitional galley limestone floor dedicated laundry room idea in Oklahoma City with shaker cabinets, white cabinets, solid surface countertops, black walls and a side-by-side washer/dryer

Stoffer Photography
Behind the large door on the right is a full-size stackable washer and dryer
Example of a large transitional l-shaped marble floor dedicated laundry room design in Chicago with a farmhouse sink, recessed-panel cabinets, white cabinets, solid surface countertops and white walls
Example of a large transitional l-shaped marble floor dedicated laundry room design in Chicago with a farmhouse sink, recessed-panel cabinets, white cabinets, solid surface countertops and white walls
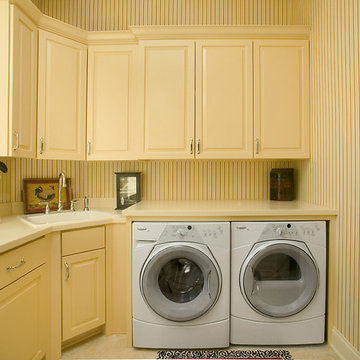
Cedar-shake siding, shutters and a number of back patios complement this home’s classically symmetrical design. A large foyer leads into a spacious central living room that divides the plan into public and private spaces, including a larger master suite and walk-in closet to the left and a dining area and kitchen with a charming built-in booth to the right. The upper level includes two large bedrooms, a bunk room, a study/loft area and comfortable guest quarters.

Dedicated laundry room - large coastal u-shaped ceramic tile and multicolored floor dedicated laundry room idea in Orange County with an undermount sink, shaker cabinets, blue cabinets, solid surface countertops, a side-by-side washer/dryer and white countertops

Example of a large classic galley medium tone wood floor utility room design in Minneapolis with an undermount sink, raised-panel cabinets, white cabinets, solid surface countertops, white walls and a side-by-side washer/dryer
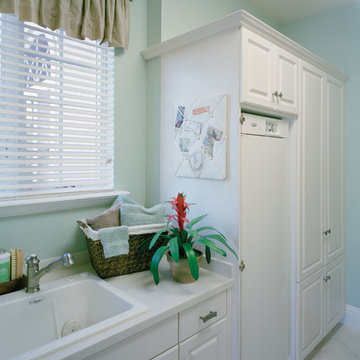
Utility Room. The Sater Design Collection's luxury, Mediterranean home plan "Maxina" (Plan #6944). saterdesign.com
Inspiration for a large timeless galley ceramic tile utility room remodel in Miami with a drop-in sink, raised-panel cabinets, white cabinets, solid surface countertops, blue walls and a side-by-side washer/dryer
Inspiration for a large timeless galley ceramic tile utility room remodel in Miami with a drop-in sink, raised-panel cabinets, white cabinets, solid surface countertops, blue walls and a side-by-side washer/dryer

Large single-wall porcelain tile laundry closet photo in Miami with dark wood cabinets, solid surface countertops, beige walls, a side-by-side washer/dryer, raised-panel cabinets and an undermount sink
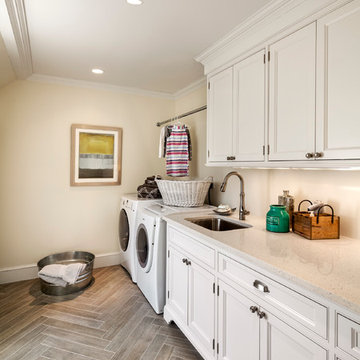
Woodruff Brown Photography
Example of a large classic galley porcelain tile dedicated laundry room design in Other with white cabinets, a side-by-side washer/dryer, an undermount sink, recessed-panel cabinets, solid surface countertops and beige walls
Example of a large classic galley porcelain tile dedicated laundry room design in Other with white cabinets, a side-by-side washer/dryer, an undermount sink, recessed-panel cabinets, solid surface countertops and beige walls
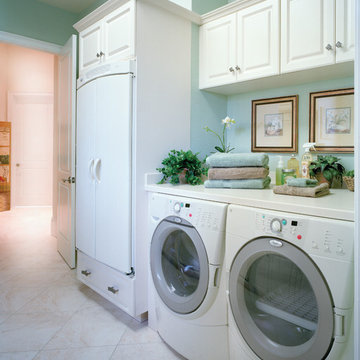
Utility Room. The Sater Design Collection's luxury, Mediterranean home plan "Maxina" (Plan #6944). saterdesign.com
Inspiration for a large timeless ceramic tile utility room remodel in Miami with a drop-in sink, raised-panel cabinets, white cabinets, solid surface countertops, blue walls and a side-by-side washer/dryer
Inspiration for a large timeless ceramic tile utility room remodel in Miami with a drop-in sink, raised-panel cabinets, white cabinets, solid surface countertops, blue walls and a side-by-side washer/dryer

Inspiration for a large timeless l-shaped dark wood floor utility room remodel in Philadelphia with raised-panel cabinets, white cabinets, solid surface countertops, beige walls and a side-by-side washer/dryer
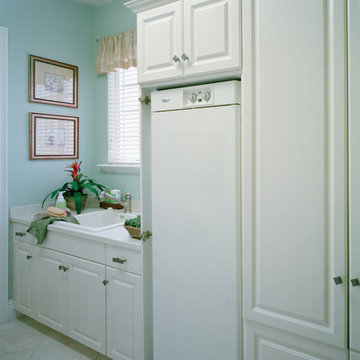
Utility Room. The Sater Design Collection's luxury, Mediterranean home plan "Maxina" (Plan #6944). saterdesign.com
Utility room - large traditional ceramic tile utility room idea in Miami with a drop-in sink, raised-panel cabinets, white cabinets, solid surface countertops, blue walls and a side-by-side washer/dryer
Utility room - large traditional ceramic tile utility room idea in Miami with a drop-in sink, raised-panel cabinets, white cabinets, solid surface countertops, blue walls and a side-by-side washer/dryer
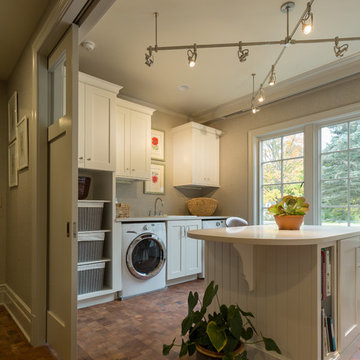
Geneva Cabinet Company, Lake Geneva, WI., A clever combination space that serves as the lady’s studio, laundry, and gardening workshop. The area features a work island, open shelving and cabinet storage with sink. A stainless steel counter and sink serve as a butlers pantry and potting area for gardening.
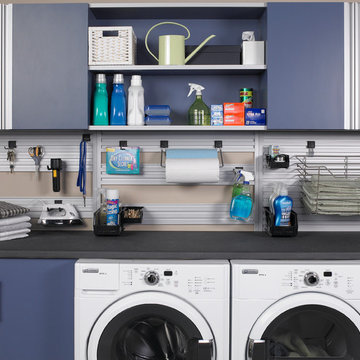
Large elegant single-wall utility room photo in Philadelphia with flat-panel cabinets, blue cabinets, solid surface countertops, beige walls and a side-by-side washer/dryer
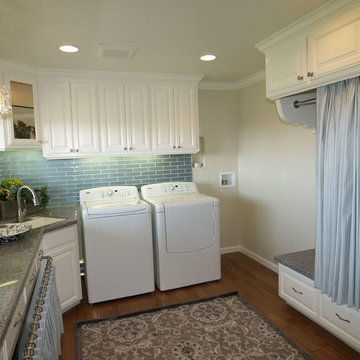
The laundry area has space for a second washer and dryer (stackable). The curtained area conceals a stainless steel rod for drip dry hanging and the bench beneath houses rolls of wrapping paper. The client can determine light levels by selecting from undercounter lighting, cabinetry lighting, the chandelier or dimmable can lighting above. Photo credit: Darlene Price, Priority Graphics
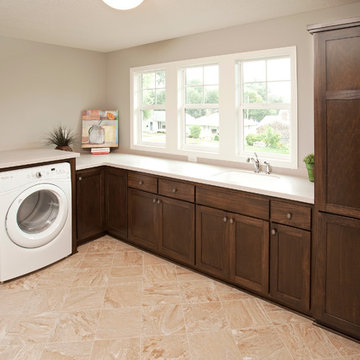
Large elegant l-shaped ceramic tile dedicated laundry room photo in Minneapolis with recessed-panel cabinets, dark wood cabinets, solid surface countertops, gray walls, a side-by-side washer/dryer and an undermount sink
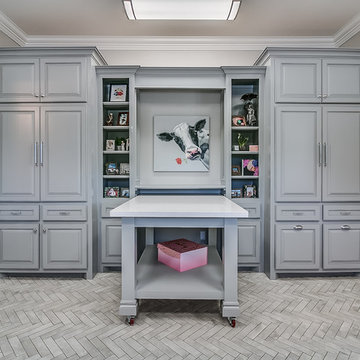
Flow Photography
Utility room - large transitional porcelain tile and gray floor utility room idea in Oklahoma City with an undermount sink, gray cabinets, solid surface countertops, gray walls, a side-by-side washer/dryer and raised-panel cabinets
Utility room - large transitional porcelain tile and gray floor utility room idea in Oklahoma City with an undermount sink, gray cabinets, solid surface countertops, gray walls, a side-by-side washer/dryer and raised-panel cabinets
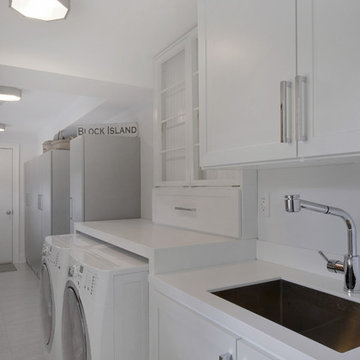
Example of a large minimalist single-wall porcelain tile dedicated laundry room design in New York with an undermount sink, recessed-panel cabinets, white cabinets, solid surface countertops, white walls and a side-by-side washer/dryer
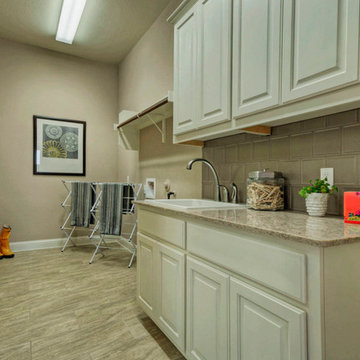
Utility room - large contemporary galley porcelain tile utility room idea in Austin with raised-panel cabinets, white cabinets, solid surface countertops, gray walls, a side-by-side washer/dryer and a drop-in sink
Large Laundry Room with Solid Surface Countertops Ideas
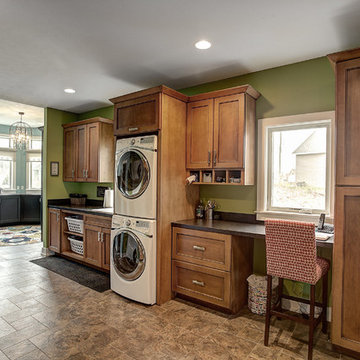
Large arts and crafts single-wall ceramic tile utility room photo in Grand Rapids with a drop-in sink, medium tone wood cabinets, solid surface countertops, green walls and a stacked washer/dryer
1





