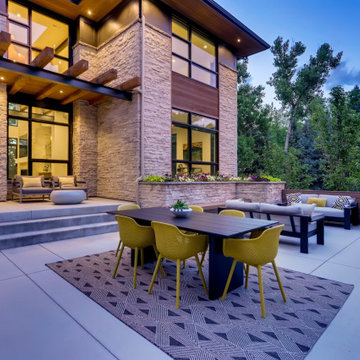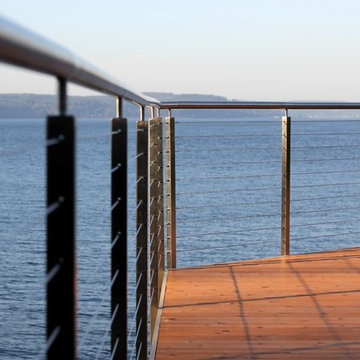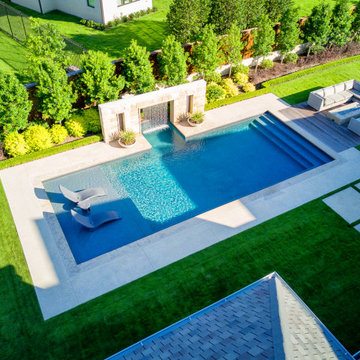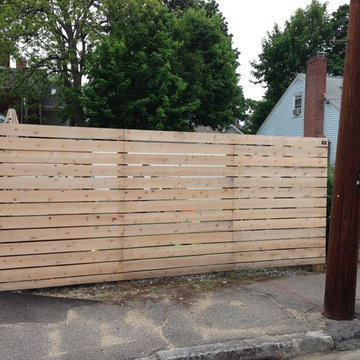Refine by:
Budget
Sort by:Popular Today
1 - 20 of 24,680 photos
Item 1 of 4
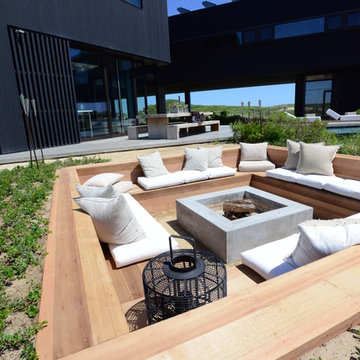
Custom, in ground fire pit extends the season for this homeowner.
Patio - large modern backyard patio idea in New York with a fire pit
Patio - large modern backyard patio idea in New York with a fire pit
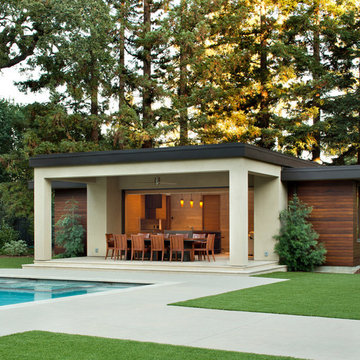
Bernard Andre'
Large minimalist backyard stamped concrete and rectangular lap pool house photo in San Francisco
Large minimalist backyard stamped concrete and rectangular lap pool house photo in San Francisco
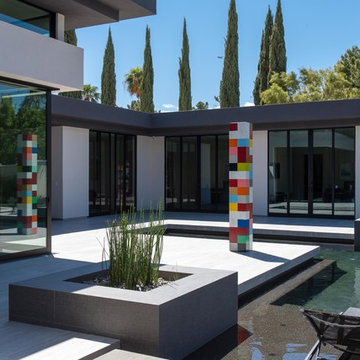
Large minimalist backyard tile and custom-shaped lap hot tub photo in Las Vegas
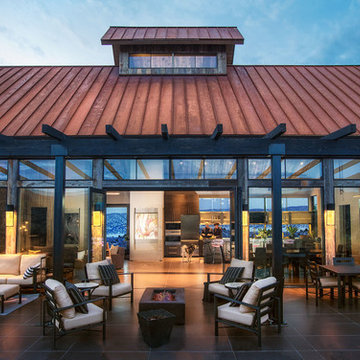
Brent Bingham Photography: http://www.brentbinghamphoto.com/
Inspiration for a large modern backyard tile patio remodel in Denver with a pergola and a fire pit
Inspiration for a large modern backyard tile patio remodel in Denver with a pergola and a fire pit

To anchor a modern house, designed by Frederick Fisher & Partners, Campion Walker brought in a mature oak grove that at first frames the home and then invites the visitor to explore the grounds including an intimate culinary garden and stone fruit orchard.
The neglected hillside on the back of the property once overgrown with ivy was transformed into a California native oak woodland, with under-planting of ceanothus and manzanitas.
We used recycled water to create a dramatic water feature cut directly into the limestone entranceway framed by a cacti and succulent garden.
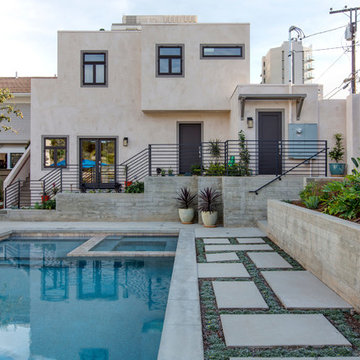
Inspiration for a large modern backyard concrete paver and rectangular lap hot tub remodel in San Diego
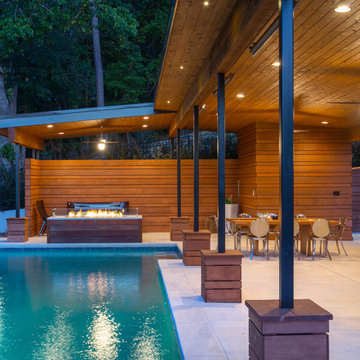
This stunning pool has an Antigua Pebble finish, tanning ledge and 5 bar seats. The L-shaped, open-air cabana houses an outdoor living room with a custom fire table, a large kitchen with stainless steel appliances including a sink, refrigerator, wine cooler and grill, a spacious dining and bar area with leathered granite counter tops and a spa like bathroom with an outdoor shower making it perfect for entertaining both small family cookouts and large parties.
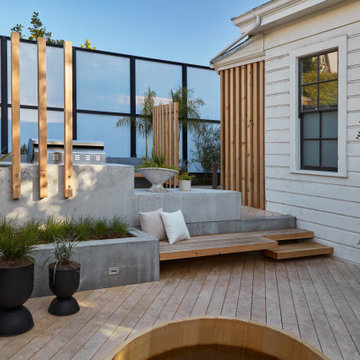
Here is a far shot of the beam screens and context photo for them. The various levels are more evident as you walk through the garden and pan through these garden photos. One difficult spot was keeping the back hot tub walls from getting too tall but being able to form a vault for the hot tub beneath the deck. I was excited about my design for the floating steps up from the hot tub, to serve as lounge bench seating with the back of the BBQ plinth acting as privacy as well as the back of the bench and steps. The planters add green and another seating perch and deal with the grading levels I mentioned in other photos.
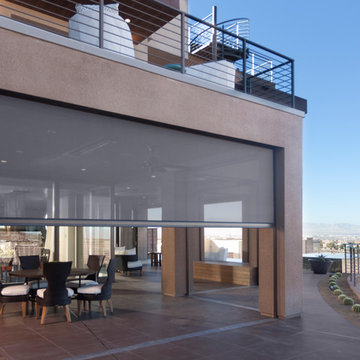
Example of a large minimalist backyard tile patio kitchen design in Orlando with a roof extension
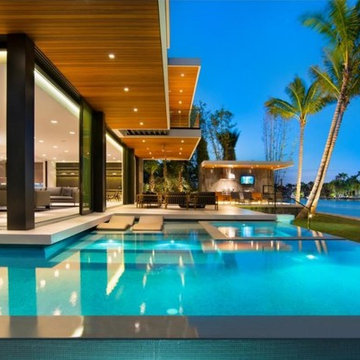
Third Act Media
Example of a large minimalist backyard infinity hot tub design in Miami
Example of a large minimalist backyard infinity hot tub design in Miami

This modern home, near Cedar Lake, built in 1900, was originally a corner store. A massive conversion transformed the home into a spacious, multi-level residence in the 1990’s.
However, the home’s lot was unusually steep and overgrown with vegetation. In addition, there were concerns about soil erosion and water intrusion to the house. The homeowners wanted to resolve these issues and create a much more useable outdoor area for family and pets.
Castle, in conjunction with Field Outdoor Spaces, designed and built a large deck area in the back yard of the home, which includes a detached screen porch and a bar & grill area under a cedar pergola.
The previous, small deck was demolished and the sliding door replaced with a window. A new glass sliding door was inserted along a perpendicular wall to connect the home’s interior kitchen to the backyard oasis.
The screen house doors are made from six custom screen panels, attached to a top mount, soft-close track. Inside the screen porch, a patio heater allows the family to enjoy this space much of the year.
Concrete was the material chosen for the outdoor countertops, to ensure it lasts several years in Minnesota’s always-changing climate.
Trex decking was used throughout, along with red cedar porch, pergola and privacy lattice detailing.
The front entry of the home was also updated to include a large, open porch with access to the newly landscaped yard. Cable railings from Loftus Iron add to the contemporary style of the home, including a gate feature at the top of the front steps to contain the family pets when they’re let out into the yard.
Tour this project in person, September 28 – 29, during the 2019 Castle Home Tour!
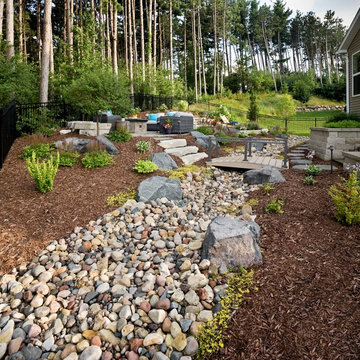
Because of the sloping terrain the backyard was always swampy and mushy. Improving the site to enable water to flow through the yard and infiltrate into the ground was a top priority.
The drainage issues were put to rest by building a creek bed from real river rocks.
Bonus – when the stream bed is dry it adds a Zen element to this already tranquil backyard.
Photography by John Wiese
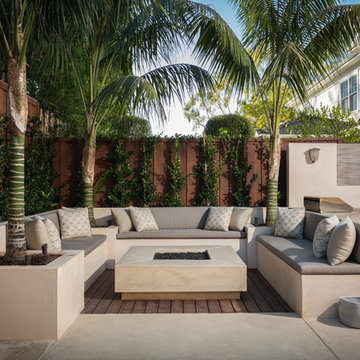
Patio - large modern backyard concrete patio idea in Orange County with a fire pit and no cover

landscape design by merge studio © ramsay photography
Inspiration for a large modern backyard rectangular lap pool remodel in San Francisco
Inspiration for a large modern backyard rectangular lap pool remodel in San Francisco
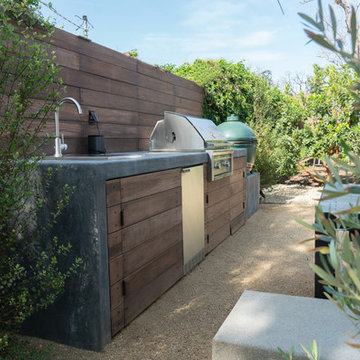
Innis Casey Photography
Inspiration for a large modern partial sun backyard gravel landscaping in Los Angeles with a fire pit.
Inspiration for a large modern partial sun backyard gravel landscaping in Los Angeles with a fire pit.
Large Modern Outdoor Design Ideas

This was an exterior remodel and backyard renovation, added pool, bbq, etc.
Large minimalist backyard concrete paver patio kitchen photo in Los Angeles with an awning
Large minimalist backyard concrete paver patio kitchen photo in Los Angeles with an awning
1












