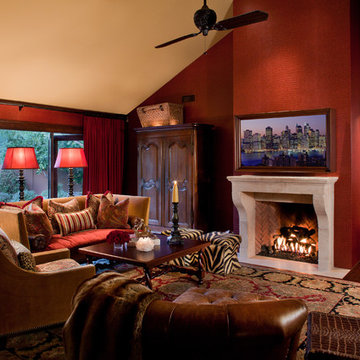Large Red Family Room Ideas
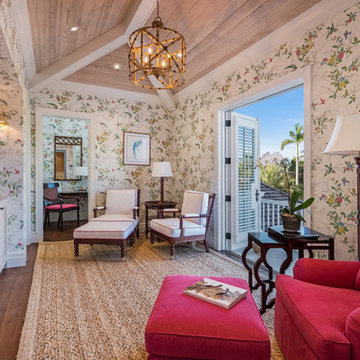
Ron Rosenzweig
Inspiration for a large timeless enclosed dark wood floor and brown floor family room library remodel in Other with multicolored walls, no fireplace and a media wall
Inspiration for a large timeless enclosed dark wood floor and brown floor family room library remodel in Other with multicolored walls, no fireplace and a media wall
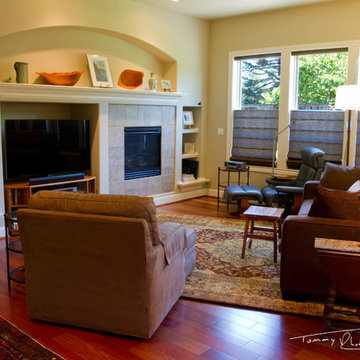
I redesigned the furnishing layout in this room to give it more interest, function and separation from the kitchen/dining area.
Redesigned placement of: all art, accessories, furniture, rugs and lamps.
Interior Designer - Judy Cusack - Transitional Designs, LLC
Photos by ~ Tommy Rhodes
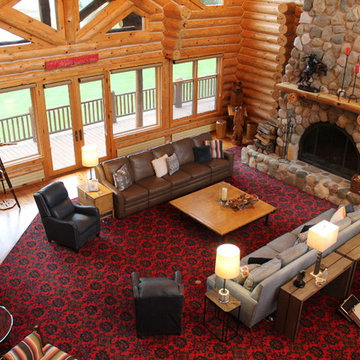
Luxurious Log Cabin Home by Debra Poppen Designs of Ada, MI || In this first floor great room, two new 5-cushion sectional sofas were chosen to maximize comfortable seating. Two leather reclining chairs were added for additional gathered seating and two wooden chairs were refreshed with Navajo themed fabric.
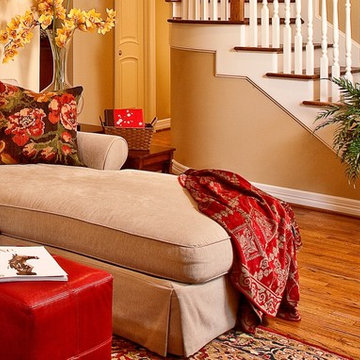
The curved design of the staircase was intentional. It softened the corner of the path to the powder bathroom and it added interest as well as elegance to the stairs themselves. Reclaimed red oak was refinished to match the existing floors for a seamless look between the first floor and the upstairs.
For more information about this project please visit: www.gryphonbuilders.com. Or contact Allen Griffin, President of Gryphon Builders, at 281-236-8043 cell or email him at allen@gryphonbuilders.com
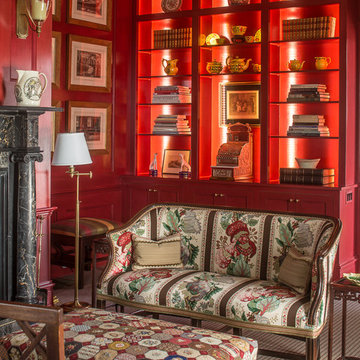
Family room library - large traditional enclosed carpeted and multicolored floor family room library idea in Portland Maine with red walls, a standard fireplace, a stone fireplace and a media wall
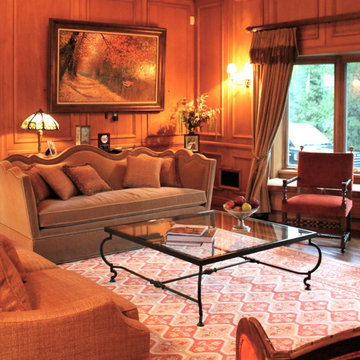
Inspiration for a large timeless open concept medium tone wood floor family room remodel in New York with brown walls, a standard fireplace and a stone fireplace
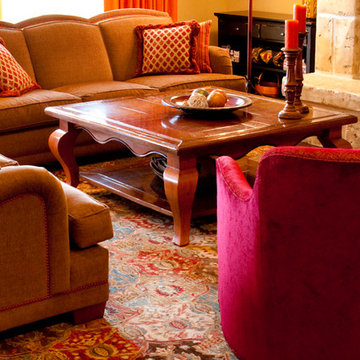
Another view of the large traditional family room. showing how the natural stone fireplaces adds another layer and element of texture.
Inspiration for a large timeless open concept dark wood floor family room remodel in San Francisco with a standard fireplace, a stone fireplace and a wall-mounted tv
Inspiration for a large timeless open concept dark wood floor family room remodel in San Francisco with a standard fireplace, a stone fireplace and a wall-mounted tv
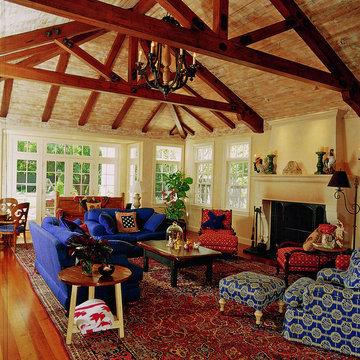
Inspiration for a large timeless open concept family room remodel in San Francisco
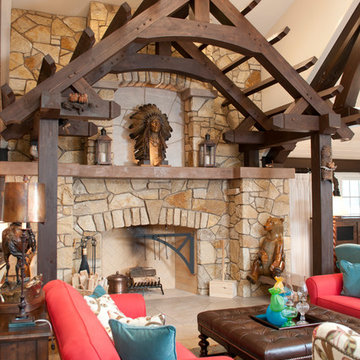
Sanderson Photography
Family room - large rustic open concept light wood floor family room idea in Other with a standard fireplace and a stone fireplace
Family room - large rustic open concept light wood floor family room idea in Other with a standard fireplace and a stone fireplace
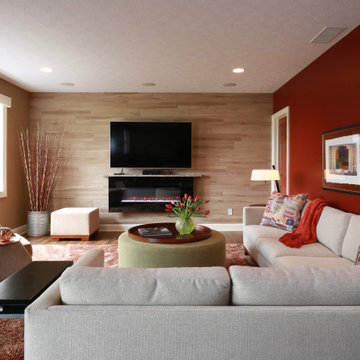
View of Sitting/TV Viewing Area
Inspiration for a large contemporary open concept medium tone wood floor and brown floor family room remodel in Cleveland with a bar and red walls
Inspiration for a large contemporary open concept medium tone wood floor and brown floor family room remodel in Cleveland with a bar and red walls
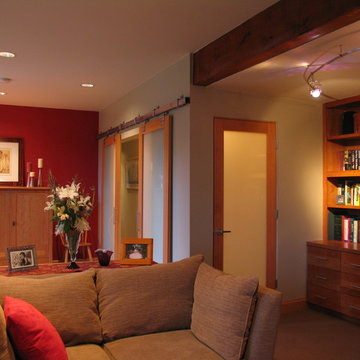
M.I.R. Phase 3 denotes the third phase of the transformation of a 1950’s daylight rambler on Mercer Island, Washington into a contemporary family dwelling in tune with the Northwest environment. Phase one modified the front half of the structure which included expanding the Entry and converting a Carport into a Garage and Shop. Phase two involved the renovation of the Basement level.
Phase three involves the renovation and expansion of the Upper Level of the structure which was designed to take advantage of views to the "Green-Belt" to the rear of the property. Existing interior walls were removed in the Main Living Area spaces were enlarged slightly to allow for a more open floor plan for the Dining, Kitchen and Living Rooms. The Living Room now reorients itself to a new deck at the rear of the property. At the other end of the Residence the existing Master Bedroom was converted into the Master Bathroom and a Walk-in-closet. A new Master Bedroom wing projects from here out into a grouping of cedar trees and a stand of bamboo to the rear of the lot giving the impression of a tree-house. A new semi-detached multi-purpose space is located below the projection of the Master Bedroom and serves as a Recreation Room for the family's children. As the children mature the Room is than envisioned as an In-home Office with the distant possibility of having it evolve into a Mother-in-law Suite.
Hydronic floor heat featuring a tankless water heater, rain-screen façade technology, “cool roof” with standing seam sheet metal panels, Energy Star appliances and generous amounts of natural light provided by insulated glass windows, transoms and skylights are some of the sustainable features incorporated into the design. “Green” materials such as recycled glass countertops, salvaging and refinishing the existing hardwood flooring, cementitous wall panels and "rusty metal" wall panels have been used throughout the Project. However, the most compelling element that exemplifies the project's sustainability is that it was not torn down and replaced wholesale as so many of the homes in the neighborhood have.
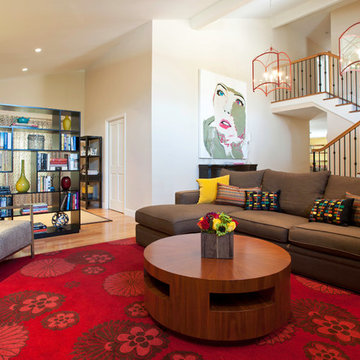
Porter Ranch family room
Inspiration for a large contemporary enclosed light wood floor family room remodel in Los Angeles with brown walls, a standard fireplace, a stone fireplace and a wall-mounted tv
Inspiration for a large contemporary enclosed light wood floor family room remodel in Los Angeles with brown walls, a standard fireplace, a stone fireplace and a wall-mounted tv
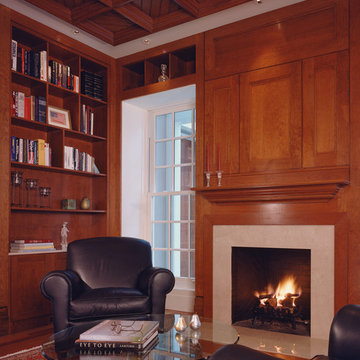
Large elegant medium tone wood floor family room library photo in Los Angeles with white walls, a standard fireplace and a stone fireplace
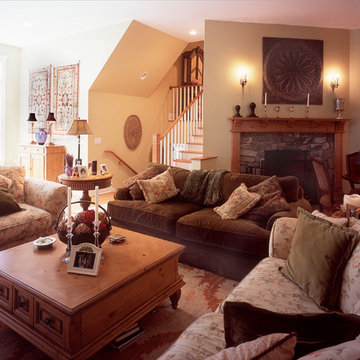
Inspiration for a large timeless medium tone wood floor family room remodel in New York with a standard fireplace and a stone fireplace
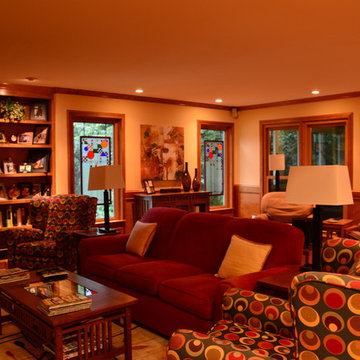
Living and dining room addition
Family room - large contemporary open concept light wood floor family room idea in Atlanta with beige walls, a standard fireplace, a wood fireplace surround and a media wall
Family room - large contemporary open concept light wood floor family room idea in Atlanta with beige walls, a standard fireplace, a wood fireplace surround and a media wall
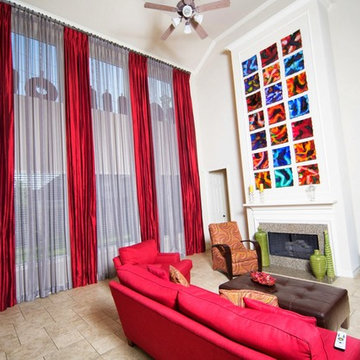
Inspiration for a large eclectic beige floor and porcelain tile family room remodel in Houston with white walls, a standard fireplace, a stone fireplace and a tv stand
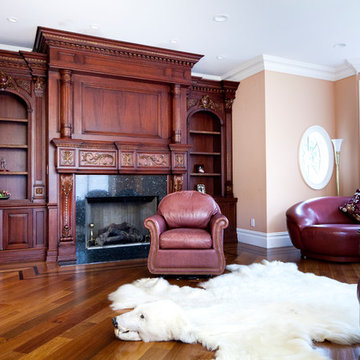
Jason Taylor Photography
Large elegant open concept painted wood floor and yellow floor family room photo in New York with orange walls, a standard fireplace and a stone fireplace
Large elegant open concept painted wood floor and yellow floor family room photo in New York with orange walls, a standard fireplace and a stone fireplace
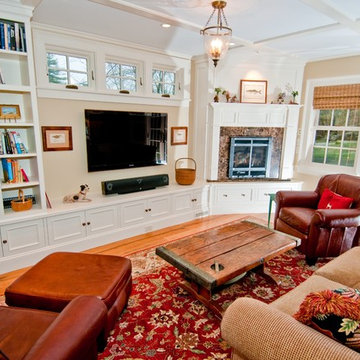
Family room - large coastal open concept medium tone wood floor and brown floor family room idea in Boston with beige walls, a standard fireplace, a stone fireplace and a wall-mounted tv
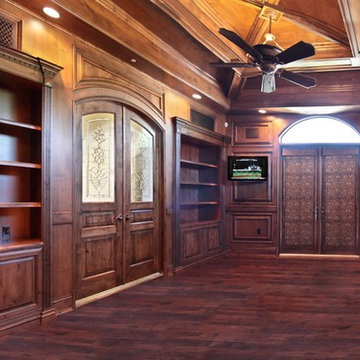
Inspiration for a large timeless enclosed medium tone wood floor family room library remodel in Phoenix with brown walls, no fireplace and a wall-mounted tv
Large Red Family Room Ideas
3






