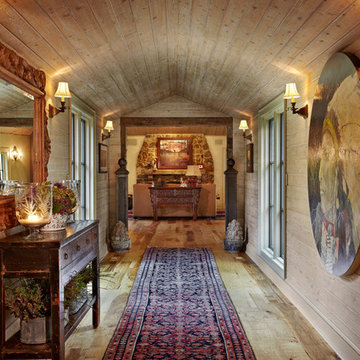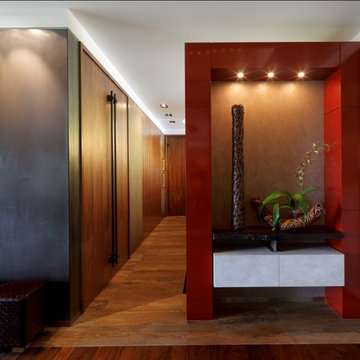Large Rustic Hallway Ideas
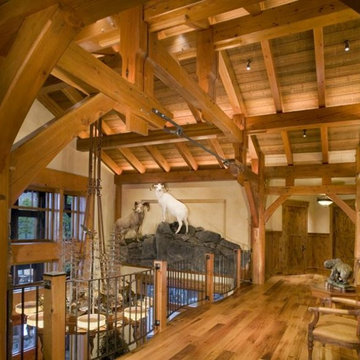
A local family business, Centennial Timber Frames started in a garage and has been in creating timber frames since 1988, with a crew of craftsmen dedicated to the art of mortise and tenon joinery.
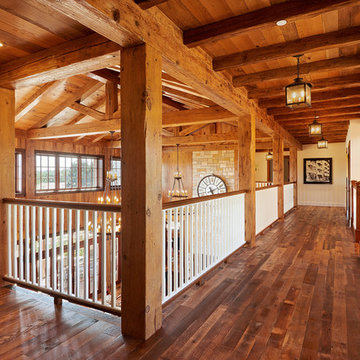
Location: Los Olivos, CA // Type: New Construction // Architect: Appelton & Associates // Photo: Creative Noodle
Inspiration for a large rustic medium tone wood floor hallway remodel in Santa Barbara with beige walls
Inspiration for a large rustic medium tone wood floor hallway remodel in Santa Barbara with beige walls

F2FOTO
Hallway - large rustic concrete floor and gray floor hallway idea in Burlington with beige walls
Hallway - large rustic concrete floor and gray floor hallway idea in Burlington with beige walls
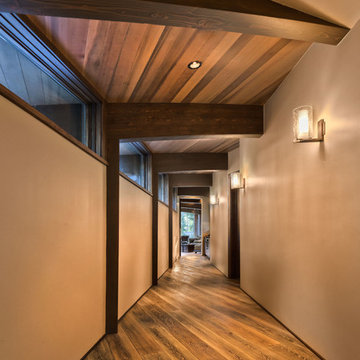
The hallway narrows at one end, emphasizing the angles under the roof structure. Photo by Vance Fox
Hallway - large rustic medium tone wood floor hallway idea in Sacramento with beige walls
Hallway - large rustic medium tone wood floor hallway idea in Sacramento with beige walls
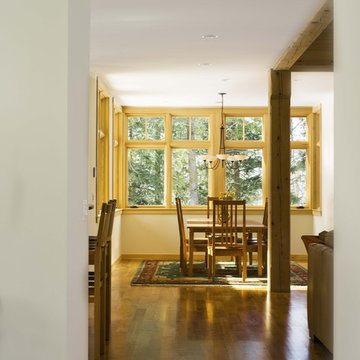
Inspiration for a large rustic medium tone wood floor hallway remodel in Burlington with white walls
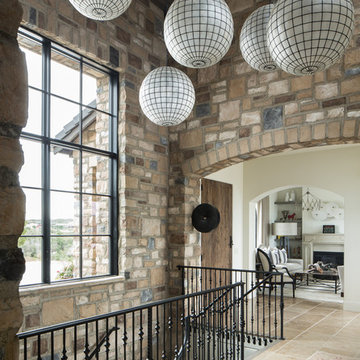
Modern Rustic Hallway with Statement Lighting, Photo by David Lauer
Example of a large mountain style beige floor and ceramic tile hallway design in Denver with multicolored walls
Example of a large mountain style beige floor and ceramic tile hallway design in Denver with multicolored walls
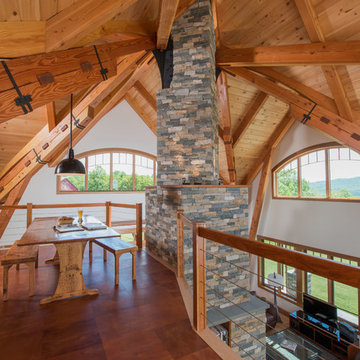
The interior of this home is very open with the entry and living room flowing as one large space, and then a beautiful balcony that overlooks both spaces.
Photo by John Whession
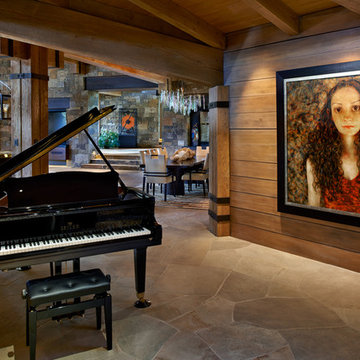
This is a quintessential Colorado home. Massive raw steel beams are juxtaposed with refined fumed larch cabinetry, heavy lashed timber is foiled by the lightness of window walls. Monolithic stone walls lay perpendicular to a curved ridge, organizing the home as they converge in the protected entry courtyard. From here, the walls radiate outwards, both dividing and capturing spacious interior volumes and distinct views to the forest, the meadow, and Rocky Mountain peaks. An exploration in craftmanship and artisanal masonry & timber work, the honesty of organic materials grounds and warms expansive interior spaces.
Collaboration:
Photography
Ron Ruscio
Denver, CO 80202
Interior Design, Furniture, & Artwork:
Fedderly and Associates
Palm Desert, CA 92211
Landscape Architect and Landscape Contractor
Lifescape Associates Inc.
Denver, CO 80205
Kitchen Design
Exquisite Kitchen Design
Denver, CO 80209
Custom Metal Fabrication
Raw Urth Designs
Fort Collins, CO 80524
Contractor
Ebcon, Inc.
Mead, CO 80542
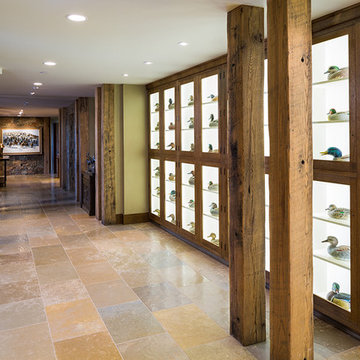
Karl Neumann Photography
Large mountain style limestone floor and multicolored floor hallway photo in Other with beige walls
Large mountain style limestone floor and multicolored floor hallway photo in Other with beige walls
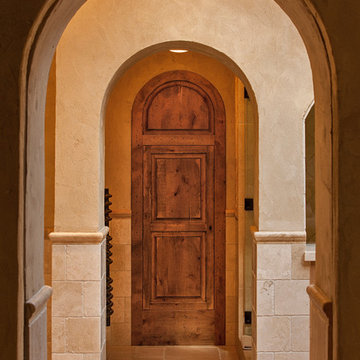
Inspiration for a large rustic hallway remodel in Other with beige walls
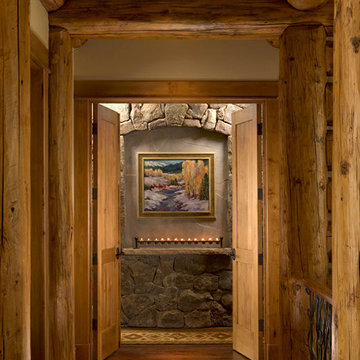
Hallway - large rustic dark wood floor hallway idea in Denver with beige walls
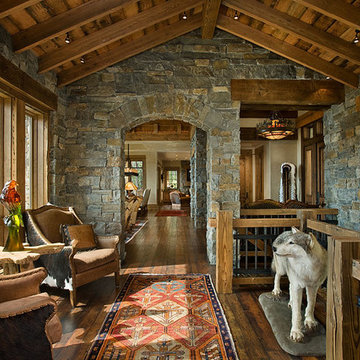
This tucked away timber frame home features intricate details and fine finishes.
This home has extensive stone work and recycled timbers and lumber throughout on both the interior and exterior. The combination of stone and recycled wood make it one of our favorites.The tall stone arched hallway, large glass expansion and hammered steel balusters are an impressive combination of interior themes. Take notice of the oversized one piece mantels and hearths on each of the fireplaces. The powder room is also attractive with its birch wall covering and stone vanities and countertop with an antler framed mirror. The details and design are delightful throughout the entire house.
Roger Wade
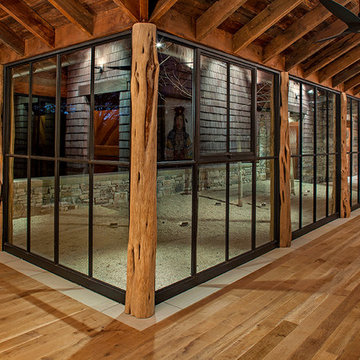
Rehme Steel Windows & Doors
Don B. McDonald, Architect
TMD Builders
Thomas McConnell Photography
Large mountain style medium tone wood floor hallway photo in Austin
Large mountain style medium tone wood floor hallway photo in Austin
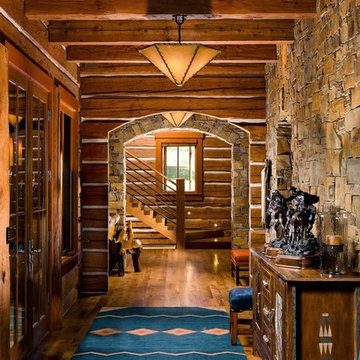
Large mountain style medium tone wood floor and brown floor hallway photo in Other with brown walls
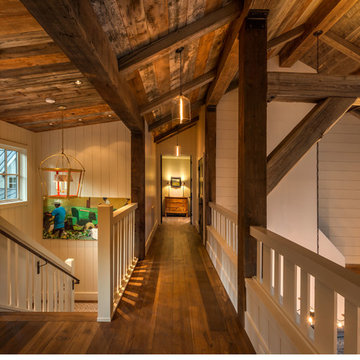
Example of a large mountain style medium tone wood floor hallway design in Sacramento with white walls
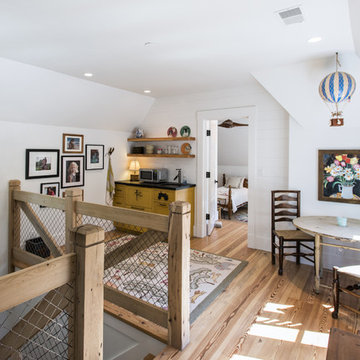
Photography by Andrew Hyslop
Hallway - large rustic medium tone wood floor hallway idea in Louisville with white walls
Hallway - large rustic medium tone wood floor hallway idea in Louisville with white walls
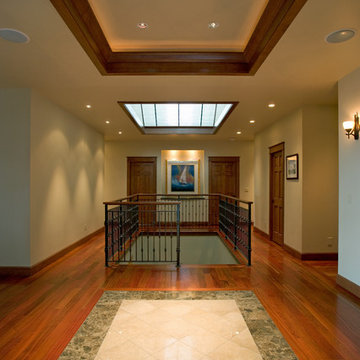
Conventional framed Entry with inset granite & tile in cherry flooring. Custom metal railing with large skylight bringing natural light to center core of house all the way into basement. Solid raised panel doors and custom casing w/ art niche as a backdrop welcome you into this timber frame hybrid home. Sound is wired thru-out house.
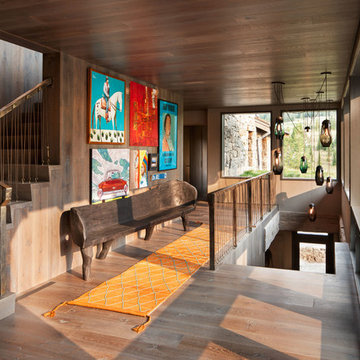
Large mountain style medium tone wood floor and brown floor hallway photo in Other with brown walls
Large Rustic Hallway Ideas
1






