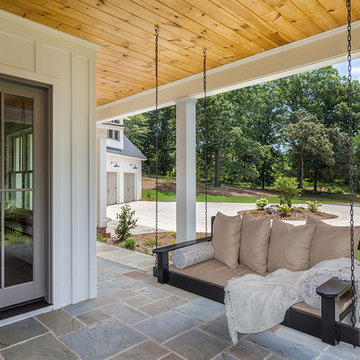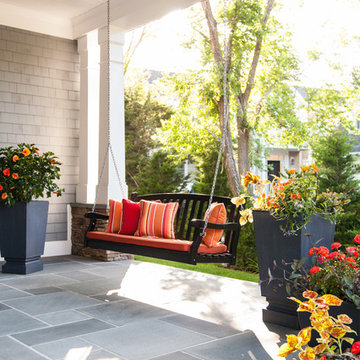Large Side Porch Ideas
Refine by:
Budget
Sort by:Popular Today
1 - 20 of 776 photos
Item 1 of 3
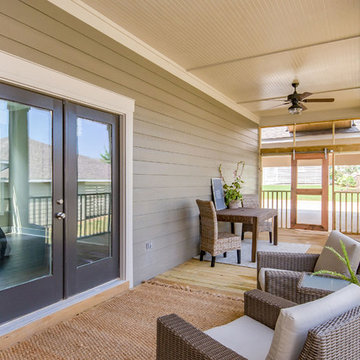
Screen porch provides covered walkway from carport to the kitchen and double doors provide access to the master bedroom.
Inspiration for a large transitional screened-in side porch remodel in Other with decking and a roof extension
Inspiration for a large transitional screened-in side porch remodel in Other with decking and a roof extension
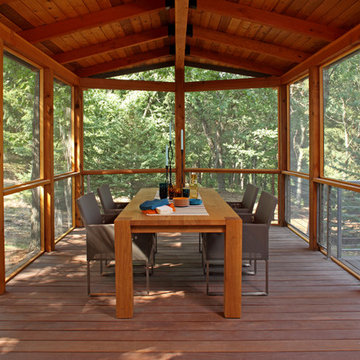
Architecture & Interior Design: David Heide Design Studio -- Photo: Greg Page Photography
Large mountain style screened-in side porch idea in Minneapolis with decking and a roof extension
Large mountain style screened-in side porch idea in Minneapolis with decking and a roof extension

Architect: Russ Tyson, Whitten Architects
Photography By: Trent Bell Photography
“Excellent expression of shingle style as found in southern Maine. Exciting without being at all overwrought or bombastic.”
This shingle-style cottage in a small coastal village provides its owners a cherished spot on Maine’s rocky coastline. This home adapts to its immediate surroundings and responds to views, while keeping solar orientation in mind. Sited one block east of a home the owners had summered in for years, the new house conveys a commanding 180-degree view of the ocean and surrounding natural beauty, while providing the sense that the home had always been there. Marvin Ultimate Double Hung Windows stayed in line with the traditional character of the home, while also complementing the custom French doors in the rear.
The specification of Marvin Window products provided confidence in the prevalent use of traditional double-hung windows on this highly exposed site. The ultimate clad double-hung windows were a perfect fit for the shingle-style character of the home. Marvin also built custom French doors that were a great fit with adjacent double-hung units.
MARVIN PRODUCTS USED:
Integrity Awning Window
Integrity Casement Window
Marvin Special Shape Window
Marvin Ultimate Awning Window
Marvin Ultimate Casement Window
Marvin Ultimate Double Hung Window
Marvin Ultimate Swinging French Door

Screened in porch on a modern farmhouse featuring a lake view.
This is an example of a large country concrete screened-in side porch design with a roof extension.
This is an example of a large country concrete screened-in side porch design with a roof extension.

This lake house porch uses a palette of neutrals, blues and greens to incorporate the client’s favorite color: turquoise. A bead board ceiling, woven wood blinds, wicker ceiling fan and outdoor grass rug set the stage for Indonesian rain drum tables and a vintage turquoise planter.

Situated in a neighborhood of grand Victorians, this shingled Foursquare home seemed like a bit of a wallflower with its plain façade. The homeowner came to Cummings Architects hoping for a design that would add some character and make the house feel more a part of the neighborhood.
The answer was an expansive porch that runs along the front façade and down the length of one side, providing a beautiful new entrance, lots of outdoor living space, and more than enough charm to transform the home’s entire personality. Designed to coordinate seamlessly with the streetscape, the porch includes many custom details including perfectly proportioned double columns positioned on handmade piers of tiered shingles, mahogany decking, and a fir beaded ceiling laid in a pattern designed specifically to complement the covered porch layout. Custom designed and built handrails bridge the gap between the supporting piers, adding a subtle sense of shape and movement to the wrap around style.
Other details like the crown molding integrate beautifully with the architectural style of the home, making the porch look like it’s always been there. No longer the wallflower, this house is now a lovely beauty that looks right at home among its majestic neighbors.
Photo by Eric Roth

Inspiration for a large cottage stone side porch remodel in Nashville with a roof extension
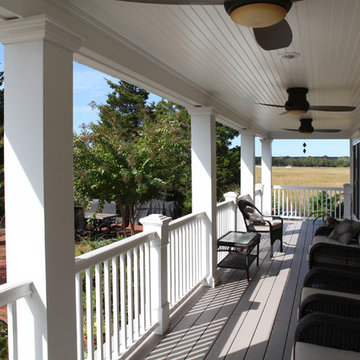
Todd Miller, Architect
QMA Architects & Planners
QMA Design+Build, LLC
Inspiration for a large timeless side porch remodel in Philadelphia with decking and a roof extension
Inspiration for a large timeless side porch remodel in Philadelphia with decking and a roof extension
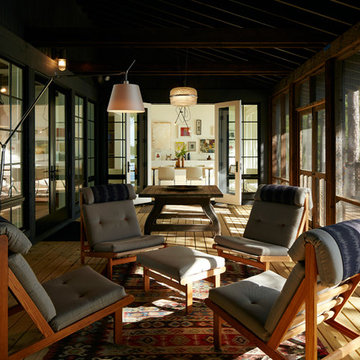
This is an example of a large rustic side porch design in Birmingham with decking and a roof extension.
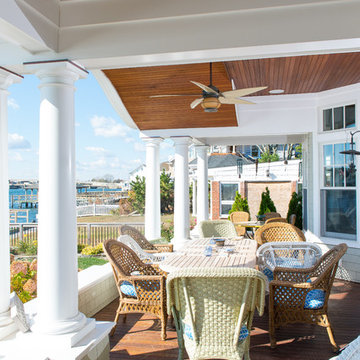
http://www.dlauphoto.com/david/
David Lau
Large beach style side porch photo in New York with decking and a roof extension
Large beach style side porch photo in New York with decking and a roof extension
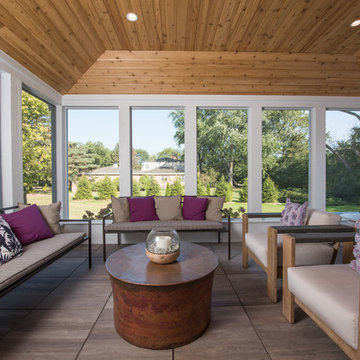
Inspiration for a large transitional stone screened-in side porch remodel in Chicago with a roof extension
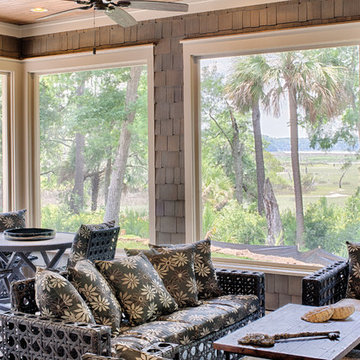
With porches on every side, the “Georgetown” is designed for enjoying the natural surroundings. The main level of the home is characterized by wide open spaces, with connected kitchen, dining, and living areas, all leading onto the various outdoor patios. The main floor master bedroom occupies one entire wing of the home, along with an additional bedroom suite. The upper level features two bedroom suites and a bunk room, with space over the detached garage providing a private guest suite.
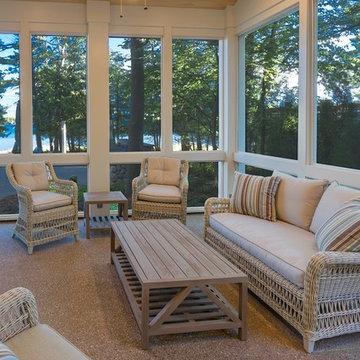
This is an example of a large coastal stamped concrete screened-in side porch design in Other with a roof extension.
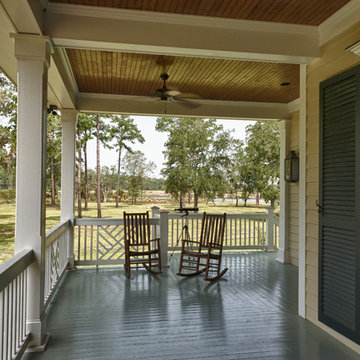
Charming Porch
Large elegant side porch photo in Charleston with decking and a roof extension
Large elegant side porch photo in Charleston with decking and a roof extension
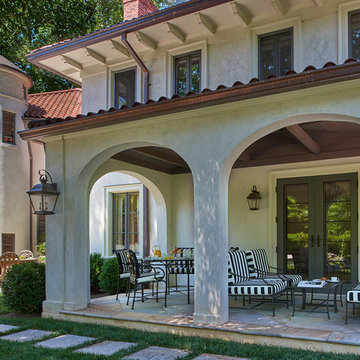
French doors lead out to a porch that looks out to the pool through arched openings. Photo by Anice Hoachlander
Large tuscan stone side porch photo in DC Metro with a roof extension
Large tuscan stone side porch photo in DC Metro with a roof extension
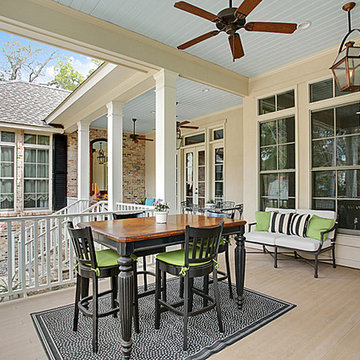
This is an example of a large craftsman side porch design in New Orleans with a roof extension and decking.
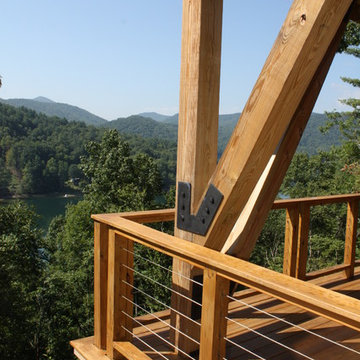
Nestled in the mountains at Lake Nantahala in western North Carolina, this secluded mountain retreat was designed for a couple and their two grown children.
The house is dramatically perched on an extreme grade drop-off with breathtaking mountain and lake views to the south. To maximize these views, the primary living quarters is located on the second floor; entry and guest suites are tucked on the ground floor. A grand entry stair welcomes you with an indigenous clad stone wall in homage to the natural rock face.
The hallmark of the design is the Great Room showcasing high cathedral ceilings and exposed reclaimed wood trusses. Grand views to the south are maximized through the use of oversized picture windows. Views to the north feature an outdoor terrace with fire pit, which gently embraced the rock face of the mountainside.
Large Side Porch Ideas
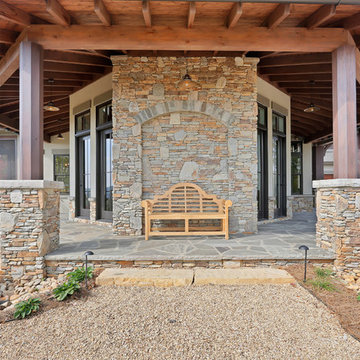
Inspiration for a large timeless stone side porch remodel in Other with a roof extension
1






