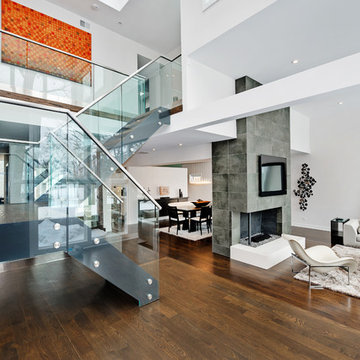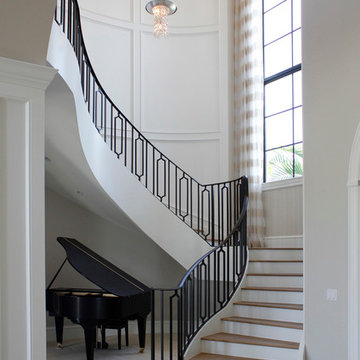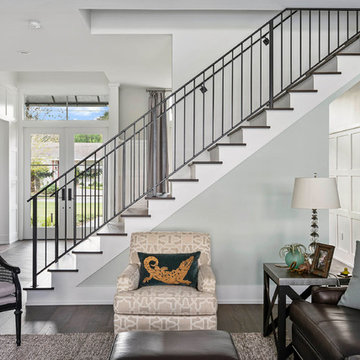Large Staircase Ideas
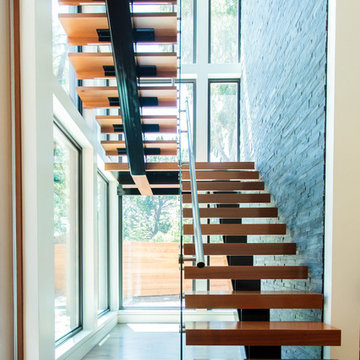
You can see more photos of the mechanics of the home and learn more about the energy-conserving technology by visiting this project on Bone Structure's website: https://bonestructure.ca/en/portfolio/project-15-580/
The materials selected included the stone, tile, wood floors, hardware, light fixtures, plumbing fixtures, siding, paint, doors, and cabinetry. Check out this very special and style focused detail: horizontal grain, walnut, frameless interior doors - adding a very special quality to an otherwise ordinary object.
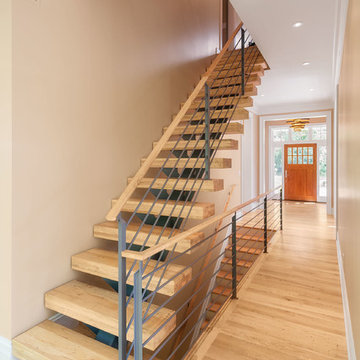
Jeffrey Jakucyk: Photographer
Staircase - large contemporary wooden floating open staircase idea in Cincinnati
Staircase - large contemporary wooden floating open staircase idea in Cincinnati
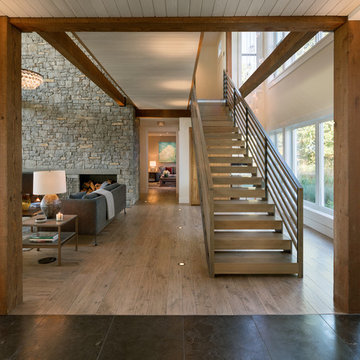
Eric Staudenmaier
Large trendy wooden straight open and wood railing staircase photo in Other
Large trendy wooden straight open and wood railing staircase photo in Other
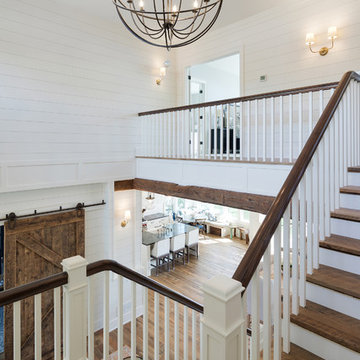
The Entire Main Level, Stairwell and Upper Level Hall are wrapped in Shiplap, Painted in Benjamin Moore White Dove. The wood flooring and solid beams are all reclaimed barnwood. The lighting is by Crystorama. Photo by Spacecrafting

The impressive staircase is located next to the foyer. The black wainscoting provides a dramatic backdrop for the gold pendant chandelier that hangs over the staircase. Simple black iron railing frames the stairwell to the basement and open hallways provide a welcoming flow on the main level of the home.
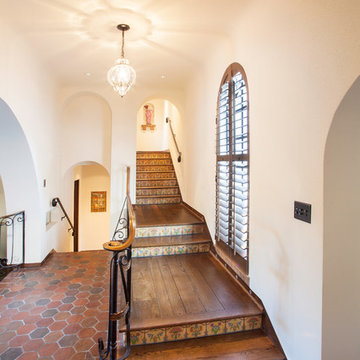
Joe Nuess Photography
Large tuscan wooden l-shaped staircase photo in Seattle with tile risers
Large tuscan wooden l-shaped staircase photo in Seattle with tile risers
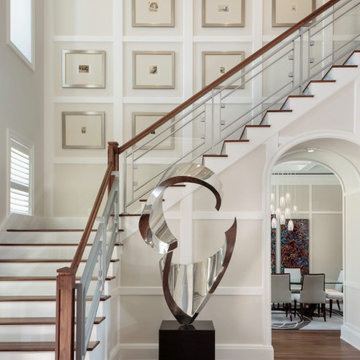
Large tuscan wooden l-shaped mixed material railing staircase photo in Miami with wooden risers
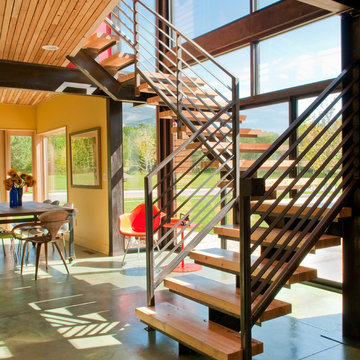
Audry Hall Photography
Staircase - large contemporary wooden u-shaped open staircase idea in Other
Staircase - large contemporary wooden u-shaped open staircase idea in Other
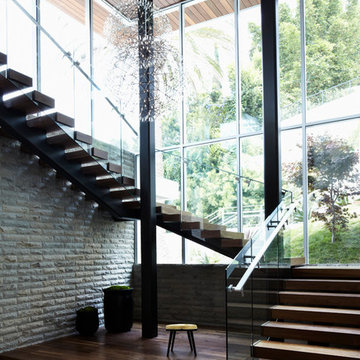
Large minimalist wooden curved staircase photo in Los Angeles with wooden risers
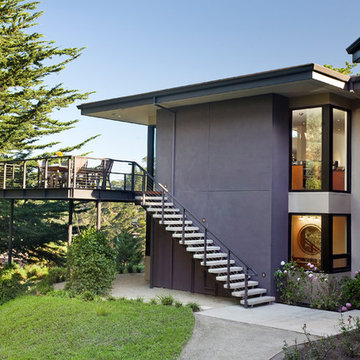
Kodiak Greenwood
Staircase - large contemporary staircase idea in Other
Staircase - large contemporary staircase idea in Other
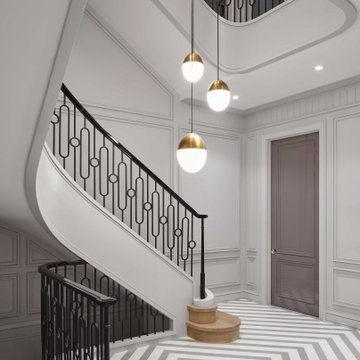
Example of a large transitional wooden spiral metal railing and wall paneling staircase design in New York with wooden risers
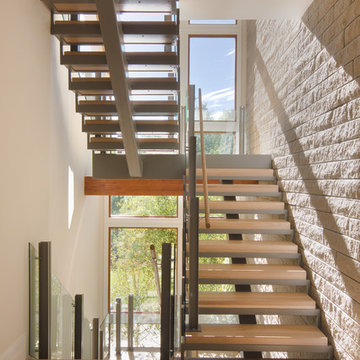
Staircase - large contemporary wooden u-shaped open and mixed material railing staircase idea in Denver
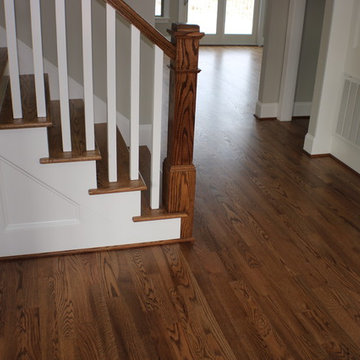
hardwood post
Red Oak Common #1. 3/4" x 3 1/4" Solid Hardwood.
Stain: Special Walnut
Sealer: Bona AmberSeal
Poly: Bona Mega HD Satin
Example of a large classic wooden straight wood railing staircase design in Raleigh with painted risers
Example of a large classic wooden straight wood railing staircase design in Raleigh with painted risers
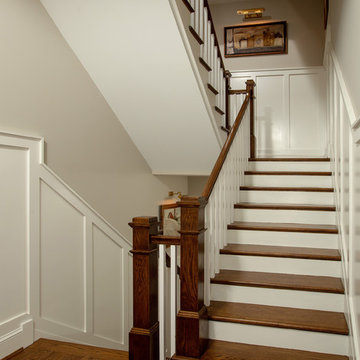
The Staircase is gracious and wide, the foyer wainscoting is carried up and down through-out all four levels of the home. The art lights above the artwork help light the way and showcase the owners collection of art..
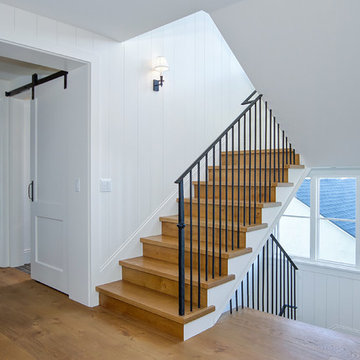
Contractor: Legacy CDM Inc. | Interior Designer: Kim Woods & Trish Bass | Photographer: Jola Photography
Staircase - large country wooden u-shaped metal railing staircase idea in Orange County with wooden risers
Staircase - large country wooden u-shaped metal railing staircase idea in Orange County with wooden risers
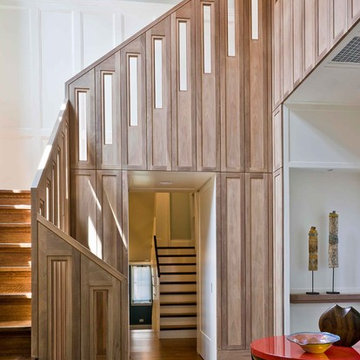
Bruce Van Inwegen Photography
Example of a large transitional wooden u-shaped staircase design in Chicago with wooden risers
Example of a large transitional wooden u-shaped staircase design in Chicago with wooden risers
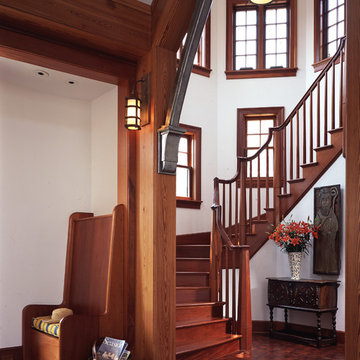
This is 9000 square foot home is located on the island of Martha's Vineyard. Gil Walsh worked with both the client and the architect to achieve this magnificent design.
The client is an avid art collector, therefore, the design scheme of the home was guided by their art.
Although the client prefers Americana design we chose antique furnishings that were castle-like to stay in scale with the high ceiling rooms . The rugs were designed by Elizabeth Eakins who blended the contemporary of the paintings with the traditional Americana designs of hooked rugs. The fireplace was designed by Lew French, a well known artist on Martha's Vineyard, who works in stone.
The Master bedroom bedding was designed to coordinate with the art on the headboard walls. American hooked rugs are on the floor on each side of the bed.
Large Staircase Ideas
9






