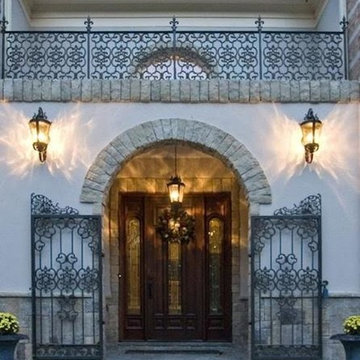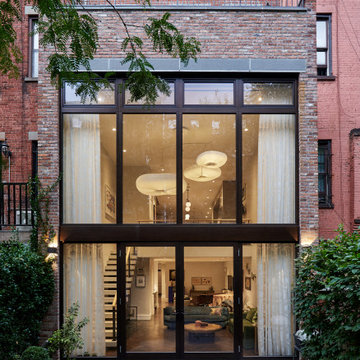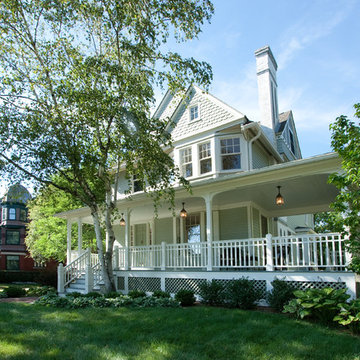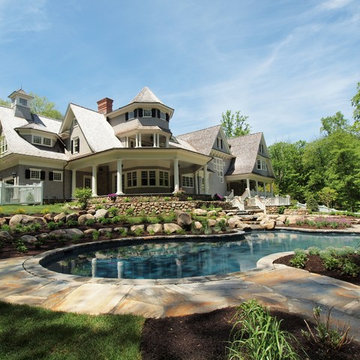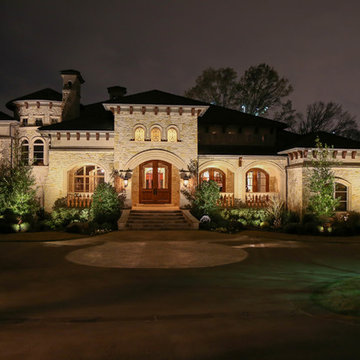Large Victorian Exterior Home Ideas
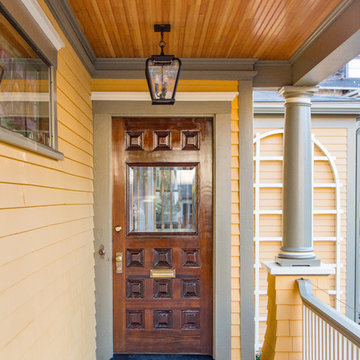
As seen on This Old House, photo by Eric Roth
Large victorian yellow three-story wood gable roof idea in Boston
Large victorian yellow three-story wood gable roof idea in Boston
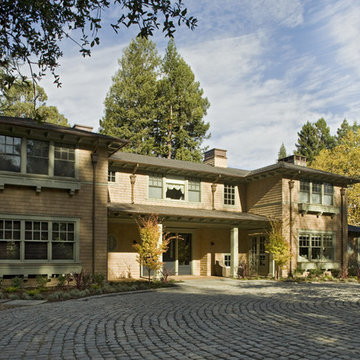
Inspiration for a large victorian two-story wood exterior home remodel in San Francisco
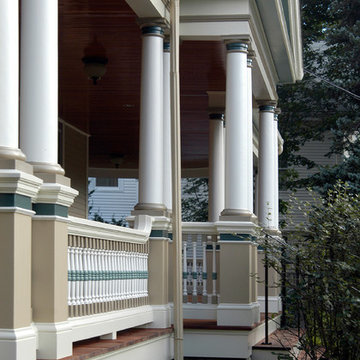
Inspiration for a large victorian beige three-story wood exterior home remodel in Boston with a shingle roof
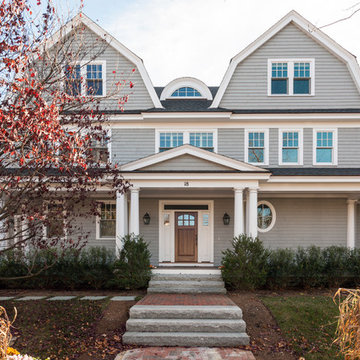
Architect - Kent Duckham / Photographer - Dan Cutrona
Large ornate gray three-story wood house exterior photo in Boston with a gambrel roof and a shingle roof
Large ornate gray three-story wood house exterior photo in Boston with a gambrel roof and a shingle roof
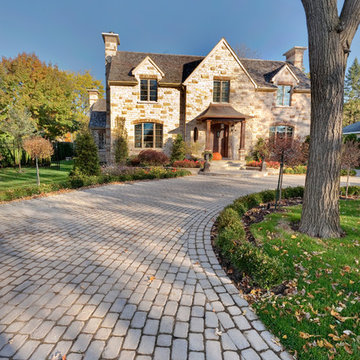
Traditional style driveway using Techo-Bloc's Villagio pavers.
Inspiration for a large victorian beige two-story stone gable roof remodel in DC Metro
Inspiration for a large victorian beige two-story stone gable roof remodel in DC Metro
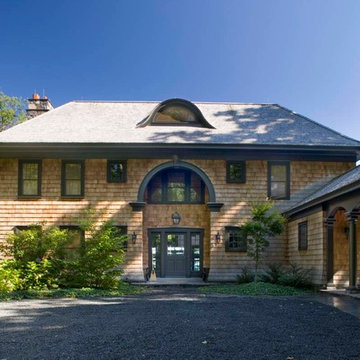
Dietrich Floeter
Example of a large ornate two-story wood exterior home design in Other with a hip roof
Example of a large ornate two-story wood exterior home design in Other with a hip roof
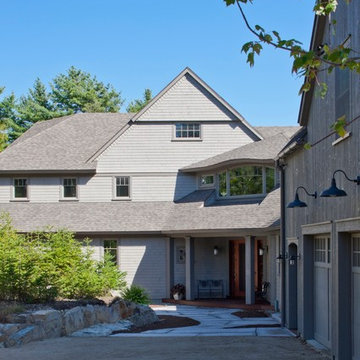
Brian Vanden Brink
Example of a large ornate three-story wood gable roof design in Other
Example of a large ornate three-story wood gable roof design in Other
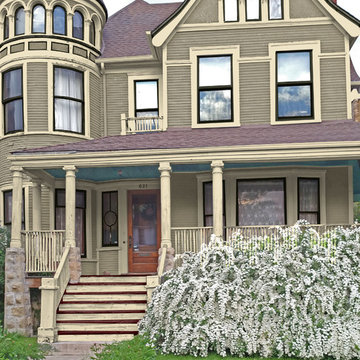
This is a graphic rendition of house colors.
Inspiration for a large victorian green three-story wood exterior home remodel in New York with a shingle roof
Inspiration for a large victorian green three-story wood exterior home remodel in New York with a shingle roof
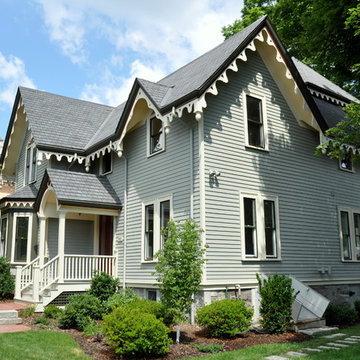
Rehabilitation to beautiful Victorian period home with ginger breading trim at the soffits and ornate detail above the windows.
Photographer - D. Abraham Ringer
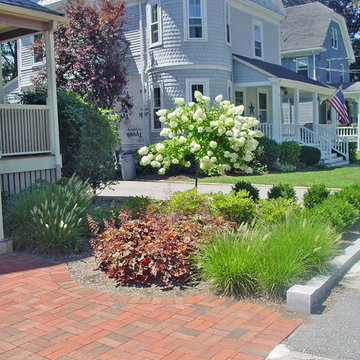
Inspiration for a large victorian brown three-story wood exterior home remodel in Boston
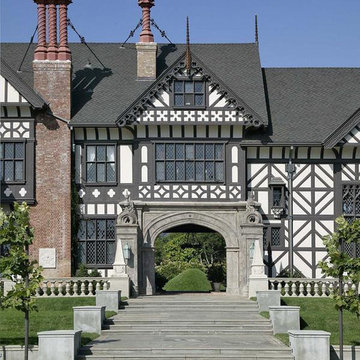
Example of a large ornate gray three-story concrete exterior home design in Other with a shingle roof
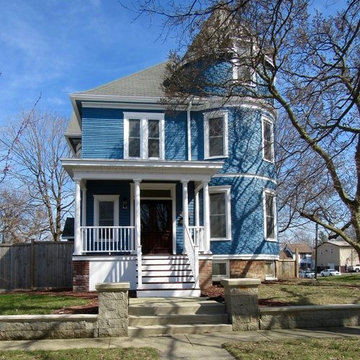
Large victorian blue three-story wood house exterior idea in Chicago with a hip roof and a shingle roof
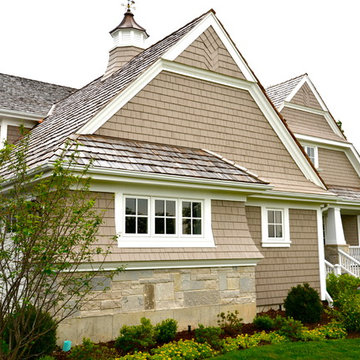
Front Elevation of our Lake Forest Custom Home
Large ornate beige three-story wood exterior home photo in Chicago
Large ornate beige three-story wood exterior home photo in Chicago
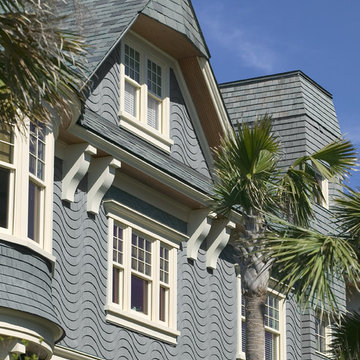
Rion Rizzo, Creative Sources Photography
Large victorian blue three-story wood exterior home idea in Charleston
Large victorian blue three-story wood exterior home idea in Charleston
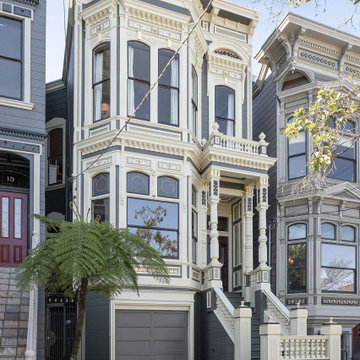
CLIENT GOALS
This spectacular Victorian was built in 1890 for Joseph Budde, an inventor, patent holder, and major manufacturer of the flush toilet. Through its more than 130-year life, this home evolved with the many incarnations of the Haight District. The most significant was the street modification that made way for the Haight Street railway line in the early 1920s. At that time, streets and sidewalks widened, causing the straight-line, two-story staircase to take a turn.
In the 1920s, stucco and terrazzo were considered modern and low-maintenance materials and were often used to replace the handmade residential carpentry that would have graced this spectacular staircase. Sometime during the 1990s, the entire entry door assembly was removed and replaced with another “modern” solution. Our clients challenged Centoni to recreate the original staircase and entry.
OUR DESIGN SOLUTION
Through a partnership with local artisans and support from San Francisco Historical Planners, team Centoni sourced information from the public library that included original photographs, writings on Cranston and Keenan, and the history of the Haight. Though no specific photo has yet to be sourced, we are confident the design choices are in the spirit of the original and are based on remnants of the original porch discovered under the 1920s stucco.
Through this journey, the staircase foundation was reengineered, the staircase designed and built, the original entry doors recreated, the stained glass transom created (including replication of the original hand-painted bird-theme rondels, many rotted decorated elements hand-carved, new and historic lighting installed, and a new iron handrail designed and fabricated.
Large Victorian Exterior Home Ideas
3






