Laundry Closet with Flat-Panel Cabinets Ideas
Refine by:
Budget
Sort by:Popular Today
1 - 20 of 342 photos
Item 1 of 3

This River Cottage needed a laundry area in a small space. Custom designed cabinets can be available for any use. This white stackable washer and dryer, sits in a hallway going unnoticed when the doors are shut. Guests only see a very handsome closet. When you open the custom cabinetry you will be surprised at what you find. This renovation not only included the appliances but they went a step further adding a pull out shelf for your laundry use. This is a unique design idea for any small laundry space.

Small trendy single-wall beige floor and light wood floor laundry closet photo in San Francisco with white cabinets, white walls, a stacked washer/dryer, white countertops and flat-panel cabinets

Laundry closet - small craftsman single-wall dark wood floor and brown floor laundry closet idea in San Francisco with white cabinets, granite countertops, a side-by-side washer/dryer, flat-panel cabinets and beige walls
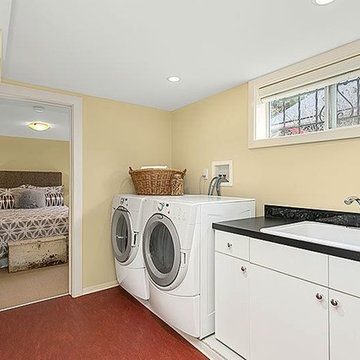
HD Estates
Inspiration for a mid-sized craftsman galley linoleum floor laundry closet remodel in Seattle with a drop-in sink, flat-panel cabinets, quartz countertops, a side-by-side washer/dryer, white cabinets and beige walls
Inspiration for a mid-sized craftsman galley linoleum floor laundry closet remodel in Seattle with a drop-in sink, flat-panel cabinets, quartz countertops, a side-by-side washer/dryer, white cabinets and beige walls
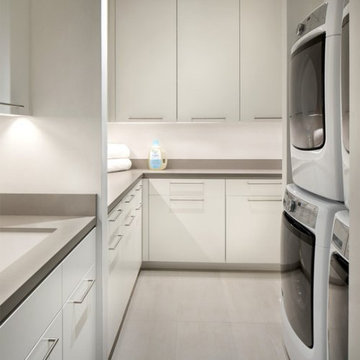
Aptly titled Artist Haven, our Boulder studio designed this private home in Aspen's West End for an artist-client who expresses the concept of "less is more." In this extensive remodel, we created a serene, organic foyer to welcome our clients home. We went with soft neutral palettes and cozy furnishings. A wool felt area rug and textural pillows make the bright open space feel warm and cozy. The floor tile turned out beautifully and is low maintenance as well. We used the high ceilings to add statement lighting to create visual interest. Colorful accent furniture and beautiful decor elements make this truly an artist's retreat.
---
Joe McGuire Design is an Aspen and Boulder interior design firm bringing a uniquely holistic approach to home interiors since 2005.
For more about Joe McGuire Design, see here: https://www.joemcguiredesign.com/
To learn more about this project, see here:
https://www.joemcguiredesign.com/artists-haven
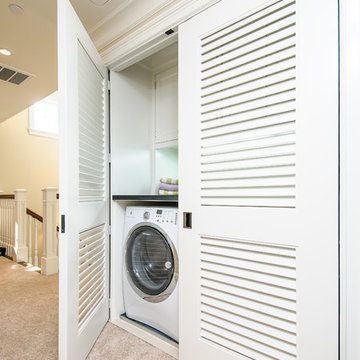
Transitional single-wall laundry closet photo in San Francisco with flat-panel cabinets, white cabinets, marble countertops, a side-by-side washer/dryer and beige walls
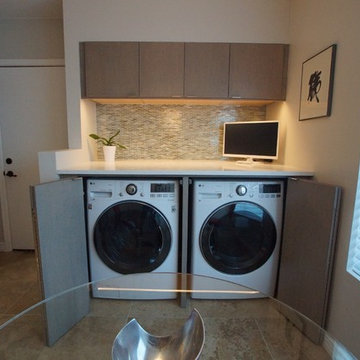
Mid Century Contemporary Remodel.
Inspiration for a mid-sized contemporary single-wall beige floor laundry closet remodel in Phoenix with flat-panel cabinets, gray cabinets, quartz countertops, gray walls and a side-by-side washer/dryer
Inspiration for a mid-sized contemporary single-wall beige floor laundry closet remodel in Phoenix with flat-panel cabinets, gray cabinets, quartz countertops, gray walls and a side-by-side washer/dryer

As a recently purchased home, our clients quickly decided they needed to make some major adjustments. The home was pretty outdated and didn’t speak to the young family’s unique style, but we wanted to keep the welcoming character of this Mediterranean bungalow in tact. The classic white kitchen with a new layout is the perfect backdrop for the family. Brass accents add a touch of luster throughout and modernizes the fixtures and hardware.
While the main common areas feature neutral color palettes, we quickly gave each room a burst of energy through bright accent colors and patterned textiles. The kids’ rooms are the most playful, showcasing bold wallcoverings, bright tones, and even a teepee tent reading nook.
Designed by Joy Street Design serving Oakland, Berkeley, San Francisco, and the whole of the East Bay.
For more about Joy Street Design, click here: https://www.joystreetdesign.com/
To learn more about this project, click here: https://www.joystreetdesign.com/portfolio/gower-street
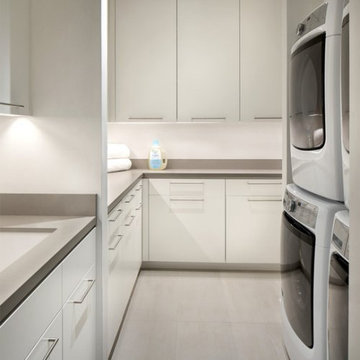
Aptly titled Artist Haven, our Aspen studio designed this private home in Aspen's West End for an artist-client who expresses the concept of "less is more." In this extensive remodel, we created a serene, organic foyer to welcome our clients home. We went with soft neutral palettes and cozy furnishings. A wool felt area rug and textural pillows make the bright open space feel warm and cozy. The floor tile turned out beautifully and is low maintenance as well. We used the high ceilings to add statement lighting to create visual interest. Colorful accent furniture and beautiful decor elements make this truly an artist's retreat.
---
Joe McGuire Design is an Aspen and Boulder interior design firm bringing a uniquely holistic approach to home interiors since 2005.
For more about Joe McGuire Design, see here: https://www.joemcguiredesign.com/
To learn more about this project, see here:
https://www.joemcguiredesign.com/artists-haven
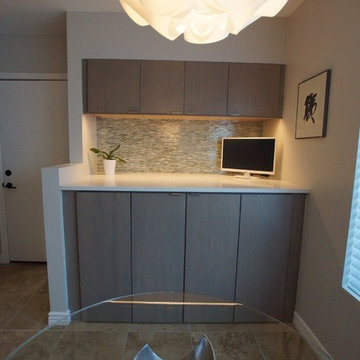
Mid Century Contemporary Remodel.
Example of a mid-sized trendy single-wall beige floor laundry closet design in Phoenix with flat-panel cabinets, gray cabinets, quartz countertops, gray walls and a side-by-side washer/dryer
Example of a mid-sized trendy single-wall beige floor laundry closet design in Phoenix with flat-panel cabinets, gray cabinets, quartz countertops, gray walls and a side-by-side washer/dryer
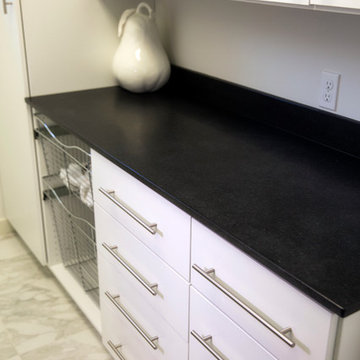
Designed by Ultimate Closet Systems
Visit us at http://www.ultimateclosetsystems.com
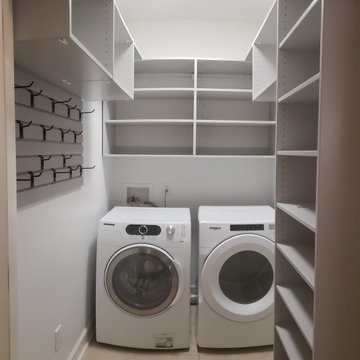
Inspiration for a mid-sized modern u-shaped ceramic tile and beige floor laundry closet remodel in Birmingham with flat-panel cabinets, gray cabinets, a side-by-side washer/dryer and gray walls
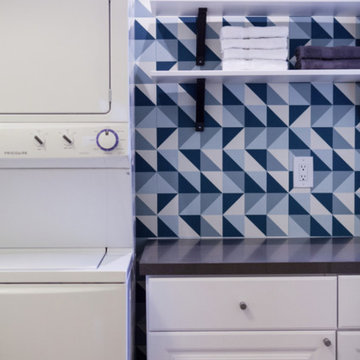
As a recently purchased home, our clients quickly decided they needed to make some major adjustments. The home was pretty outdated and didn’t speak to the young family’s unique style, but we wanted to keep the welcoming character of this Mediterranean bungalow in tact. The classic white kitchen with a new layout is the perfect backdrop for the family. Brass accents add a touch of luster throughout and modernizes the fixtures and hardware.
While the main common areas feature neutral color palettes, we quickly gave each room a burst of energy through bright accent colors and patterned textiles. The kids’ rooms are the most playful, showcasing bold wallcoverings, bright tones, and even a teepee tent reading nook.
Designed by Joy Street Design serving Oakland, Berkeley, San Francisco, and the whole of the East Bay.
For more about Joy Street Design, click here: https://www.joystreetdesign.com/
To learn more about this project, click here: https://www.joystreetdesign.com/portfolio/gower-street

California Closets
Mid-sized minimalist u-shaped concrete floor laundry closet photo in Detroit with an undermount sink, flat-panel cabinets, white cabinets, quartzite countertops, white walls and a side-by-side washer/dryer
Mid-sized minimalist u-shaped concrete floor laundry closet photo in Detroit with an undermount sink, flat-panel cabinets, white cabinets, quartzite countertops, white walls and a side-by-side washer/dryer
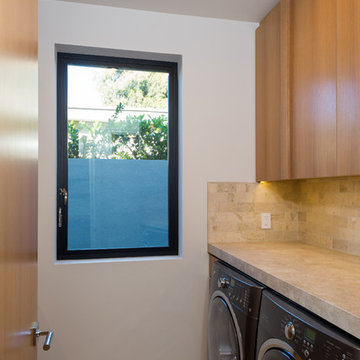
Inspiration for a large contemporary l-shaped porcelain tile laundry closet remodel in Los Angeles with flat-panel cabinets, light wood cabinets, marble countertops, white walls and a side-by-side washer/dryer
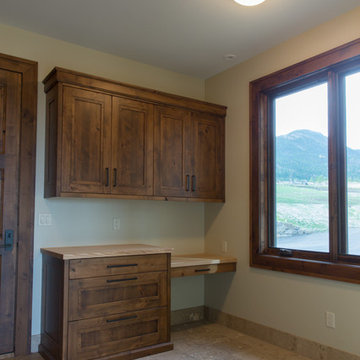
Built in desk area
Photo by: Grundhoefer Photography
Example of a mid-sized transitional single-wall laundry closet design in Other with flat-panel cabinets, medium tone wood cabinets, granite countertops and beige walls
Example of a mid-sized transitional single-wall laundry closet design in Other with flat-panel cabinets, medium tone wood cabinets, granite countertops and beige walls
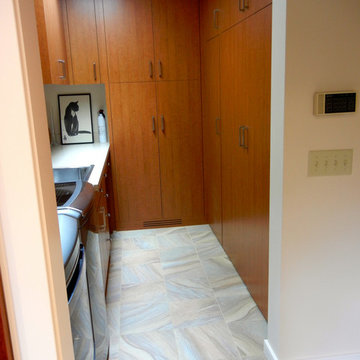
Minneapolis Interior Designer
Edina MN Laundry Room Interior Design After
Example of a mid-sized trendy galley ceramic tile laundry closet design in Minneapolis with flat-panel cabinets, medium tone wood cabinets, quartzite countertops, beige walls and a side-by-side washer/dryer
Example of a mid-sized trendy galley ceramic tile laundry closet design in Minneapolis with flat-panel cabinets, medium tone wood cabinets, quartzite countertops, beige walls and a side-by-side washer/dryer
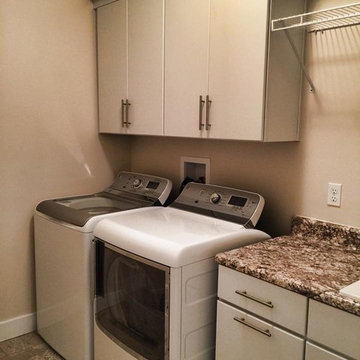
Laundry closet - mid-sized single-wall ceramic tile laundry closet idea in Other with a drop-in sink, flat-panel cabinets, white cabinets, granite countertops, beige walls and a side-by-side washer/dryer
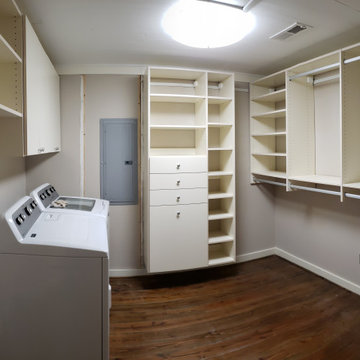
Example of a large minimalist u-shaped dark wood floor laundry closet design in Birmingham with flat-panel cabinets, white cabinets, beige walls and a side-by-side washer/dryer
Laundry Closet with Flat-Panel Cabinets Ideas
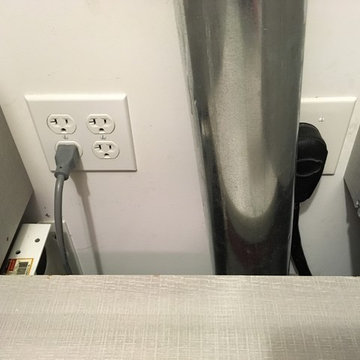
Electric and Exhaust hidden behind door for easy access.
Photo by Jeffery A. Davis, owner, Closet Furnishings.
Example of a small trendy single-wall ceramic tile laundry closet design in Chicago with flat-panel cabinets, gray cabinets, laminate countertops, white walls and a side-by-side washer/dryer
Example of a small trendy single-wall ceramic tile laundry closet design in Chicago with flat-panel cabinets, gray cabinets, laminate countertops, white walls and a side-by-side washer/dryer
1





