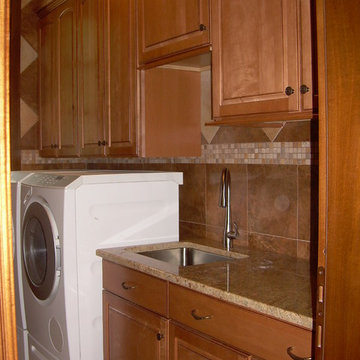Laundry Room Ideas
Refine by:
Budget
Sort by:Popular Today
1 - 20 of 48 photos
Item 1 of 3

Mike and Stacy moved to the country to be around the rolling landscape and feed the birds outside their Hampshire country home. After living in the home for over ten years, they knew exactly what they wanted to renovate their 1980’s two story once their children moved out. It all started with the desire to open up the floor plan, eliminating constricting walls around the dining room and the eating area that they didn’t plan to use once they had access to what used to be a formal dining room.
They wanted to enhance the already warm country feel their home already had, with some warm hickory cabinets and casual granite counter tops. When removing the pantry and closet between the kitchen and the laundry room, the new design now just flows from the kitchen directly into the smartly appointed laundry area and adjacent powder room.
The new eat in kitchen bar is frequented by guests and grand-children, and the original dining table area can be accessed on a daily basis in the new open space. One instant sensation experienced by anyone entering the front door is the bright light that now transpires from the front of the house clear through the back; making the entire first floor feel free flowing and inviting.
Photo Credits- Joe Nowak
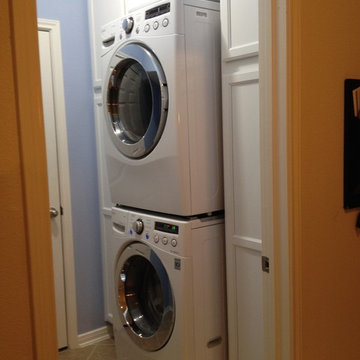
View from the entry way. The room is only 66" wide. A stacking kit was installed on top of the washer and the dryer hoisted up on top and locked into place. Washer and dryer slid into place with ease. All connections are accessible in the cabinets.
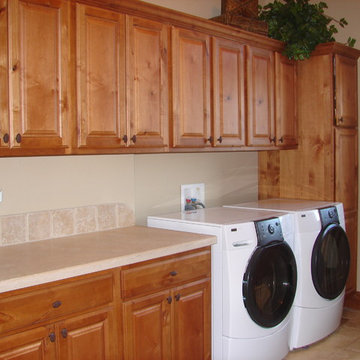
Cabinetry provided by Jennifer Hayes with Castle Kitchens and Interiors.
Utility room - large traditional u-shaped utility room idea in Denver with raised-panel cabinets, medium tone wood cabinets and a side-by-side washer/dryer
Utility room - large traditional u-shaped utility room idea in Denver with raised-panel cabinets, medium tone wood cabinets and a side-by-side washer/dryer

Inspiration for a small timeless galley porcelain tile and beige floor utility room remodel in Other with a single-bowl sink, shaker cabinets, medium tone wood cabinets, laminate countertops, green walls, a side-by-side washer/dryer and beige countertops
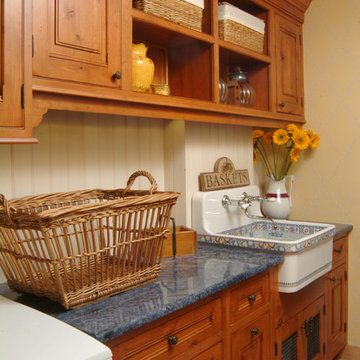
Dedicated laundry room - mid-sized craftsman single-wall terra-cotta tile and red floor dedicated laundry room idea in San Francisco with a farmhouse sink, raised-panel cabinets, medium tone wood cabinets, laminate countertops, beige walls, a side-by-side washer/dryer and gray countertops
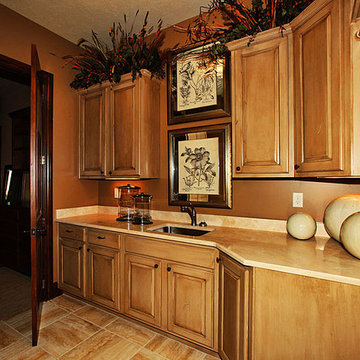
A playful and fun use of accents in a typically not-so-fun laundry room.
Example of a large transitional single-wall dedicated laundry room design in Wichita with raised-panel cabinets and medium tone wood cabinets
Example of a large transitional single-wall dedicated laundry room design in Wichita with raised-panel cabinets and medium tone wood cabinets
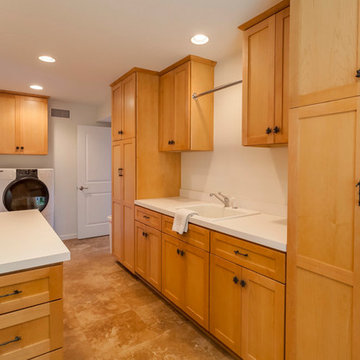
Maddox Photography
Utility room - large galley travertine floor and beige floor utility room idea in Los Angeles with a drop-in sink, recessed-panel cabinets, light wood cabinets, white walls and a side-by-side washer/dryer
Utility room - large galley travertine floor and beige floor utility room idea in Los Angeles with a drop-in sink, recessed-panel cabinets, light wood cabinets, white walls and a side-by-side washer/dryer
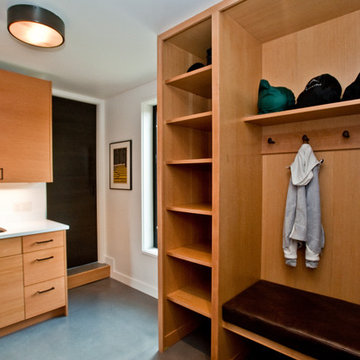
Example of a mid-sized trendy u-shaped concrete floor and gray floor utility room design in Other with an undermount sink, flat-panel cabinets, medium tone wood cabinets, quartz countertops, white walls, a stacked washer/dryer and white countertops
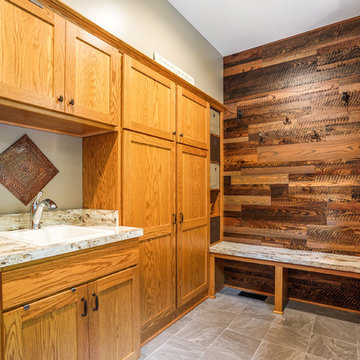
Inspiration for a mid-sized timeless beige floor dedicated laundry room remodel in Columbus with a drop-in sink, recessed-panel cabinets, medium tone wood cabinets, quartzite countertops, beige walls, a side-by-side washer/dryer and beige countertops
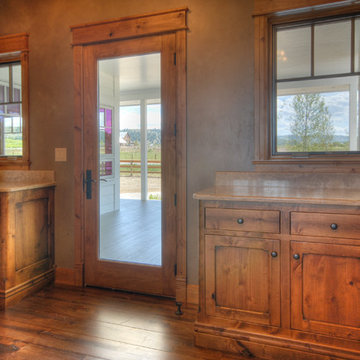
Dedicated laundry room - mid-sized cottage single-wall medium tone wood floor and brown floor dedicated laundry room idea in Other with shaker cabinets, medium tone wood cabinets, laminate countertops and beige walls
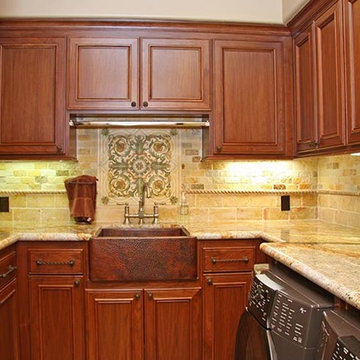
Impluvium Architecture
Location: El Dorado Hills, CA, USA
This was a direct referral from a friend. I was the Architect and helped coordinate with various sub-contractors. I also co-designed the project with various consultants including Interior and Landscape Design
Almost always and in this case I do my best to draw out the creativity of my clients, even when they think that they are not creative. I also really enjoyed working with Tricia the Interior Designer (see Credits)
Photographed by: Shawn Johnson
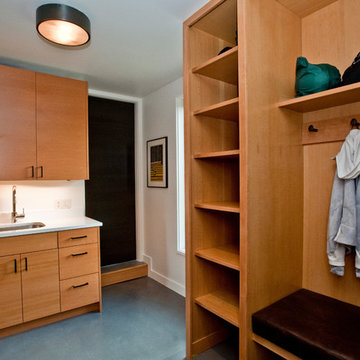
Mid-sized trendy u-shaped concrete floor and gray floor utility room photo in Other with an undermount sink, flat-panel cabinets, medium tone wood cabinets, quartz countertops, white walls, a stacked washer/dryer and white countertops
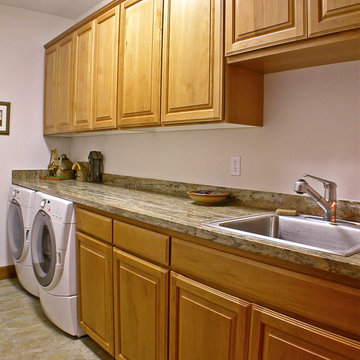
Dedicated laundry room - large craftsman ceramic tile dedicated laundry room idea in Seattle with a single-bowl sink, raised-panel cabinets, granite countertops, white walls, a side-by-side washer/dryer and medium tone wood cabinets
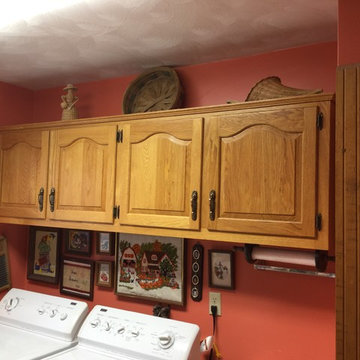
These where removed from the peninsula to create a more open feel and placed here for additional storage.
Fred McClellan Jr
Example of a small classic porcelain tile laundry room design in Other with raised-panel cabinets and medium tone wood cabinets
Example of a small classic porcelain tile laundry room design in Other with raised-panel cabinets and medium tone wood cabinets
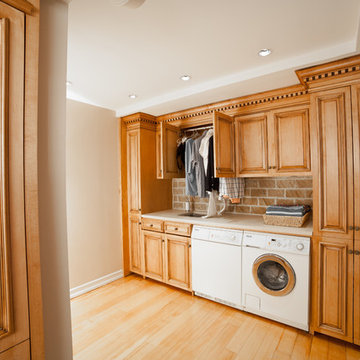
Large elegant single-wall laminate floor and yellow floor utility room photo in New York with an undermount sink, raised-panel cabinets, medium tone wood cabinets, granite countertops, blue walls, a side-by-side washer/dryer and beige countertops

Utility room - small traditional galley porcelain tile and beige floor utility room idea in Other with shaker cabinets, medium tone wood cabinets, laminate countertops, green walls, a side-by-side washer/dryer and beige countertops
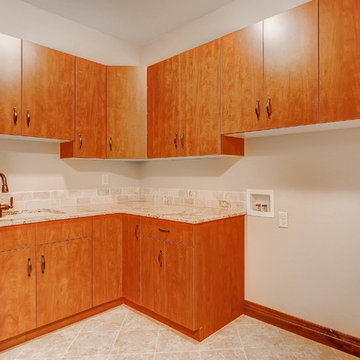
Virtuance
Example of a mid-sized arts and crafts l-shaped ceramic tile utility room design in Denver with flat-panel cabinets, light wood cabinets, granite countertops, beige walls and a side-by-side washer/dryer
Example of a mid-sized arts and crafts l-shaped ceramic tile utility room design in Denver with flat-panel cabinets, light wood cabinets, granite countertops, beige walls and a side-by-side washer/dryer
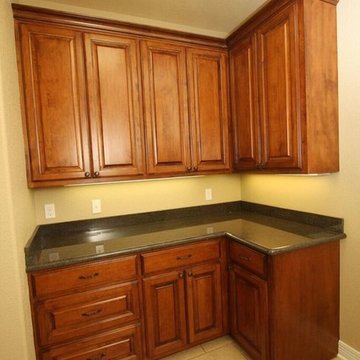
Laundry room with granite countertops
Example of a small classic single-wall porcelain tile and beige floor dedicated laundry room design in Other with raised-panel cabinets, medium tone wood cabinets, granite countertops, beige walls and a side-by-side washer/dryer
Example of a small classic single-wall porcelain tile and beige floor dedicated laundry room design in Other with raised-panel cabinets, medium tone wood cabinets, granite countertops, beige walls and a side-by-side washer/dryer
Laundry Room Ideas
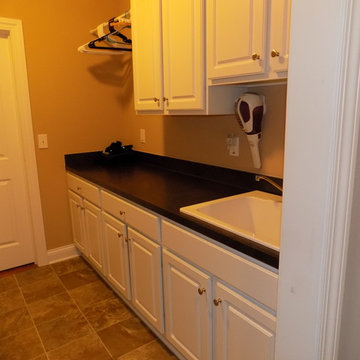
Example of a mid-sized trendy galley vinyl floor dedicated laundry room design in Columbus with a drop-in sink, raised-panel cabinets, white cabinets, laminate countertops, beige walls and a side-by-side washer/dryer
1






