Laundry Room with Beige Cabinets and a Side-by-Side Washer/Dryer Ideas
Refine by:
Budget
Sort by:Popular Today
1 - 20 of 819 photos
Item 1 of 4

main laundry room
Dedicated laundry room - mid-sized rustic galley slate floor and gray floor dedicated laundry room idea in Other with a farmhouse sink, shaker cabinets, beige cabinets, quartz countertops, white backsplash, white walls, a side-by-side washer/dryer and white countertops
Dedicated laundry room - mid-sized rustic galley slate floor and gray floor dedicated laundry room idea in Other with a farmhouse sink, shaker cabinets, beige cabinets, quartz countertops, white backsplash, white walls, a side-by-side washer/dryer and white countertops

Dedicated laundry room - large transitional u-shaped porcelain tile dedicated laundry room idea in Nashville with an undermount sink, shaker cabinets, beige cabinets, quartz countertops, a side-by-side washer/dryer and brown walls

We painted these cabinets in a satin lacquer tinted to Benjamin Moore's "River Reflections". What a difference! Photo by Matthew Niemann
Inspiration for a huge timeless single-wall dedicated laundry room remodel in Austin with an undermount sink, raised-panel cabinets, quartz countertops, a side-by-side washer/dryer, white countertops and beige cabinets
Inspiration for a huge timeless single-wall dedicated laundry room remodel in Austin with an undermount sink, raised-panel cabinets, quartz countertops, a side-by-side washer/dryer, white countertops and beige cabinets

This laundry has the same stone flooring as the mudroom connecting the two spaces visually. While the wallpaper and matching fabric also tie into the mudroom area. Raised washer and dryer make use easy breezy. A Kohler sink with pull down faucet from Newport brass make doing laundry a fun task.
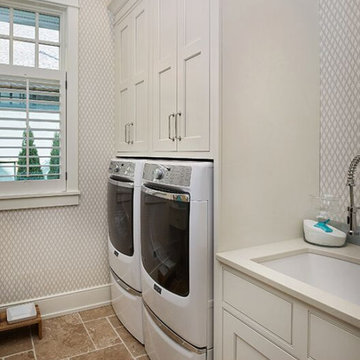
Inspiration for a large timeless single-wall ceramic tile and brown floor dedicated laundry room remodel in Grand Rapids with an undermount sink, shaker cabinets, beige cabinets, quartz countertops, beige walls, a side-by-side washer/dryer and beige countertops
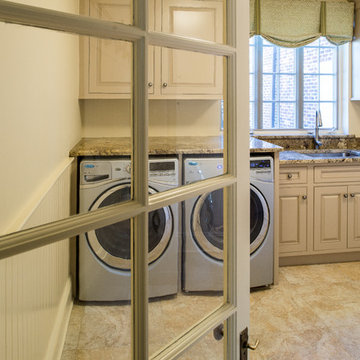
Patricia Burke
Dedicated laundry room - mid-sized traditional single-wall travertine floor and brown floor dedicated laundry room idea in New York with an undermount sink, raised-panel cabinets, beige cabinets, granite countertops, beige walls, a side-by-side washer/dryer and brown countertops
Dedicated laundry room - mid-sized traditional single-wall travertine floor and brown floor dedicated laundry room idea in New York with an undermount sink, raised-panel cabinets, beige cabinets, granite countertops, beige walls, a side-by-side washer/dryer and brown countertops
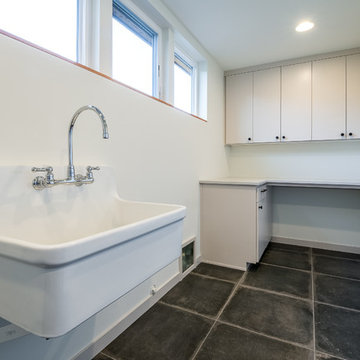
Jesse Smith
Mid-sized 1960s single-wall porcelain tile and gray floor dedicated laundry room photo in Other with an utility sink, flat-panel cabinets, beige cabinets, white walls and a side-by-side washer/dryer
Mid-sized 1960s single-wall porcelain tile and gray floor dedicated laundry room photo in Other with an utility sink, flat-panel cabinets, beige cabinets, white walls and a side-by-side washer/dryer

Grary Keith Jackson Design Inc, Architect
Matt McGhee, Builder
Interior Design Concepts, Interior Designer
Inspiration for a huge mediterranean u-shaped travertine floor laundry room remodel in Houston with a farmhouse sink, raised-panel cabinets, beige cabinets, granite countertops, beige walls and a side-by-side washer/dryer
Inspiration for a huge mediterranean u-shaped travertine floor laundry room remodel in Houston with a farmhouse sink, raised-panel cabinets, beige cabinets, granite countertops, beige walls and a side-by-side washer/dryer
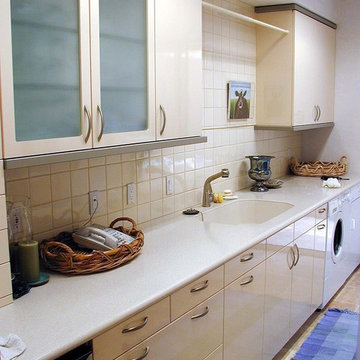
Trendy laundry room photo in Hawaii with flat-panel cabinets, beige cabinets, a side-by-side washer/dryer and beige countertops

Large elegant galley medium tone wood floor and brown floor utility room photo in Charleston with an undermount sink, shaker cabinets, beige cabinets, granite countertops, a side-by-side washer/dryer and gray walls

Architecture: Noble Johnson Architects
Interior Design: Rachel Hughes - Ye Peddler
Photography: Garett + Carrie Buell of Studiobuell/ studiobuell.com
Dedicated laundry room - large transitional l-shaped porcelain tile dedicated laundry room idea in Nashville with an undermount sink, shaker cabinets, beige cabinets, quartz countertops, white walls, a side-by-side washer/dryer and white countertops
Dedicated laundry room - large transitional l-shaped porcelain tile dedicated laundry room idea in Nashville with an undermount sink, shaker cabinets, beige cabinets, quartz countertops, white walls, a side-by-side washer/dryer and white countertops
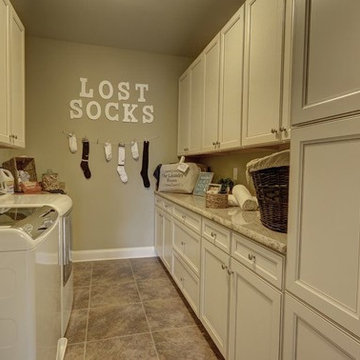
Mid-sized transitional galley ceramic tile utility room photo in Philadelphia with a single-bowl sink, raised-panel cabinets, beige cabinets, granite countertops, beige walls and a side-by-side washer/dryer

Miro Dvorscak
Peterson Homebuilders, Inc.
329 Design
Example of a huge classic l-shaped travertine floor and beige floor dedicated laundry room design in Houston with an undermount sink, recessed-panel cabinets, beige cabinets, a side-by-side washer/dryer, quartz countertops and gray walls
Example of a huge classic l-shaped travertine floor and beige floor dedicated laundry room design in Houston with an undermount sink, recessed-panel cabinets, beige cabinets, a side-by-side washer/dryer, quartz countertops and gray walls
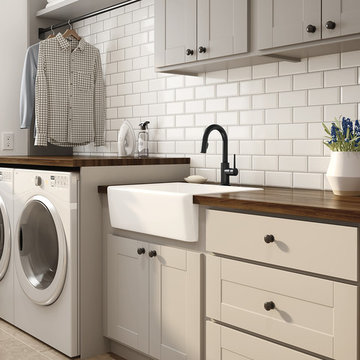
Featuring a Trinsic Faucet in Matte Black.
Example of a transitional travertine floor and beige floor laundry room design in Indianapolis with beige cabinets, wood countertops, beige walls and a side-by-side washer/dryer
Example of a transitional travertine floor and beige floor laundry room design in Indianapolis with beige cabinets, wood countertops, beige walls and a side-by-side washer/dryer
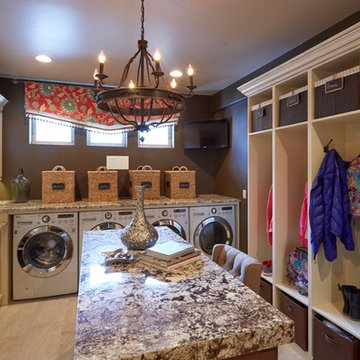
Kaskel Photo
Huge elegant ceramic tile utility room photo in Denver with an undermount sink, raised-panel cabinets, granite countertops, brown walls, a side-by-side washer/dryer and beige cabinets
Huge elegant ceramic tile utility room photo in Denver with an undermount sink, raised-panel cabinets, granite countertops, brown walls, a side-by-side washer/dryer and beige cabinets

Mark Ehlen
Large transitional single-wall medium tone wood floor utility room photo in Minneapolis with an undermount sink, shaker cabinets, beige cabinets, granite countertops, beige walls and a side-by-side washer/dryer
Large transitional single-wall medium tone wood floor utility room photo in Minneapolis with an undermount sink, shaker cabinets, beige cabinets, granite countertops, beige walls and a side-by-side washer/dryer
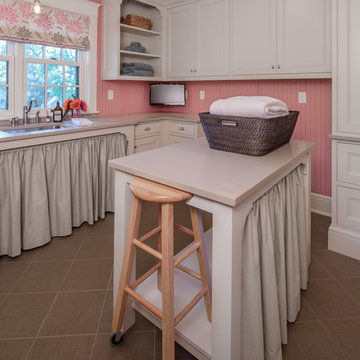
Farm Kid Studios
Dedicated laundry room - traditional dedicated laundry room idea in Minneapolis with an undermount sink, recessed-panel cabinets, beige cabinets, pink walls and a side-by-side washer/dryer
Dedicated laundry room - traditional dedicated laundry room idea in Minneapolis with an undermount sink, recessed-panel cabinets, beige cabinets, pink walls and a side-by-side washer/dryer
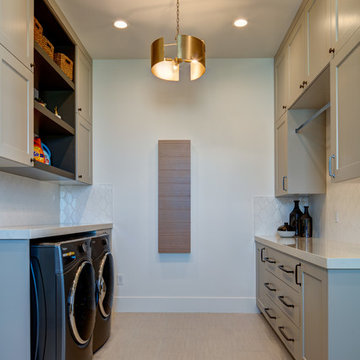
Interior Designer: Simons Design Studio
Builder: Magleby Construction
Photography: Alan Blakely Photography
Dedicated laundry room - mid-sized contemporary galley ceramic tile and beige floor dedicated laundry room idea in Salt Lake City with white walls, shaker cabinets, beige cabinets, quartz countertops, a side-by-side washer/dryer and white countertops
Dedicated laundry room - mid-sized contemporary galley ceramic tile and beige floor dedicated laundry room idea in Salt Lake City with white walls, shaker cabinets, beige cabinets, quartz countertops, a side-by-side washer/dryer and white countertops
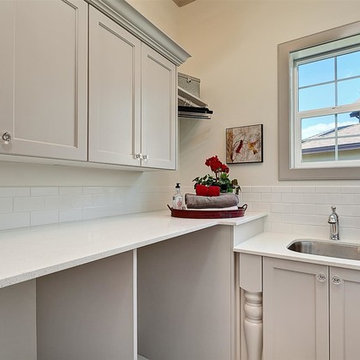
Doug Petersen Photography
Mid-sized elegant l-shaped dedicated laundry room photo in Boise with an undermount sink, beige cabinets, quartz countertops, beige walls, a side-by-side washer/dryer, white countertops and recessed-panel cabinets
Mid-sized elegant l-shaped dedicated laundry room photo in Boise with an undermount sink, beige cabinets, quartz countertops, beige walls, a side-by-side washer/dryer, white countertops and recessed-panel cabinets
Laundry Room with Beige Cabinets and a Side-by-Side Washer/Dryer Ideas
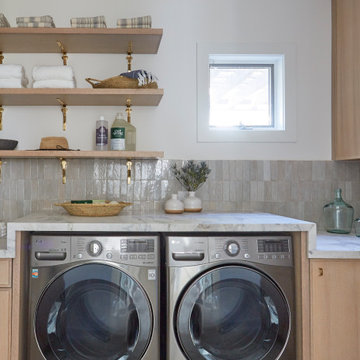
Coconut Grove is Southwest of Miami beach near coral gables and south of downtown. It’s a very lush and charming neighborhood. It’s one of the oldest neighborhoods and is protected historically. It hugs the shoreline of Biscayne Bay. The 10,000sft project was originally built
17 years ago and was purchased as a vacation home. Prior to the renovation the owners could not get past all the brown. He sails and they have a big extended family with 6 kids in between them. The clients wanted a comfortable and causal vibe where nothing is too precious. They wanted to be able to sit on anything in a bathing suit. KitchenLab interiors used lots of linen and indoor/outdoor fabrics to ensure durability. Much of the house is outside with a covered logia.
The design doctor ordered the 1st prescription for the house- retooling but not gutting. The clients wanted to be living and functioning in the home by November 1st with permits the construction began in August. The KitchenLab Interiors (KLI) team began design in May so it was a tight timeline! KLI phased the project and did a partial renovation on all guest baths. They waited to do the master bath until May. The home includes 7 bathrooms + the master. All existing plumbing fixtures were Waterworks so KLI kept those along with some tile but brought in Tabarka tile. The designers wanted to bring in vintage hacienda Spanish with a small European influence- the opposite of Miami modern. One of the ways they were able to accomplish this was with terracotta flooring that has patina. KLI set out to create a boutique hotel where each bath is similar but different. Every detail was designed with the guest in mind- they even designed a place for suitcases.
1





