Laundry Room with Stone Slab Backsplash and a Side-by-Side Washer/Dryer Ideas
Refine by:
Budget
Sort by:Popular Today
1 - 20 of 62 photos
Item 1 of 3

Casual comfortable laundry is this homeowner's dream come true!! She says she wants to stay in here all day! She loves it soooo much! Organization is the name of the game in this fast paced yet loving family! Between school, sports, and work everyone needs to hustle, but this hard working laundry room makes it enjoyable! Photography: Stephen Karlisch

Gorgeous coastal laundry room. The perfect blend of color and wood tones make for a calming ambiance. With lots of storage and built-in pedestals this laundry room fits every functional need.

Dedicated laundry room - mid-sized mediterranean single-wall dark wood floor and brown floor dedicated laundry room idea in Los Angeles with an undermount sink, shaker cabinets, black cabinets, marble countertops, multicolored backsplash, stone slab backsplash, black walls, a side-by-side washer/dryer and multicolored countertops
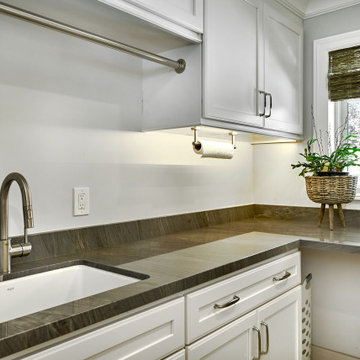
Mid-sized transitional u-shaped porcelain tile and gray floor dedicated laundry room photo in San Francisco with an undermount sink, recessed-panel cabinets, white cabinets, quartzite countertops, gray backsplash, stone slab backsplash, gray walls, a side-by-side washer/dryer and gray countertops

Casual comfortable laundry is this homeowner's dream come true!! She says she wants to stay in here all day! She loves it soooo much! Organization is the name of the game in this fast paced yet loving family! Between school, sports, and work everyone needs to hustle, but this hard working laundry room makes it enjoyable! Photography: Stephen Karlisch

Example of a small cottage l-shaped light wood floor and shiplap ceiling dedicated laundry room design in St Louis with a farmhouse sink, shaker cabinets, gray cabinets, granite countertops, black backsplash, stone slab backsplash, white walls, a side-by-side washer/dryer and black countertops
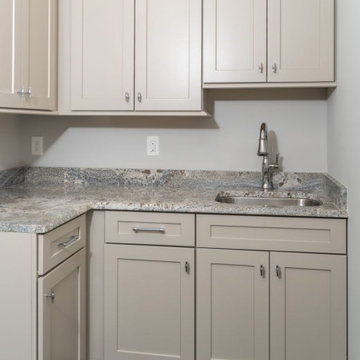
Example of a mid-sized french country l-shaped porcelain tile and black floor utility room design in Other with an undermount sink, shaker cabinets, beige cabinets, granite countertops, gray backsplash, stone slab backsplash, gray walls, a side-by-side washer/dryer and gray countertops
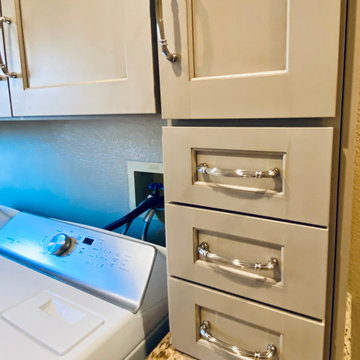
Elegant traditional style home with some old world and Italian touches and materials and warm inviting tones.
Example of a mid-sized classic u-shaped porcelain tile and beige floor dedicated laundry room design in San Francisco with an undermount sink, recessed-panel cabinets, beige cabinets, granite countertops, beige backsplash, stone slab backsplash, beige walls, a side-by-side washer/dryer and beige countertops
Example of a mid-sized classic u-shaped porcelain tile and beige floor dedicated laundry room design in San Francisco with an undermount sink, recessed-panel cabinets, beige cabinets, granite countertops, beige backsplash, stone slab backsplash, beige walls, a side-by-side washer/dryer and beige countertops

"I want people to say 'Wow!' when they walk in to my house" This was our directive for this bachelor's newly purchased home. We accomplished the mission by drafting plans for a significant remodel which included removing walls and columns, opening up the spaces between rooms to create better flow, then adding custom furnishings and original art for a customized unique Wow factor! His Christmas party proved we had succeeded as each person 'wowed!' the spaces! Even more meaningful to us, as Designers, was watching everyone converse in the sitting area, dining room, living room, and around the grand island (12'-6" grand to be exact!) and genuinely enjoy all the fabulous, yet comfortable spaces.
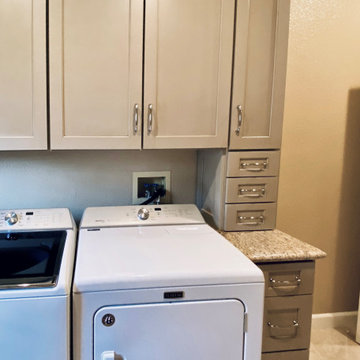
Elegant traditional style home with some old world and Italian touches and materials and warm inviting tones.
Dedicated laundry room - mid-sized traditional u-shaped porcelain tile and beige floor dedicated laundry room idea in San Francisco with an undermount sink, recessed-panel cabinets, beige cabinets, granite countertops, beige backsplash, stone slab backsplash, beige walls, a side-by-side washer/dryer and beige countertops
Dedicated laundry room - mid-sized traditional u-shaped porcelain tile and beige floor dedicated laundry room idea in San Francisco with an undermount sink, recessed-panel cabinets, beige cabinets, granite countertops, beige backsplash, stone slab backsplash, beige walls, a side-by-side washer/dryer and beige countertops

Elegant traditional style home with some old world and Italian touches and materials and warm inviting tones.
Inspiration for a mid-sized timeless u-shaped porcelain tile and beige floor dedicated laundry room remodel in San Francisco with an undermount sink, recessed-panel cabinets, beige cabinets, granite countertops, beige backsplash, stone slab backsplash, beige walls, a side-by-side washer/dryer and beige countertops
Inspiration for a mid-sized timeless u-shaped porcelain tile and beige floor dedicated laundry room remodel in San Francisco with an undermount sink, recessed-panel cabinets, beige cabinets, granite countertops, beige backsplash, stone slab backsplash, beige walls, a side-by-side washer/dryer and beige countertops
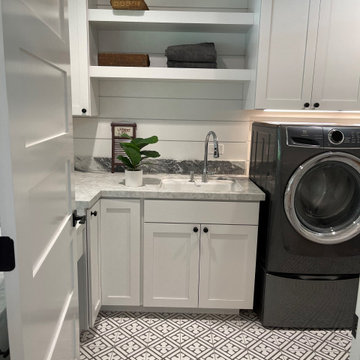
Kitchen Remodel featuring custom Cabinetry in Maple with white finish in shaker door style, white and gray quartzite countertop, stainless steel appliances, glass pendant lighting, recessed ceiling detail, | Photo: CAGE Design Build

Casual comfortable laundry is this homeowner's dream come true!! She says she wants to stay in here all day! She loves it soooo much! Organization is the name of the game in this fast paced yet loving family! Between school, sports, and work everyone needs to hustle, but this hard working laundry room makes it enjoyable! Photography: Stephen Karlisch
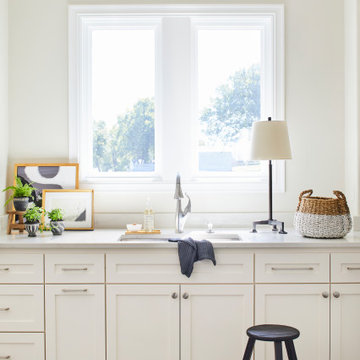
Our Ridgewood Estate project is a new build custom home located on acreage with a lake. It is filled with luxurious materials and family friendly details.
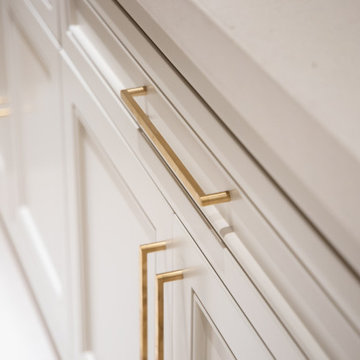
This laundry is nicely sized with two front loading washer/dryers, ample custom cabinetry, a shoe closet with ventilation, and lockers/bench.
Large trendy limestone floor and beige floor dedicated laundry room photo in Los Angeles with an undermount sink, beaded inset cabinets, beige cabinets, limestone countertops, stone slab backsplash, beige walls, a side-by-side washer/dryer and beige countertops
Large trendy limestone floor and beige floor dedicated laundry room photo in Los Angeles with an undermount sink, beaded inset cabinets, beige cabinets, limestone countertops, stone slab backsplash, beige walls, a side-by-side washer/dryer and beige countertops
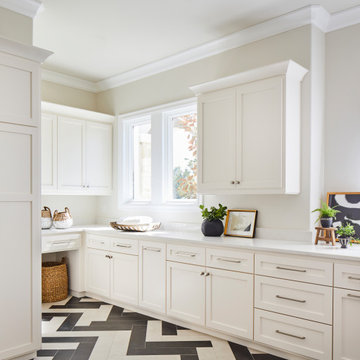
Our Ridgewood Estate project is a new build custom home located on acreage with a lake. It is filled with luxurious materials and family friendly details.

© Lassiter Photography | ReVisionCharlotte.com
Mid-sized farmhouse galley porcelain tile, gray floor and wallpaper utility room photo in Charlotte with a single-bowl sink, shaker cabinets, white cabinets, quartzite countertops, gray backsplash, stone slab backsplash, beige walls, a side-by-side washer/dryer and gray countertops
Mid-sized farmhouse galley porcelain tile, gray floor and wallpaper utility room photo in Charlotte with a single-bowl sink, shaker cabinets, white cabinets, quartzite countertops, gray backsplash, stone slab backsplash, beige walls, a side-by-side washer/dryer and gray countertops

This well-appointed laundry room is just down a short hall from the kitchen. The space at the back wall can accommodate rolling hampers.
Example of a mid-sized transitional galley porcelain tile and beige floor dedicated laundry room design in San Francisco with an undermount sink, shaker cabinets, white cabinets, gray backsplash, stone slab backsplash, gray walls, a side-by-side washer/dryer and gray countertops
Example of a mid-sized transitional galley porcelain tile and beige floor dedicated laundry room design in San Francisco with an undermount sink, shaker cabinets, white cabinets, gray backsplash, stone slab backsplash, gray walls, a side-by-side washer/dryer and gray countertops

Example of a mid-sized transitional u-shaped porcelain tile and gray floor dedicated laundry room design in San Francisco with an undermount sink, recessed-panel cabinets, white cabinets, quartzite countertops, gray backsplash, stone slab backsplash, gray walls, a side-by-side washer/dryer and gray countertops
Laundry Room with Stone Slab Backsplash and a Side-by-Side Washer/Dryer Ideas

This project was a refresh to the bathrooms and laundry room in a home we had previously remodeled the kitchen, completing the whole house update. The primary bath has creamy soft tones and display the photography by the client, the hall bath is warm with wood tones and the powder bath is a fun eclectic space displaying more photography and treasures from their travels to Africa. The Laundry is a clean refresh that although it is not white, it is bright and inviting as opposed to the dark dated look before. (Photo credit; Shawn Lober Construction)
1





