Laundry Room with an Undermount Sink and Brown Walls Ideas
Refine by:
Budget
Sort by:Popular Today
1 - 20 of 79 photos
Item 1 of 3

Dedicated laundry room - large transitional u-shaped porcelain tile dedicated laundry room idea in Nashville with an undermount sink, shaker cabinets, beige cabinets, quartz countertops, a side-by-side washer/dryer and brown walls
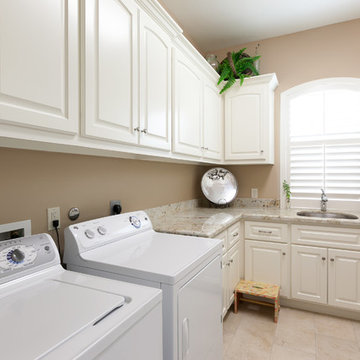
Connie Anderson Photography, Purser Architectural
Example of a classic l-shaped dedicated laundry room design in Houston with an undermount sink, raised-panel cabinets, white cabinets, brown walls and a side-by-side washer/dryer
Example of a classic l-shaped dedicated laundry room design in Houston with an undermount sink, raised-panel cabinets, white cabinets, brown walls and a side-by-side washer/dryer
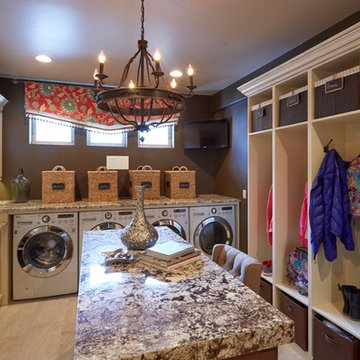
Kaskel Photo
Huge elegant ceramic tile utility room photo in Denver with an undermount sink, raised-panel cabinets, granite countertops, brown walls, a side-by-side washer/dryer and beige cabinets
Huge elegant ceramic tile utility room photo in Denver with an undermount sink, raised-panel cabinets, granite countertops, brown walls, a side-by-side washer/dryer and beige cabinets
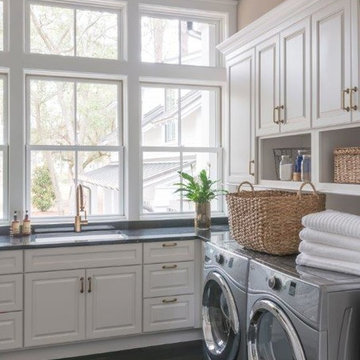
Utility room - mid-sized traditional l-shaped dark wood floor utility room idea in Charleston with an undermount sink, raised-panel cabinets, white cabinets, brown walls and a side-by-side washer/dryer
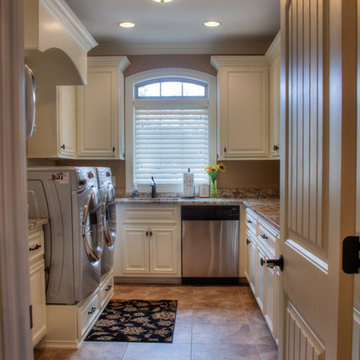
Todd Douglas Photography
Example of a classic u-shaped porcelain tile utility room design in Other with raised-panel cabinets, white cabinets, granite countertops, a side-by-side washer/dryer, an undermount sink and brown walls
Example of a classic u-shaped porcelain tile utility room design in Other with raised-panel cabinets, white cabinets, granite countertops, a side-by-side washer/dryer, an undermount sink and brown walls
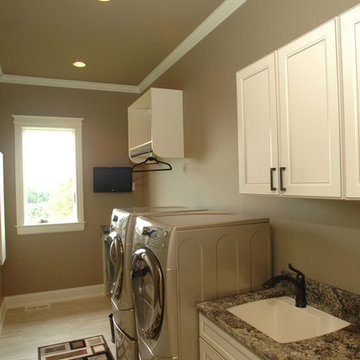
Inspiration for a mid-sized timeless single-wall porcelain tile dedicated laundry room remodel in Other with an undermount sink, recessed-panel cabinets, granite countertops, brown walls, a side-by-side washer/dryer and white cabinets
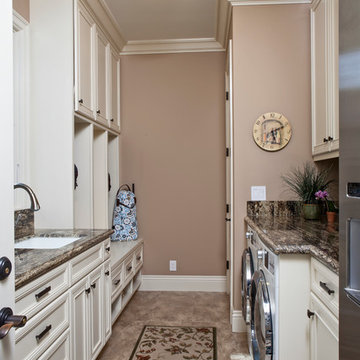
www.photosbycherie.com
Laundry room - mid-sized traditional galley laundry room idea in San Francisco with an undermount sink, recessed-panel cabinets, glass countertops, brown walls, a side-by-side washer/dryer and beige cabinets
Laundry room - mid-sized traditional galley laundry room idea in San Francisco with an undermount sink, recessed-panel cabinets, glass countertops, brown walls, a side-by-side washer/dryer and beige cabinets
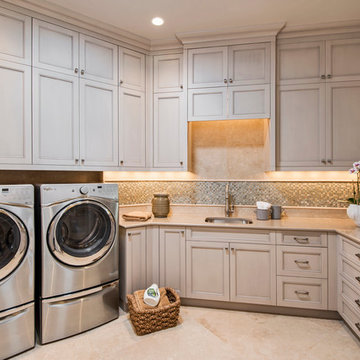
The new laundry room boasts plenty of storage plus a window to the hallway for additional light, and a sky light tube for natural lighting.
Amber Frederiksen Photography
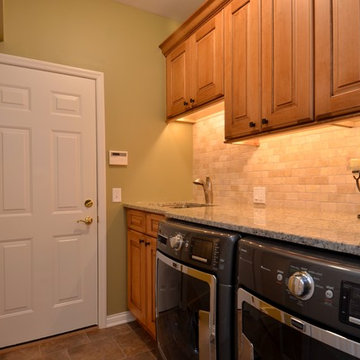
Featuring Dura Supreme Cabinetry
Dedicated laundry room - mid-sized traditional single-wall ceramic tile dedicated laundry room idea in Chicago with an undermount sink, raised-panel cabinets, medium tone wood cabinets, granite countertops, a side-by-side washer/dryer and brown walls
Dedicated laundry room - mid-sized traditional single-wall ceramic tile dedicated laundry room idea in Chicago with an undermount sink, raised-panel cabinets, medium tone wood cabinets, granite countertops, a side-by-side washer/dryer and brown walls
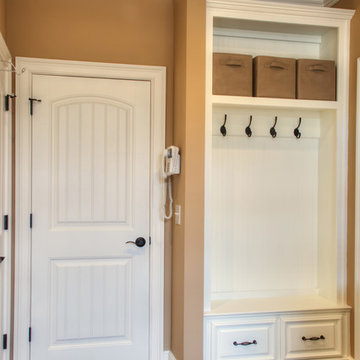
Todd Douglas Photography
Example of a classic galley porcelain tile utility room design in Other with raised-panel cabinets, white cabinets, granite countertops, a side-by-side washer/dryer, an undermount sink and brown walls
Example of a classic galley porcelain tile utility room design in Other with raised-panel cabinets, white cabinets, granite countertops, a side-by-side washer/dryer, an undermount sink and brown walls

Conceal the washer and dryer to give a great functional look.
Example of a mid-sized transitional galley ceramic tile utility room design in Cincinnati with an undermount sink, beaded inset cabinets, granite countertops, a concealed washer/dryer and brown walls
Example of a mid-sized transitional galley ceramic tile utility room design in Cincinnati with an undermount sink, beaded inset cabinets, granite countertops, a concealed washer/dryer and brown walls

Cynthia Lynn Photography
Inspiration for a mid-sized transitional single-wall porcelain tile and multicolored floor utility room remodel in Chicago with an undermount sink, recessed-panel cabinets, beige cabinets, granite countertops, a side-by-side washer/dryer, brown walls and brown countertops
Inspiration for a mid-sized transitional single-wall porcelain tile and multicolored floor utility room remodel in Chicago with an undermount sink, recessed-panel cabinets, beige cabinets, granite countertops, a side-by-side washer/dryer, brown walls and brown countertops

Photo by Caity MacLeod
Utility room - small transitional galley light wood floor utility room idea in Philadelphia with an undermount sink, shaker cabinets, white cabinets, quartz countertops, brown walls and a side-by-side washer/dryer
Utility room - small transitional galley light wood floor utility room idea in Philadelphia with an undermount sink, shaker cabinets, white cabinets, quartz countertops, brown walls and a side-by-side washer/dryer
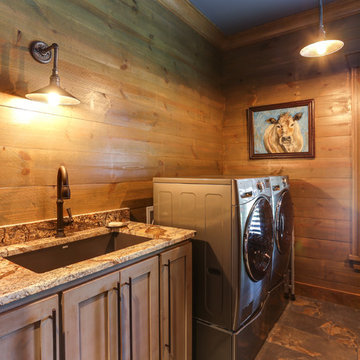
Tad Davis Photography
Mid-sized cottage l-shaped ceramic tile dedicated laundry room photo in Raleigh with an undermount sink, shaker cabinets, distressed cabinets, granite countertops and brown walls
Mid-sized cottage l-shaped ceramic tile dedicated laundry room photo in Raleigh with an undermount sink, shaker cabinets, distressed cabinets, granite countertops and brown walls

Northway Construction
Dedicated laundry room - large rustic galley linoleum floor dedicated laundry room idea in Minneapolis with an undermount sink, recessed-panel cabinets, medium tone wood cabinets, granite countertops, brown walls and a side-by-side washer/dryer
Dedicated laundry room - large rustic galley linoleum floor dedicated laundry room idea in Minneapolis with an undermount sink, recessed-panel cabinets, medium tone wood cabinets, granite countertops, brown walls and a side-by-side washer/dryer
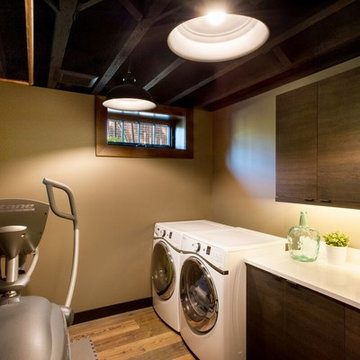
Utility room - large rustic single-wall medium tone wood floor and brown floor utility room idea in Seattle with an undermount sink, flat-panel cabinets, medium tone wood cabinets, quartzite countertops, brown walls and a side-by-side washer/dryer
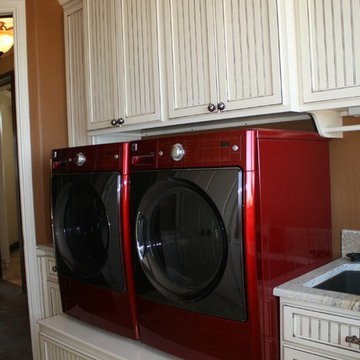
Example of a mid-sized transitional l-shaped ceramic tile dedicated laundry room design in Houston with an undermount sink, beaded inset cabinets, white cabinets, marble countertops, brown walls and a side-by-side washer/dryer
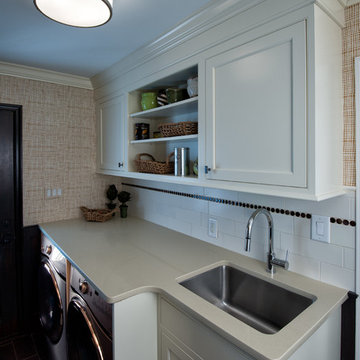
Dedicated laundry room - mid-sized traditional single-wall dark wood floor dedicated laundry room idea in Philadelphia with an undermount sink, shaker cabinets, white cabinets, solid surface countertops, a side-by-side washer/dryer and brown walls
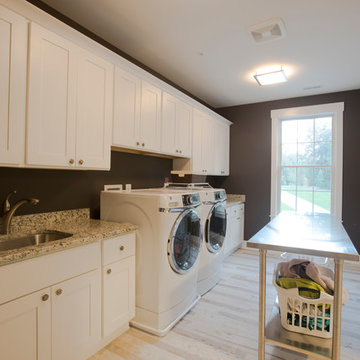
Example of a large transitional galley light wood floor and beige floor dedicated laundry room design in Baltimore with an undermount sink, shaker cabinets, white cabinets, granite countertops, brown walls, a side-by-side washer/dryer and multicolored countertops
Laundry Room with an Undermount Sink and Brown Walls Ideas
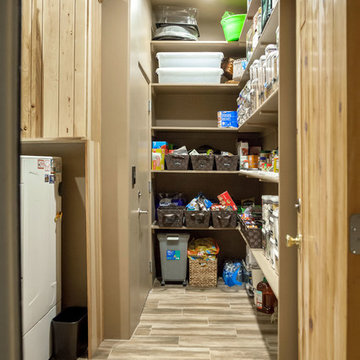
Newly Relocated Garage Entrance Door, Walk-In Pantry, Shelving
*old hall and entrance to garage
Utility room - transitional l-shaped ceramic tile utility room idea in Phoenix with an undermount sink, light wood cabinets, granite countertops, brown walls and a side-by-side washer/dryer
Utility room - transitional l-shaped ceramic tile utility room idea in Phoenix with an undermount sink, light wood cabinets, granite countertops, brown walls and a side-by-side washer/dryer
1





