Laundry Room with an Undermount Sink and Medium Tone Wood Cabinets Ideas
Refine by:
Budget
Sort by:Popular Today
1 - 20 of 662 photos

Inspiration for a mid-sized craftsman single-wall slate floor laundry room remodel in New York with an undermount sink, quartz countertops, white walls, a side-by-side washer/dryer, gray countertops, recessed-panel cabinets and medium tone wood cabinets
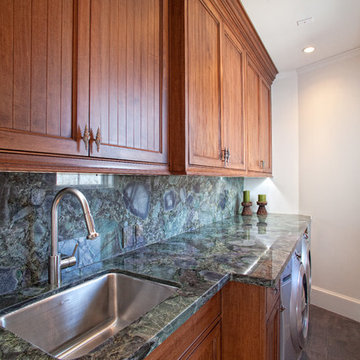
Credit: Ron Rosenzweig
Example of a mid-sized classic single-wall dedicated laundry room design in Miami with an undermount sink, medium tone wood cabinets, granite countertops, white walls, a side-by-side washer/dryer, green countertops and recessed-panel cabinets
Example of a mid-sized classic single-wall dedicated laundry room design in Miami with an undermount sink, medium tone wood cabinets, granite countertops, white walls, a side-by-side washer/dryer, green countertops and recessed-panel cabinets
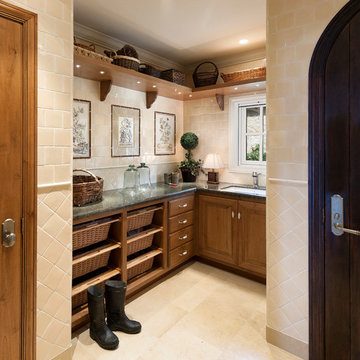
Inspiration for a timeless beige floor laundry room remodel in Santa Barbara with an undermount sink, raised-panel cabinets and medium tone wood cabinets
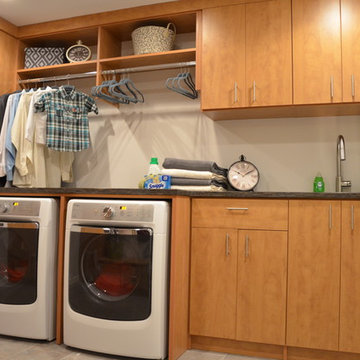
This laundry room and entryway makeover provides for plenty of hidden storage for a busy family of 4, as well as space to fold and organize laundry.
Inspiration for a mid-sized timeless galley utility room remodel in DC Metro with an undermount sink, flat-panel cabinets, medium tone wood cabinets, gray walls and a side-by-side washer/dryer
Inspiration for a mid-sized timeless galley utility room remodel in DC Metro with an undermount sink, flat-panel cabinets, medium tone wood cabinets, gray walls and a side-by-side washer/dryer
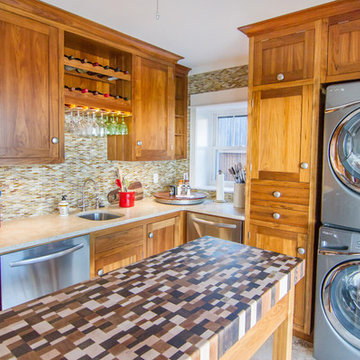
Robyn Dawn
Beach style l-shaped laundry room photo in Other with an undermount sink, shaker cabinets, medium tone wood cabinets, a stacked washer/dryer and multicolored countertops
Beach style l-shaped laundry room photo in Other with an undermount sink, shaker cabinets, medium tone wood cabinets, a stacked washer/dryer and multicolored countertops
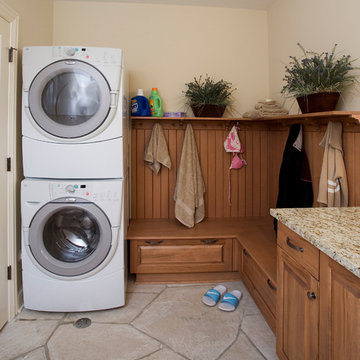
Linda Oyama Bryan
Example of a large classic l-shaped limestone floor dedicated laundry room design in Chicago with an undermount sink, raised-panel cabinets, medium tone wood cabinets, granite countertops, beige walls and a stacked washer/dryer
Example of a large classic l-shaped limestone floor dedicated laundry room design in Chicago with an undermount sink, raised-panel cabinets, medium tone wood cabinets, granite countertops, beige walls and a stacked washer/dryer

This expansive laundry room, mud room is a dream come true for this new home nestled in the Colorado Rockies in Fraser Valley. This is a beautiful transition from outside to the great room beyond. A place to sit, take off your boots and coat and plenty of storage.
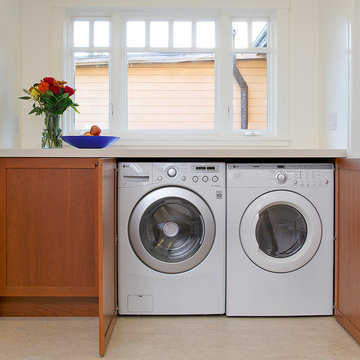
This was a remodel of a traditional craftsmen/shingle style home. The clients wanted to make their home more energy efficient, warm and functional.
The solution was to bring more light into the spaces, insulate throughout and redo the existing space and create a fully functional, roomy kitchen to be used for both cooking and entertaining.
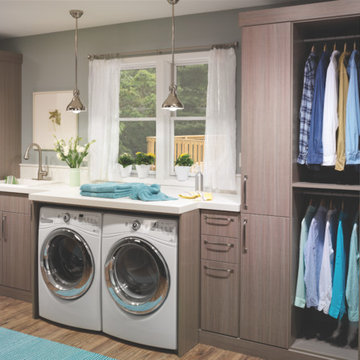
©ORG Home
Mid-sized transitional single-wall medium tone wood floor dedicated laundry room photo in Columbus with an undermount sink, flat-panel cabinets, medium tone wood cabinets, solid surface countertops, gray walls and a side-by-side washer/dryer
Mid-sized transitional single-wall medium tone wood floor dedicated laundry room photo in Columbus with an undermount sink, flat-panel cabinets, medium tone wood cabinets, solid surface countertops, gray walls and a side-by-side washer/dryer
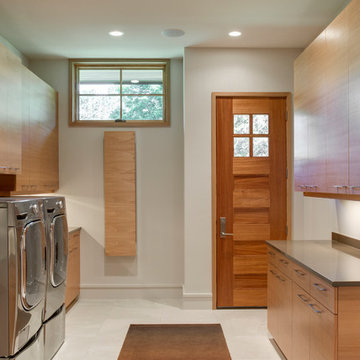
Architectural Designer: Bruce Lenzen Design/Build - Interior Designer: Ann Ludwig - Photo: Spacecrafting Photography
Inspiration for a large contemporary galley porcelain tile dedicated laundry room remodel in Minneapolis with an undermount sink, flat-panel cabinets, medium tone wood cabinets, quartzite countertops, white walls and a side-by-side washer/dryer
Inspiration for a large contemporary galley porcelain tile dedicated laundry room remodel in Minneapolis with an undermount sink, flat-panel cabinets, medium tone wood cabinets, quartzite countertops, white walls and a side-by-side washer/dryer
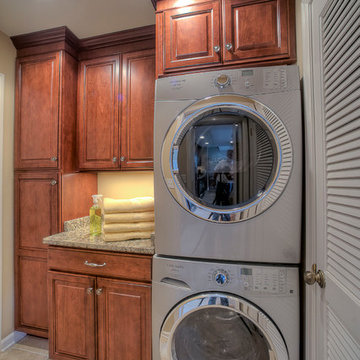
This compact but highly functional laundry area is tucked right off a matching galley kitchen in this traditional condominium. Featuring granite countertops, cherry cabinets and a porcelain floor it is practical as it is beautiful.

Craft room , sewing, wrapping room and laundry folding multi purpose counter. Stained concrete floors.
Mid-sized mountain style u-shaped concrete floor and gray floor utility room photo in Seattle with an undermount sink, flat-panel cabinets, medium tone wood cabinets, quartzite countertops, beige walls, a stacked washer/dryer and gray countertops
Mid-sized mountain style u-shaped concrete floor and gray floor utility room photo in Seattle with an undermount sink, flat-panel cabinets, medium tone wood cabinets, quartzite countertops, beige walls, a stacked washer/dryer and gray countertops

Mike and Stacy moved to the country to be around the rolling landscape and feed the birds outside their Hampshire country home. After living in the home for over ten years, they knew exactly what they wanted to renovate their 1980’s two story once their children moved out. It all started with the desire to open up the floor plan, eliminating constricting walls around the dining room and the eating area that they didn’t plan to use once they had access to what used to be a formal dining room.
They wanted to enhance the already warm country feel their home already had, with some warm hickory cabinets and casual granite counter tops. When removing the pantry and closet between the kitchen and the laundry room, the new design now just flows from the kitchen directly into the smartly appointed laundry area and adjacent powder room.
The new eat in kitchen bar is frequented by guests and grand-children, and the original dining table area can be accessed on a daily basis in the new open space. One instant sensation experienced by anyone entering the front door is the bright light that now transpires from the front of the house clear through the back; making the entire first floor feel free flowing and inviting.
Photo Credits- Joe Nowak
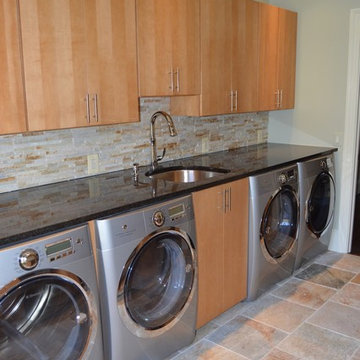
Example of a large minimalist galley dedicated laundry room design in DC Metro with an undermount sink, flat-panel cabinets, granite countertops, gray walls and medium tone wood cabinets
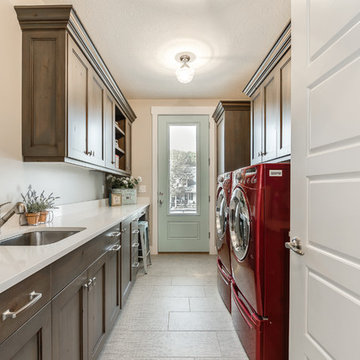
Ann Parris
Mid-sized transitional galley porcelain tile dedicated laundry room photo in Salt Lake City with an undermount sink, recessed-panel cabinets, medium tone wood cabinets, quartzite countertops, beige walls and a side-by-side washer/dryer
Mid-sized transitional galley porcelain tile dedicated laundry room photo in Salt Lake City with an undermount sink, recessed-panel cabinets, medium tone wood cabinets, quartzite countertops, beige walls and a side-by-side washer/dryer
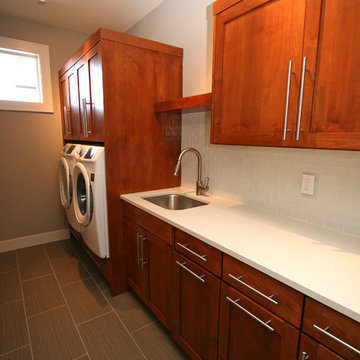
Example of a mid-sized trendy galley porcelain tile dedicated laundry room design in Seattle with an undermount sink, shaker cabinets, medium tone wood cabinets, quartz countertops, gray walls and a side-by-side washer/dryer
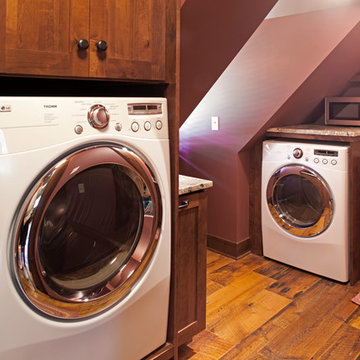
Interior Design: Bruce Kading |
Photography: Landmark Photography
Dedicated laundry room - mid-sized farmhouse medium tone wood floor dedicated laundry room idea in Minneapolis with medium tone wood cabinets, a side-by-side washer/dryer, granite countertops, an undermount sink and recessed-panel cabinets
Dedicated laundry room - mid-sized farmhouse medium tone wood floor dedicated laundry room idea in Minneapolis with medium tone wood cabinets, a side-by-side washer/dryer, granite countertops, an undermount sink and recessed-panel cabinets

Dedicated laundry room with customized cabinets and stainless steel appliances. Grey-brown subway tile floor coordinates with light colored cabinetry .
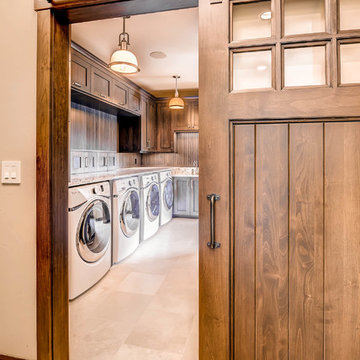
Inspiration for a huge transitional l-shaped ceramic tile dedicated laundry room remodel in Denver with an undermount sink, recessed-panel cabinets, medium tone wood cabinets, granite countertops, beige walls and a side-by-side washer/dryer
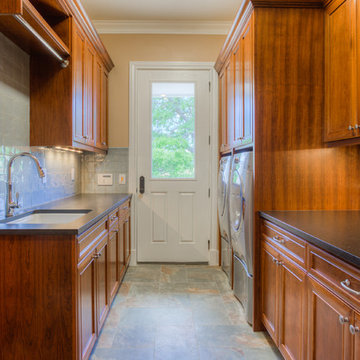
Aaron Yates, www.kerrvillephoto.com
Mid-sized elegant galley porcelain tile utility room photo in Austin with an undermount sink, recessed-panel cabinets, medium tone wood cabinets, granite countertops, beige walls and a side-by-side washer/dryer
Mid-sized elegant galley porcelain tile utility room photo in Austin with an undermount sink, recessed-panel cabinets, medium tone wood cabinets, granite countertops, beige walls and a side-by-side washer/dryer
Laundry Room with an Undermount Sink and Medium Tone Wood Cabinets Ideas
1





