Laundry Room with an Undermount Sink and Solid Surface Countertops Ideas
Refine by:
Budget
Sort by:Popular Today
1 - 20 of 639 photos
Item 1 of 3

Small transitional single-wall porcelain tile and brown floor dedicated laundry room photo in Houston with an undermount sink, shaker cabinets, gray cabinets, solid surface countertops, gray walls, a side-by-side washer/dryer and white countertops

This home was custom designed by Joe Carrick Design.
Notably, many others worked on this home, including:
McEwan Custom Homes: Builder
Nicole Camp: Interior Design
Northland Design: Landscape Architecture
Photos courtesy of McEwan Custom Homes

In the prestigious Enatai neighborhood in Bellevue, this mid 90’s home was in need of updating. Bringing this home from a bleak spec project to the feeling of a luxurious custom home took partnering with an amazing interior designer and our specialists in every field. Everything about this home now fits the life and style of the homeowner and is a balance of the finer things with quaint farmhouse styling.
RW Anderson Homes is the premier home builder and remodeler in the Seattle and Bellevue area. Distinguished by their excellent team, and attention to detail, RW Anderson delivers a custom tailored experience for every customer. Their service to clients has earned them a great reputation in the industry for taking care of their customers.
Working with RW Anderson Homes is very easy. Their office and design team work tirelessly to maximize your goals and dreams in order to create finished spaces that aren’t only beautiful, but highly functional for every customer. In an industry known for false promises and the unexpected, the team at RW Anderson is professional and works to present a clear and concise strategy for every project. They take pride in their references and the amount of direct referrals they receive from past clients.
RW Anderson Homes would love the opportunity to talk with you about your home or remodel project today. Estimates and consultations are always free. Call us now at 206-383-8084 or email Ryan@rwandersonhomes.com.

Dedicated laundry room - large coastal u-shaped ceramic tile and multicolored floor dedicated laundry room idea in Orange County with an undermount sink, shaker cabinets, blue cabinets, solid surface countertops, a side-by-side washer/dryer and white countertops

Dedicated laundry room - mid-sized coastal l-shaped ceramic tile and multicolored floor dedicated laundry room idea in Minneapolis with an undermount sink, blue cabinets, solid surface countertops, white countertops, shaker cabinets, gray walls and a side-by-side washer/dryer
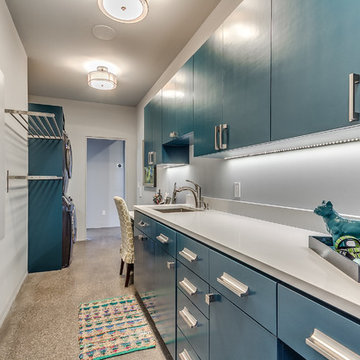
Dedicated laundry room - mid-sized 1960s galley linoleum floor dedicated laundry room idea in Austin with an undermount sink, flat-panel cabinets, blue cabinets, solid surface countertops, white walls and a stacked washer/dryer
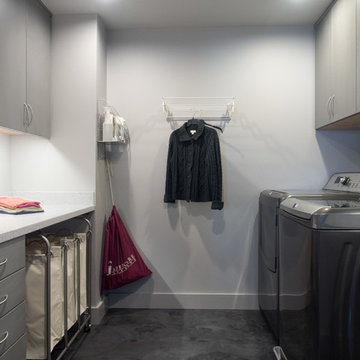
Formerly the master closet, this fully renovated space takes the drudgery out of doing laundry. With ample folding space, laundry basket space and storage for linens and toiletries for the adjacent master bathroom, this laundry room draws rather than repels. The laundry sink and drying rack round out the feature rich laundry room.
Photo by A Kitchen That Works LLC

Large single-wall porcelain tile laundry closet photo in Miami with dark wood cabinets, solid surface countertops, beige walls, a side-by-side washer/dryer, raised-panel cabinets and an undermount sink
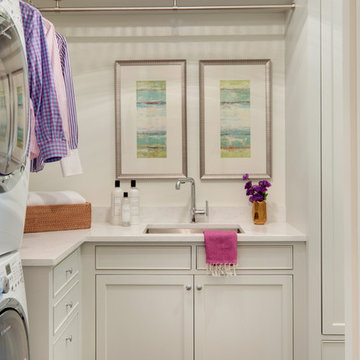
Spacecrafting Photography
Laundry room - traditional l-shaped ceramic tile laundry room idea in Minneapolis with an undermount sink, white cabinets, solid surface countertops, white walls, a stacked washer/dryer and shaker cabinets
Laundry room - traditional l-shaped ceramic tile laundry room idea in Minneapolis with an undermount sink, white cabinets, solid surface countertops, white walls, a stacked washer/dryer and shaker cabinets
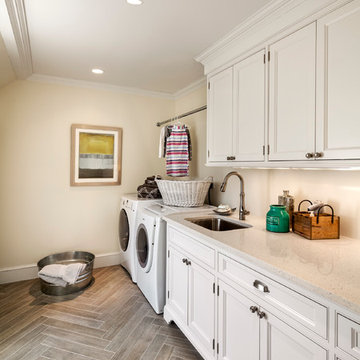
Woodruff Brown Photography
Example of a large classic galley porcelain tile dedicated laundry room design in Other with white cabinets, a side-by-side washer/dryer, an undermount sink, recessed-panel cabinets, solid surface countertops and beige walls
Example of a large classic galley porcelain tile dedicated laundry room design in Other with white cabinets, a side-by-side washer/dryer, an undermount sink, recessed-panel cabinets, solid surface countertops and beige walls
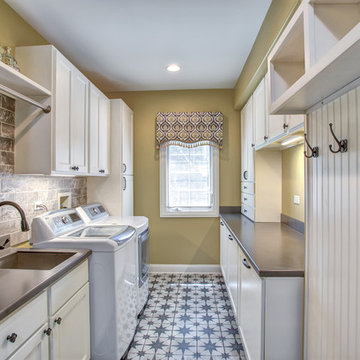
By taking extra space from the garage we were able to add an additional 7 custom cabinets. These were built specifically to help organize a busy family with three boys.
The 3 lower cabinets are 32x24" bins built to accommodate sporting gear. Upper cabinets and side pantry cabinet all built with a purpose in mind to make everyday life easier.
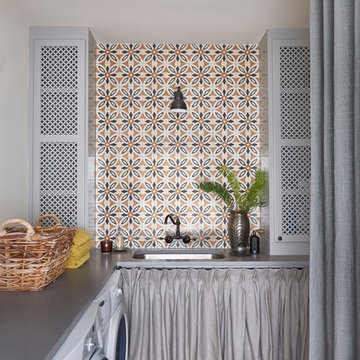
Mid-sized eclectic l-shaped terra-cotta tile dedicated laundry room photo in Orlando with an undermount sink, gray cabinets, solid surface countertops, white walls, a side-by-side washer/dryer and gray countertops

Photography by Stephen Brousseau.
Utility room - mid-sized contemporary galley porcelain tile and gray floor utility room idea in Seattle with an undermount sink, flat-panel cabinets, brown cabinets, solid surface countertops, white walls, a side-by-side washer/dryer and gray countertops
Utility room - mid-sized contemporary galley porcelain tile and gray floor utility room idea in Seattle with an undermount sink, flat-panel cabinets, brown cabinets, solid surface countertops, white walls, a side-by-side washer/dryer and gray countertops
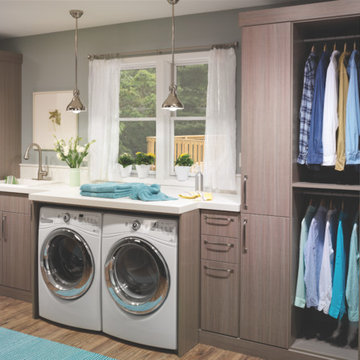
©ORG Home
Mid-sized transitional single-wall medium tone wood floor dedicated laundry room photo in Columbus with an undermount sink, flat-panel cabinets, medium tone wood cabinets, solid surface countertops, gray walls and a side-by-side washer/dryer
Mid-sized transitional single-wall medium tone wood floor dedicated laundry room photo in Columbus with an undermount sink, flat-panel cabinets, medium tone wood cabinets, solid surface countertops, gray walls and a side-by-side washer/dryer
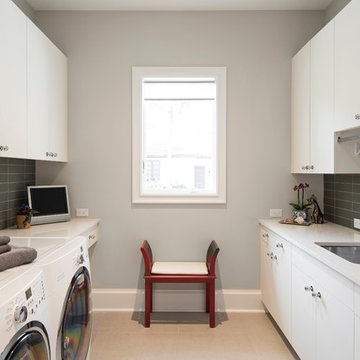
Amber Frederiksen Photography
Mid-sized transitional single-wall travertine floor dedicated laundry room photo in Miami with an undermount sink, flat-panel cabinets, white cabinets, solid surface countertops, gray walls and a side-by-side washer/dryer
Mid-sized transitional single-wall travertine floor dedicated laundry room photo in Miami with an undermount sink, flat-panel cabinets, white cabinets, solid surface countertops, gray walls and a side-by-side washer/dryer
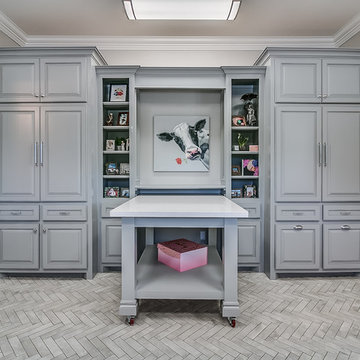
Flow Photography
Utility room - large transitional porcelain tile and gray floor utility room idea in Oklahoma City with an undermount sink, gray cabinets, solid surface countertops, gray walls, a side-by-side washer/dryer and raised-panel cabinets
Utility room - large transitional porcelain tile and gray floor utility room idea in Oklahoma City with an undermount sink, gray cabinets, solid surface countertops, gray walls, a side-by-side washer/dryer and raised-panel cabinets
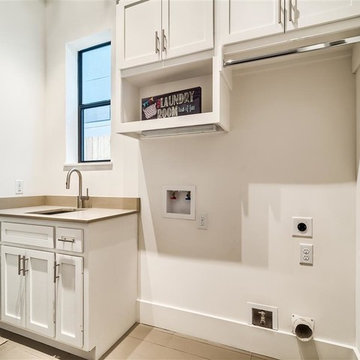
Dedicated laundry room - small contemporary porcelain tile dedicated laundry room idea in Houston with an undermount sink, shaker cabinets, white cabinets, solid surface countertops, white walls and a side-by-side washer/dryer
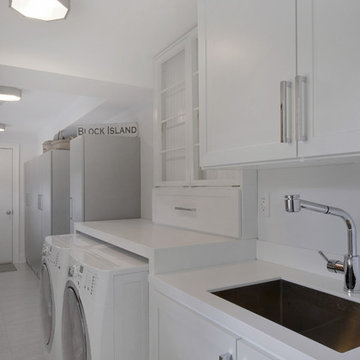
Example of a large minimalist single-wall porcelain tile dedicated laundry room design in New York with an undermount sink, recessed-panel cabinets, white cabinets, solid surface countertops, white walls and a side-by-side washer/dryer
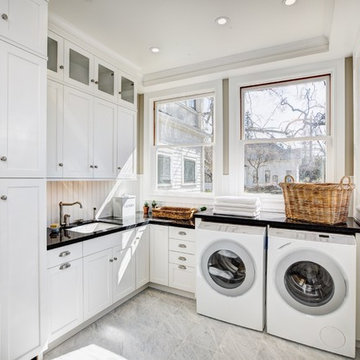
Trendy galley ceramic tile dedicated laundry room photo in Sacramento with recessed-panel cabinets, white cabinets, solid surface countertops, white walls, a side-by-side washer/dryer and an undermount sink
Laundry Room with an Undermount Sink and Solid Surface Countertops Ideas
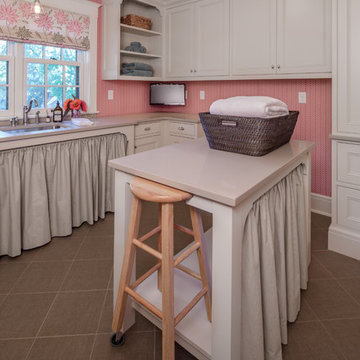
Brandon Stengell
Inspiration for a large timeless u-shaped ceramic tile utility room remodel in Minneapolis with an undermount sink, white cabinets, solid surface countertops, pink walls, a side-by-side washer/dryer and recessed-panel cabinets
Inspiration for a large timeless u-shaped ceramic tile utility room remodel in Minneapolis with an undermount sink, white cabinets, solid surface countertops, pink walls, a side-by-side washer/dryer and recessed-panel cabinets
1





