Laundry Room with an Undermount Sink Ideas
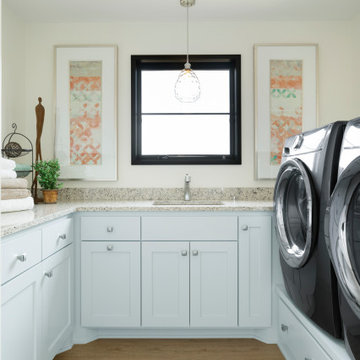
White laundry room with granite countertops and pedestals for washer & dryer.
Large transitional u-shaped vinyl floor and brown floor dedicated laundry room photo in Minneapolis with an undermount sink, flat-panel cabinets, white cabinets, granite countertops, white walls, a side-by-side washer/dryer and beige countertops
Large transitional u-shaped vinyl floor and brown floor dedicated laundry room photo in Minneapolis with an undermount sink, flat-panel cabinets, white cabinets, granite countertops, white walls, a side-by-side washer/dryer and beige countertops

www.timelessmemoriesstudio.com
Inspiration for a large contemporary galley ceramic tile dedicated laundry room remodel in Other with an undermount sink, raised-panel cabinets, green cabinets, granite countertops, multicolored walls and a side-by-side washer/dryer
Inspiration for a large contemporary galley ceramic tile dedicated laundry room remodel in Other with an undermount sink, raised-panel cabinets, green cabinets, granite countertops, multicolored walls and a side-by-side washer/dryer
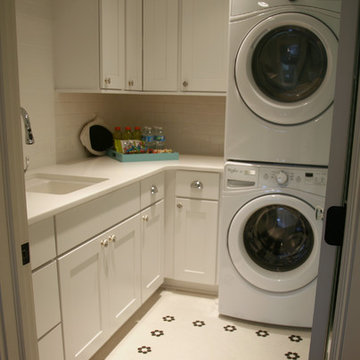
Laundry room with Shiloh Maple cabinet extra in Lancaster flat panel door style, color Arctic, undercount sink area has white subway tile full backsplash wall and colorful turquoise wave inspired wallpaper.
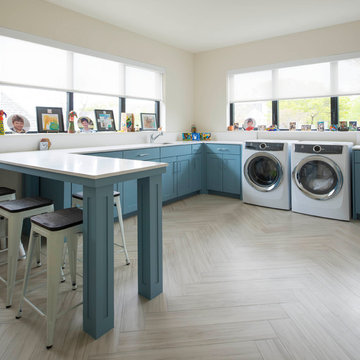
Utility room - transitional u-shaped bamboo floor and brown floor utility room idea in Dallas with an undermount sink, shaker cabinets, blue cabinets, white walls, a side-by-side washer/dryer and white countertops
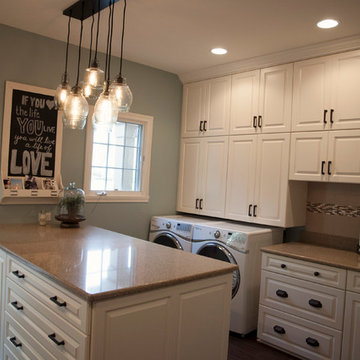
Huge transitional u-shaped dedicated laundry room photo in Indianapolis with an undermount sink, raised-panel cabinets, white cabinets and a side-by-side washer/dryer

This laundry room is what dreams are made of… ?
A double washer and dryer, marble lined utility sink, and custom mudroom with built-in storage? We are swooning.
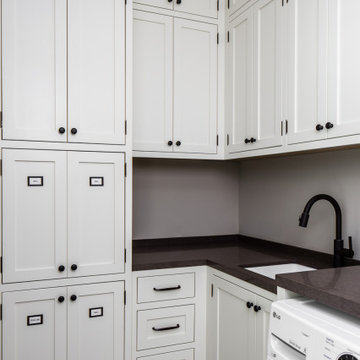
Huge storage cabinets and a side by side front load washer/dryer make for a practical and useful laundry space. Ample counter above the machines allows folding clothing, and full-height cabinet storage accommodates a vast array of utility room needs. White shaker cabinets are detailed with dark pulls and barrel hinges as a throw-back to old-school carpenter-built cabinetry.
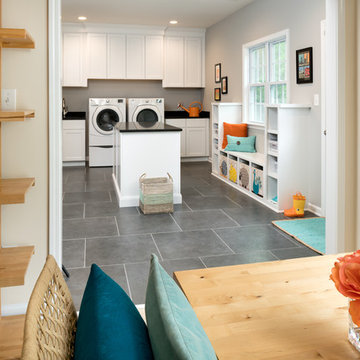
© Deborah Scannell Photography
______________________________________________
Winner of the 2017 NARI Greater of Greater Charlotte Contractor of the Year Award for best residential addition under $100,000
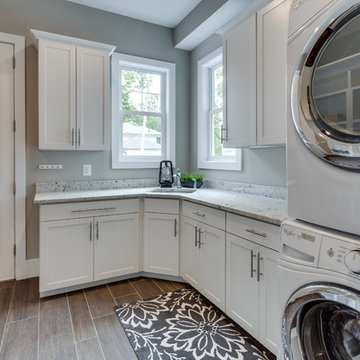
BTW Images
Utility room - mid-sized transitional single-wall ceramic tile utility room idea in DC Metro with an undermount sink, shaker cabinets, white cabinets, granite countertops and gray walls
Utility room - mid-sized transitional single-wall ceramic tile utility room idea in DC Metro with an undermount sink, shaker cabinets, white cabinets, granite countertops and gray walls

Example of a large transitional l-shaped ceramic tile and white floor dedicated laundry room design in New York with an undermount sink, shaker cabinets, white cabinets, marble countertops, gray walls and a side-by-side washer/dryer

We planned a thoughtful redesign of this beautiful home while retaining many of the existing features. We wanted this house to feel the immediacy of its environment. So we carried the exterior front entry style into the interiors, too, as a way to bring the beautiful outdoors in. In addition, we added patios to all the bedrooms to make them feel much bigger. Luckily for us, our temperate California climate makes it possible for the patios to be used consistently throughout the year.
The original kitchen design did not have exposed beams, but we decided to replicate the motif of the 30" living room beams in the kitchen as well, making it one of our favorite details of the house. To make the kitchen more functional, we added a second island allowing us to separate kitchen tasks. The sink island works as a food prep area, and the bar island is for mail, crafts, and quick snacks.
We designed the primary bedroom as a relaxation sanctuary – something we highly recommend to all parents. It features some of our favorite things: a cognac leather reading chair next to a fireplace, Scottish plaid fabrics, a vegetable dye rug, art from our favorite cities, and goofy portraits of the kids.
---
Project designed by Courtney Thomas Design in La Cañada. Serving Pasadena, Glendale, Monrovia, San Marino, Sierra Madre, South Pasadena, and Altadena.
For more about Courtney Thomas Design, see here: https://www.courtneythomasdesign.com/
To learn more about this project, see here:
https://www.courtneythomasdesign.com/portfolio/functional-ranch-house-design/
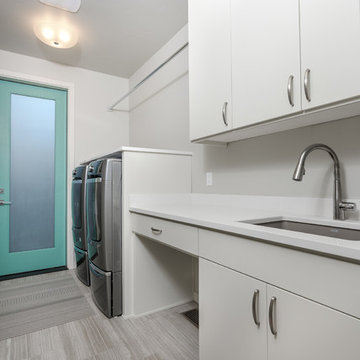
Jesse Smith
Inspiration for a mid-sized 1960s single-wall porcelain tile and gray floor dedicated laundry room remodel in Portland with an undermount sink, flat-panel cabinets, white cabinets, quartz countertops, white walls, a side-by-side washer/dryer and white countertops
Inspiration for a mid-sized 1960s single-wall porcelain tile and gray floor dedicated laundry room remodel in Portland with an undermount sink, flat-panel cabinets, white cabinets, quartz countertops, white walls, a side-by-side washer/dryer and white countertops
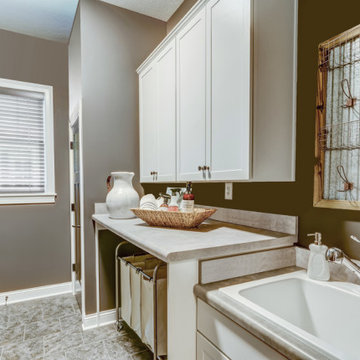
Patterned rugs, printed wallpaper, statement mirrors and lights, metal accents, and warm floors. This home is a treasure trove of modern design:
Project completed by Wendy Langston's Everything Home interior design firm , which serves Carmel, Zionsville, Fishers, Westfield, Noblesville, and Indianapolis.
For more about Everything Home, click here: https://everythinghomedesigns.com/
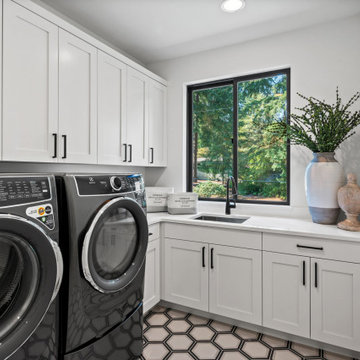
Laundry room - transitional l-shaped multicolored floor laundry room idea with an undermount sink, shaker cabinets, white cabinets, white walls, a side-by-side washer/dryer and white countertops

This Laundry room features built-in storage and a dog wash.
Utility room - mid-sized mediterranean limestone floor and beige floor utility room idea in Orange County with an undermount sink, blue cabinets, limestone countertops, white backsplash, ceramic backsplash, white walls, a side-by-side washer/dryer and beige countertops
Utility room - mid-sized mediterranean limestone floor and beige floor utility room idea in Orange County with an undermount sink, blue cabinets, limestone countertops, white backsplash, ceramic backsplash, white walls, a side-by-side washer/dryer and beige countertops
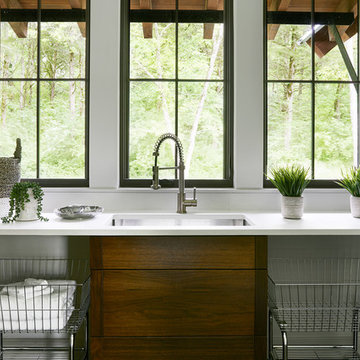
Laundry Room
Photo by: Starboard & Port L.L.C.
Utility room - large modern utility room idea in Other with an undermount sink, white walls and white countertops
Utility room - large modern utility room idea in Other with an undermount sink, white walls and white countertops

Large mountain style l-shaped gray floor dedicated laundry room photo in Other with an undermount sink, open cabinets, blue cabinets, white walls, a stacked washer/dryer and white countertops

Madeline Harper Photography
Mid-sized transitional l-shaped slate floor and black floor utility room photo in Austin with an undermount sink, shaker cabinets, white cabinets, quartzite countertops, gray walls, a side-by-side washer/dryer and gray countertops
Mid-sized transitional l-shaped slate floor and black floor utility room photo in Austin with an undermount sink, shaker cabinets, white cabinets, quartzite countertops, gray walls, a side-by-side washer/dryer and gray countertops

Diane Brophy Photography
Inspiration for a small transitional single-wall porcelain tile and beige floor dedicated laundry room remodel in Boston with an undermount sink, flat-panel cabinets, light wood cabinets, quartz countertops, gray walls, a side-by-side washer/dryer and gray countertops
Inspiration for a small transitional single-wall porcelain tile and beige floor dedicated laundry room remodel in Boston with an undermount sink, flat-panel cabinets, light wood cabinets, quartz countertops, gray walls, a side-by-side washer/dryer and gray countertops
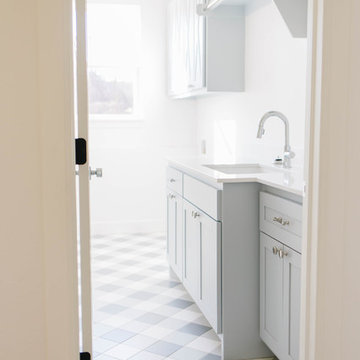
Mid-sized country single-wall porcelain tile and gray floor dedicated laundry room photo in Oklahoma City with an undermount sink, shaker cabinets, blue cabinets, quartz countertops, white walls, a side-by-side washer/dryer and white countertops
Laundry Room with an Undermount Sink Ideas
6





