Laundry Room with an Undermount Sink Ideas
Refine by:
Budget
Sort by:Popular Today
121 - 140 of 11,836 photos
Item 1 of 3
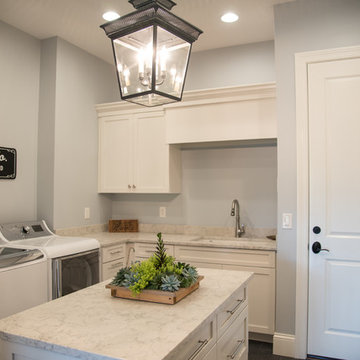
Tracy Doyle Photography
Example of a large transitional u-shaped porcelain tile and gray floor utility room design in Cincinnati with an undermount sink, shaker cabinets, white cabinets, quartz countertops, gray walls and a side-by-side washer/dryer
Example of a large transitional u-shaped porcelain tile and gray floor utility room design in Cincinnati with an undermount sink, shaker cabinets, white cabinets, quartz countertops, gray walls and a side-by-side washer/dryer

Madeline Harper Photography
Mid-sized transitional l-shaped slate floor and black floor utility room photo in Austin with an undermount sink, shaker cabinets, white cabinets, quartzite countertops, gray walls, a side-by-side washer/dryer and gray countertops
Mid-sized transitional l-shaped slate floor and black floor utility room photo in Austin with an undermount sink, shaker cabinets, white cabinets, quartzite countertops, gray walls, a side-by-side washer/dryer and gray countertops
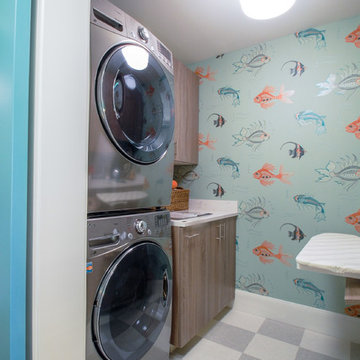
Laundry room in rustic textured melamine for 2015 ASID Showcase Home
Interior Deisgn by Renae Keller Interior Design, ASID
Dedicated laundry room - mid-sized coastal galley linoleum floor dedicated laundry room idea in Minneapolis with an undermount sink, flat-panel cabinets, marble countertops, blue walls, a stacked washer/dryer and medium tone wood cabinets
Dedicated laundry room - mid-sized coastal galley linoleum floor dedicated laundry room idea in Minneapolis with an undermount sink, flat-panel cabinets, marble countertops, blue walls, a stacked washer/dryer and medium tone wood cabinets

Diane Brophy Photography
Inspiration for a small transitional single-wall porcelain tile and beige floor dedicated laundry room remodel in Boston with an undermount sink, flat-panel cabinets, light wood cabinets, quartz countertops, gray walls, a side-by-side washer/dryer and gray countertops
Inspiration for a small transitional single-wall porcelain tile and beige floor dedicated laundry room remodel in Boston with an undermount sink, flat-panel cabinets, light wood cabinets, quartz countertops, gray walls, a side-by-side washer/dryer and gray countertops

Inspiration for a large contemporary galley porcelain tile and beige floor utility room remodel in Orange County with an undermount sink, recessed-panel cabinets, blue cabinets, quartzite countertops, beige walls, a side-by-side washer/dryer and white countertops
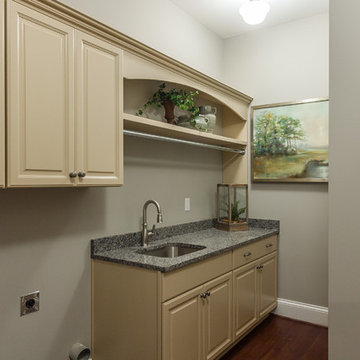
Flip Down Ironing Board
Dedicated laundry room - large mediterranean single-wall medium tone wood floor dedicated laundry room idea in Louisville with an undermount sink, raised-panel cabinets, beige cabinets, granite countertops, gray walls and a side-by-side washer/dryer
Dedicated laundry room - large mediterranean single-wall medium tone wood floor dedicated laundry room idea in Louisville with an undermount sink, raised-panel cabinets, beige cabinets, granite countertops, gray walls and a side-by-side washer/dryer
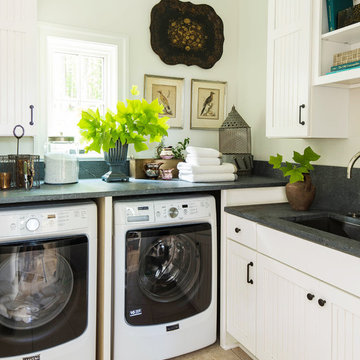
Example of a classic l-shaped porcelain tile and brown floor dedicated laundry room design in Tampa with an undermount sink, recessed-panel cabinets, white cabinets, granite countertops, white walls, a side-by-side washer/dryer and gray countertops

Who says a laundry room can't be beautiful? Driftwood gray stain on Knotty Alder cabinets. The high capacity washer & dryer is surrounded by box columns and 40" high stone countertop.
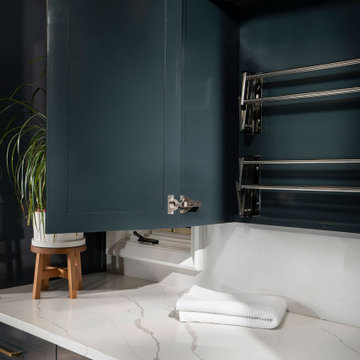
Mid-sized minimalist galley porcelain tile dedicated laundry room photo in Other with blue cabinets, an undermount sink, quartz countertops, gray walls and a side-by-side washer/dryer
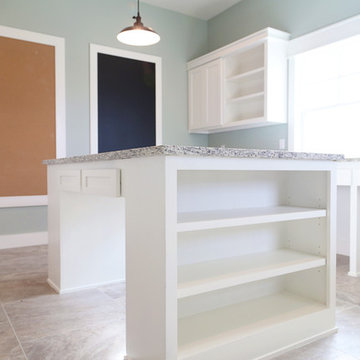
Sarah Baker Photos
Example of a large country l-shaped ceramic tile and beige floor dedicated laundry room design in Other with an undermount sink, shaker cabinets, white cabinets, granite countertops and blue walls
Example of a large country l-shaped ceramic tile and beige floor dedicated laundry room design in Other with an undermount sink, shaker cabinets, white cabinets, granite countertops and blue walls

We planned a thoughtful redesign of this beautiful home while retaining many of the existing features. We wanted this house to feel the immediacy of its environment. So we carried the exterior front entry style into the interiors, too, as a way to bring the beautiful outdoors in. In addition, we added patios to all the bedrooms to make them feel much bigger. Luckily for us, our temperate California climate makes it possible for the patios to be used consistently throughout the year.
The original kitchen design did not have exposed beams, but we decided to replicate the motif of the 30" living room beams in the kitchen as well, making it one of our favorite details of the house. To make the kitchen more functional, we added a second island allowing us to separate kitchen tasks. The sink island works as a food prep area, and the bar island is for mail, crafts, and quick snacks.
We designed the primary bedroom as a relaxation sanctuary – something we highly recommend to all parents. It features some of our favorite things: a cognac leather reading chair next to a fireplace, Scottish plaid fabrics, a vegetable dye rug, art from our favorite cities, and goofy portraits of the kids.
---
Project designed by Courtney Thomas Design in La Cañada. Serving Pasadena, Glendale, Monrovia, San Marino, Sierra Madre, South Pasadena, and Altadena.
For more about Courtney Thomas Design, see here: https://www.courtneythomasdesign.com/
To learn more about this project, see here:
https://www.courtneythomasdesign.com/portfolio/functional-ranch-house-design/
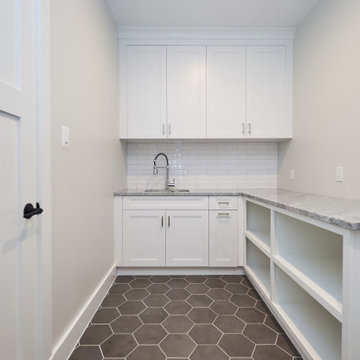
The laundry room has lots of storage for cleaning supplies as well as open shelving for basket storage. Expansive countertops offer lots of folding space.

Inspiration for a transitional gray floor dedicated laundry room remodel in Charlotte with an undermount sink, recessed-panel cabinets, white cabinets, gray walls and a side-by-side washer/dryer
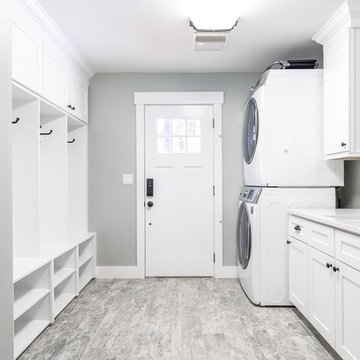
Fresh and Clean. Storage Lockers.
Laundry room - transitional galley porcelain tile and gray floor laundry room idea in Seattle with an undermount sink, shaker cabinets, white cabinets, quartzite countertops, gray walls, a stacked washer/dryer and white countertops
Laundry room - transitional galley porcelain tile and gray floor laundry room idea in Seattle with an undermount sink, shaker cabinets, white cabinets, quartzite countertops, gray walls, a stacked washer/dryer and white countertops

Photography by: Dave Goldberg (Tapestry Images)
Mid-sized urban u-shaped concrete floor and brown floor laundry room photo in Detroit with an undermount sink, flat-panel cabinets, white cabinets, solid surface countertops, multicolored backsplash and glass tile backsplash
Mid-sized urban u-shaped concrete floor and brown floor laundry room photo in Detroit with an undermount sink, flat-panel cabinets, white cabinets, solid surface countertops, multicolored backsplash and glass tile backsplash

Laundry room - huge rustic l-shaped slate floor and green floor laundry room idea in Detroit with an undermount sink, raised-panel cabinets, medium tone wood cabinets, quartz countertops, beige backsplash, stone tile backsplash, beige walls and a side-by-side washer/dryer
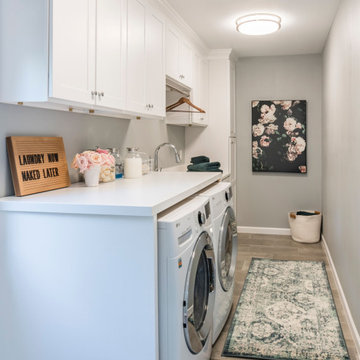
Example of a mid-sized trendy galley porcelain tile and gray floor dedicated laundry room design in Houston with an undermount sink, shaker cabinets, white cabinets, quartz countertops, gray walls, a side-by-side washer/dryer and white countertops

Photos by Jennifer Oliver
Example of a mid-sized cottage single-wall ceramic tile and multicolored floor utility room design in Chicago with an undermount sink, shaker cabinets, white cabinets, granite countertops, a side-by-side washer/dryer, green walls and black countertops
Example of a mid-sized cottage single-wall ceramic tile and multicolored floor utility room design in Chicago with an undermount sink, shaker cabinets, white cabinets, granite countertops, a side-by-side washer/dryer, green walls and black countertops
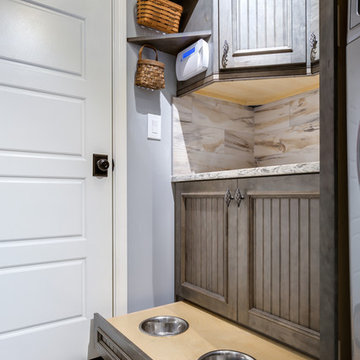
Mid-sized transitional galley ceramic tile and gray floor utility room photo in Jacksonville with a side-by-side washer/dryer, an undermount sink, recessed-panel cabinets and gray walls
Laundry Room with an Undermount Sink Ideas
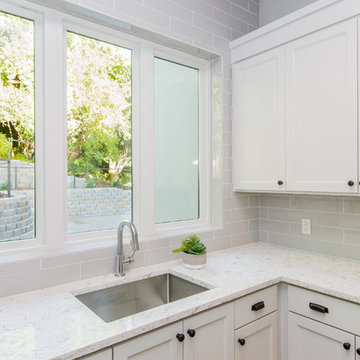
Casey Chapman Ross Photography
Inspiration for a large cottage l-shaped porcelain tile utility room remodel in Austin with an undermount sink, shaker cabinets, gray cabinets, quartz countertops, gray walls and a side-by-side washer/dryer
Inspiration for a large cottage l-shaped porcelain tile utility room remodel in Austin with an undermount sink, shaker cabinets, gray cabinets, quartz countertops, gray walls and a side-by-side washer/dryer
7





