Laundry Room with Beaded Inset Cabinets and Distressed Cabinets Ideas
Refine by:
Budget
Sort by:Popular Today
1 - 17 of 17 photos

Photo taken as you walk into the Laundry Room from the Garage. Doorway to Kitchen is to the immediate right in photo. Photo tile mural (from The Tile Mural Store www.tilemuralstore.com ) behind the sink was used to evoke nature and waterfowl on the nearby Chesapeake Bay, as well as an entry focal point of interest for the room.
Photo taken by homeowner.
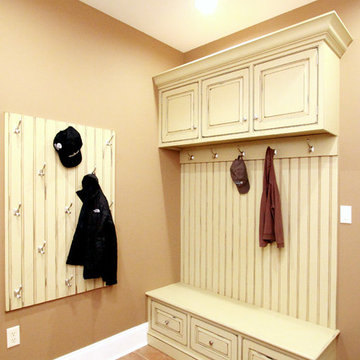
This former small laundry at the entrance to the garage did not have space for ironing or folding of wash. It also had no space for to store the family clutter of shoes, hats, jackets and miscellaneous items. The laundry was moved to the basement and space was made for clutter storage and a bench to remove or put on shoes and/or boots. With changes in seasons, the wall hooks can be used for swim suits and towels and/or hats and jackets.

Example of a mid-sized classic l-shaped terra-cotta tile and multicolored floor dedicated laundry room design in Chicago with an undermount sink, beaded inset cabinets, distressed cabinets, tile countertops, gray walls, a side-by-side washer/dryer and white countertops
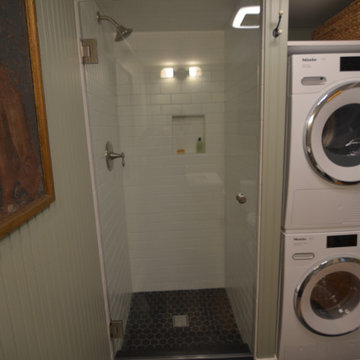
This compact bathroom and laundry has all the amenities of a much larger space in a 5'-3" x 8'-6" footprint. We removed the 1980's bath and laundry, rebuilt the sagging structure, and reworked ventilation, electric and plumbing. The shower couldn't be smaller than 30" wide, and the 24" Miele washer and dryer required 28". The wall dividing shower and machines is solid plywood with tile and wall paneling.
Schluter system electric radiant heat and black octogon tile completed the floor. We worked closely with the homeowner, refining selections and coming up with several contingencies due to lead times and space constraints.
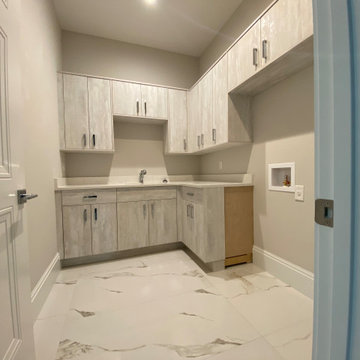
Laundry Cabinets
Mid-sized transitional l-shaped porcelain tile and white floor dedicated laundry room photo in Miami with an undermount sink, beaded inset cabinets, distressed cabinets, quartz countertops, beige walls, a side-by-side washer/dryer and white countertops
Mid-sized transitional l-shaped porcelain tile and white floor dedicated laundry room photo in Miami with an undermount sink, beaded inset cabinets, distressed cabinets, quartz countertops, beige walls, a side-by-side washer/dryer and white countertops

Laundry that can function as a butlers pantry when needed
Dedicated laundry room - mid-sized traditional l-shaped limestone floor, beige floor and exposed beam dedicated laundry room idea in Milwaukee with beaded inset cabinets, distressed cabinets, quartz countertops, white backsplash, quartz backsplash, beige walls, a stacked washer/dryer and white countertops
Dedicated laundry room - mid-sized traditional l-shaped limestone floor, beige floor and exposed beam dedicated laundry room idea in Milwaukee with beaded inset cabinets, distressed cabinets, quartz countertops, white backsplash, quartz backsplash, beige walls, a stacked washer/dryer and white countertops

This compact bathroom and laundry has all the amenities of a much larger space in a 5'-3" x 8'-6" footprint. We removed the 1980's bath and laundry, rebuilt the sagging structure, and reworked ventilation, electric and plumbing. The shower couldn't be smaller than 30" wide, and the 24" Miele washer and dryer required 28". The wall dividing shower and machines is solid plywood with tile and wall paneling.
Schluter system electric radiant heat and black octogon tile completed the floor. We worked closely with the homeowner, refining selections and coming up with several contingencies due to lead times and space constraints.

A cheerful laundry room with light wood stained cabinets and floating shelves
Photo by Ashley Avila Photography
French country single-wall ceramic tile, beige floor and wallpaper dedicated laundry room photo in Grand Rapids with an undermount sink, beaded inset cabinets, distressed cabinets, quartz countertops, blue walls, a stacked washer/dryer and white countertops
French country single-wall ceramic tile, beige floor and wallpaper dedicated laundry room photo in Grand Rapids with an undermount sink, beaded inset cabinets, distressed cabinets, quartz countertops, blue walls, a stacked washer/dryer and white countertops
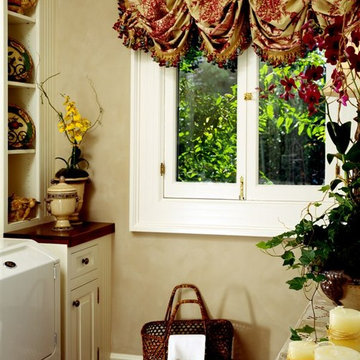
Example of a mid-sized classic galley dark wood floor and brown floor dedicated laundry room design in Baltimore with a farmhouse sink, beaded inset cabinets, distressed cabinets, wood countertops, beige walls, a side-by-side washer/dryer and brown countertops

Stenciled, custom painted historical cabinetry in mudroom with powder room beyond.
Weigley Photography
Example of a classic galley gray floor utility room design in New York with a drop-in sink, gray countertops, beaded inset cabinets, distressed cabinets, soapstone countertops, beige walls and a side-by-side washer/dryer
Example of a classic galley gray floor utility room design in New York with a drop-in sink, gray countertops, beaded inset cabinets, distressed cabinets, soapstone countertops, beige walls and a side-by-side washer/dryer

Inspiration for a timeless l-shaped gray floor utility room remodel in Columbus with green walls, an undermount sink, beaded inset cabinets, distressed cabinets, brown backsplash, a side-by-side washer/dryer and multicolored countertops
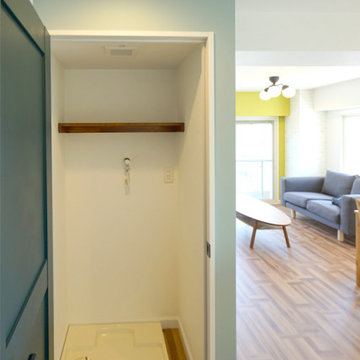
洗面室を広くとるため、洗濯機スペースが独立。
Small danish plywood floor, brown floor and wallpaper dedicated laundry room photo in Other with beaded inset cabinets, distressed cabinets and white walls
Small danish plywood floor, brown floor and wallpaper dedicated laundry room photo in Other with beaded inset cabinets, distressed cabinets and white walls

Close-up of the granite counter-top, with custom cut/finished butcher block Folded Laundry Board. Note handles on Laundry Board are a must due to the weight of the board when lifting into place or removing, as slippery urethane finish made it tough to hold otherwise.
2nd Note: The key to getting a support edge for the butcher-block on the Farm Sink is to have the granite installers measure to the center of the top edge of the farm sink, so that half of the top edge holds the granite, and the other half of the top edge holds the butcher block laundry board. By and large, most all granite installers will always cover the edge of any sink, so you need to specify exactly half, and explain why you need it that way.
Photo taken by homeowner.
Laundry Room with Beaded Inset Cabinets and Distressed Cabinets Ideas
1





