Laundry Room with Beaded Inset Cabinets and Wood Countertops Ideas
Refine by:
Budget
Sort by:Popular Today
1 - 20 of 101 photos
Item 1 of 3

Countertop Wood: Reclaimed Oak
Construction Style: Flat Grain
Countertop Thickness: 1-3/4" thick
Size: 28 5/8" x 81 1/8"
Wood Countertop Finish: Durata® Waterproof Permanent Finish in Matte
Wood Stain: N/A
Notes on interior decorating with wood countertops:
This laundry room is part of the 2018 TOH Idea House in Narragansett, Rhode Island. This 2,700-square-foot Craftsman-style cottage features abundant built-ins, a guest quarters over the garage, and dreamy spaces for outdoor “staycation” living.
Photography: Nat Rea Photography
Builder: Sweenor Builders

This laundry has the same stone flooring as the mudroom connecting the two spaces visually. While the wallpaper and matching fabric also tie into the mudroom area. Raised washer and dryer make use easy breezy. A Kohler sink with pull down faucet from Newport brass make doing laundry a fun task.
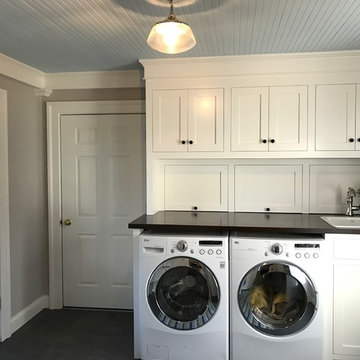
Example of a mid-sized classic u-shaped porcelain tile utility room design in New York with a drop-in sink, beaded inset cabinets, white cabinets, wood countertops, gray walls and a side-by-side washer/dryer
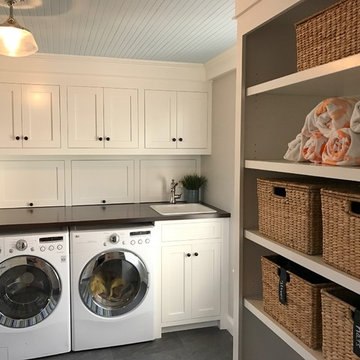
Example of a mid-sized classic u-shaped porcelain tile utility room design in New York with a drop-in sink, beaded inset cabinets, white cabinets, wood countertops, gray walls and a side-by-side washer/dryer
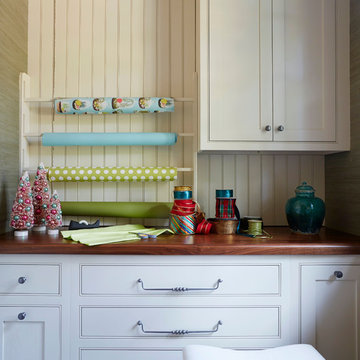
Utility room - traditional utility room idea in Birmingham with beaded inset cabinets, white cabinets and wood countertops
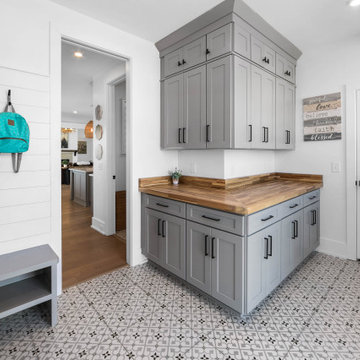
Mud room of The Durham Modern Farmhouse. View THD-1053: https://www.thehousedesigners.com/plan/1053/
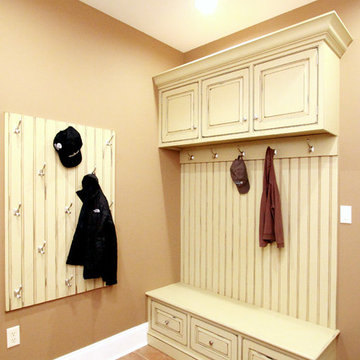
This former small laundry at the entrance to the garage did not have space for ironing or folding of wash. It also had no space for to store the family clutter of shoes, hats, jackets and miscellaneous items. The laundry was moved to the basement and space was made for clutter storage and a bench to remove or put on shoes and/or boots. With changes in seasons, the wall hooks can be used for swim suits and towels and/or hats and jackets.
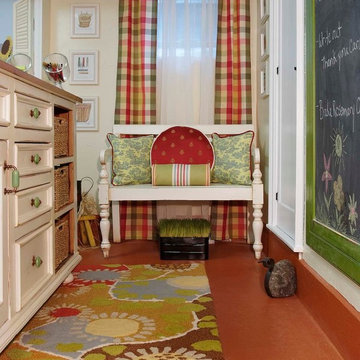
Example of a mid-sized cottage concrete floor utility room design in Philadelphia with beaded inset cabinets, white cabinets, wood countertops and beige walls

Our client wanted a finished laundry room. We choose blue cabinets with a ceramic farmhouse sink, gold accessories, and a pattern back wall. The result is an eclectic space with lots of texture and pattern.
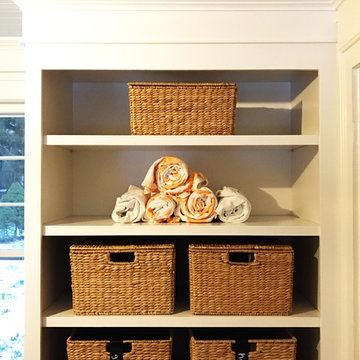
Utility room - mid-sized traditional u-shaped porcelain tile utility room idea in New York with a drop-in sink, beaded inset cabinets, white cabinets, wood countertops, gray walls and a side-by-side washer/dryer
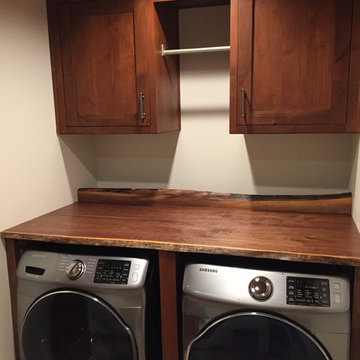
Laundry and bathroom remodel in rustic country home. Cabinetry is Showplace Inset in rustic (knotty) alder wood, autumn stain. Live edge wood top with live edge wood backsplash. Barn door is stained in same finish.
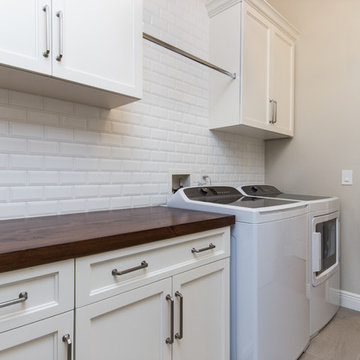
Clermontpix , Brittania Floors/Sean New, Trinity Surfaces, Classic Remodeling, Jim Bruce Coventry Cabinets
Elegant ceramic tile and beige floor laundry room photo in Orlando with beaded inset cabinets, white cabinets, wood countertops, beige walls and a side-by-side washer/dryer
Elegant ceramic tile and beige floor laundry room photo in Orlando with beaded inset cabinets, white cabinets, wood countertops, beige walls and a side-by-side washer/dryer
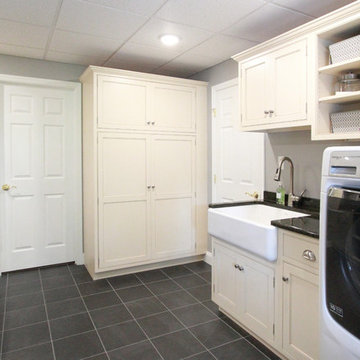
The Hide-a-way ironing board cabinet includes space for the ironing board, iron, a light, an outlet and additional space for spray starches, etc.
The large pantry cabinets has plenty of space for canned goods and additional kitchen items that do not fit in the kitchen.
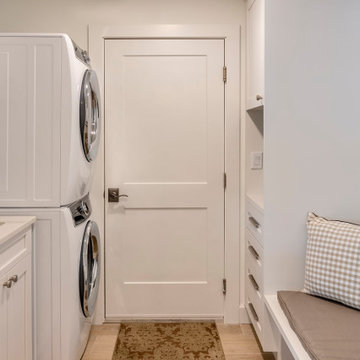
Inspiration for a light wood floor and brown floor laundry room remodel in Tampa with white cabinets, wood countertops, white countertops, beaded inset cabinets, white walls, a stacked washer/dryer and subway tile backsplash

Mud-room
Inspiration for a huge timeless galley dark wood floor and brown floor utility room remodel in DC Metro with beaded inset cabinets, gray cabinets, wood countertops, a side-by-side washer/dryer, an undermount sink and white walls
Inspiration for a huge timeless galley dark wood floor and brown floor utility room remodel in DC Metro with beaded inset cabinets, gray cabinets, wood countertops, a side-by-side washer/dryer, an undermount sink and white walls
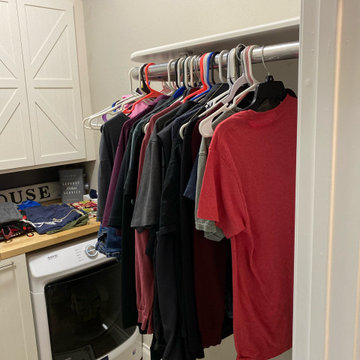
A full remodel including 2 barn doors. We designed this laundry room with a farm house style feel. The cabinet doors were custom made to complete the farm house design we were going for. The center cabinet was completely custom made as a trash can pullout. The countertop was also custom made in two pieces so the owner can remove them to have access behind the washer and dryer. We also installed the accent wall to complete the feel of the room. The barn doors were made for the master bath and master closet, One of the door features a full length mirror on one side.
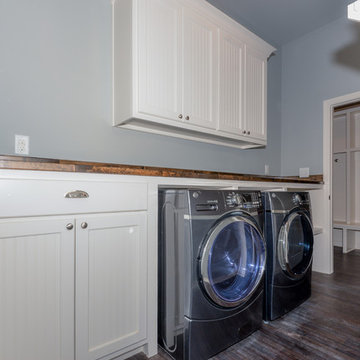
Utility room - mid-sized contemporary galley vinyl floor utility room idea in Austin with beaded inset cabinets, white cabinets, wood countertops, gray walls and a side-by-side washer/dryer

This project consisted of stripping everything to the studs and removing walls on half of the first floor and replacing with custom finishes creating an open concept with zoned living areas.
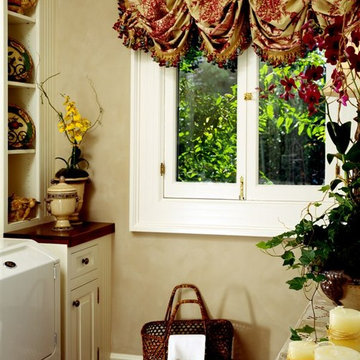
Example of a mid-sized classic galley dark wood floor and brown floor dedicated laundry room design in Baltimore with a farmhouse sink, beaded inset cabinets, distressed cabinets, wood countertops, beige walls, a side-by-side washer/dryer and brown countertops
Laundry Room with Beaded Inset Cabinets and Wood Countertops Ideas
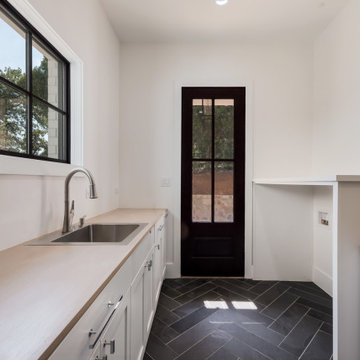
Large country galley porcelain tile and black floor utility room photo in Dallas with a drop-in sink, beaded inset cabinets, white cabinets, wood countertops, white walls, a side-by-side washer/dryer and beige countertops
1





