Laundry Room with Raised-Panel Cabinets and Beige Cabinets Ideas
Refine by:
Budget
Sort by:Popular Today
1 - 20 of 174 photos
Item 1 of 3

Before & After Floor Plans
Example of a small classic galley vinyl floor and gray floor utility room design in New York with an undermount sink, raised-panel cabinets, beige cabinets, quartz countertops, beige walls, a stacked washer/dryer and white countertops
Example of a small classic galley vinyl floor and gray floor utility room design in New York with an undermount sink, raised-panel cabinets, beige cabinets, quartz countertops, beige walls, a stacked washer/dryer and white countertops

We painted these cabinets in a satin lacquer tinted to Benjamin Moore's "River Reflections". What a difference! Photo by Matthew Niemann
Inspiration for a huge timeless single-wall dedicated laundry room remodel in Austin with an undermount sink, raised-panel cabinets, quartz countertops, a side-by-side washer/dryer, white countertops and beige cabinets
Inspiration for a huge timeless single-wall dedicated laundry room remodel in Austin with an undermount sink, raised-panel cabinets, quartz countertops, a side-by-side washer/dryer, white countertops and beige cabinets
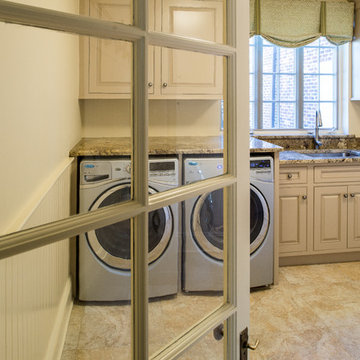
Patricia Burke
Dedicated laundry room - mid-sized traditional single-wall travertine floor and brown floor dedicated laundry room idea in New York with an undermount sink, raised-panel cabinets, beige cabinets, granite countertops, beige walls, a side-by-side washer/dryer and brown countertops
Dedicated laundry room - mid-sized traditional single-wall travertine floor and brown floor dedicated laundry room idea in New York with an undermount sink, raised-panel cabinets, beige cabinets, granite countertops, beige walls, a side-by-side washer/dryer and brown countertops

Grary Keith Jackson Design Inc, Architect
Matt McGhee, Builder
Interior Design Concepts, Interior Designer
Inspiration for a huge mediterranean u-shaped travertine floor laundry room remodel in Houston with a farmhouse sink, raised-panel cabinets, beige cabinets, granite countertops, beige walls and a side-by-side washer/dryer
Inspiration for a huge mediterranean u-shaped travertine floor laundry room remodel in Houston with a farmhouse sink, raised-panel cabinets, beige cabinets, granite countertops, beige walls and a side-by-side washer/dryer
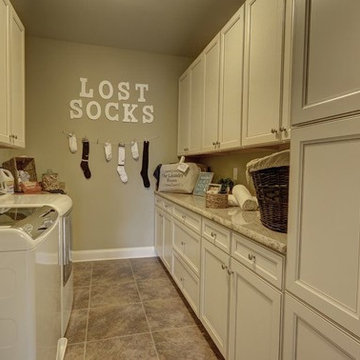
Mid-sized transitional galley ceramic tile utility room photo in Philadelphia with a single-bowl sink, raised-panel cabinets, beige cabinets, granite countertops, beige walls and a side-by-side washer/dryer
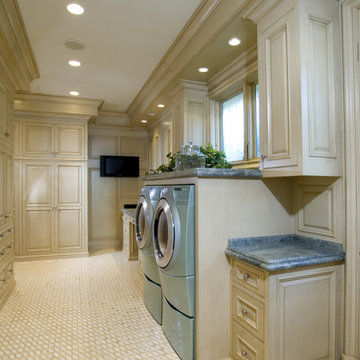
Built by Spinnaker Development of Newport Beach
Interior Design by Details a Design a Design Firm
Photography by Dimension Three
Example of a classic beige floor laundry room design in Los Angeles with raised-panel cabinets, beige cabinets and a side-by-side washer/dryer
Example of a classic beige floor laundry room design in Los Angeles with raised-panel cabinets, beige cabinets and a side-by-side washer/dryer
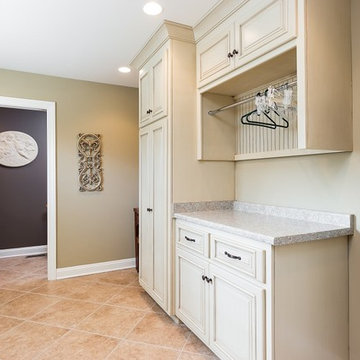
Inspiration for a large ceramic tile dedicated laundry room remodel in Other with raised-panel cabinets and beige cabinets
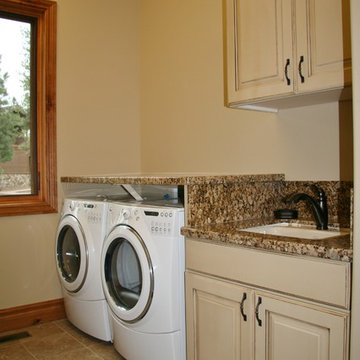
Laundry with custom granite counter top up and over Washer / Dryer. Cream glazed cabinets and large under mount deep laundry sink with ORB farm-style faucet.
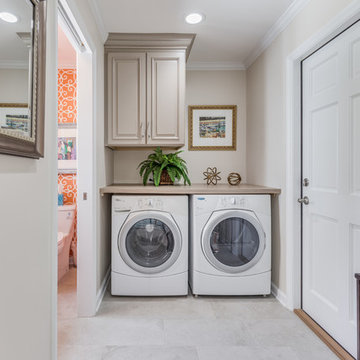
Inspiration for a transitional porcelain tile dedicated laundry room remodel in Jacksonville with raised-panel cabinets, beige cabinets, laminate countertops, beige walls and a side-by-side washer/dryer
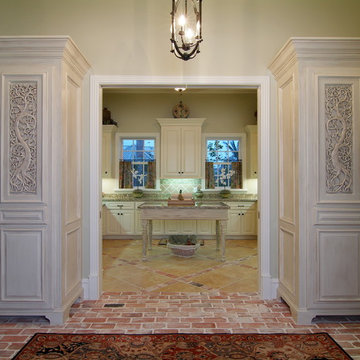
Mud/laundry room with island table
Example of a large classic u-shaped travertine floor utility room design in Houston with a farmhouse sink, raised-panel cabinets, granite countertops, beige walls and beige cabinets
Example of a large classic u-shaped travertine floor utility room design in Houston with a farmhouse sink, raised-panel cabinets, granite countertops, beige walls and beige cabinets
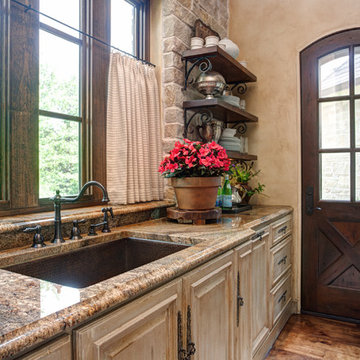
Custom home designed and built by Parkinson Building Group in Little Rock, AR.
Inspiration for a large timeless u-shaped dark wood floor and brown floor utility room remodel in Little Rock with an undermount sink, raised-panel cabinets, beige cabinets, granite countertops, beige walls and beige countertops
Inspiration for a large timeless u-shaped dark wood floor and brown floor utility room remodel in Little Rock with an undermount sink, raised-panel cabinets, beige cabinets, granite countertops, beige walls and beige countertops
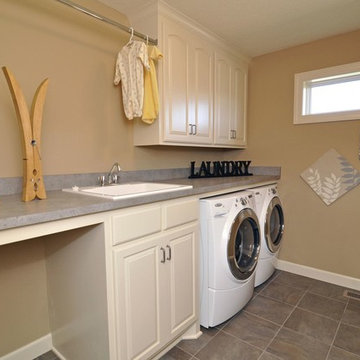
This Craftsman home gives you 5,292 square feet of heated living space spread across its three levels as follows:
1,964 sq. ft. Main Floor
1,824 sq. ft. Upper Floor
1,504 sq. ft. Lower Level
Higlights include the 2 story great room on the main floor.
Laundry on upper floor.
An indoor sports court so you can practice your 3-point shot.
The plans are available in print, PDF and CAD. And we can modify them to suit your needs.
Where do YOU want to build?
Plan Link: http://www.architecturaldesigns.com/house-plan-73333HS.asp
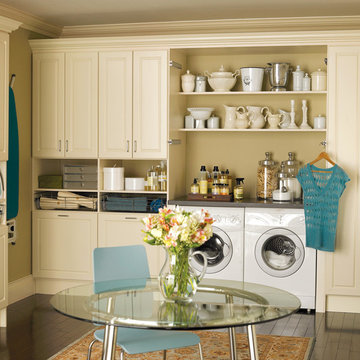
Laundry room cabinets in antique white finish with raised panel doors
Large country l-shaped dark wood floor and brown floor utility room photo in Indianapolis with raised-panel cabinets, beige cabinets, solid surface countertops, beige walls and a side-by-side washer/dryer
Large country l-shaped dark wood floor and brown floor utility room photo in Indianapolis with raised-panel cabinets, beige cabinets, solid surface countertops, beige walls and a side-by-side washer/dryer
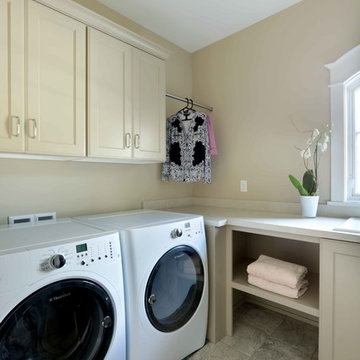
Photographer: M Buck Studios
Dedicated laundry room - craftsman u-shaped ceramic tile and multicolored floor dedicated laundry room idea in Grand Rapids with a drop-in sink, raised-panel cabinets, beige cabinets, beige walls and a side-by-side washer/dryer
Dedicated laundry room - craftsman u-shaped ceramic tile and multicolored floor dedicated laundry room idea in Grand Rapids with a drop-in sink, raised-panel cabinets, beige cabinets, beige walls and a side-by-side washer/dryer
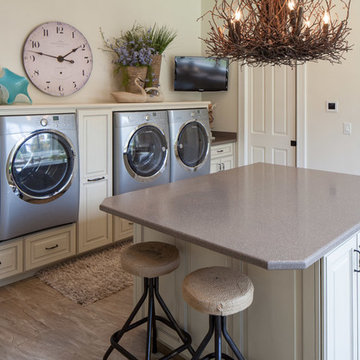
Chris Berneking Photography
Mid-sized beach style porcelain tile utility room photo in Other with an undermount sink, raised-panel cabinets, beige cabinets, solid surface countertops, beige walls and a side-by-side washer/dryer
Mid-sized beach style porcelain tile utility room photo in Other with an undermount sink, raised-panel cabinets, beige cabinets, solid surface countertops, beige walls and a side-by-side washer/dryer
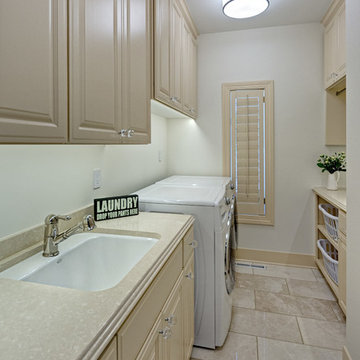
Dedicated laundry room - small traditional galley ceramic tile dedicated laundry room idea in Minneapolis with a drop-in sink, raised-panel cabinets, beige cabinets, granite countertops, white walls and a side-by-side washer/dryer
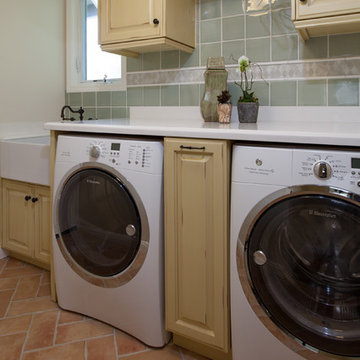
Dedicated laundry room - mid-sized country single-wall ceramic tile dedicated laundry room idea in Orange County with a farmhouse sink, raised-panel cabinets, beige cabinets, laminate countertops, white walls, a side-by-side washer/dryer and white countertops
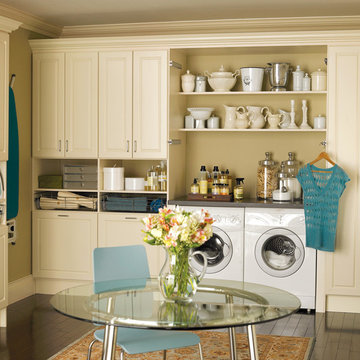
Example of a large classic single-wall dark wood floor utility room design in Sacramento with raised-panel cabinets, beige cabinets, solid surface countertops, beige walls and a side-by-side washer/dryer
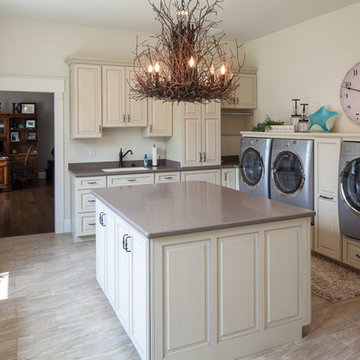
Chris Berneking Photography
Inspiration for a mid-sized coastal porcelain tile utility room remodel in Other with an undermount sink, raised-panel cabinets, beige cabinets, solid surface countertops, beige walls and a side-by-side washer/dryer
Inspiration for a mid-sized coastal porcelain tile utility room remodel in Other with an undermount sink, raised-panel cabinets, beige cabinets, solid surface countertops, beige walls and a side-by-side washer/dryer
Laundry Room with Raised-Panel Cabinets and Beige Cabinets Ideas
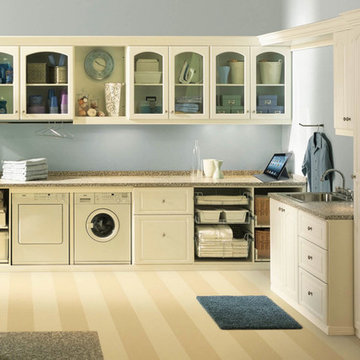
Inspiration for a large transitional l-shaped utility room remodel in Los Angeles with a drop-in sink, raised-panel cabinets, beige cabinets, granite countertops, blue walls and a side-by-side washer/dryer
1





