Laundry Room with Beige Countertops Ideas
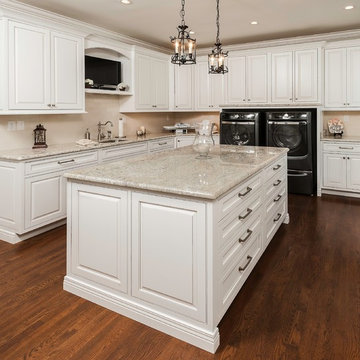
Example of a classic l-shaped dark wood floor utility room design in Other with an undermount sink, raised-panel cabinets, white cabinets, beige walls, a side-by-side washer/dryer and beige countertops

This custom granite slab gives the homeowner a nice view into the backyard and the children's play area.
Inspiration for a mid-sized timeless galley ceramic tile and beige floor utility room remodel in Other with white cabinets, granite countertops, beige walls, a side-by-side washer/dryer, beige countertops and shaker cabinets
Inspiration for a mid-sized timeless galley ceramic tile and beige floor utility room remodel in Other with white cabinets, granite countertops, beige walls, a side-by-side washer/dryer, beige countertops and shaker cabinets
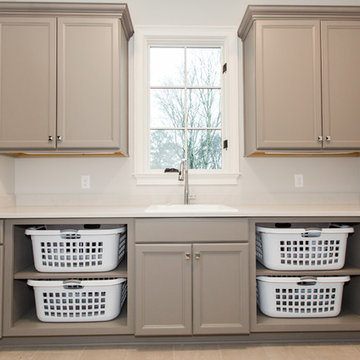
Inspiration for a mid-sized contemporary galley beige floor dedicated laundry room remodel in Birmingham with a drop-in sink, recessed-panel cabinets, gray cabinets, solid surface countertops, white walls and beige countertops

Huge laundry room with tons of storage. Custom tile walls, sink, hampers, and built in ironing board.
Dedicated laundry room - huge modern l-shaped porcelain tile and beige floor dedicated laundry room idea in Other with a farmhouse sink, recessed-panel cabinets, black cabinets, granite countertops, white walls, a side-by-side washer/dryer and beige countertops
Dedicated laundry room - huge modern l-shaped porcelain tile and beige floor dedicated laundry room idea in Other with a farmhouse sink, recessed-panel cabinets, black cabinets, granite countertops, white walls, a side-by-side washer/dryer and beige countertops
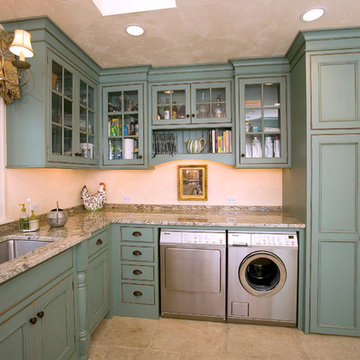
Example of a mid-sized farmhouse l-shaped beige floor utility room design in Cincinnati with an undermount sink, recessed-panel cabinets, blue cabinets, granite countertops, a side-by-side washer/dryer and beige countertops
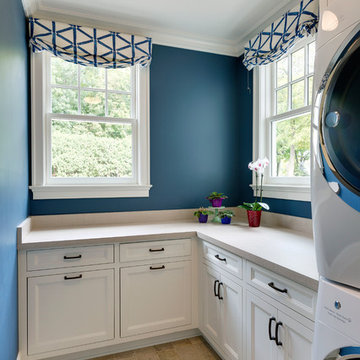
Mid-sized elegant l-shaped porcelain tile and beige floor dedicated laundry room photo in Minneapolis with white cabinets, concrete countertops, blue walls, a stacked washer/dryer, beige countertops and recessed-panel cabinets
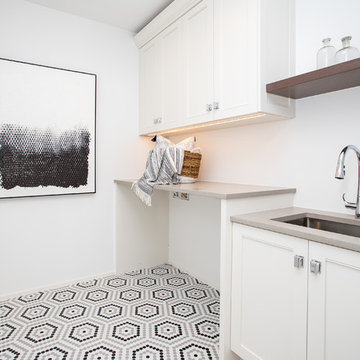
Mid-sized cottage single-wall ceramic tile and multicolored floor dedicated laundry room photo in Denver with a drop-in sink, shaker cabinets, white cabinets, white walls, a side-by-side washer/dryer and beige countertops

Example of a large transitional l-shaped ceramic tile and white floor dedicated laundry room design in Salt Lake City with an undermount sink, recessed-panel cabinets, dark wood cabinets, quartz countertops, multicolored backsplash, matchstick tile backsplash, gray walls, a side-by-side washer/dryer and beige countertops
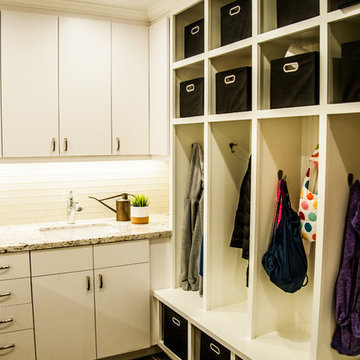
Jenny Padgett Photography
Dedicated laundry room - small traditional u-shaped porcelain tile and beige floor dedicated laundry room idea in San Francisco with a drop-in sink, flat-panel cabinets, white cabinets, granite countertops, beige walls, a side-by-side washer/dryer and beige countertops
Dedicated laundry room - small traditional u-shaped porcelain tile and beige floor dedicated laundry room idea in San Francisco with a drop-in sink, flat-panel cabinets, white cabinets, granite countertops, beige walls, a side-by-side washer/dryer and beige countertops
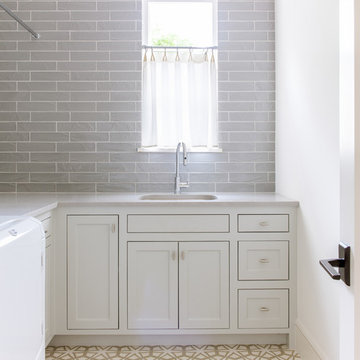
Mid-sized tuscan l-shaped porcelain tile dedicated laundry room photo in Dallas with an undermount sink, recessed-panel cabinets, white cabinets, quartzite countertops, gray walls, a side-by-side washer/dryer and beige countertops
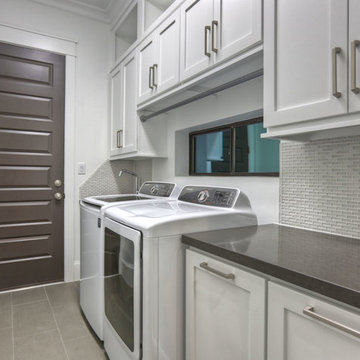
this is a pass-thru utility room from the garage to kitchen. in order to maximize storage space while still providing some natural light, a "tweener" window was used behind the wet hanging space. hamper pullouts are under the counter to the right of the dryer, under folding area.
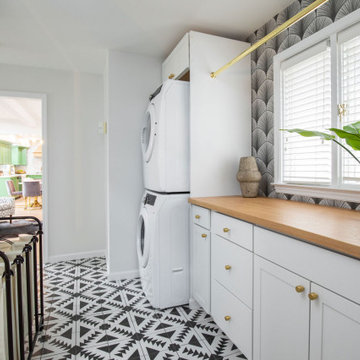
Mid-sized transitional galley ceramic tile and black floor dedicated laundry room photo in Indianapolis with shaker cabinets, white cabinets, wood countertops, white walls, a stacked washer/dryer and beige countertops
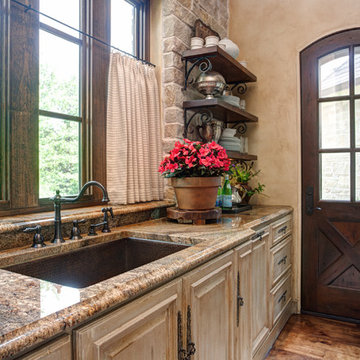
Custom home designed and built by Parkinson Building Group in Little Rock, AR.
Inspiration for a large timeless u-shaped dark wood floor and brown floor utility room remodel in Little Rock with an undermount sink, raised-panel cabinets, beige cabinets, granite countertops, beige walls and beige countertops
Inspiration for a large timeless u-shaped dark wood floor and brown floor utility room remodel in Little Rock with an undermount sink, raised-panel cabinets, beige cabinets, granite countertops, beige walls and beige countertops
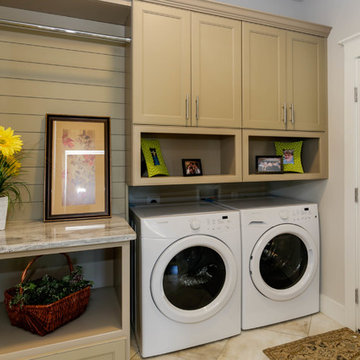
Example of a small transitional travertine floor and beige floor laundry room design in Other with beaded inset cabinets, beige cabinets, granite countertops, gray walls, a side-by-side washer/dryer and beige countertops

By simply widening arch ways and removing a door opening, we created a nice open flow from the mud room right through to the laundry area. The space opened to a welcoming area to keep up with the laundry for a family of 6 along with a planning space and a mini office/craft/wrapping desk.
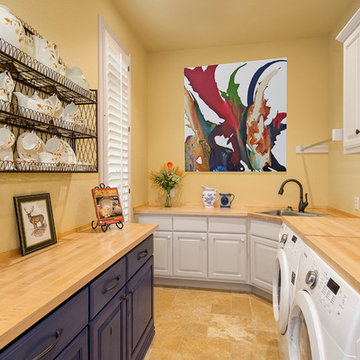
Large cottage galley porcelain tile and brown floor dedicated laundry room photo in Dallas with a drop-in sink, raised-panel cabinets, white cabinets, wood countertops, yellow walls, a side-by-side washer/dryer and beige countertops
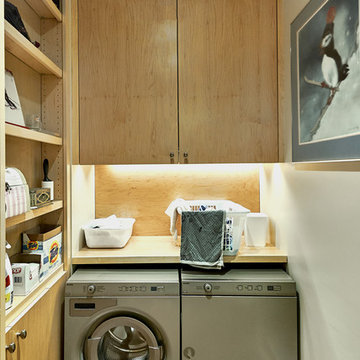
Mark Pinkerton, VI360
Trendy l-shaped dedicated laundry room photo in San Francisco with flat-panel cabinets, light wood cabinets, wood countertops, white walls, a side-by-side washer/dryer and beige countertops
Trendy l-shaped dedicated laundry room photo in San Francisco with flat-panel cabinets, light wood cabinets, wood countertops, white walls, a side-by-side washer/dryer and beige countertops

Pull out shelves installed in the laundry room make deep cabinet space easily accessible. These standard height slide out shelves fully extend and can hold up to 100 pounds!

The shiplap walls ties together the tricky architectural angles in the room. 2-level countertops, above the sink and the washer/dryer units provides plenty of folding surface. The ceramic tile pattern is a fun and practical alternative to cement tile.
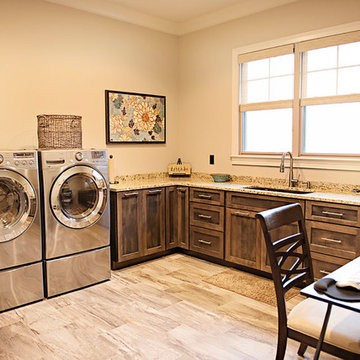
Meghan Downs Photography
Large transitional l-shaped porcelain tile and beige floor dedicated laundry room photo in Nashville with an undermount sink, recessed-panel cabinets, dark wood cabinets, granite countertops, beige walls, a side-by-side washer/dryer and beige countertops
Large transitional l-shaped porcelain tile and beige floor dedicated laundry room photo in Nashville with an undermount sink, recessed-panel cabinets, dark wood cabinets, granite countertops, beige walls, a side-by-side washer/dryer and beige countertops
Laundry Room with Beige Countertops Ideas
2





