Laundry Room with an Utility Sink and Black Cabinets Ideas
Refine by:
Budget
Sort by:Popular Today
1 - 20 of 26 photos
Item 1 of 3

Laundry room with dark cabinets
Inspiration for a mid-sized timeless u-shaped white floor laundry room remodel in Portland with shaker cabinets, black cabinets, an utility sink, white backsplash, stone slab backsplash, white walls, a stacked washer/dryer and white countertops
Inspiration for a mid-sized timeless u-shaped white floor laundry room remodel in Portland with shaker cabinets, black cabinets, an utility sink, white backsplash, stone slab backsplash, white walls, a stacked washer/dryer and white countertops

Farmhouse first floor laundry room and bath combination. Concrete tile floors set the stage and ship lap and subway tile walls add dimension and utility to the space. The Kohler Bannon sink is the showstopper. Black shaker cabinets add storage and function.
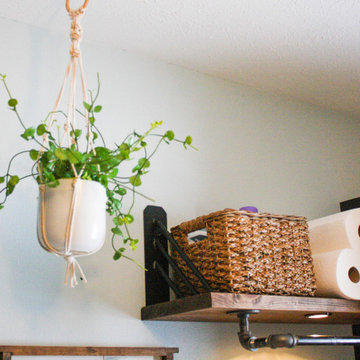
After removing an old hairdresser's sink, this laundry was a blank slate.
Needs; cleaning cabinet, utility sink, laundry sorting.
Custom cabinets were made to fit the space including shelves for laundry baskets, a deep utility sink, and additional storage space underneath for cleaning supplies. The tall closet cabinet holds brooms, mop, and vacuums. A decorative shelf adds a place to hang dry clothes and an opportunity for a little extra light. A fun handmade sign was added to lighten the mood in an otherwise solely utilitarian space.
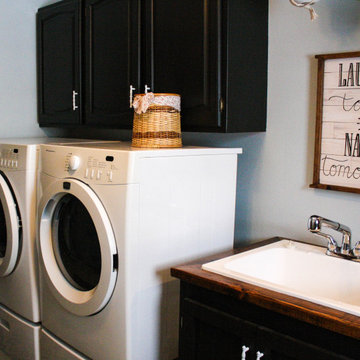
After removing an old hairdresser's sink, this laundry was a blank slate.
Needs; cleaning cabinet, utility sink, laundry sorting.
Custom cabinets were made to fit the space including shelves for laundry baskets, a deep utility sink, and additional storage space underneath for cleaning supplies. The tall closet cabinet holds brooms, mop, and vacuums. A decorative shelf adds a place to hang dry clothes and an opportunity for a little extra light. A fun handmade sign was added to lighten the mood in an otherwise solely utilitarian space.

Example of a large trendy l-shaped porcelain tile and gray floor dedicated laundry room design in New York with an utility sink, flat-panel cabinets, black cabinets, white walls and a side-by-side washer/dryer
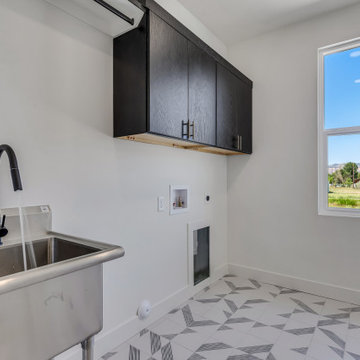
Dedicated Laundry room with upper cabinets, clothes rod, utility sink, and decorative tile flooring
Inspiration for a mid-sized modern single-wall ceramic tile and multicolored floor dedicated laundry room remodel in Other with an utility sink, flat-panel cabinets, black cabinets, white walls and a side-by-side washer/dryer
Inspiration for a mid-sized modern single-wall ceramic tile and multicolored floor dedicated laundry room remodel in Other with an utility sink, flat-panel cabinets, black cabinets, white walls and a side-by-side washer/dryer
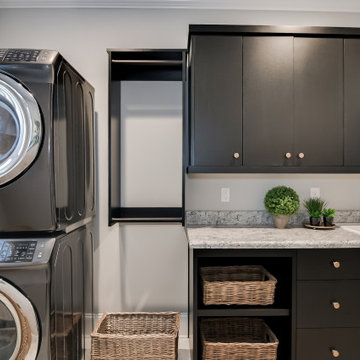
Inspiration for a small transitional single-wall ceramic tile dedicated laundry room remodel in Other with an utility sink, flat-panel cabinets, black cabinets, laminate countertops, gray walls, a stacked washer/dryer and multicolored countertops
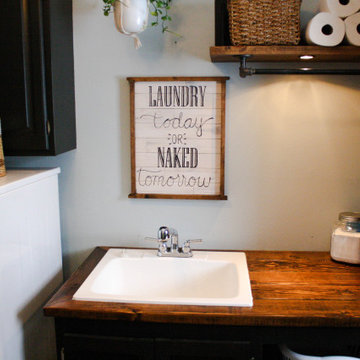
After removing an old hairdresser's sink, this laundry was a blank slate.
Needs; cleaning cabinet, utility sink, laundry sorting.
Custom cabinets were made to fit the space including shelves for laundry baskets, a deep utility sink, and additional storage space underneath for cleaning supplies. The tall closet cabinet holds brooms, mop, and vacuums. A decorative shelf adds a place to hang dry clothes and an opportunity for a little extra light. A fun handmade sign was added to lighten the mood in an otherwise solely utilitarian space.
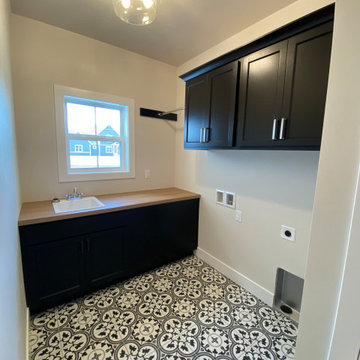
Mid-sized country l-shaped ceramic tile and black floor dedicated laundry room photo in Other with an utility sink, shaker cabinets, black cabinets, laminate countertops, a side-by-side washer/dryer and brown countertops
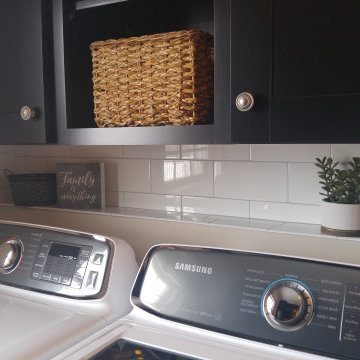
Farmhouse first floor laundry room and bath combination. Concrete tile floors set the stage and ship lap and subway tile walls add dimension and utility to the space. The Kohler Bannon sink is the showstopper. Black shaker cabinets add storage and function.
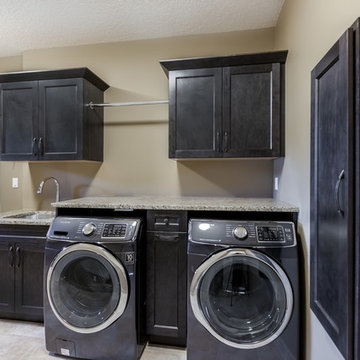
Donna Mansfield
Example of a transitional ceramic tile laundry room design in Edmonton with an utility sink, shaker cabinets, laminate countertops, beige walls, a side-by-side washer/dryer and black cabinets
Example of a transitional ceramic tile laundry room design in Edmonton with an utility sink, shaker cabinets, laminate countertops, beige walls, a side-by-side washer/dryer and black cabinets
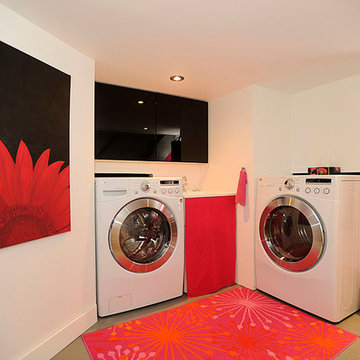
Small trendy l-shaped concrete floor dedicated laundry room photo in Toronto with an utility sink, raised-panel cabinets, black cabinets, white walls and a side-by-side washer/dryer

Salon refurbishment - Storage with purpose and fan to keep workers and clients cool,
Mid-sized urban u-shaped vinyl floor, gray floor and wall paneling utility room photo in Other with gray walls, an utility sink, open cabinets, black cabinets, laminate countertops, white backsplash, cement tile backsplash and black countertops
Mid-sized urban u-shaped vinyl floor, gray floor and wall paneling utility room photo in Other with gray walls, an utility sink, open cabinets, black cabinets, laminate countertops, white backsplash, cement tile backsplash and black countertops
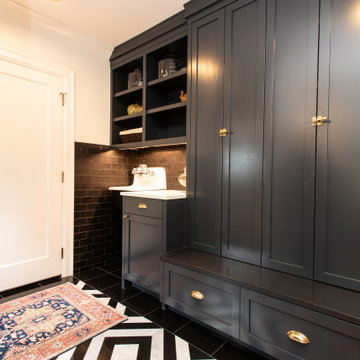
Laundry room with dark cabinets
Example of a mid-sized classic u-shaped white floor laundry room design in Portland with shaker cabinets, black cabinets, an utility sink, white backsplash, stone slab backsplash, white walls, a stacked washer/dryer and white countertops
Example of a mid-sized classic u-shaped white floor laundry room design in Portland with shaker cabinets, black cabinets, an utility sink, white backsplash, stone slab backsplash, white walls, a stacked washer/dryer and white countertops
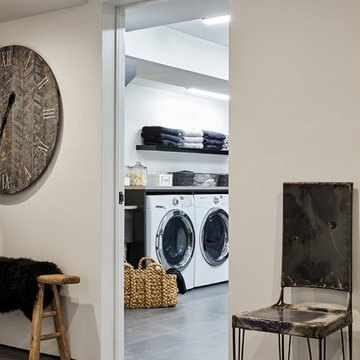
Dedicated laundry room - large contemporary l-shaped porcelain tile and gray floor dedicated laundry room idea in New York with an utility sink, flat-panel cabinets, black cabinets, white walls and a side-by-side washer/dryer
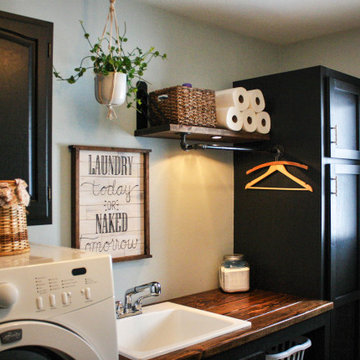
After removing an old hairdresser's sink, this laundry was a blank slate.
Needs; cleaning cabinet, utility sink, laundry sorting.
Custom cabinets were made to fit the space including shelves for laundry baskets, a deep utility sink, and additional storage space underneath for cleaning supplies. The tall closet cabinet holds brooms, mop, and vacuums. A decorative shelf adds a place to hang dry clothes and an opportunity for a little extra light. A fun handmade sign was added to lighten the mood in an otherwise solely utilitarian space.
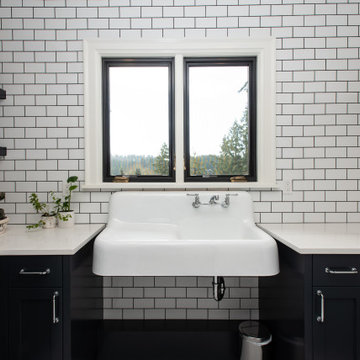
Laundry room with dark cabinets
Mid-sized elegant u-shaped white floor laundry room photo in Portland with shaker cabinets, black cabinets, white countertops, an utility sink, white backsplash, stone slab backsplash, white walls and a stacked washer/dryer
Mid-sized elegant u-shaped white floor laundry room photo in Portland with shaker cabinets, black cabinets, white countertops, an utility sink, white backsplash, stone slab backsplash, white walls and a stacked washer/dryer
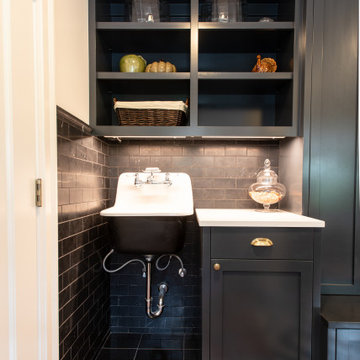
Laundry room with dark cabinets
Example of a mid-sized classic u-shaped white floor laundry room design in Portland with shaker cabinets, black cabinets, an utility sink, white backsplash, stone slab backsplash, white walls, a stacked washer/dryer and white countertops
Example of a mid-sized classic u-shaped white floor laundry room design in Portland with shaker cabinets, black cabinets, an utility sink, white backsplash, stone slab backsplash, white walls, a stacked washer/dryer and white countertops
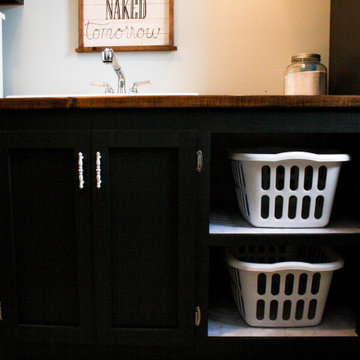
After removing an old hairdresser's sink, this laundry was a blank slate.
Needs; cleaning cabinet, utility sink, laundry sorting.
Custom cabinets were made to fit the space including shelves for laundry baskets, a deep utility sink, and additional storage space underneath for cleaning supplies. The tall closet cabinet holds brooms, mop, and vacuums. A decorative shelf adds a place to hang dry clothes and an opportunity for a little extra light. A fun handmade sign was added to lighten the mood in an otherwise solely utilitarian space.
Laundry Room with an Utility Sink and Black Cabinets Ideas
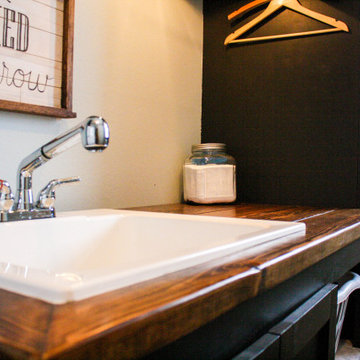
After removing an old hairdresser's sink, this laundry was a blank slate.
Needs; cleaning cabinet, utility sink, laundry sorting.
Custom cabinets were made to fit the space including shelves for laundry baskets, a deep utility sink, and additional storage space underneath for cleaning supplies. The tall closet cabinet holds brooms, mop, and vacuums. A decorative shelf adds a place to hang dry clothes and an opportunity for a little extra light. A fun handmade sign was added to lighten the mood in an otherwise solely utilitarian space.
1





