Laundry Room with Black Countertops and Turquoise Countertops Ideas
Refine by:
Budget
Sort by:Popular Today
1 - 20 of 1,391 photos

Even a laundry room can ooze elegance, as seen in this traditional South Carolina mountain home. Ivory walls and ceiling provide an airy backdrop for the extensive storage found in the dark grey cabinets, which are accented with pewter hardware. A bronze library rail with brass appointments is outfitted for a rolling ladder, keeping the highest shelves within reach. Walnut-stained hardwood flooring grounds the space while ample grey-trimmed windows painted Sherwin Williams Black Fox allow light to stream in. The expansive Black Pearl granite countertops, which have been leathered and enhanced, play host to a stainless-steel sink and faucet, marrying form with function. A traditional Queen Anne style desk chair, painted vanilla with a taupe glaze stands ready at the built-in desk in this luxuriously hard-working room.

Laundry room - large transitional single-wall porcelain tile and brown floor laundry room idea in Houston with shaker cabinets, white cabinets, granite countertops, stone tile backsplash, white walls, a side-by-side washer/dryer, black countertops and multicolored backsplash

Example of a tuscan l-shaped multicolored floor dedicated laundry room design in Minneapolis with a drop-in sink, shaker cabinets, yellow cabinets, multicolored walls and black countertops

Dedicated laundry room - large country l-shaped ceramic tile and multicolored floor dedicated laundry room idea in Houston with an undermount sink, shaker cabinets, black cabinets, granite countertops, blue walls, a side-by-side washer/dryer and black countertops

Darby Kate Photography
Dedicated laundry room - large farmhouse galley ceramic tile and gray floor dedicated laundry room idea in Dallas with a farmhouse sink, shaker cabinets, white cabinets, granite countertops, white walls, a side-by-side washer/dryer and black countertops
Dedicated laundry room - large farmhouse galley ceramic tile and gray floor dedicated laundry room idea in Dallas with a farmhouse sink, shaker cabinets, white cabinets, granite countertops, white walls, a side-by-side washer/dryer and black countertops

Josh Beeman Photography
Inspiration for a transitional single-wall dark wood floor and brown floor dedicated laundry room remodel in Cincinnati with an undermount sink, recessed-panel cabinets, white cabinets, blue walls, a stacked washer/dryer and black countertops
Inspiration for a transitional single-wall dark wood floor and brown floor dedicated laundry room remodel in Cincinnati with an undermount sink, recessed-panel cabinets, white cabinets, blue walls, a stacked washer/dryer and black countertops

Example of a transitional gray floor dedicated laundry room design in Seattle with a farmhouse sink, recessed-panel cabinets, white cabinets, white walls and black countertops

Dedicated laundry room - small craftsman single-wall medium tone wood floor and brown floor dedicated laundry room idea in Minneapolis with an undermount sink, raised-panel cabinets, dark wood cabinets, granite countertops, orange walls, a stacked washer/dryer and black countertops

The laundry room has an urban farmhouse flair with it's sophisticated patterned floor tile, gray cabinets and sleek black and gold cabinet hardware. A comfortable built in bench provides a convenient spot to take off shoes before entering the rest of the home, while woven baskets add texture. A deep laundry soaking sink and black and white artwork complete the space.

Alongside Tschida Construction and Pro Design Custom Cabinetry, we upgraded a new build to maximum function and magazine worthy style. Changing swinging doors to pocket, stacking laundry units, and doing closed cabinetry options really made the space seem as though it doubled.

Mid-sized farmhouse galley ceramic tile, white floor and wallpaper dedicated laundry room photo in Chicago with shaker cabinets, yellow cabinets, quartz countertops, beige backsplash, shiplap backsplash, beige walls, a side-by-side washer/dryer and black countertops

Laundry room
Inspiration for a transitional dedicated laundry room remodel in Charlotte with a farmhouse sink, recessed-panel cabinets, gray cabinets, white walls and black countertops
Inspiration for a transitional dedicated laundry room remodel in Charlotte with a farmhouse sink, recessed-panel cabinets, gray cabinets, white walls and black countertops
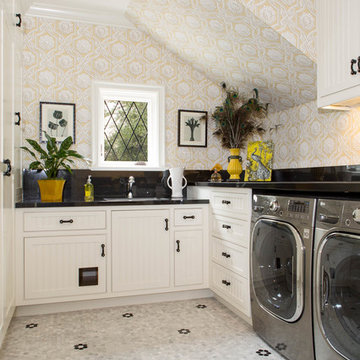
Elegant dedicated laundry room photo in Los Angeles with white cabinets, a side-by-side washer/dryer, black countertops and beige walls
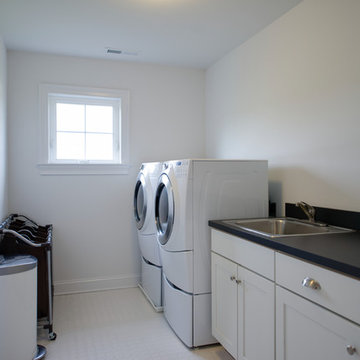
Dedicated laundry room - traditional galley dedicated laundry room idea in DC Metro with a drop-in sink, white cabinets, white walls, a side-by-side washer/dryer and black countertops
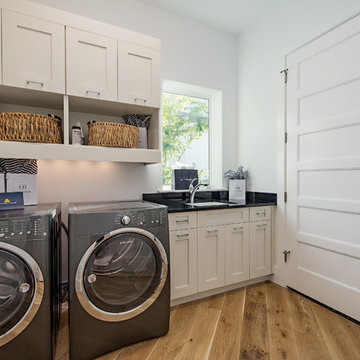
Laundry room - transitional single-wall light wood floor laundry room idea in Miami with an undermount sink, shaker cabinets, white cabinets, white walls, a side-by-side washer/dryer and black countertops
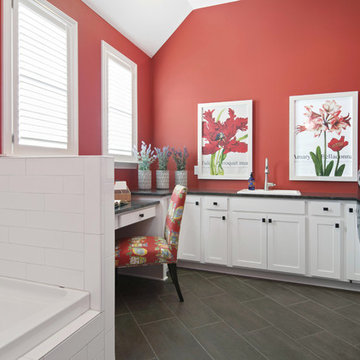
Anne Buskirk Photography
Example of a transitional gray floor laundry room design in Indianapolis with a drop-in sink, shaker cabinets, yellow cabinets, red walls and black countertops
Example of a transitional gray floor laundry room design in Indianapolis with a drop-in sink, shaker cabinets, yellow cabinets, red walls and black countertops
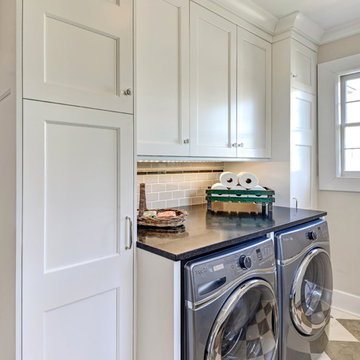
Architecture and Interiors: Anderson Studio of Architecture & Design; Scott W. Anderson, Principal Architect/ Jaimie Abel Kresse, Associate Architect and Project Manager/ Emily Cox, Interior Designer/
Photography: William Quarles Photography, LLC
Contractor: Archer Construction; Joe Davis, Project Manager
Cabinetry Design: Jill Frey
Lighting, Plumbing & Appliances: Ferguson Enterprises

Large cottage l-shaped multicolored floor utility room photo in Detroit with an undermount sink, shaker cabinets, black cabinets, gray walls, a side-by-side washer/dryer and black countertops
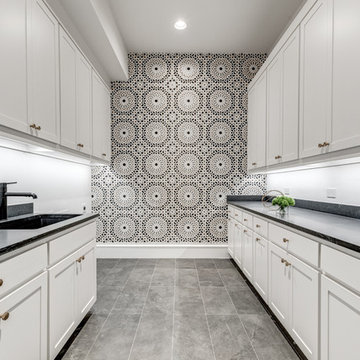
Spanish meets modern in this Dallas spec home. A unique carved paneled front door sets the tone for this well blended home. Mixing the two architectural styles kept this home current but filled with character and charm.

Dedicated laundry room - mid-sized transitional l-shaped dark wood floor dedicated laundry room idea in Atlanta with a drop-in sink, shaker cabinets, white cabinets, quartz countertops, gray walls, a side-by-side washer/dryer and black countertops
Laundry Room with Black Countertops and Turquoise Countertops Ideas
1





