Laundry Room with Dark Wood Cabinets and Brown Countertops Ideas
Refine by:
Budget
Sort by:Popular Today
1 - 20 of 70 photos
Item 1 of 3

Alan Jackson - Jackson Studios
Dedicated laundry room - mid-sized transitional galley vinyl floor and brown floor dedicated laundry room idea in Omaha with a drop-in sink, flat-panel cabinets, dark wood cabinets, laminate countertops, blue walls, a side-by-side washer/dryer and brown countertops
Dedicated laundry room - mid-sized transitional galley vinyl floor and brown floor dedicated laundry room idea in Omaha with a drop-in sink, flat-panel cabinets, dark wood cabinets, laminate countertops, blue walls, a side-by-side washer/dryer and brown countertops
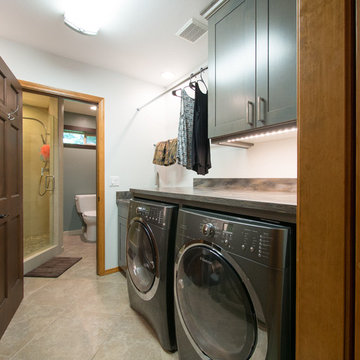
The laundry machines are paired with an under mount utility sink with air dry rods above. Extra deep cabinet storage above the washer/dryer provide easy access to laundry detergents, etc. Under cabinet lighting keeps this land locked laundry room feeling light and bright.
The washing machine has a moisture sensor installed underneath it.
A Kitchen That Works LLC
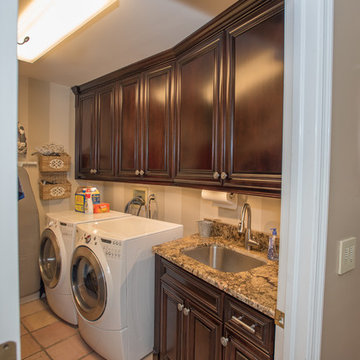
Mid-sized arts and crafts single-wall ceramic tile and beige floor dedicated laundry room photo in Tampa with an undermount sink, raised-panel cabinets, dark wood cabinets, granite countertops, a side-by-side washer/dryer, brown countertops and brown walls
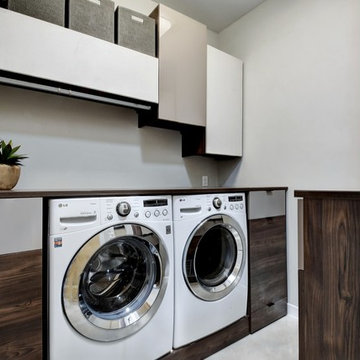
Model Home 2018
Twist tours photography
Dedicated laundry room - mid-sized contemporary concrete floor and gray floor dedicated laundry room idea in Austin with flat-panel cabinets, dark wood cabinets, wood countertops, gray walls, a side-by-side washer/dryer and brown countertops
Dedicated laundry room - mid-sized contemporary concrete floor and gray floor dedicated laundry room idea in Austin with flat-panel cabinets, dark wood cabinets, wood countertops, gray walls, a side-by-side washer/dryer and brown countertops
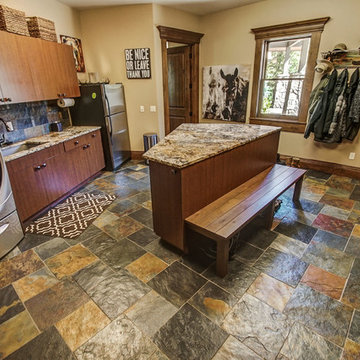
Large mountain style galley slate floor and multicolored floor utility room photo in Boise with an undermount sink, flat-panel cabinets, granite countertops, beige walls, a side-by-side washer/dryer, brown countertops and dark wood cabinets
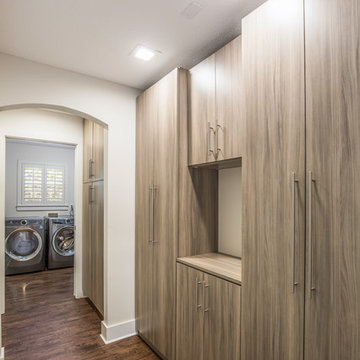
Example of a mid-sized trendy brown floor and vinyl floor dedicated laundry room design in Jacksonville with flat-panel cabinets, dark wood cabinets, wood countertops, beige walls, a side-by-side washer/dryer, brown countertops and a drop-in sink
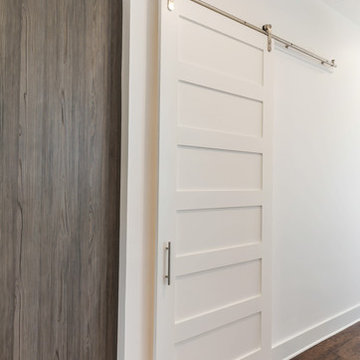
Laundry room - contemporary medium tone wood floor and brown floor laundry room idea in Jacksonville with a drop-in sink, flat-panel cabinets, dark wood cabinets, wood countertops, beige walls, a side-by-side washer/dryer and brown countertops
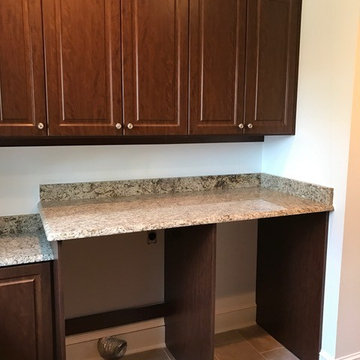
This spacious custom built laundry room in Eatonton, Georgia was completed in our mocha finish. Raised panel doors and a woodgrain melamine give this laundry a craftsman touch. With plenty of storage, counter space, shelving and hanging space this laundry room is a dream space come true. Tucked away is a fold down iron board and a pullout trash can. The client provided the counter top to complete the look.
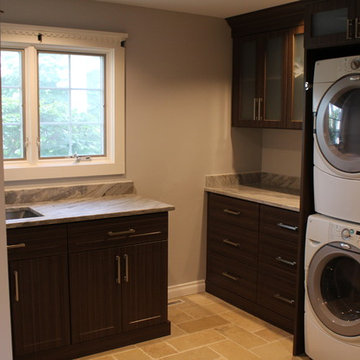
This room offers a huge amount of storage from it's previous design. The glass doors provide some reflection in the room.
Dedicated laundry room - small transitional l-shaped beige floor and concrete floor dedicated laundry room idea in Detroit with an undermount sink, dark wood cabinets, granite countertops, gray walls, a stacked washer/dryer, brown countertops and shaker cabinets
Dedicated laundry room - small transitional l-shaped beige floor and concrete floor dedicated laundry room idea in Detroit with an undermount sink, dark wood cabinets, granite countertops, gray walls, a stacked washer/dryer, brown countertops and shaker cabinets
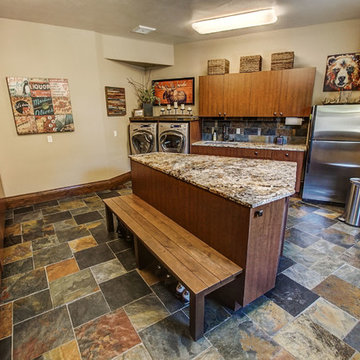
Inspiration for a large rustic galley slate floor and multicolored floor utility room remodel in Boise with an undermount sink, flat-panel cabinets, granite countertops, beige walls, a side-by-side washer/dryer, brown countertops and dark wood cabinets
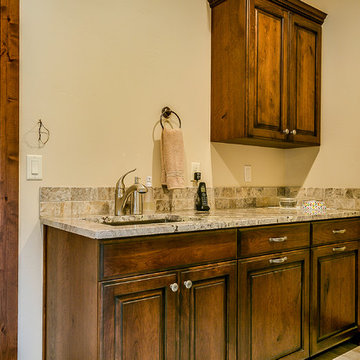
Dedicated laundry room - mid-sized craftsman u-shaped porcelain tile and gray floor dedicated laundry room idea in Seattle with an undermount sink, beaded inset cabinets, dark wood cabinets, granite countertops, beige walls, a side-by-side washer/dryer and brown countertops
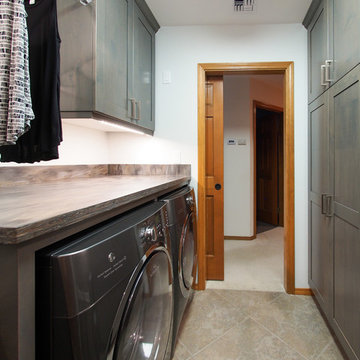
The galley layout of this laundry room makes doing laundry easy and efficient. With plenty of counter folding space and drying racks on both sides of the room, the whole laundry process flows smoothly. Under cabinet lighting keeps this land locked laundry room feeling light and bright. The barn door is easy to move when one's arms are full of laundry.
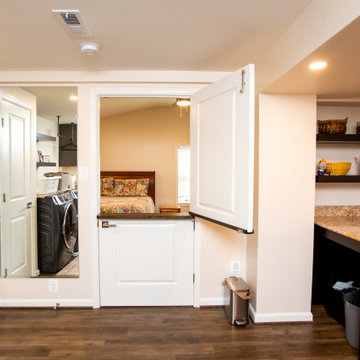
Reconfigured bedroom to accommodate laundry room on main level. Added additional cabinetry for pet storage.
Example of a mid-sized transitional galley vinyl floor and brown floor utility room design in DC Metro with an undermount sink, recessed-panel cabinets, dark wood cabinets, granite countertops, a side-by-side washer/dryer and brown countertops
Example of a mid-sized transitional galley vinyl floor and brown floor utility room design in DC Metro with an undermount sink, recessed-panel cabinets, dark wood cabinets, granite countertops, a side-by-side washer/dryer and brown countertops
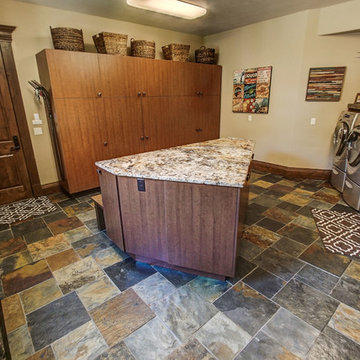
Example of a large mountain style galley slate floor and multicolored floor utility room design in Boise with an undermount sink, flat-panel cabinets, granite countertops, beige walls, a side-by-side washer/dryer, brown countertops and dark wood cabinets
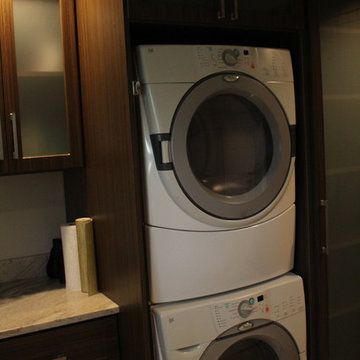
Enclosed the washer & dryer and installed a cabinet above the appliances.
Example of a small transitional l-shaped travertine floor and beige floor dedicated laundry room design in Detroit with an undermount sink, shaker cabinets, dark wood cabinets, granite countertops, gray walls, a stacked washer/dryer and brown countertops
Example of a small transitional l-shaped travertine floor and beige floor dedicated laundry room design in Detroit with an undermount sink, shaker cabinets, dark wood cabinets, granite countertops, gray walls, a stacked washer/dryer and brown countertops
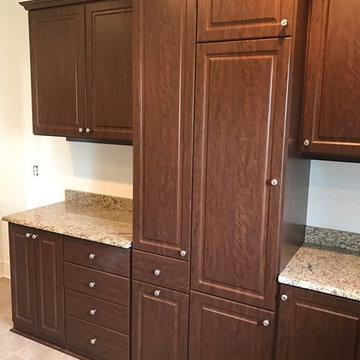
This spacious custom built laundry room in Eatonton, Georgia was completed in our mocha finish. Raised panel doors and a woodgrain melamine give this laundry a craftsman touch. With plenty of storage, counter space, shelving and hanging space this laundry room is a dream space come true. Tucked away is a fold down iron board and a pullout trash can. The client provided the counter top to complete the look.
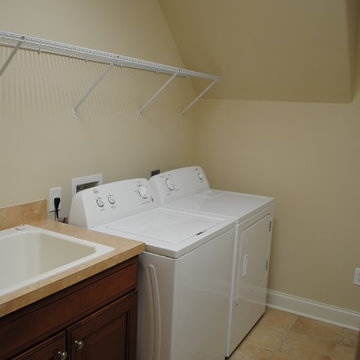
Mid-sized elegant single-wall travertine floor and brown floor dedicated laundry room photo in Other with a drop-in sink, raised-panel cabinets, dark wood cabinets, laminate countertops, beige walls, a side-by-side washer/dryer and brown countertops
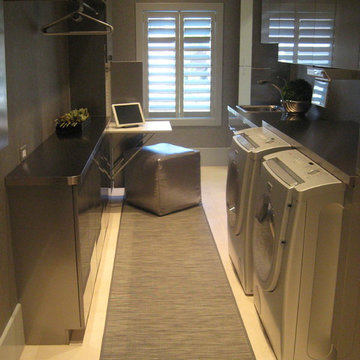
Small trendy galley porcelain tile and beige floor dedicated laundry room photo in New York with a drop-in sink, flat-panel cabinets, dark wood cabinets, gray walls, a side-by-side washer/dryer and brown countertops
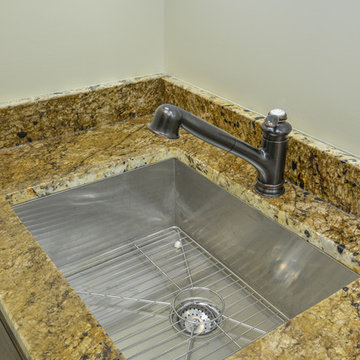
Ray Mata
Inspiration for a mid-sized rustic single-wall slate floor and gray floor dedicated laundry room remodel in Other with an undermount sink, recessed-panel cabinets, dark wood cabinets, granite countertops, white walls, a side-by-side washer/dryer and brown countertops
Inspiration for a mid-sized rustic single-wall slate floor and gray floor dedicated laundry room remodel in Other with an undermount sink, recessed-panel cabinets, dark wood cabinets, granite countertops, white walls, a side-by-side washer/dryer and brown countertops
Laundry Room with Dark Wood Cabinets and Brown Countertops Ideas
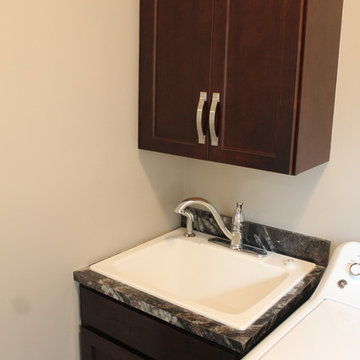
Manufacturer: Starmark
Style: Stratford w/ L Edge and Flat Slab Drawer Headers
Finish: Cherry in Mocha
Countertop: Select Surfaces Unlimited Quartz in “Carrara”
Sinks: IPT Stainless Steel Under-mount; American Standard Studio Under-mount in White
Faucets: Customer’s Own
Backsplash Tile: Genesee Tile – 5” x 7” Cento per Cento ceramic tile in “Taupe” with random Cento per Cento Deco tiles
Designer: Devon MOore
Contractor/Installer: Jim Schwesig
Tile Installer: Sterling Tile (Mike Shumard)
Paint: Mike Yeip
Flooring: J. Rohr
1





