Laundry Room with Glass Tile Backsplash and Ceramic Backsplash Ideas
Sort by:Popular Today
1 - 20 of 1,628 photos

A large laundry room that is combined with a craft space designed to inspire young minds and to make laundry time fun with the vibrant teal glass tiles. Lots of counterspace for sorting and folding laundry and a deep sink that is great for hand washing. Ample cabinet space for all the laundry supplies and for all of the arts and craft supplies. On the floor is a wood looking porcelain tile that is used throughout most of the home.

A mixed use mud room featuring open lockers, bright geometric tile and built in closets.
Utility room - large transitional u-shaped gray floor and ceramic tile utility room idea in Seattle with an undermount sink, gray cabinets, quartz countertops, a side-by-side washer/dryer, white countertops, flat-panel cabinets, gray backsplash, ceramic backsplash and multicolored walls
Utility room - large transitional u-shaped gray floor and ceramic tile utility room idea in Seattle with an undermount sink, gray cabinets, quartz countertops, a side-by-side washer/dryer, white countertops, flat-panel cabinets, gray backsplash, ceramic backsplash and multicolored walls
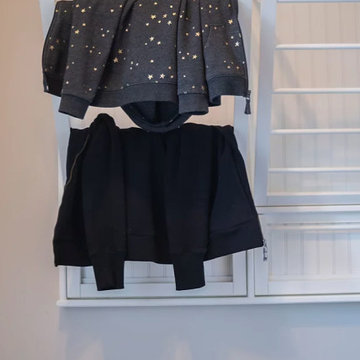
Alongside Tschida Construction and Pro Design Custom Cabinetry, we upgraded a new build to maximum function and magazine worthy style. Changing swinging doors to pocket, stacking laundry units, and doing closed cabinetry options really made the space seem as though it doubled.

Bright laundry room with custom blue cabinetry, brass hardware, Rohl sink, deck mounted brass faucet, custom floating shelves, ceramic backsplash and decorative floor tiles.

Modern White Laundry and Mudroom with Lockers and a fabulous Farm Door.
Just the Right Piece
Warren, NJ 07059
Small minimalist ceramic tile and gray floor dedicated laundry room photo in New York with shaker cabinets, white cabinets, gray backsplash, ceramic backsplash, gray walls and a side-by-side washer/dryer
Small minimalist ceramic tile and gray floor dedicated laundry room photo in New York with shaker cabinets, white cabinets, gray backsplash, ceramic backsplash, gray walls and a side-by-side washer/dryer

Example of a mid-sized eclectic l-shaped porcelain tile and white floor dedicated laundry room design in Phoenix with an undermount sink, shaker cabinets, gray cabinets, quartz countertops, pink backsplash, ceramic backsplash, white walls, a side-by-side washer/dryer and white countertops

Utility room - mid-sized transitional galley medium tone wood floor utility room idea in Chicago with an undermount sink, flat-panel cabinets, white cabinets, quartz countertops, beige backsplash, glass tile backsplash and gray walls
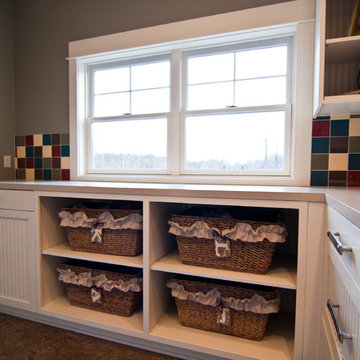
This laundry room by Woodways is a mix of classic and white farmhouse style cabinetry with beaded white doors. Included are built in cubbies for clean storage solutions and an open corner cabinet that allows for full access and removes dead corner space.
Photo credit: http://travisjfahlen.com/

This fun little laundry room is perfectly positioned upstairs between the home's four bedrooms. A handy drying rack can be folded away when not in use. The textured tile backsplash adds a touch of blue to the room.

Photo: S.Lang
Dedicated laundry room - small transitional l-shaped vinyl floor and brown floor dedicated laundry room idea in Other with shaker cabinets, quartz countertops, white backsplash, ceramic backsplash, blue countertops, gray cabinets, blue walls and a stacked washer/dryer
Dedicated laundry room - small transitional l-shaped vinyl floor and brown floor dedicated laundry room idea in Other with shaker cabinets, quartz countertops, white backsplash, ceramic backsplash, blue countertops, gray cabinets, blue walls and a stacked washer/dryer

Main level laundry with large counter, cabinets, side by side washer and dryer and tile floor with pattern.
Dedicated laundry room - large craftsman l-shaped ceramic tile and gray floor dedicated laundry room idea in Seattle with an undermount sink, shaker cabinets, white cabinets, quartzite countertops, gray backsplash, glass tile backsplash, white walls, a side-by-side washer/dryer and white countertops
Dedicated laundry room - large craftsman l-shaped ceramic tile and gray floor dedicated laundry room idea in Seattle with an undermount sink, shaker cabinets, white cabinets, quartzite countertops, gray backsplash, glass tile backsplash, white walls, a side-by-side washer/dryer and white countertops

French country l-shaped ceramic tile and gray floor dedicated laundry room photo in Charleston with an undermount sink, shaker cabinets, white cabinets, quartz countertops, white backsplash, ceramic backsplash, beige walls, a side-by-side washer/dryer and black countertops
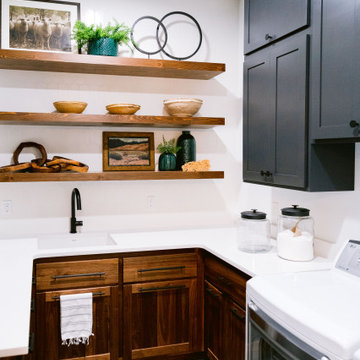
Laundry room - rustic u-shaped ceramic tile and gray floor laundry room idea in Boise with an undermount sink, dark wood cabinets, quartz countertops, white backsplash, ceramic backsplash, white walls, a side-by-side washer/dryer and white countertops

The laundry cabinets have a designated spot for the dog and cat food as well as litter box.
Example of a large classic l-shaped medium tone wood floor and brown floor laundry room design in Philadelphia with an undermount sink, shaker cabinets, quartz countertops, white backsplash and ceramic backsplash
Example of a large classic l-shaped medium tone wood floor and brown floor laundry room design in Philadelphia with an undermount sink, shaker cabinets, quartz countertops, white backsplash and ceramic backsplash
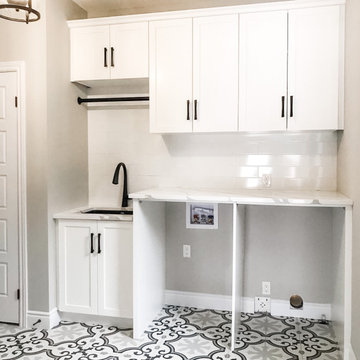
Laundry room update by Lotus Home Improvement.
Mid-sized transitional single-wall ceramic tile and multicolored floor utility room photo in Chicago with an undermount sink, shaker cabinets, white cabinets, quartz countertops, white backsplash, ceramic backsplash, white walls, a side-by-side washer/dryer and white countertops
Mid-sized transitional single-wall ceramic tile and multicolored floor utility room photo in Chicago with an undermount sink, shaker cabinets, white cabinets, quartz countertops, white backsplash, ceramic backsplash, white walls, a side-by-side washer/dryer and white countertops
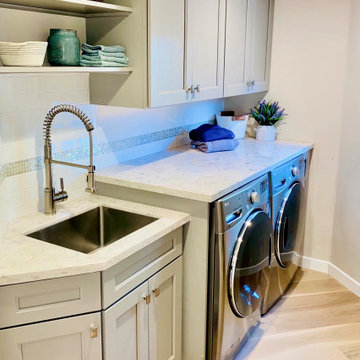
Compact, corner laundry room with low ceilings.
Dedicated laundry room - mid-sized transitional light wood floor dedicated laundry room idea in San Francisco with an undermount sink, shaker cabinets, gray cabinets, quartz countertops, white backsplash, glass tile backsplash, beige walls, a side-by-side washer/dryer and white countertops
Dedicated laundry room - mid-sized transitional light wood floor dedicated laundry room idea in San Francisco with an undermount sink, shaker cabinets, gray cabinets, quartz countertops, white backsplash, glass tile backsplash, beige walls, a side-by-side washer/dryer and white countertops

Rodwin Architecture & Skycastle Homes
Location: Boulder, Colorado, USA
Interior design, space planning and architectural details converge thoughtfully in this transformative project. A 15-year old, 9,000 sf. home with generic interior finishes and odd layout needed bold, modern, fun and highly functional transformation for a large bustling family. To redefine the soul of this home, texture and light were given primary consideration. Elegant contemporary finishes, a warm color palette and dramatic lighting defined modern style throughout. A cascading chandelier by Stone Lighting in the entry makes a strong entry statement. Walls were removed to allow the kitchen/great/dining room to become a vibrant social center. A minimalist design approach is the perfect backdrop for the diverse art collection. Yet, the home is still highly functional for the entire family. We added windows, fireplaces, water features, and extended the home out to an expansive patio and yard.
The cavernous beige basement became an entertaining mecca, with a glowing modern wine-room, full bar, media room, arcade, billiards room and professional gym.
Bathrooms were all designed with personality and craftsmanship, featuring unique tiles, floating wood vanities and striking lighting.
This project was a 50/50 collaboration between Rodwin Architecture and Kimball Modern
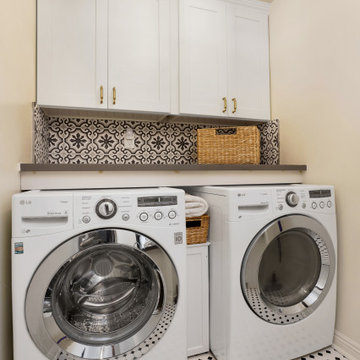
Example of a large transitional l-shaped ceramic tile and white floor dedicated laundry room design in Orange County with a single-bowl sink, shaker cabinets, white cabinets, quartz countertops, white backsplash, ceramic backsplash, white walls, a side-by-side washer/dryer and gray countertops

Inspiration for a mid-sized southwestern u-shaped ceramic tile dedicated laundry room remodel in Salt Lake City with an undermount sink, raised-panel cabinets, dark wood cabinets, granite countertops, multicolored backsplash, ceramic backsplash, white walls and a side-by-side washer/dryer

Main level laundry with large counter, cabinets, side by side washer and dryer and tile floor with pattern.
Example of a large arts and crafts l-shaped ceramic tile and gray floor dedicated laundry room design in Seattle with an undermount sink, shaker cabinets, dark wood cabinets, quartzite countertops, gray backsplash, glass tile backsplash, white walls, a side-by-side washer/dryer and white countertops
Example of a large arts and crafts l-shaped ceramic tile and gray floor dedicated laundry room design in Seattle with an undermount sink, shaker cabinets, dark wood cabinets, quartzite countertops, gray backsplash, glass tile backsplash, white walls, a side-by-side washer/dryer and white countertops
Laundry Room with Glass Tile Backsplash and Ceramic Backsplash Ideas
1





