Laundry Room with Ceramic Backsplash and Slate Backsplash Ideas
Refine by:
Budget
Sort by:Popular Today
1 - 20 of 1,521 photos

A mixed use mud room featuring open lockers, bright geometric tile and built in closets.
Utility room - large transitional u-shaped gray floor and ceramic tile utility room idea in Seattle with an undermount sink, gray cabinets, quartz countertops, a side-by-side washer/dryer, white countertops, flat-panel cabinets, gray backsplash, ceramic backsplash and multicolored walls
Utility room - large transitional u-shaped gray floor and ceramic tile utility room idea in Seattle with an undermount sink, gray cabinets, quartz countertops, a side-by-side washer/dryer, white countertops, flat-panel cabinets, gray backsplash, ceramic backsplash and multicolored walls

Stunning transitional modern laundry room remodel with new slate herringbone floor, white locker built-ins with characters of leather, and pops of black.

Bright laundry room with custom blue cabinetry, brass hardware, Rohl sink, deck mounted brass faucet, custom floating shelves, ceramic backsplash and decorative floor tiles.

Modern White Laundry and Mudroom with Lockers and a fabulous Farm Door.
Just the Right Piece
Warren, NJ 07059
Small minimalist ceramic tile and gray floor dedicated laundry room photo in New York with shaker cabinets, white cabinets, gray backsplash, ceramic backsplash, gray walls and a side-by-side washer/dryer
Small minimalist ceramic tile and gray floor dedicated laundry room photo in New York with shaker cabinets, white cabinets, gray backsplash, ceramic backsplash, gray walls and a side-by-side washer/dryer

Example of a mid-sized eclectic l-shaped porcelain tile and white floor dedicated laundry room design in Phoenix with an undermount sink, shaker cabinets, gray cabinets, quartz countertops, pink backsplash, ceramic backsplash, white walls, a side-by-side washer/dryer and white countertops

This fun little laundry room is perfectly positioned upstairs between the home's four bedrooms. A handy drying rack can be folded away when not in use. The textured tile backsplash adds a touch of blue to the room.

Photo: S.Lang
Dedicated laundry room - small transitional l-shaped vinyl floor and brown floor dedicated laundry room idea in Other with shaker cabinets, quartz countertops, white backsplash, ceramic backsplash, blue countertops, gray cabinets, blue walls and a stacked washer/dryer
Dedicated laundry room - small transitional l-shaped vinyl floor and brown floor dedicated laundry room idea in Other with shaker cabinets, quartz countertops, white backsplash, ceramic backsplash, blue countertops, gray cabinets, blue walls and a stacked washer/dryer

French country l-shaped ceramic tile and gray floor dedicated laundry room photo in Charleston with an undermount sink, shaker cabinets, white cabinets, quartz countertops, white backsplash, ceramic backsplash, beige walls, a side-by-side washer/dryer and black countertops

Large minimalist l-shaped ceramic tile and gray floor dedicated laundry room photo in Seattle with an undermount sink, flat-panel cabinets, dark wood cabinets, quartz countertops, white backsplash, ceramic backsplash, white walls, a side-by-side washer/dryer and white countertops
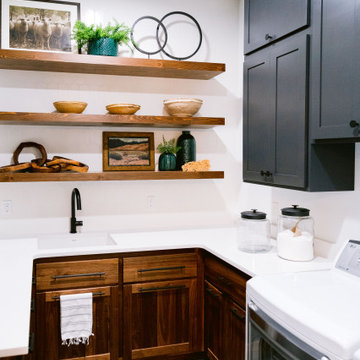
Laundry room - rustic u-shaped ceramic tile and gray floor laundry room idea in Boise with an undermount sink, dark wood cabinets, quartz countertops, white backsplash, ceramic backsplash, white walls, a side-by-side washer/dryer and white countertops

The laundry cabinets have a designated spot for the dog and cat food as well as litter box.
Example of a large classic l-shaped medium tone wood floor and brown floor laundry room design in Philadelphia with an undermount sink, shaker cabinets, quartz countertops, white backsplash and ceramic backsplash
Example of a large classic l-shaped medium tone wood floor and brown floor laundry room design in Philadelphia with an undermount sink, shaker cabinets, quartz countertops, white backsplash and ceramic backsplash
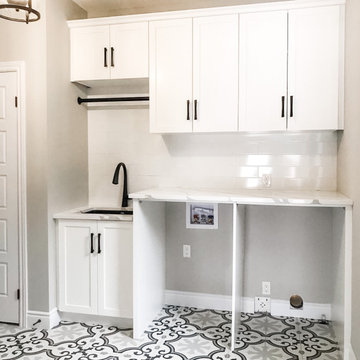
Laundry room update by Lotus Home Improvement.
Mid-sized transitional single-wall ceramic tile and multicolored floor utility room photo in Chicago with an undermount sink, shaker cabinets, white cabinets, quartz countertops, white backsplash, ceramic backsplash, white walls, a side-by-side washer/dryer and white countertops
Mid-sized transitional single-wall ceramic tile and multicolored floor utility room photo in Chicago with an undermount sink, shaker cabinets, white cabinets, quartz countertops, white backsplash, ceramic backsplash, white walls, a side-by-side washer/dryer and white countertops
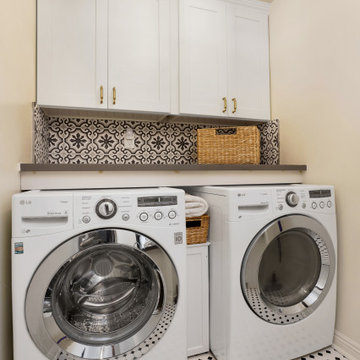
Example of a large transitional l-shaped ceramic tile and white floor dedicated laundry room design in Orange County with a single-bowl sink, shaker cabinets, white cabinets, quartz countertops, white backsplash, ceramic backsplash, white walls, a side-by-side washer/dryer and gray countertops

Inspiration for a mid-sized southwestern u-shaped ceramic tile dedicated laundry room remodel in Salt Lake City with an undermount sink, raised-panel cabinets, dark wood cabinets, granite countertops, multicolored backsplash, ceramic backsplash, white walls and a side-by-side washer/dryer

HUGE transformation! The homes in this area quintessentially have smaller kitchens that dining rooms. In addition, there is no open floor concept so traffic flow is restricted. In this design, we choose to take over the dining room! The fortunate part is the sunroom on the backside of the home was conditioned as part of the home, so the furniture and space plan transformed this room into the "dining room". What a beautiful thing to have on the backside of the home where the view is great (future pictures to come!).
The improvements and challenges were to remove the wall between the kitchen and the formal dining room (which was rarely used) and then extend the kitchen into that space. !! This is a great challenge because it changes the flow, original architectural patterns to the home! We (client included) the plan achieved just that with some sacrifices -- but honestly, with so many more rewards.
Check back for more updates and plans to be uploaded - or send us a message to inquire about how this, is possible!
Photography by David Cannon
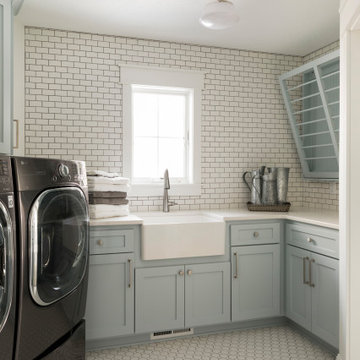
White and light blue laundry room with tiled floor and walls.
Example of a large u-shaped ceramic tile and white floor dedicated laundry room design in Minneapolis with a farmhouse sink, flat-panel cabinets, blue cabinets, quartz countertops, white backsplash, ceramic backsplash, white walls, a side-by-side washer/dryer and white countertops
Example of a large u-shaped ceramic tile and white floor dedicated laundry room design in Minneapolis with a farmhouse sink, flat-panel cabinets, blue cabinets, quartz countertops, white backsplash, ceramic backsplash, white walls, a side-by-side washer/dryer and white countertops

A mixed use mud room featuring open lockers, bright geometric tile and built in closets.
Large minimalist u-shaped ceramic tile and gray floor utility room photo in Seattle with an undermount sink, flat-panel cabinets, gray cabinets, quartz countertops, gray backsplash, ceramic backsplash, multicolored walls, a side-by-side washer/dryer and white countertops
Large minimalist u-shaped ceramic tile and gray floor utility room photo in Seattle with an undermount sink, flat-panel cabinets, gray cabinets, quartz countertops, gray backsplash, ceramic backsplash, multicolored walls, a side-by-side washer/dryer and white countertops
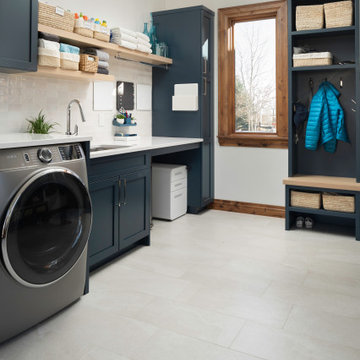
Minimalist porcelain tile utility room photo in Denver with an undermount sink, shaker cabinets, blue cabinets, quartz countertops, white backsplash, ceramic backsplash, white walls, a side-by-side washer/dryer and white countertops

This Laundry room features built-in storage and a dog wash.
Utility room - mid-sized mediterranean limestone floor and beige floor utility room idea in Orange County with an undermount sink, blue cabinets, limestone countertops, white backsplash, ceramic backsplash, white walls, a side-by-side washer/dryer and beige countertops
Utility room - mid-sized mediterranean limestone floor and beige floor utility room idea in Orange County with an undermount sink, blue cabinets, limestone countertops, white backsplash, ceramic backsplash, white walls, a side-by-side washer/dryer and beige countertops

Example of a mid-sized transitional single-wall porcelain tile, blue floor and shiplap wall utility room design in San Francisco with recessed-panel cabinets, blue cabinets, quartzite countertops, white backsplash, ceramic backsplash, gray walls, a side-by-side washer/dryer and white countertops
Laundry Room with Ceramic Backsplash and Slate Backsplash Ideas
1





