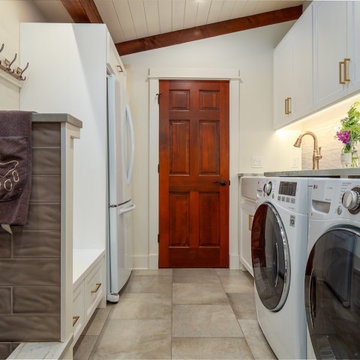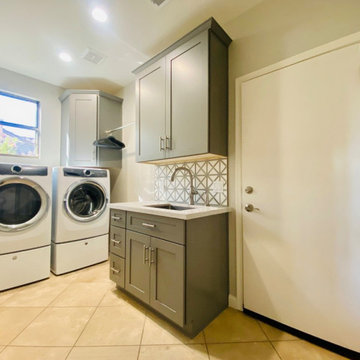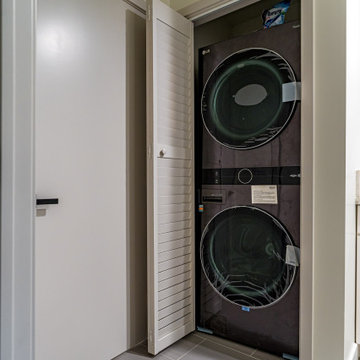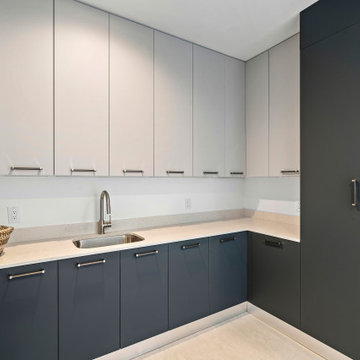All Ceiling Designs Laundry Room with Ceramic Backsplash Ideas
Refine by:
Budget
Sort by:Popular Today
1 - 20 of 92 photos
Item 1 of 3

Example of a country galley porcelain tile, gray floor and vaulted ceiling dedicated laundry room design in Portland with an undermount sink, shaker cabinets, blue cabinets, quartz countertops, white backsplash, ceramic backsplash, white walls, a side-by-side washer/dryer and white countertops

Mudroom designed By Darash with White Matte Opaque Fenix cabinets anti-scratch material, with handles, white countertop drop-in sink, high arc faucet, black and white modern style.

Custom luxury laundry room, mud room, dog shower combo
Inspiration for a mid-sized rustic galley ceramic tile, gray floor, exposed beam and wainscoting dedicated laundry room remodel in Other with recessed-panel cabinets, white cabinets, quartzite countertops, white backsplash, ceramic backsplash, white walls, a side-by-side washer/dryer and white countertops
Inspiration for a mid-sized rustic galley ceramic tile, gray floor, exposed beam and wainscoting dedicated laundry room remodel in Other with recessed-panel cabinets, white cabinets, quartzite countertops, white backsplash, ceramic backsplash, white walls, a side-by-side washer/dryer and white countertops

Mid-sized beach style vinyl floor, multicolored floor and vaulted ceiling laundry room photo in Other with an undermount sink, recessed-panel cabinets, white cabinets, quartz countertops, blue backsplash, ceramic backsplash and multicolored countertops

Laundry room with custom bench and glass storage door. Dual washer and dryers.
Example of a large transitional galley light wood floor, beige floor and exposed beam dedicated laundry room design in San Francisco with an undermount sink, shaker cabinets, white cabinets, white backsplash, ceramic backsplash, white walls, a stacked washer/dryer and white countertops
Example of a large transitional galley light wood floor, beige floor and exposed beam dedicated laundry room design in San Francisco with an undermount sink, shaker cabinets, white cabinets, white backsplash, ceramic backsplash, white walls, a stacked washer/dryer and white countertops

We are sincerely concerned about our customers and prevent the need for them to shop at different locations. We offer several designs and colors for fixtures and hardware from which you can select the best ones that suit the overall theme of your home. Our team will respect your preferences and give you options to choose, whether you want a traditional or contemporary design.

Custom luxury laundry room, mud room, and dog shower
Mid-sized mountain style galley ceramic tile, gray floor, exposed beam and wainscoting dedicated laundry room photo in Other with recessed-panel cabinets, white cabinets, quartzite countertops, white backsplash, ceramic backsplash, white walls and white countertops
Mid-sized mountain style galley ceramic tile, gray floor, exposed beam and wainscoting dedicated laundry room photo in Other with recessed-panel cabinets, white cabinets, quartzite countertops, white backsplash, ceramic backsplash, white walls and white countertops

It was a joy working with Maria on her laundry room remodel in Ahwatukee. She wanted to move her washer and dryer under the window, and install a vanity with an under-mount sink for hand washing clothes and miscellaneous items.
The laundry room felt cramped and didn't have the features Maria wanted to make the chore of laundry a bit easier. Previously there had been hooks on the wall for hanging items, Maria had us install a hanging bar to create more hanging storage.

We are sincerely concerned about our customers and prevent the need for them to shop at different locations. We offer several designs and colors for fixtures and hardware from which you can select the best ones that suit the overall theme of your home. Our team will respect your preferences and give you options to choose, whether you want a traditional or contemporary design.

This stunning ADU in Anaheim, California, is built to be just like a tiny home! With a full kitchen (with island), 2 bedrooms and 2 full bathrooms, this space can be a perfect private suite for family or in-laws or even as a comfy Airbnb for people traveling through the area!
Utility room - mid-sized craftsman galley vinyl floor, white floor, exposed beam and wall paneling utility room idea in San Francisco with a drop-in sink, shaker cabinets, white cabinets, wood countertops, gray backsplash, ceramic backsplash, gray walls, a side-by-side washer/dryer and brown countertops

Osbourne & Little "Derwent" wallpaper celebrates the homeowners love of her pet koi fish.
Small eclectic galley brick floor, multicolored floor, wood ceiling and wallpaper utility room photo in San Francisco with an undermount sink, recessed-panel cabinets, orange cabinets, quartzite countertops, beige backsplash, ceramic backsplash, multicolored walls, a side-by-side washer/dryer and green countertops
Small eclectic galley brick floor, multicolored floor, wood ceiling and wallpaper utility room photo in San Francisco with an undermount sink, recessed-panel cabinets, orange cabinets, quartzite countertops, beige backsplash, ceramic backsplash, multicolored walls, a side-by-side washer/dryer and green countertops

Terrific laundry room with new double hung window with grilles we installed. This great new white window lets in lots of light and offers excellent energy efficiency in this large laundry and utility room. Find out more about getting new windows installed in your home from Renewal by Andersen of Georgia, serving the entire state.

Dedicated laundry room - large transitional l-shaped limestone floor and black floor dedicated laundry room idea in Phoenix with an undermount sink, raised-panel cabinets, white cabinets, quartz countertops, white backsplash, ceramic backsplash, white walls, a side-by-side washer/dryer and white countertops

A combination of quarter sawn white oak material with kerf cuts creates harmony between the cabinets and the warm, modern architecture of the home. We mirrored the waterfall of the island to the base cabinets on the range wall. This project was unique because the client wanted the same kitchen layout as their previous home but updated with modern lines to fit the architecture. Floating shelves were swapped out for an open tile wall, and we added a double access countertwall cabinet to the right of the range for additional storage. This cabinet has hidden front access storage using an intentionally placed kerf cut and modern handleless design. The kerf cut material at the knee space of the island is extended to the sides, emphasizing a sense of depth. The palette is neutral with warm woods, dark stain, light surfaces, and the pearlescent tone of the backsplash; giving the client’s art collection a beautiful neutral backdrop to be celebrated.
For the laundry we chose a micro shaker style cabinet door for a clean, transitional design. A folding surface over the washer and dryer as well as an intentional space for a dog bed create a space as functional as it is lovely. The color of the wall picks up on the tones of the beautiful marble tile floor and an art wall finishes out the space.
In the master bath warm taupe tones of the wall tile play off the warm tones of the textured laminate cabinets. A tiled base supports the vanity creating a floating feel while also providing accessibility as well as ease of cleaning.
An entry coat closet designed to feel like a furniture piece in the entry flows harmoniously with the warm taupe finishes of the brick on the exterior of the home. We also brought the kerf cut of the kitchen in and used a modern handleless design.
The mudroom provides storage for coats with clothing rods as well as open cubbies for a quick and easy space to drop shoes. Warm taupe was brought in from the entry and paired with the micro shaker of the laundry.
In the guest bath we combined the kerf cut of the kitchen and entry in a stained maple to play off the tones of the shower tile and dynamic Patagonia granite countertops.

Butler's Pantry. Mud room. Dog room with concrete tops, galvanized doors. Cypress cabinets. Horse feeding trough for dog washing. Concrete floors. LEED Platinum home. Photos by Matt McCorteney.

The cabinets are a custom paint color by Benjamin Moore called "Fan Coral". It is a near perfect match to the fish in the wallpaper.
Utility room - small eclectic galley brick floor, multicolored floor, wood ceiling and wainscoting utility room idea in San Francisco with an undermount sink, recessed-panel cabinets, orange cabinets, quartzite countertops, beige backsplash, ceramic backsplash, multicolored walls, a side-by-side washer/dryer and green countertops
Utility room - small eclectic galley brick floor, multicolored floor, wood ceiling and wainscoting utility room idea in San Francisco with an undermount sink, recessed-panel cabinets, orange cabinets, quartzite countertops, beige backsplash, ceramic backsplash, multicolored walls, a side-by-side washer/dryer and green countertops

Example of a country galley ceramic tile, white floor and vaulted ceiling utility room design in Nashville with a drop-in sink, beaded inset cabinets, green cabinets, wood countertops, gray backsplash, ceramic backsplash, white walls, a side-by-side washer/dryer and blue countertops

Laundry room with custom bench and glass storage door. Dual washer and dryers.
Dedicated laundry room - large transitional galley light wood floor, beige floor and exposed beam dedicated laundry room idea in San Francisco with an undermount sink, shaker cabinets, white cabinets, white backsplash, ceramic backsplash, white walls, a stacked washer/dryer and white countertops
Dedicated laundry room - large transitional galley light wood floor, beige floor and exposed beam dedicated laundry room idea in San Francisco with an undermount sink, shaker cabinets, white cabinets, white backsplash, ceramic backsplash, white walls, a stacked washer/dryer and white countertops
All Ceiling Designs Laundry Room with Ceramic Backsplash Ideas

Mudroom designed By Darash with White Matte Opaque Fenix cabinets anti-scratch material, with handles, white countertop drop-in sink, high arc faucet, black and white modern style.
1

