Laundry Room with a Drop-In Sink and Dark Wood Cabinets Ideas
Refine by:
Budget
Sort by:Popular Today
1 - 20 of 394 photos
Item 1 of 3
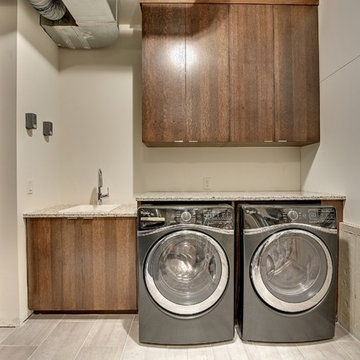
Example of a mid-sized minimalist single-wall ceramic tile utility room design in Minneapolis with a drop-in sink, flat-panel cabinets, dark wood cabinets, granite countertops, white walls and a side-by-side washer/dryer
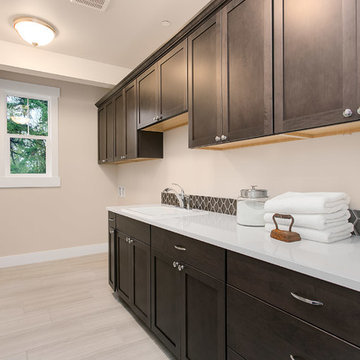
Mid-sized arts and crafts single-wall porcelain tile dedicated laundry room photo in Seattle with a drop-in sink, shaker cabinets, dark wood cabinets, solid surface countertops, beige walls and a side-by-side washer/dryer

Robb Siverson Photography
Small transitional single-wall porcelain tile dedicated laundry room photo in Other with a drop-in sink, flat-panel cabinets, dark wood cabinets, quartz countertops, beige walls and a side-by-side washer/dryer
Small transitional single-wall porcelain tile dedicated laundry room photo in Other with a drop-in sink, flat-panel cabinets, dark wood cabinets, quartz countertops, beige walls and a side-by-side washer/dryer
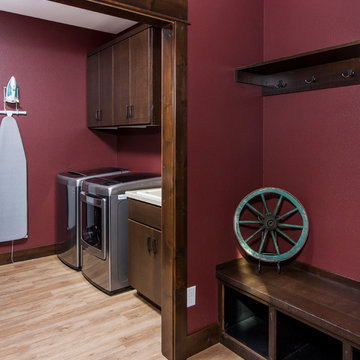
Mountain style single-wall light wood floor laundry room photo in Other with a drop-in sink, flat-panel cabinets, dark wood cabinets, red walls and a side-by-side washer/dryer
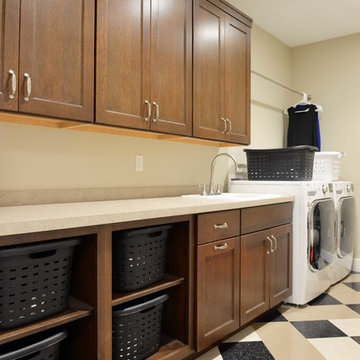
Robb Siverson Photography
Inspiration for a large craftsman single-wall linoleum floor dedicated laundry room remodel in Other with a drop-in sink, shaker cabinets, laminate countertops, beige walls, a side-by-side washer/dryer and dark wood cabinets
Inspiration for a large craftsman single-wall linoleum floor dedicated laundry room remodel in Other with a drop-in sink, shaker cabinets, laminate countertops, beige walls, a side-by-side washer/dryer and dark wood cabinets
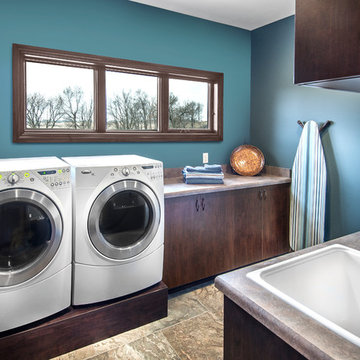
Alan Jackson- Jackson Studios
Laundry room - craftsman laundry room idea in Omaha with a drop-in sink, flat-panel cabinets, dark wood cabinets, laminate countertops, blue walls and a side-by-side washer/dryer
Laundry room - craftsman laundry room idea in Omaha with a drop-in sink, flat-panel cabinets, dark wood cabinets, laminate countertops, blue walls and a side-by-side washer/dryer
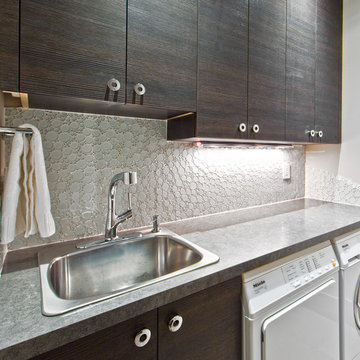
By Lochwood-Lozier Custom Homes
Dedicated laundry room - mid-sized contemporary single-wall dedicated laundry room idea in Seattle with a drop-in sink, flat-panel cabinets, dark wood cabinets, white walls and a side-by-side washer/dryer
Dedicated laundry room - mid-sized contemporary single-wall dedicated laundry room idea in Seattle with a drop-in sink, flat-panel cabinets, dark wood cabinets, white walls and a side-by-side washer/dryer
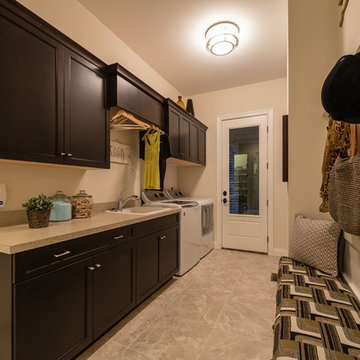
Example of a mid-sized transitional galley ceramic tile utility room design in Cincinnati with a drop-in sink, flat-panel cabinets, dark wood cabinets, laminate countertops, white walls and a side-by-side washer/dryer
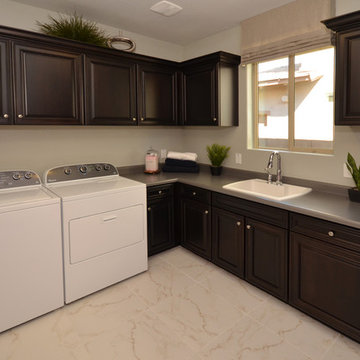
Utility room - mid-sized traditional l-shaped porcelain tile utility room idea in Phoenix with a drop-in sink, raised-panel cabinets, dark wood cabinets, quartz countertops, gray walls and a side-by-side washer/dryer
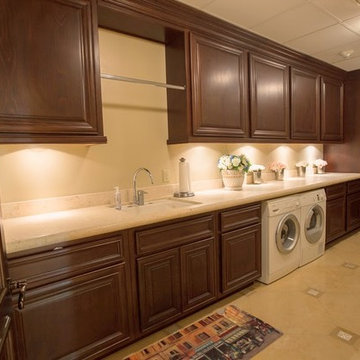
Large single-wall dedicated laundry room photo in Las Vegas with a drop-in sink, dark wood cabinets, beige walls and a side-by-side washer/dryer
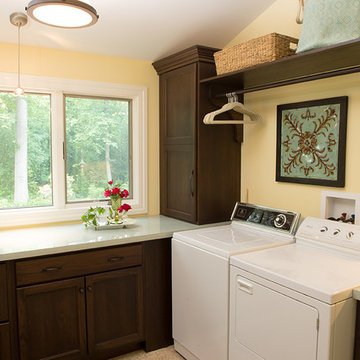
Laundry Room.
Alex Claney Photography, LauraDesignCo.
Example of a mid-sized classic u-shaped porcelain tile dedicated laundry room design in Chicago with a drop-in sink, flat-panel cabinets, dark wood cabinets, laminate countertops, yellow walls and a side-by-side washer/dryer
Example of a mid-sized classic u-shaped porcelain tile dedicated laundry room design in Chicago with a drop-in sink, flat-panel cabinets, dark wood cabinets, laminate countertops, yellow walls and a side-by-side washer/dryer
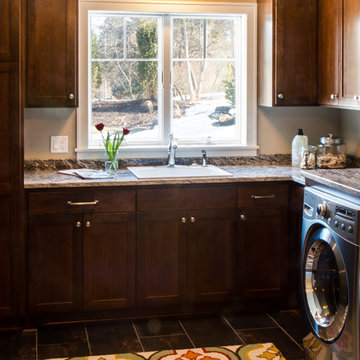
Side-by-side washer dryer. Marble counter tops. This main-level laundry room is well lit. Medium wood cabinets.
Photography by Spacecrafting.
Example of a large classic l-shaped ceramic tile dedicated laundry room design in Minneapolis with a drop-in sink, recessed-panel cabinets, dark wood cabinets, marble countertops, a side-by-side washer/dryer and gray walls
Example of a large classic l-shaped ceramic tile dedicated laundry room design in Minneapolis with a drop-in sink, recessed-panel cabinets, dark wood cabinets, marble countertops, a side-by-side washer/dryer and gray walls
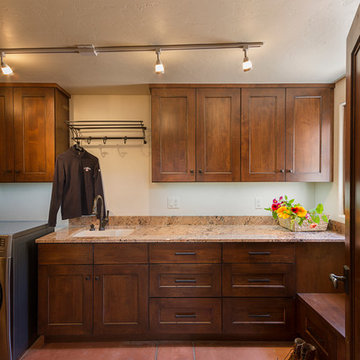
Photography by Jeffrey Volker
Inspiration for a southwestern single-wall ceramic tile dedicated laundry room remodel in Phoenix with a drop-in sink, recessed-panel cabinets, granite countertops, beige walls, a side-by-side washer/dryer and dark wood cabinets
Inspiration for a southwestern single-wall ceramic tile dedicated laundry room remodel in Phoenix with a drop-in sink, recessed-panel cabinets, granite countertops, beige walls, a side-by-side washer/dryer and dark wood cabinets
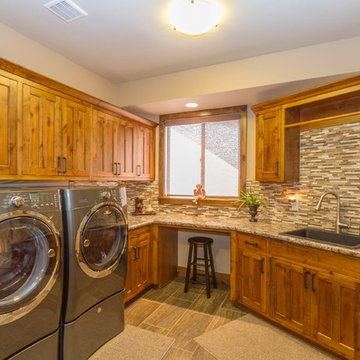
Inspiration for a mid-sized transitional u-shaped porcelain tile and brown floor dedicated laundry room remodel in Seattle with a drop-in sink, shaker cabinets, dark wood cabinets, granite countertops, beige walls and a side-by-side washer/dryer
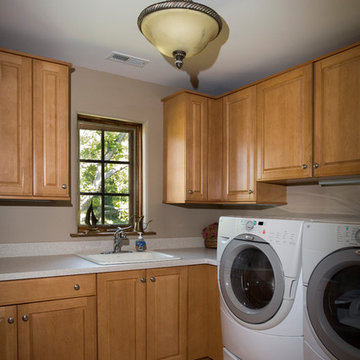
Photography by Linda Oyama Bryan. http://pickellbuilders.com. Laundry Room with Maple Cabinets and Solid Surface Countertops.
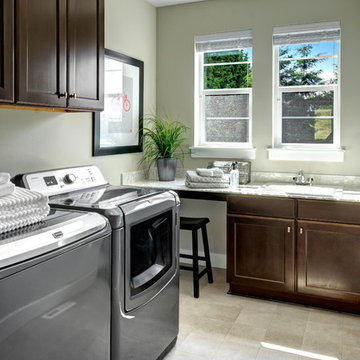
Upstairs laundry room with sink, workspace and built-in cabinets. A functional floor plan.
Dedicated laundry room - transitional l-shaped ceramic tile dedicated laundry room idea in Seattle with a drop-in sink, recessed-panel cabinets, dark wood cabinets, quartz countertops, gray walls and a side-by-side washer/dryer
Dedicated laundry room - transitional l-shaped ceramic tile dedicated laundry room idea in Seattle with a drop-in sink, recessed-panel cabinets, dark wood cabinets, quartz countertops, gray walls and a side-by-side washer/dryer
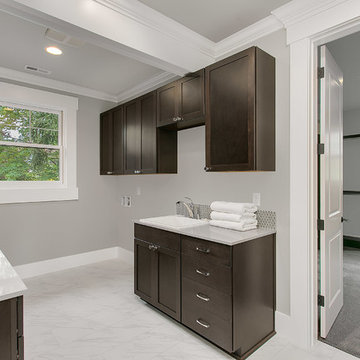
Laundry room is conveniently attached to main hallway and master suite closet. HD Estates
Inspiration for a large transitional single-wall porcelain tile dedicated laundry room remodel in Seattle with flat-panel cabinets, dark wood cabinets, quartzite countertops, gray walls, a side-by-side washer/dryer and a drop-in sink
Inspiration for a large transitional single-wall porcelain tile dedicated laundry room remodel in Seattle with flat-panel cabinets, dark wood cabinets, quartzite countertops, gray walls, a side-by-side washer/dryer and a drop-in sink
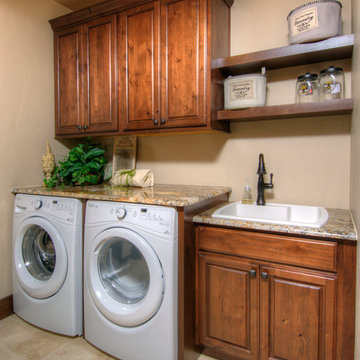
Kemper Alder Kemper Alder Henshaw Tundra
Paul Kohlman http://paulkohlman.com/
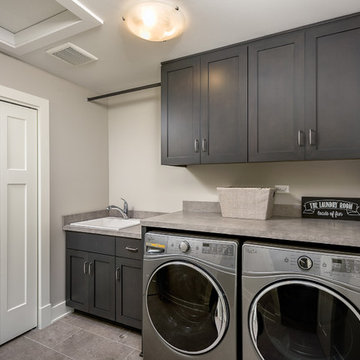
Our 4553 sq. ft. model currently has the latest smart home technology including a Control 4 centralized home automation system that can control lights, doors, temperature and more. This second story bathroom has everything you need including the ability to hold a full size washer and dryer, a hanging rack and laundry sink. In addition a vellux ceiling light to help bring natural light throughout the day.
Laundry Room with a Drop-In Sink and Dark Wood Cabinets Ideas

Alan Jackson - Jackson Studios
Dedicated laundry room - mid-sized transitional galley vinyl floor and brown floor dedicated laundry room idea in Omaha with a drop-in sink, flat-panel cabinets, dark wood cabinets, laminate countertops, blue walls, a side-by-side washer/dryer and brown countertops
Dedicated laundry room - mid-sized transitional galley vinyl floor and brown floor dedicated laundry room idea in Omaha with a drop-in sink, flat-panel cabinets, dark wood cabinets, laminate countertops, blue walls, a side-by-side washer/dryer and brown countertops
1

