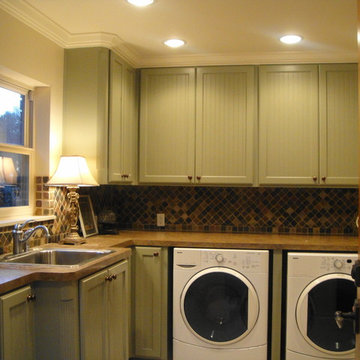Laundry Room with Distressed Cabinets and Green Cabinets Ideas
Refine by:
Budget
Sort by:Popular Today
1 - 20 of 1,226 photos
Item 1 of 3

A built in desk was designed for this corner. File drawers, a skinny pencil drawer, and lots of writing surface makes the tiny desk very functional. Sea grass cabinets with phantom green suede granite countertops pair together nicely and feel appropriate in this old farmhouse.

This photo was taken at DJK Custom Homes new Parker IV Eco-Smart model home in Stewart Ridge of Plainfield, Illinois.
Dedicated laundry room - mid-sized industrial ceramic tile, gray floor and brick wall dedicated laundry room idea in Chicago with a farmhouse sink, shaker cabinets, distressed cabinets, quartz countertops, beige backsplash, brick backsplash, white walls, a stacked washer/dryer and white countertops
Dedicated laundry room - mid-sized industrial ceramic tile, gray floor and brick wall dedicated laundry room idea in Chicago with a farmhouse sink, shaker cabinets, distressed cabinets, quartz countertops, beige backsplash, brick backsplash, white walls, a stacked washer/dryer and white countertops

High Res Media
Large transitional u-shaped light wood floor and beige floor dedicated laundry room photo in Phoenix with shaker cabinets, green cabinets, multicolored walls, quartz countertops, a stacked washer/dryer, white countertops and a drop-in sink
Large transitional u-shaped light wood floor and beige floor dedicated laundry room photo in Phoenix with shaker cabinets, green cabinets, multicolored walls, quartz countertops, a stacked washer/dryer, white countertops and a drop-in sink

Three apartments were combined to create this 7 room home in Manhattan's West Village for a young couple and their three small girls. A kids' wing boasts a colorful playroom, a butterfly-themed bedroom, and a bath. The parents' wing includes a home office for two (which also doubles as a guest room), two walk-in closets, a master bedroom & bath. A family room leads to a gracious living/dining room for formal entertaining. A large eat-in kitchen and laundry room complete the space. Integrated lighting, audio/video and electric shades make this a modern home in a classic pre-war building.
Photography by Peter Kubilus

Inspiration for a transitional single-wall white floor laundry room remodel in Salt Lake City with an undermount sink, shaker cabinets, green cabinets, white walls and a side-by-side washer/dryer

Summary of Scope: gut renovation/reconfiguration of kitchen, coffee bar, mudroom, powder room, 2 kids baths, guest bath, master bath and dressing room, kids study and playroom, study/office, laundry room, restoration of windows, adding wallpapers and window treatments
Background/description: The house was built in 1908, my clients are only the 3rd owners of the house. The prior owner lived there from 1940s until she died at age of 98! The old home had loads of character and charm but was in pretty bad condition and desperately needed updates. The clients purchased the home a few years ago and did some work before they moved in (roof, HVAC, electrical) but decided to live in the house for a 6 months or so before embarking on the next renovation phase. I had worked with the clients previously on the wife's office space and a few projects in a previous home including the nursery design for their first child so they reached out when they were ready to start thinking about the interior renovations. The goal was to respect and enhance the historic architecture of the home but make the spaces more functional for this couple with two small kids. Clients were open to color and some more bold/unexpected design choices. The design style is updated traditional with some eclectic elements. An early design decision was to incorporate a dark colored french range which would be the focal point of the kitchen and to do dark high gloss lacquered cabinets in the adjacent coffee bar, and we ultimately went with dark green.

Juliana Franco
Dedicated laundry room - mid-sized mid-century modern single-wall porcelain tile and gray floor dedicated laundry room idea in Houston with flat-panel cabinets, solid surface countertops, white walls, a stacked washer/dryer and green cabinets
Dedicated laundry room - mid-sized mid-century modern single-wall porcelain tile and gray floor dedicated laundry room idea in Houston with flat-panel cabinets, solid surface countertops, white walls, a stacked washer/dryer and green cabinets

Photo taken as you walk into the Laundry Room from the Garage. Doorway to Kitchen is to the immediate right in photo. Photo tile mural (from The Tile Mural Store www.tilemuralstore.com ) behind the sink was used to evoke nature and waterfowl on the nearby Chesapeake Bay, as well as an entry focal point of interest for the room.
Photo taken by homeowner.

Example of a large transitional u-shaped vaulted ceiling, porcelain tile and white floor utility room design in Salt Lake City with shaker cabinets, green cabinets, quartz countertops, white walls, a stacked washer/dryer, white countertops and a farmhouse sink

Painted cabinetry with antique brass hardware.
Interior Designer: Simons Design Studio
Builder: Magleby Construction
Photography: Alan Blakely Photography
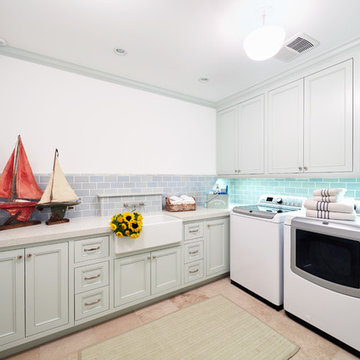
Inspiration for a coastal utility room remodel in Los Angeles with a farmhouse sink, recessed-panel cabinets, green cabinets, white walls and a side-by-side washer/dryer

High Res Media
Inspiration for a large transitional u-shaped light wood floor and beige floor dedicated laundry room remodel in Phoenix with shaker cabinets, green cabinets, quartz countertops, a stacked washer/dryer, a drop-in sink and multicolored walls
Inspiration for a large transitional u-shaped light wood floor and beige floor dedicated laundry room remodel in Phoenix with shaker cabinets, green cabinets, quartz countertops, a stacked washer/dryer, a drop-in sink and multicolored walls
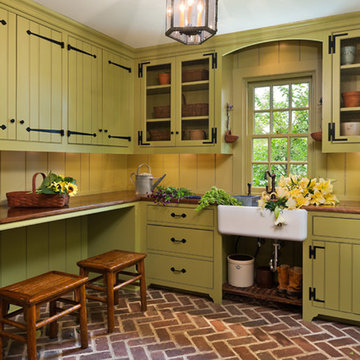
Peter Zimmerman Architects- Premier National Architect.
Tom Crane Photography
Inspiration for a timeless l-shaped utility room remodel in Philadelphia with a farmhouse sink, green cabinets and wood countertops
Inspiration for a timeless l-shaped utility room remodel in Philadelphia with a farmhouse sink, green cabinets and wood countertops

Douglas Johnson Photography
Example of a large minimalist single-wall dark wood floor dedicated laundry room design in San Francisco with an undermount sink, flat-panel cabinets, distressed cabinets, quartz countertops, gray walls, a stacked washer/dryer and white countertops
Example of a large minimalist single-wall dark wood floor dedicated laundry room design in San Francisco with an undermount sink, flat-panel cabinets, distressed cabinets, quartz countertops, gray walls, a stacked washer/dryer and white countertops
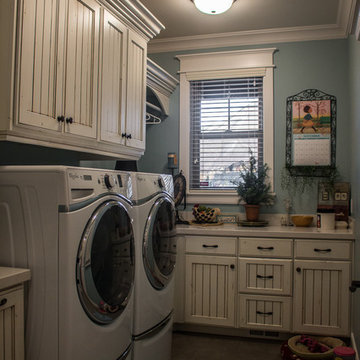
Inspiration for a mid-sized timeless u-shaped ceramic tile dedicated laundry room remodel in Salt Lake City with an undermount sink, recessed-panel cabinets, distressed cabinets, quartz countertops, blue walls and a side-by-side washer/dryer
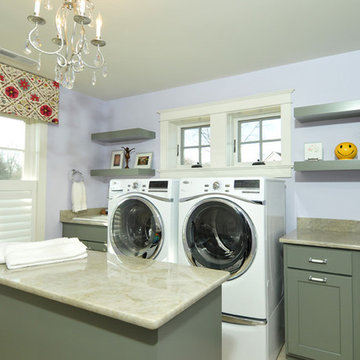
Finally, a laundry room that makes laundry a breeze! Large side-by-side, front loading washer and dryer appliances are on pedestals with drawers. Sage cabinetry is offset by soft blue walls. Quartzite countertops and backsplash provide generous work space and floating shelves provide extra storage. The island is on castors so it can be rolled out of the way when not needed. The castors lock to keep the piece stable when in use. Shelving in the island offers additional storage.
Carlos Vergara Photography
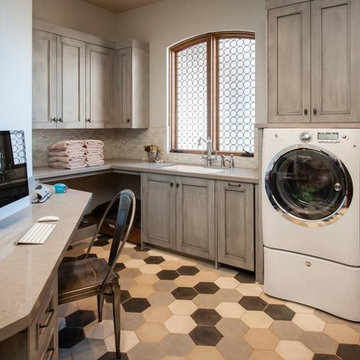
Inspiration for a large transitional l-shaped porcelain tile and multicolored floor utility room remodel in New York with distressed cabinets, an undermount sink, quartz countertops, white walls, a side-by-side washer/dryer and recessed-panel cabinets
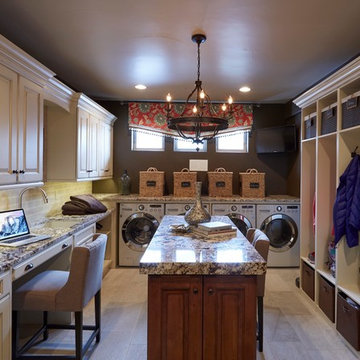
Inspiration for a large timeless porcelain tile dedicated laundry room remodel in Denver with an undermount sink, raised-panel cabinets, distressed cabinets and a side-by-side washer/dryer
Laundry Room with Distressed Cabinets and Green Cabinets Ideas

Laundry Room
Example of a large transitional galley medium tone wood floor dedicated laundry room design in Los Angeles with a farmhouse sink, shaker cabinets, white walls, a side-by-side washer/dryer, green cabinets, marble countertops and white countertops
Example of a large transitional galley medium tone wood floor dedicated laundry room design in Los Angeles with a farmhouse sink, shaker cabinets, white walls, a side-by-side washer/dryer, green cabinets, marble countertops and white countertops
1






