Laundry Room with Glass Countertops and Tile Countertops Ideas
Refine by:
Budget
Sort by:Popular Today
1 - 20 of 196 photos

This was a tight laundry room with custom cabinets.
Inspiration for a small timeless galley dark wood floor dedicated laundry room remodel in DC Metro with white cabinets, glass countertops, beige walls, a stacked washer/dryer and raised-panel cabinets
Inspiration for a small timeless galley dark wood floor dedicated laundry room remodel in DC Metro with white cabinets, glass countertops, beige walls, a stacked washer/dryer and raised-panel cabinets

Three apartments were combined to create this 7 room home in Manhattan's West Village for a young couple and their three small girls. A kids' wing boasts a colorful playroom, a butterfly-themed bedroom, and a bath. The parents' wing includes a home office for two (which also doubles as a guest room), two walk-in closets, a master bedroom & bath. A family room leads to a gracious living/dining room for formal entertaining. A large eat-in kitchen and laundry room complete the space. Integrated lighting, audio/video and electric shades make this a modern home in a classic pre-war building.
Photography by Peter Kubilus
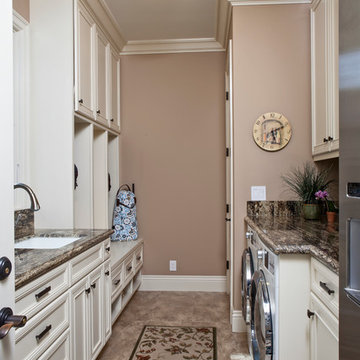
www.photosbycherie.com
Laundry room - mid-sized traditional galley laundry room idea in San Francisco with an undermount sink, recessed-panel cabinets, glass countertops, brown walls, a side-by-side washer/dryer and beige cabinets
Laundry room - mid-sized traditional galley laundry room idea in San Francisco with an undermount sink, recessed-panel cabinets, glass countertops, brown walls, a side-by-side washer/dryer and beige cabinets
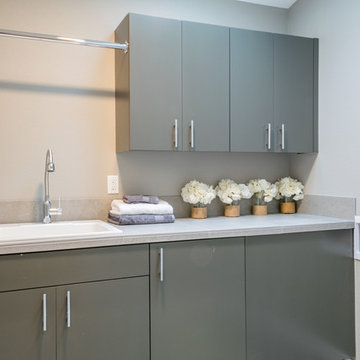
Large trendy galley dedicated laundry room photo in Portland with an undermount sink, flat-panel cabinets, gray cabinets, gray walls and tile countertops
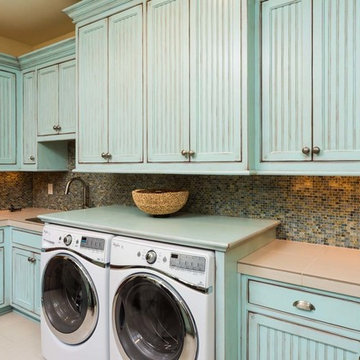
Ross Chandler
Dedicated laundry room - large rustic galley ceramic tile dedicated laundry room idea in Other with an undermount sink, blue cabinets, beige walls, a side-by-side washer/dryer, beaded inset cabinets and tile countertops
Dedicated laundry room - large rustic galley ceramic tile dedicated laundry room idea in Other with an undermount sink, blue cabinets, beige walls, a side-by-side washer/dryer, beaded inset cabinets and tile countertops
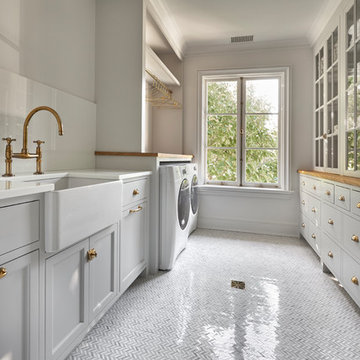
Chevron Marble Tile Floor with Nano Glass Counter Tops
Laundry room - transitional marble floor laundry room idea in New York with glass countertops
Laundry room - transitional marble floor laundry room idea in New York with glass countertops
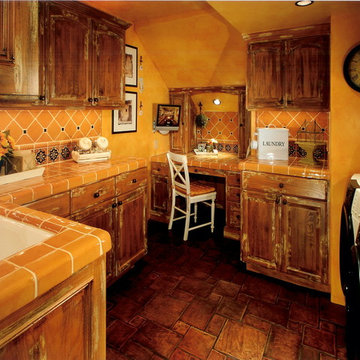
AG Photography,
Laundry Room
Inspiration for a mediterranean terra-cotta tile laundry room remodel in Orange County with an undermount sink, raised-panel cabinets, distressed cabinets, tile countertops, a side-by-side washer/dryer, orange countertops and orange walls
Inspiration for a mediterranean terra-cotta tile laundry room remodel in Orange County with an undermount sink, raised-panel cabinets, distressed cabinets, tile countertops, a side-by-side washer/dryer, orange countertops and orange walls
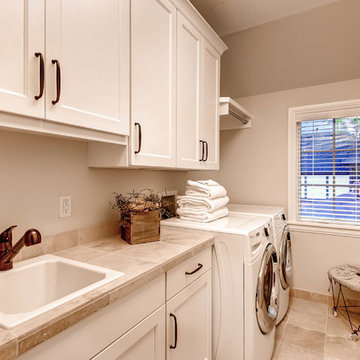
Crisp & clean laundry room with natural light
Example of a mid-sized transitional single-wall porcelain tile dedicated laundry room design in Denver with a drop-in sink, shaker cabinets, white cabinets, tile countertops, gray walls and a side-by-side washer/dryer
Example of a mid-sized transitional single-wall porcelain tile dedicated laundry room design in Denver with a drop-in sink, shaker cabinets, white cabinets, tile countertops, gray walls and a side-by-side washer/dryer
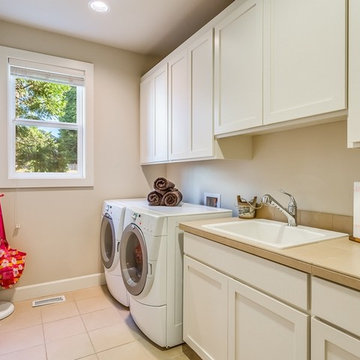
Example of a mid-sized classic galley ceramic tile utility room design in Seattle with a drop-in sink, recessed-panel cabinets, white cabinets, tile countertops, beige walls and a side-by-side washer/dryer
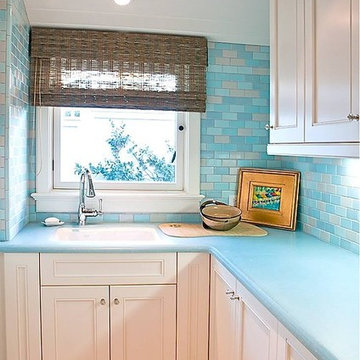
Dedicated laundry room - large transitional l-shaped porcelain tile dedicated laundry room idea in San Diego with an undermount sink, shaker cabinets, white cabinets, glass countertops, white walls and a side-by-side washer/dryer
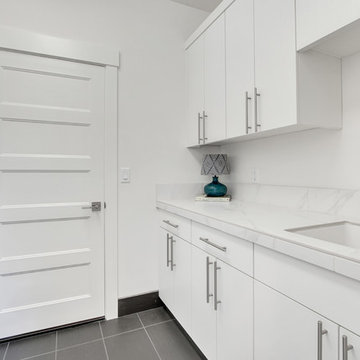
Dedicated laundry room - mid-sized contemporary galley dedicated laundry room idea in Portland with a drop-in sink, flat-panel cabinets, white cabinets, tile countertops and white walls
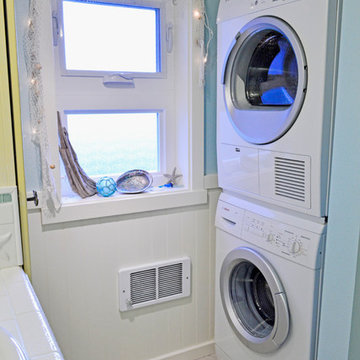
Photography by: Amy Birrer
This lovely beach cabin was completely remodeled to add more space and make it a bit more functional. Many vintage pieces were reused in keeping with the vintage of the space. We carved out new space in this beach cabin kitchen, bathroom and laundry area that was nonexistent in the previous layout. The original drainboard sink and gas range were incorporated into the new design as well as the reused door on the small reach-in pantry. The white tile countertop is trimmed in nautical rope detail and the backsplash incorporates subtle elements from the sea framed in beach glass colors. The client even chose light fixtures reminiscent of bulkhead lamps.
The bathroom doubles as a laundry area and is painted in blue and white with the same cream painted cabinets and countertop tile as the kitchen. We used a slightly different backsplash and glass pattern here and classic plumbing fixtures.
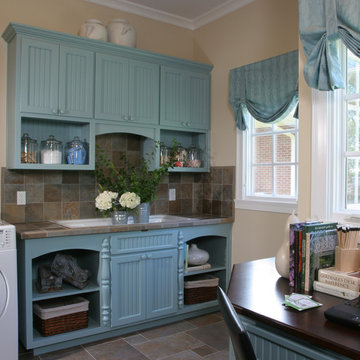
Example of a small arts and crafts single-wall ceramic tile and brown floor utility room design in Indianapolis with a drop-in sink, beaded inset cabinets, blue cabinets, tile countertops, beige walls, a side-by-side washer/dryer and brown countertops

This is a unique, high performance home designed for an existing lot in an exclusive neighborhood, featuring 4,800 square feet with a guest suite or home office on the main floor; basement with media room, bedroom, bathroom and storage room; upper level master suite and two other bedrooms and bathrooms. The great room features tall ceilings, boxed beams, chef's kitchen and lots of windows. The patio includes a built-in bbq.
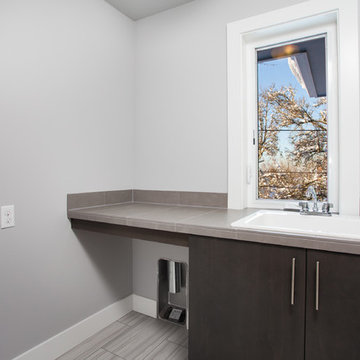
Mid-sized minimalist single-wall ceramic tile and gray floor utility room photo in Portland with a drop-in sink, flat-panel cabinets, dark wood cabinets, tile countertops, gray walls and a side-by-side washer/dryer

Photo by Mike Wiseman
Example of a large transitional u-shaped slate floor dedicated laundry room design in Other with a drop-in sink, shaker cabinets, white cabinets, tile countertops, white walls and a side-by-side washer/dryer
Example of a large transitional u-shaped slate floor dedicated laundry room design in Other with a drop-in sink, shaker cabinets, white cabinets, tile countertops, white walls and a side-by-side washer/dryer

Example of a mid-sized classic l-shaped terra-cotta tile and multicolored floor dedicated laundry room design in Chicago with an undermount sink, beaded inset cabinets, distressed cabinets, tile countertops, gray walls, a side-by-side washer/dryer and white countertops
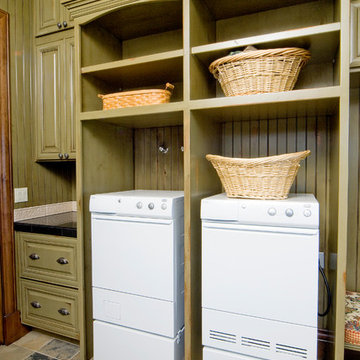
Ross Chandler
Example of a mid-sized classic galley travertine floor dedicated laundry room design in Other with a farmhouse sink, recessed-panel cabinets, distressed cabinets, tile countertops, green walls and a side-by-side washer/dryer
Example of a mid-sized classic galley travertine floor dedicated laundry room design in Other with a farmhouse sink, recessed-panel cabinets, distressed cabinets, tile countertops, green walls and a side-by-side washer/dryer
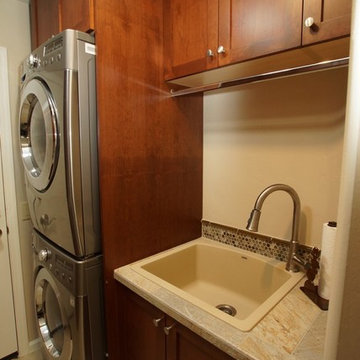
Small southwest single-wall porcelain tile and beige floor laundry room photo in Phoenix with a drop-in sink, shaker cabinets, tile countertops, beige walls, a stacked washer/dryer and dark wood cabinets
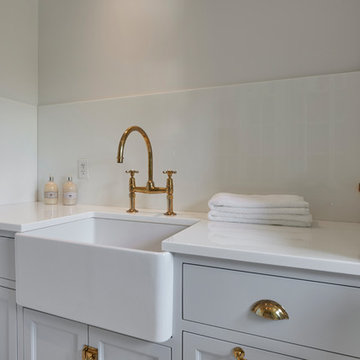
Chevron Marble Tile Floor with Nano Glass Counter Tops
Inspiration for a transitional marble floor laundry room remodel in New York with glass countertops
Inspiration for a transitional marble floor laundry room remodel in New York with glass countertops
Laundry Room with Glass Countertops and Tile Countertops Ideas
1





