Laundry Room with Granite Countertops and Subway Tile Backsplash Ideas
Refine by:
Budget
Sort by:Popular Today
1 - 20 of 52 photos
Item 1 of 3

As part of the kitchen remodel, we were able to relocate the washer and dryer into a more convenient location on the main living level. Custom cabinetry was built to match the rest of the kitchen remodel, and were designed to easily fit these appliances. When not in use, they hide away behind the cabinet doors, keeping a clean, uncluttered appearance throughout the kitchen.
Photo via Mike VerVelde

Example of a small classic single-wall ceramic tile and gray floor dedicated laundry room design in Other with a drop-in sink, white cabinets, granite countertops, blue backsplash, subway tile backsplash, a side-by-side washer/dryer and gray countertops

Shot Time Productions
Inspiration for a small transitional u-shaped laminate floor laundry room remodel in Chicago with an undermount sink, raised-panel cabinets, medium tone wood cabinets, granite countertops, beige backsplash, subway tile backsplash and black walls
Inspiration for a small transitional u-shaped laminate floor laundry room remodel in Chicago with an undermount sink, raised-panel cabinets, medium tone wood cabinets, granite countertops, beige backsplash, subway tile backsplash and black walls

The original kitchen was a bit longer, but it lacked the walk-in pantry that Dave and his wife both wanted. Dave decided it was worth it to use some of the square footage from the kitchen to build a pantry alongside his custom refrigerator cabinet. Adding a cabinet around the fridge created a sleek built-in look and also provided some additional cabinet storage on top. A cool and creative feature that Dave incorporated in the design is a sheet of metal on the side panel of the fridge cabinet – a perfect place to keep their magnet collection and post-it notes!
The custom cabinets above the washer and dryer compliment the new modern look of the kitchen while also providing better storage space for laundry-related items. This area is also much brighter with an LED can light directly over the work area.
Final Photos by www.impressia.net

McGinnis Leathers
Inspiration for a large transitional single-wall light wood floor and brown floor utility room remodel in Atlanta with an undermount sink, white cabinets, granite countertops, white backsplash, subway tile backsplash, recessed-panel cabinets, gray walls and a side-by-side washer/dryer
Inspiration for a large transitional single-wall light wood floor and brown floor utility room remodel in Atlanta with an undermount sink, white cabinets, granite countertops, white backsplash, subway tile backsplash, recessed-panel cabinets, gray walls and a side-by-side washer/dryer

Example of a mid-sized cottage l-shaped dedicated laundry room design in Detroit with a drop-in sink, granite countertops, white backsplash, subway tile backsplash, beige walls, a stacked washer/dryer and beige countertops

McGinnis Leathers
Large transitional u-shaped light wood floor and brown floor utility room photo in Atlanta with an undermount sink, white cabinets, granite countertops, white backsplash, subway tile backsplash, recessed-panel cabinets, gray walls and a side-by-side washer/dryer
Large transitional u-shaped light wood floor and brown floor utility room photo in Atlanta with an undermount sink, white cabinets, granite countertops, white backsplash, subway tile backsplash, recessed-panel cabinets, gray walls and a side-by-side washer/dryer
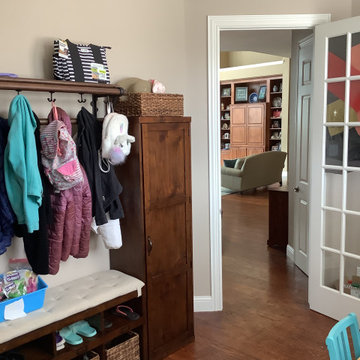
Dedicated laundry room - mid-sized traditional vinyl floor and brown floor dedicated laundry room idea in Dallas with an undermount sink, shaker cabinets, white cabinets, granite countertops, white backsplash, subway tile backsplash, gray walls, a side-by-side washer/dryer and gray countertops

Whimsical, yet functional Laundry Room with custom dog bath.
Mid-sized cottage chic ceramic tile and multicolored floor laundry room photo in Chicago with an undermount sink, flat-panel cabinets, white cabinets, granite countertops, white backsplash, subway tile backsplash, gray walls, a side-by-side washer/dryer and black countertops
Mid-sized cottage chic ceramic tile and multicolored floor laundry room photo in Chicago with an undermount sink, flat-panel cabinets, white cabinets, granite countertops, white backsplash, subway tile backsplash, gray walls, a side-by-side washer/dryer and black countertops
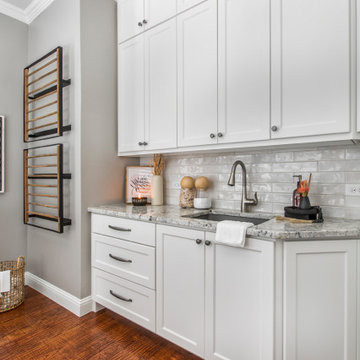
Example of a mid-sized classic vinyl floor and brown floor dedicated laundry room design in Dallas with an undermount sink, shaker cabinets, white cabinets, granite countertops, white backsplash, subway tile backsplash, gray walls, a side-by-side washer/dryer and gray countertops

This window was added to bring more sunlight and scenery from the wooded lot
Dedicated laundry room - large transitional l-shaped terra-cotta tile and white floor dedicated laundry room idea in Milwaukee with a farmhouse sink, recessed-panel cabinets, brown cabinets, granite countertops, white backsplash, subway tile backsplash, a side-by-side washer/dryer and black countertops
Dedicated laundry room - large transitional l-shaped terra-cotta tile and white floor dedicated laundry room idea in Milwaukee with a farmhouse sink, recessed-panel cabinets, brown cabinets, granite countertops, white backsplash, subway tile backsplash, a side-by-side washer/dryer and black countertops
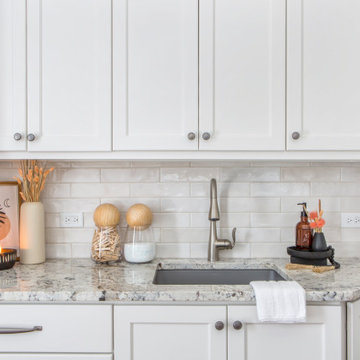
Dedicated laundry room - mid-sized traditional vinyl floor and brown floor dedicated laundry room idea in Dallas with an undermount sink, shaker cabinets, white cabinets, granite countertops, white backsplash, subway tile backsplash, gray walls, a side-by-side washer/dryer and gray countertops
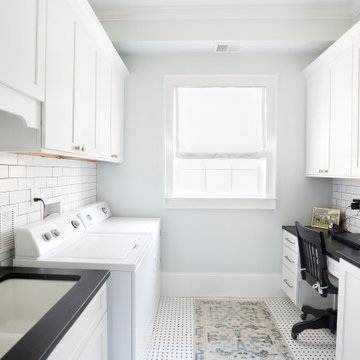
Inspiration for a mid-sized transitional galley ceramic tile and white floor utility room remodel in Other with an undermount sink, shaker cabinets, white cabinets, granite countertops, white backsplash, subway tile backsplash, blue walls, a side-by-side washer/dryer and black countertops

The clean white-on-white finishes of the home's kitchen are carried into the laundry room.
Inspiration for a large contemporary l-shaped medium tone wood floor and brown floor dedicated laundry room remodel in Indianapolis with an undermount sink, recessed-panel cabinets, white cabinets, granite countertops, white backsplash, subway tile backsplash, beige walls, a side-by-side washer/dryer and multicolored countertops
Inspiration for a large contemporary l-shaped medium tone wood floor and brown floor dedicated laundry room remodel in Indianapolis with an undermount sink, recessed-panel cabinets, white cabinets, granite countertops, white backsplash, subway tile backsplash, beige walls, a side-by-side washer/dryer and multicolored countertops
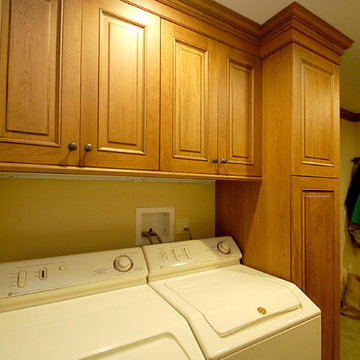
This Colts Neck New Jersey kitchen is featuring Galleria Raised Wood-Mode Custom Cabinetry in Sandstone with a pewter glaze on cherry.
Example of a mid-sized classic u-shaped carpeted laundry room design in Newark with an undermount sink, raised-panel cabinets, medium tone wood cabinets, granite countertops, beige backsplash and subway tile backsplash
Example of a mid-sized classic u-shaped carpeted laundry room design in Newark with an undermount sink, raised-panel cabinets, medium tone wood cabinets, granite countertops, beige backsplash and subway tile backsplash
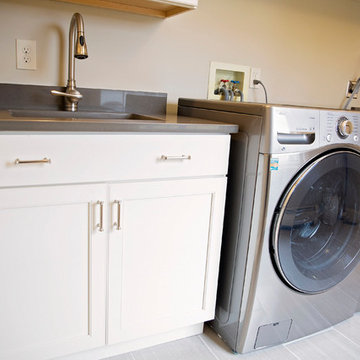
Dedicated laundry room - mid-sized transitional u-shaped dedicated laundry room idea in Boston with a farmhouse sink, recessed-panel cabinets, white cabinets, gray backsplash, subway tile backsplash, granite countertops and a side-by-side washer/dryer

Shoot 2 Sell
Mid-sized country l-shaped dark wood floor utility room photo in Dallas with shaker cabinets, white cabinets, subway tile backsplash, an undermount sink, granite countertops, gray walls and a side-by-side washer/dryer
Mid-sized country l-shaped dark wood floor utility room photo in Dallas with shaker cabinets, white cabinets, subway tile backsplash, an undermount sink, granite countertops, gray walls and a side-by-side washer/dryer

We opened up this unique space to expand the Laundry Room and Mud Room to incorporate a large expansion for the Pantry Area that included a Coffee Bar and Refrigerator. This remodeled space allowed more functionality and brought in lots of sunlight into the spaces.
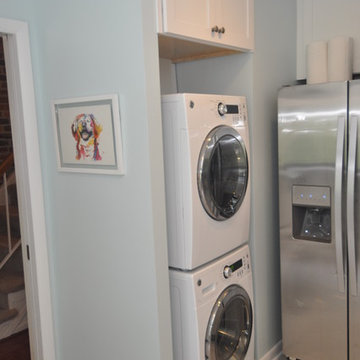
This was a full kitchen remodel that included a rework of the laundry area. The homeowners elected to upgrade their kitchen to a more transitional look by installing new cabinets. The cabinets were done with Bridgewood Advantage Mission doors in Maple and the color is Snow. We also installed a new granite countertop in Colonial White, a new 3x6 glass subway backsplash, and vinyl plank flooring. To complete the update, we also constructed a custom bench for the dining area, added a spice rack, trash pullout, roll outs and an appliance garage.
Laundry Room with Granite Countertops and Subway Tile Backsplash Ideas
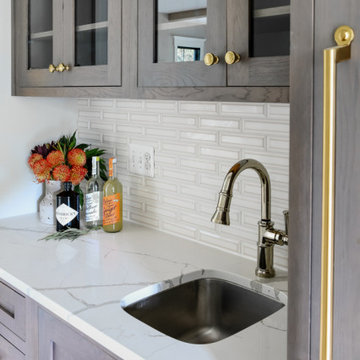
This farmhouse designed by our Virginia interior design studio showcases custom, traditional style with modern accents. The laundry room was given an interesting interplay of patterns and texture with a grey mosaic tile backsplash and printed tiled flooring. The dark cabinetry provides adequate storage and style. All the bathrooms are bathed in light palettes with hints of coastal color, while the mudroom features a grey and wood palette with practical built-in cabinets and cubbies. The kitchen is all about sleek elegance with a light palette and oversized pendants with metal accents.
---
Project designed by Vienna interior design studio Amy Peltier Interior Design & Home. They serve Mclean, Vienna, Bethesda, DC, Potomac, Great Falls, Chevy Chase, Rockville, Oakton, Alexandria, and the surrounding area.
---
For more about Amy Peltier Interior Design & Home, click here: https://peltierinteriors.com/
To learn more about this project, click here:
https://peltierinteriors.com/portfolio/vienna-interior-modern-farmhouse/
1





