Laundry Room with Gray Countertops and Pink Countertops Ideas
Refine by:
Budget
Sort by:Popular Today
21 - 40 of 3,146 photos
Item 1 of 3

This little laundry room uses hidden tricks to modernize and maximize limited space. The main wall features bumped out upper cabinets above the washing machine for increased storage and easy access. Next to the cabinets are open shelves that allow space for the air vent on the back wall. This fan was faux painted to match the cabinets - blending in so well you wouldn’t even know it’s there!
Between the cabinetry and blue fantasy marble countertop sits a luxuriously tiled backsplash. This beautiful backsplash hides the door to necessary valves, its outline barely visible while allowing easy access.
Making the room brighter are light, textured walls, under cabinet, and updated lighting. Though you can’t see it in the photos, one more trick was used: the door was changed to smaller french doors, so when open, they are not in the middle of the room. Door backs are covered in the same wallpaper as the rest of the room - making the doors look like part of the room, and increasing available space.

In the prestigious Enatai neighborhood in Bellevue, this mid 90’s home was in need of updating. Bringing this home from a bleak spec project to the feeling of a luxurious custom home took partnering with an amazing interior designer and our specialists in every field. Everything about this home now fits the life and style of the homeowner and is a balance of the finer things with quaint farmhouse styling.
RW Anderson Homes is the premier home builder and remodeler in the Seattle and Bellevue area. Distinguished by their excellent team, and attention to detail, RW Anderson delivers a custom tailored experience for every customer. Their service to clients has earned them a great reputation in the industry for taking care of their customers.
Working with RW Anderson Homes is very easy. Their office and design team work tirelessly to maximize your goals and dreams in order to create finished spaces that aren’t only beautiful, but highly functional for every customer. In an industry known for false promises and the unexpected, the team at RW Anderson is professional and works to present a clear and concise strategy for every project. They take pride in their references and the amount of direct referrals they receive from past clients.
RW Anderson Homes would love the opportunity to talk with you about your home or remodel project today. Estimates and consultations are always free. Call us now at 206-383-8084 or email Ryan@rwandersonhomes.com.

Laundry/craft room.
Transitional ceramic tile and gray floor utility room photo in Other with an undermount sink, shaker cabinets, white cabinets, marble countertops, beige walls, a side-by-side washer/dryer and gray countertops
Transitional ceramic tile and gray floor utility room photo in Other with an undermount sink, shaker cabinets, white cabinets, marble countertops, beige walls, a side-by-side washer/dryer and gray countertops
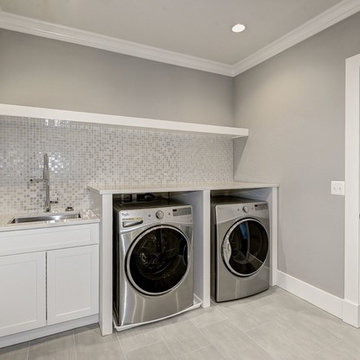
home visit
Dedicated laundry room - large contemporary single-wall porcelain tile and gray floor dedicated laundry room idea in DC Metro with an undermount sink, shaker cabinets, white cabinets, quartz countertops, gray walls, a side-by-side washer/dryer and gray countertops
Dedicated laundry room - large contemporary single-wall porcelain tile and gray floor dedicated laundry room idea in DC Metro with an undermount sink, shaker cabinets, white cabinets, quartz countertops, gray walls, a side-by-side washer/dryer and gray countertops
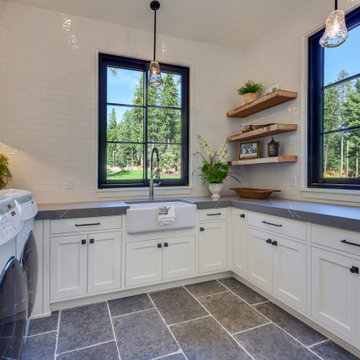
Inspiration for a transitional u-shaped gray floor laundry room remodel in Seattle with a farmhouse sink, shaker cabinets, white cabinets, a side-by-side washer/dryer and gray countertops

Transitional l-shaped medium tone wood floor utility room photo in Charlotte with a farmhouse sink, shaker cabinets, medium tone wood cabinets, brown walls, a side-by-side washer/dryer and gray countertops
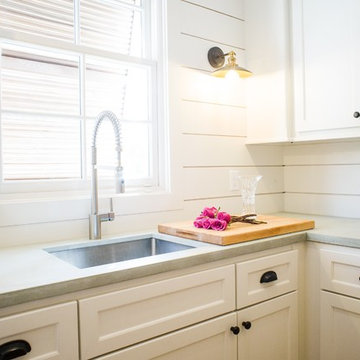
Mid-sized country u-shaped dedicated laundry room photo in Houston with an undermount sink, recessed-panel cabinets, white cabinets, concrete countertops, white walls, a side-by-side washer/dryer and gray countertops

Inspiration for a timeless single-wall gray floor laundry room remodel in Minneapolis with a farmhouse sink, shaker cabinets, white cabinets, beige walls, a side-by-side washer/dryer and gray countertops
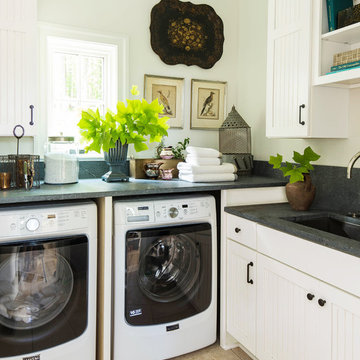
Laundry room - cottage l-shaped brown floor laundry room idea in Philadelphia with an undermount sink, recessed-panel cabinets, white cabinets, white walls, a side-by-side washer/dryer and gray countertops
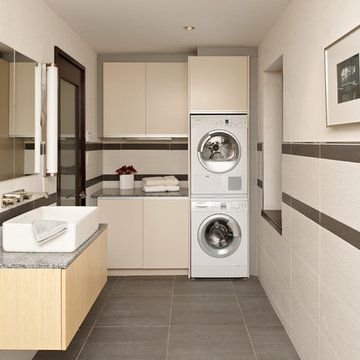
- Interior Designer: InUnison Design, Inc. - Christine Frisk
- Architect: TE Studio Ltd. - Tim Eian
- Builder: Moore Construction Services
Trendy l-shaped gray floor utility room photo in Minneapolis with flat-panel cabinets, beige cabinets, a stacked washer/dryer and gray countertops
Trendy l-shaped gray floor utility room photo in Minneapolis with flat-panel cabinets, beige cabinets, a stacked washer/dryer and gray countertops
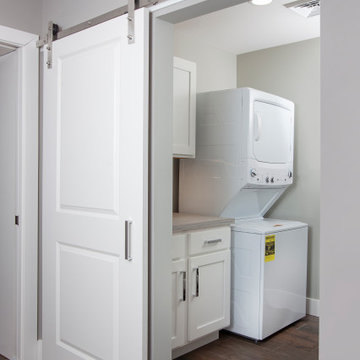
Small elegant single-wall vinyl floor and brown floor dedicated laundry room photo in Other with shaker cabinets, white cabinets, laminate countertops, gray walls, gray countertops and a stacked washer/dryer
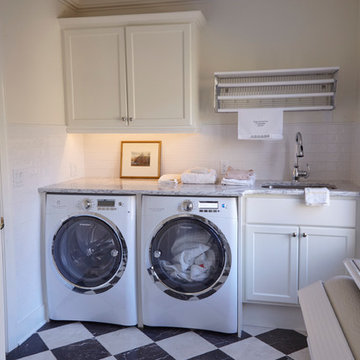
Dedicated laundry room - mid-sized traditional single-wall multicolored floor dedicated laundry room idea in Bridgeport with an undermount sink, shaker cabinets, white cabinets, granite countertops, white walls, a side-by-side washer/dryer and gray countertops

Inspiration for a large transitional l-shaped multicolored floor dedicated laundry room remodel in Salt Lake City with a farmhouse sink, louvered cabinets, white cabinets, marble countertops, beige walls, a stacked washer/dryer and gray countertops
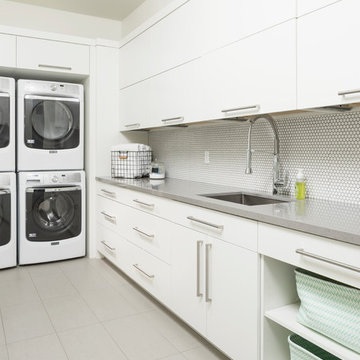
Joshua Caldwell
Example of a huge trendy laundry room design in Salt Lake City with white cabinets, a stacked washer/dryer and gray countertops
Example of a huge trendy laundry room design in Salt Lake City with white cabinets, a stacked washer/dryer and gray countertops
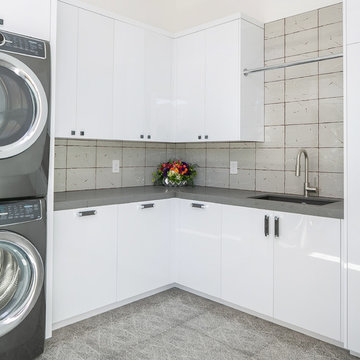
Inspiration for a contemporary l-shaped gray floor laundry room remodel in Orange County with an undermount sink, flat-panel cabinets, white cabinets, white walls, a stacked washer/dryer and gray countertops
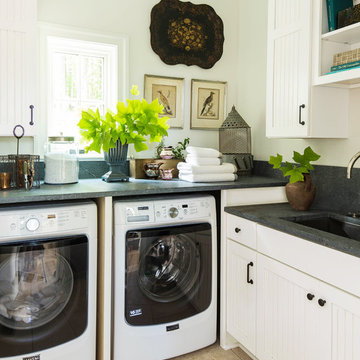
Elegant l-shaped beige floor dedicated laundry room photo in Other with an undermount sink, white cabinets, white walls, a side-by-side washer/dryer and gray countertops

A chef’s sink in laundry room features a standard chef’s faucet. The power and agility of this faucet allow for heavy-duty cleaning and can be used to wash the homeowners' pet dog.
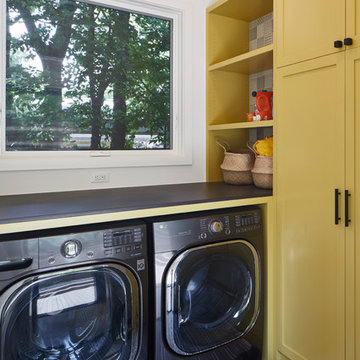
Photographer: Andrea Calo
Mid-sized transitional l-shaped dedicated laundry room photo in Austin with shaker cabinets, yellow cabinets, white walls, a side-by-side washer/dryer and gray countertops
Mid-sized transitional l-shaped dedicated laundry room photo in Austin with shaker cabinets, yellow cabinets, white walls, a side-by-side washer/dryer and gray countertops
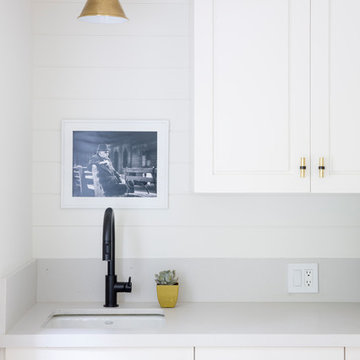
Vivian Johnson
Example of a country l-shaped light wood floor dedicated laundry room design in San Francisco with an undermount sink, flat-panel cabinets, white cabinets, quartz countertops, white walls, a side-by-side washer/dryer and gray countertops
Example of a country l-shaped light wood floor dedicated laundry room design in San Francisco with an undermount sink, flat-panel cabinets, white cabinets, quartz countertops, white walls, a side-by-side washer/dryer and gray countertops
Laundry Room with Gray Countertops and Pink Countertops Ideas
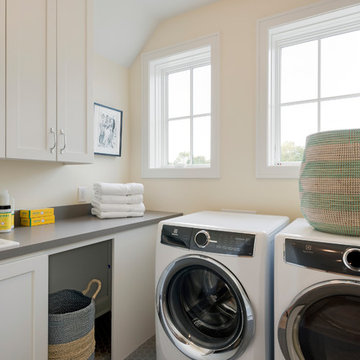
Dedicated laundry room - mid-sized transitional ceramic tile and gray floor dedicated laundry room idea in Minneapolis with a drop-in sink, shaker cabinets, white cabinets, a side-by-side washer/dryer, quartz countertops, white walls and gray countertops
2





