Laundry Photos
Sort by:Popular Today
1 - 20 of 261 photos

Christie Share
Inspiration for a mid-sized transitional galley porcelain tile and gray floor utility room remodel in Chicago with an utility sink, flat-panel cabinets, light wood cabinets, gray walls, a side-by-side washer/dryer and brown countertops
Inspiration for a mid-sized transitional galley porcelain tile and gray floor utility room remodel in Chicago with an utility sink, flat-panel cabinets, light wood cabinets, gray walls, a side-by-side washer/dryer and brown countertops

We basically squeezed this into a closet, but wow does it deliver! The roll out shelf can expand for folding and ironing and push back in when it's not needed. The wood shelves offer great linen storage and the exposed brick is a great reminder of all the hard work that has been done in this home!
Joe Kwon

Example of a mid-sized classic single-wall ceramic tile and multicolored floor dedicated laundry room design in Dallas with recessed-panel cabinets, blue cabinets, wood countertops, gray walls, a side-by-side washer/dryer and brown countertops

Dedicated laundry room - small cottage galley ceramic tile dedicated laundry room idea in Phoenix with wood countertops, a side-by-side washer/dryer, brown countertops and gray walls
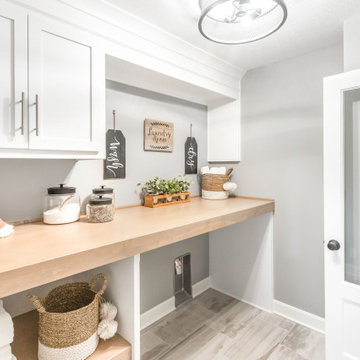
Inspiration for a large coastal single-wall porcelain tile and gray floor dedicated laundry room remodel in Kansas City with shaker cabinets, white cabinets, wood countertops, gray walls, a side-by-side washer/dryer and brown countertops
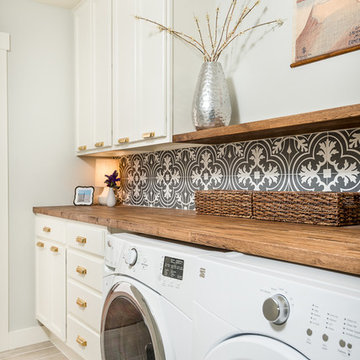
Much needed laundry room update, enlarged space, added more storage, tile backsplash
Inspiration for a large contemporary porcelain tile and beige floor utility room remodel in Dallas with recessed-panel cabinets, white cabinets, wood countertops, gray walls, a side-by-side washer/dryer and brown countertops
Inspiration for a large contemporary porcelain tile and beige floor utility room remodel in Dallas with recessed-panel cabinets, white cabinets, wood countertops, gray walls, a side-by-side washer/dryer and brown countertops

Inspiration for a mid-sized cottage single-wall ceramic tile and white floor dedicated laundry room remodel in Bridgeport with open cabinets, blue cabinets, wood countertops, gray walls, a side-by-side washer/dryer and brown countertops
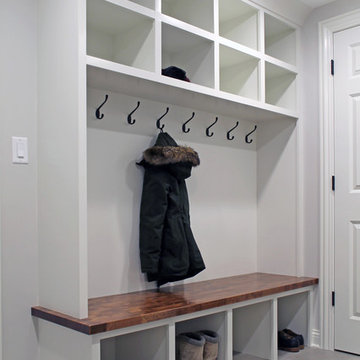
Laundry room - country galley ceramic tile and gray floor laundry room idea in Chicago with shaker cabinets, white cabinets, wood countertops, gray walls and brown countertops

Example of a small trendy single-wall porcelain tile and gray floor dedicated laundry room design in Denver with a drop-in sink, shaker cabinets, white cabinets, wood countertops, white backsplash, subway tile backsplash, gray walls, a side-by-side washer/dryer and brown countertops

after
Utility room - mid-sized modern u-shaped concrete floor and gray floor utility room idea in Denver with a farmhouse sink, shaker cabinets, gray cabinets, wood countertops, gray walls, a side-by-side washer/dryer and brown countertops
Utility room - mid-sized modern u-shaped concrete floor and gray floor utility room idea in Denver with a farmhouse sink, shaker cabinets, gray cabinets, wood countertops, gray walls, a side-by-side washer/dryer and brown countertops
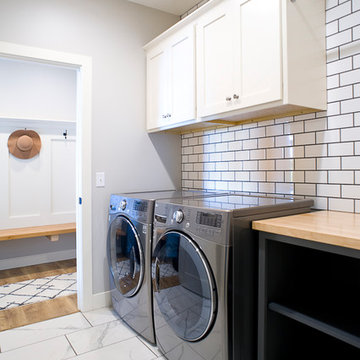
Cipher Imaging
Example of a mid-sized transitional single-wall ceramic tile and white floor dedicated laundry room design in Other with shaker cabinets, white cabinets, wood countertops, gray walls, a side-by-side washer/dryer and brown countertops
Example of a mid-sized transitional single-wall ceramic tile and white floor dedicated laundry room design in Other with shaker cabinets, white cabinets, wood countertops, gray walls, a side-by-side washer/dryer and brown countertops

Example of a mid-sized farmhouse single-wall porcelain tile and gray floor dedicated laundry room design in Dallas with shaker cabinets, white cabinets, wood countertops, gray walls, a side-by-side washer/dryer and brown countertops
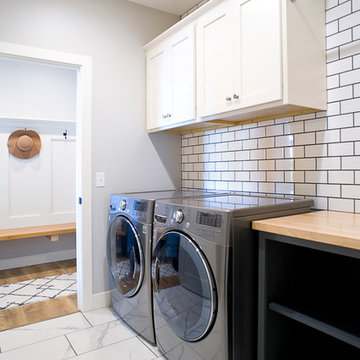
Mid-sized transitional single-wall ceramic tile and white floor dedicated laundry room photo in Other with shaker cabinets, white cabinets, wood countertops, gray walls, a side-by-side washer/dryer and brown countertops
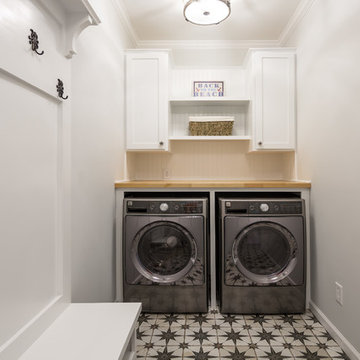
Remodeled interior of house including kitchen with new walk in pantry and custom features, master bath, master bedroom, living room and dining room. Added space by finishing existing screen porch and building floor in vaulted area to create a media room upstairs.
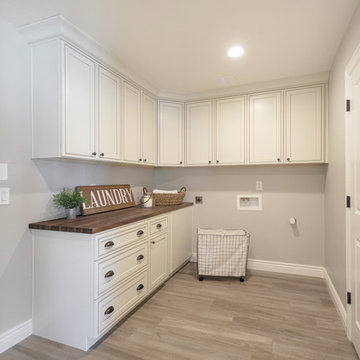
Inspiration for a mid-sized farmhouse l-shaped porcelain tile and brown floor utility room remodel in Phoenix with recessed-panel cabinets, white cabinets, wood countertops, gray walls, a side-by-side washer/dryer and brown countertops
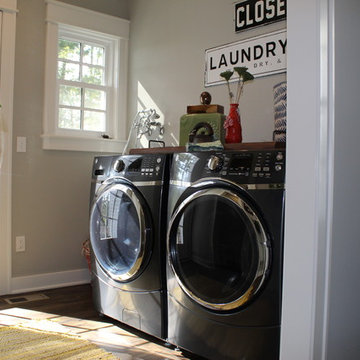
Laundry room - transitional single-wall dark wood floor and brown floor laundry room idea in Other with wood countertops, gray walls, a side-by-side washer/dryer and brown countertops

Situated in the wooded hills of Orinda lies an old home with great potential. Ridgecrest Designs turned an outdated kitchen into a jaw-dropping space fit for a contemporary art gallery. To give an artistic urban feel we commissioned a local artist to paint a textured "warehouse wall" on the tallest wall of the kitchen. Four skylights allow natural light to shine down and highlight the warehouse wall. Bright white glossy cabinets with hints of white oak and black accents pop on a light landscape. Real Turkish limestone covers the floor in a random pattern for an old-world look in an otherwise ultra-modern space.

after
Utility room - mid-sized modern u-shaped concrete floor and gray floor utility room idea in Denver with a farmhouse sink, shaker cabinets, gray cabinets, wood countertops, gray walls, a side-by-side washer/dryer and brown countertops
Utility room - mid-sized modern u-shaped concrete floor and gray floor utility room idea in Denver with a farmhouse sink, shaker cabinets, gray cabinets, wood countertops, gray walls, a side-by-side washer/dryer and brown countertops
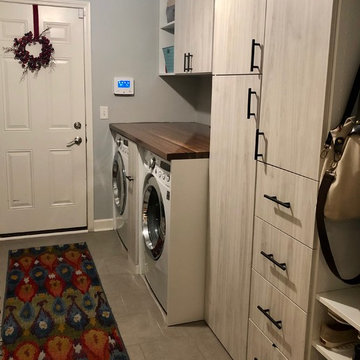
Christie Share
Example of a mid-sized transitional galley porcelain tile and gray floor utility room design in Chicago with an utility sink, flat-panel cabinets, light wood cabinets, gray walls, a side-by-side washer/dryer and brown countertops
Example of a mid-sized transitional galley porcelain tile and gray floor utility room design in Chicago with an utility sink, flat-panel cabinets, light wood cabinets, gray walls, a side-by-side washer/dryer and brown countertops
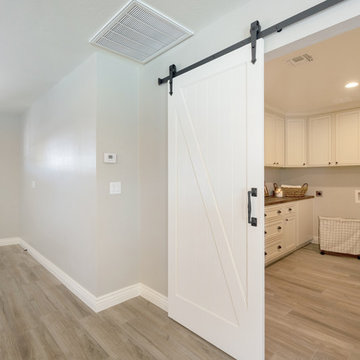
Utility room - mid-sized farmhouse l-shaped porcelain tile and brown floor utility room idea in Phoenix with recessed-panel cabinets, white cabinets, wood countertops, gray walls, a side-by-side washer/dryer and brown countertops
1





