Laundry Room with Raised-Panel Cabinets and Laminate Countertops Ideas
Refine by:
Budget
Sort by:Popular Today
1 - 20 of 359 photos
Item 1 of 3

Laundry room designed in small room with high ceiling. This wall unit has enough storage cabinets, foldable ironing board, laminate countertop, hanging rod for clothes, and vacuum cleaning storage.

Photography by Bernard Russo
Example of a huge mountain style ceramic tile utility room design in Charlotte with raised-panel cabinets, red cabinets, laminate countertops, beige walls and a side-by-side washer/dryer
Example of a huge mountain style ceramic tile utility room design in Charlotte with raised-panel cabinets, red cabinets, laminate countertops, beige walls and a side-by-side washer/dryer

BCNK Photography
Example of a small transitional l-shaped ceramic tile and beige floor utility room design in Phoenix with a drop-in sink, raised-panel cabinets, white cabinets, laminate countertops, beige walls and a side-by-side washer/dryer
Example of a small transitional l-shaped ceramic tile and beige floor utility room design in Phoenix with a drop-in sink, raised-panel cabinets, white cabinets, laminate countertops, beige walls and a side-by-side washer/dryer
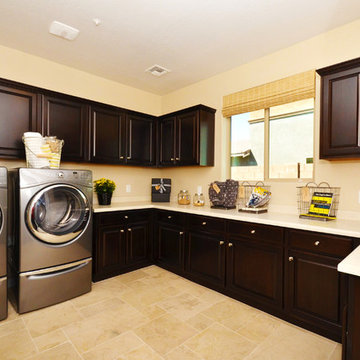
Mid-sized tuscan u-shaped ceramic tile utility room photo in Phoenix with raised-panel cabinets, dark wood cabinets, laminate countertops, beige walls and a side-by-side washer/dryer
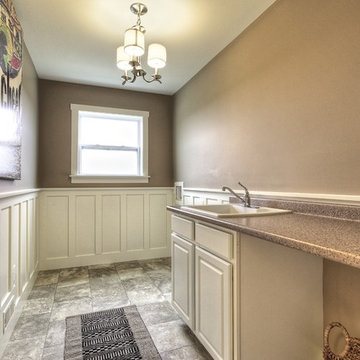
Photo by Dan Zeeff
Inspiration for a mid-sized craftsman galley linoleum floor dedicated laundry room remodel in Detroit with a drop-in sink, white cabinets, laminate countertops, beige walls, a side-by-side washer/dryer and raised-panel cabinets
Inspiration for a mid-sized craftsman galley linoleum floor dedicated laundry room remodel in Detroit with a drop-in sink, white cabinets, laminate countertops, beige walls, a side-by-side washer/dryer and raised-panel cabinets
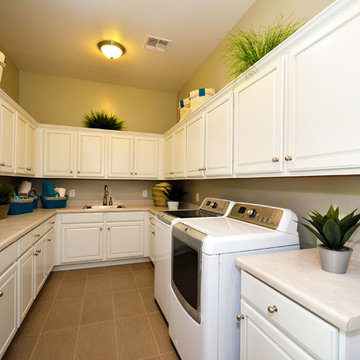
Dedicated laundry room - mid-sized transitional u-shaped ceramic tile dedicated laundry room idea in Phoenix with a drop-in sink, raised-panel cabinets, white cabinets, laminate countertops, beige walls and a side-by-side washer/dryer
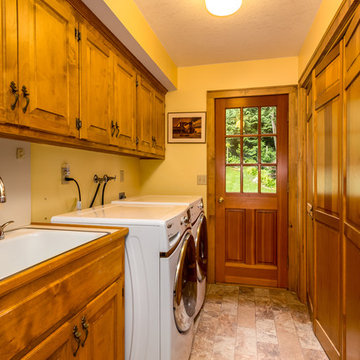
Inspiration for a large country galley utility room remodel in Seattle with a drop-in sink, raised-panel cabinets, medium tone wood cabinets, laminate countertops, yellow walls and a side-by-side washer/dryer
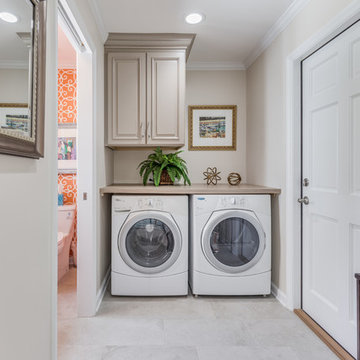
Inspiration for a transitional porcelain tile dedicated laundry room remodel in Jacksonville with raised-panel cabinets, beige cabinets, laminate countertops, beige walls and a side-by-side washer/dryer
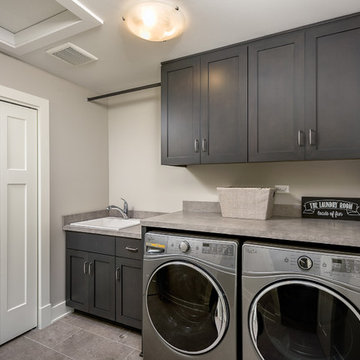
Our 4553 sq. ft. model currently has the latest smart home technology including a Control 4 centralized home automation system that can control lights, doors, temperature and more. This second story bathroom has everything you need including the ability to hold a full size washer and dryer, a hanging rack and laundry sink. In addition a vellux ceiling light to help bring natural light throughout the day.
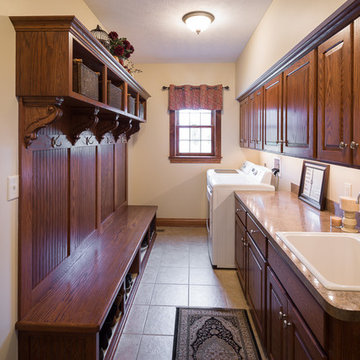
Utility room - small traditional galley utility room idea in Columbus with a single-bowl sink, raised-panel cabinets, medium tone wood cabinets, laminate countertops, beige walls and a side-by-side washer/dryer
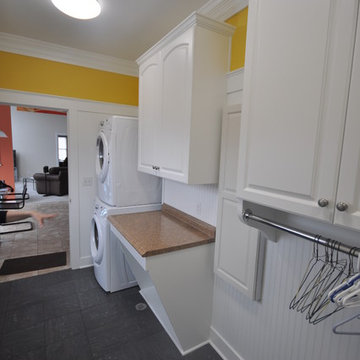
Ryan E Swierczynski
Small elegant galley ceramic tile utility room photo in Other with raised-panel cabinets, white cabinets, laminate countertops, yellow walls and a stacked washer/dryer
Small elegant galley ceramic tile utility room photo in Other with raised-panel cabinets, white cabinets, laminate countertops, yellow walls and a stacked washer/dryer
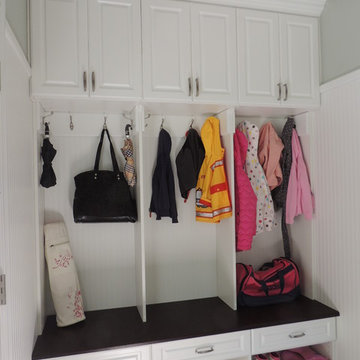
Mid-sized elegant single-wall utility room photo in Philadelphia with raised-panel cabinets, laminate countertops and white cabinets
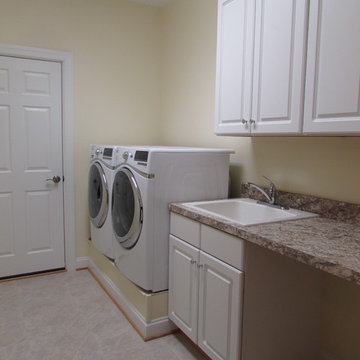
Inspiration for a mid-sized timeless galley ceramic tile utility room remodel in Other with a drop-in sink, raised-panel cabinets, white cabinets, laminate countertops, yellow walls and a side-by-side washer/dryer

Pull out shelves installed in the laundry room make deep cabinet space easily accessible. These standard height slide out shelves fully extend and can hold up to 100 pounds!
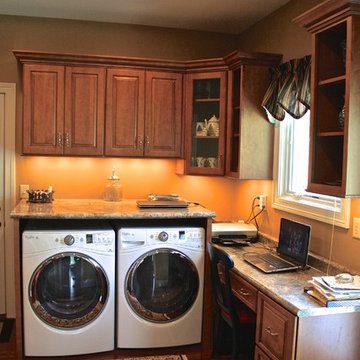
A look at the mudroom with plenty of cabinets for storage and a built-in workstation. This is a great use of space as the central hub of the house.
Mid-sized elegant dark wood floor utility room photo in St Louis with raised-panel cabinets, medium tone wood cabinets, laminate countertops, beige walls and a side-by-side washer/dryer
Mid-sized elegant dark wood floor utility room photo in St Louis with raised-panel cabinets, medium tone wood cabinets, laminate countertops, beige walls and a side-by-side washer/dryer
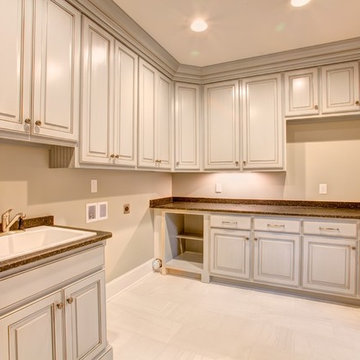
Urban Lens
Example of a mid-sized tuscan l-shaped porcelain tile dedicated laundry room design in Other with a drop-in sink, raised-panel cabinets, white cabinets, laminate countertops, beige walls and a side-by-side washer/dryer
Example of a mid-sized tuscan l-shaped porcelain tile dedicated laundry room design in Other with a drop-in sink, raised-panel cabinets, white cabinets, laminate countertops, beige walls and a side-by-side washer/dryer
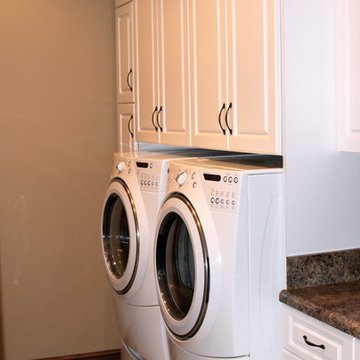
Ellie Odom Photography
Small elegant porcelain tile dedicated laundry room photo in Nashville with raised-panel cabinets, white cabinets, laminate countertops, a side-by-side washer/dryer and white walls
Small elegant porcelain tile dedicated laundry room photo in Nashville with raised-panel cabinets, white cabinets, laminate countertops, a side-by-side washer/dryer and white walls
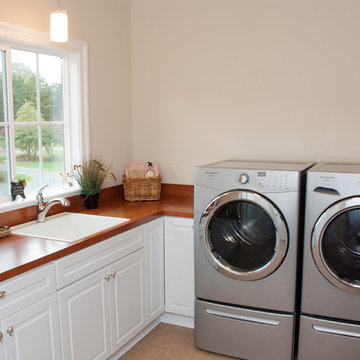
Daniel Katzman
Example of a mid-sized country l-shaped dedicated laundry room design in Other with a drop-in sink, raised-panel cabinets, white cabinets, laminate countertops, beige walls and a side-by-side washer/dryer
Example of a mid-sized country l-shaped dedicated laundry room design in Other with a drop-in sink, raised-panel cabinets, white cabinets, laminate countertops, beige walls and a side-by-side washer/dryer
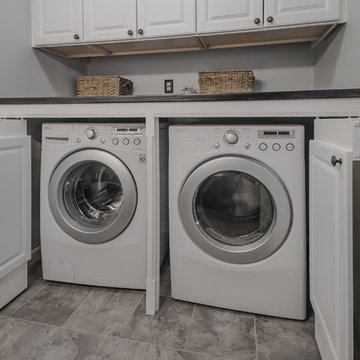
Christopher Saelens
Example of a mid-sized classic porcelain tile utility room design in Bridgeport with raised-panel cabinets, white cabinets, laminate countertops, blue walls and a side-by-side washer/dryer
Example of a mid-sized classic porcelain tile utility room design in Bridgeport with raised-panel cabinets, white cabinets, laminate countertops, blue walls and a side-by-side washer/dryer
Laundry Room with Raised-Panel Cabinets and Laminate Countertops Ideas
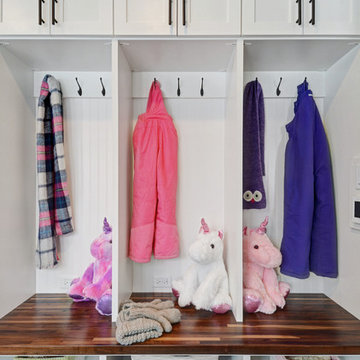
Cabinets hold all the kids' accessories while the hooks make it easy for them to hang their clothes. A bench allows seating for removing their shoes and the baskets show a touch of whimsy for the personal touch.
1





