Laundry Room with Laminate Countertops Ideas
Refine by:
Budget
Sort by:Popular Today
121 - 140 of 3,828 photos
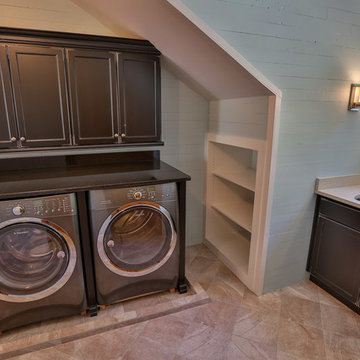
Mid-sized country porcelain tile and beige floor dedicated laundry room photo in Other with a side-by-side washer/dryer, an undermount sink, shaker cabinets, gray cabinets, laminate countertops and blue walls
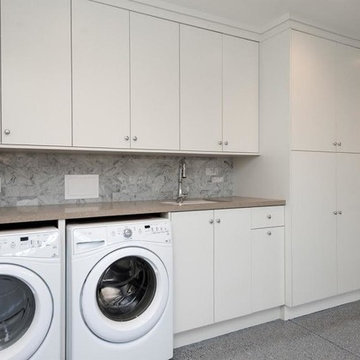
Example of a large transitional single-wall ceramic tile and gray floor dedicated laundry room design in Los Angeles with a drop-in sink, flat-panel cabinets, white cabinets, laminate countertops, white walls and a side-by-side washer/dryer
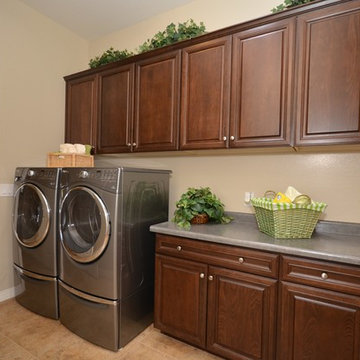
Utility room - mid-sized traditional single-wall ceramic tile utility room idea in Phoenix with dark wood cabinets, laminate countertops, beige walls and a side-by-side washer/dryer
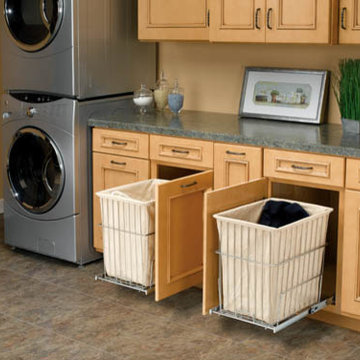
This laundry and storage room is complete with pull out laundry bins for each member of the family. The maple finish on the cabinets is a perfect match for the faux stone counter top.
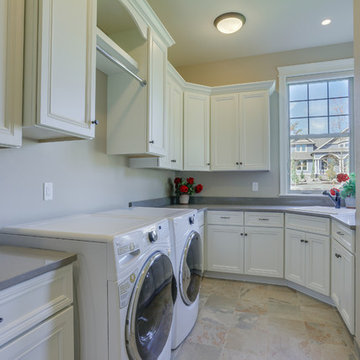
Example of a large arts and crafts u-shaped travertine floor dedicated laundry room design in Portland with a drop-in sink, recessed-panel cabinets, white cabinets, laminate countertops, beige walls, a side-by-side washer/dryer and gray countertops
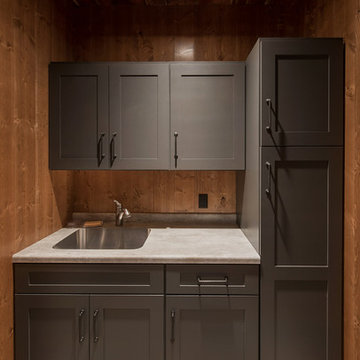
Woodland Cabinetry
Wood Specie: Maple
Door Style: Mission
Finish: Forge
Inspiration for a mid-sized rustic single-wall laundry room remodel in Minneapolis with a single-bowl sink, flat-panel cabinets, gray cabinets, laminate countertops and wood backsplash
Inspiration for a mid-sized rustic single-wall laundry room remodel in Minneapolis with a single-bowl sink, flat-panel cabinets, gray cabinets, laminate countertops and wood backsplash
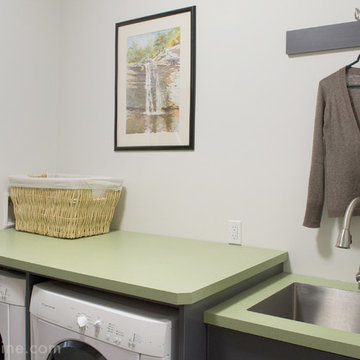
Margaret Ferrec
Utility room - small contemporary single-wall utility room idea in New York with an undermount sink, flat-panel cabinets, gray cabinets, laminate countertops, beige walls and a side-by-side washer/dryer
Utility room - small contemporary single-wall utility room idea in New York with an undermount sink, flat-panel cabinets, gray cabinets, laminate countertops, beige walls and a side-by-side washer/dryer
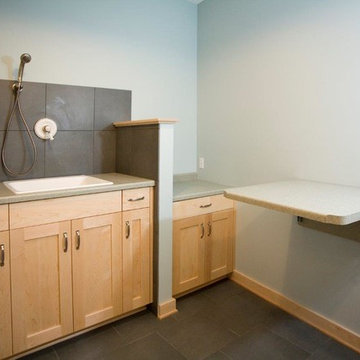
Maple Pet care center
Example of a classic l-shaped porcelain tile utility room design in Minneapolis with a drop-in sink, flat-panel cabinets, light wood cabinets, laminate countertops, gray walls and a side-by-side washer/dryer
Example of a classic l-shaped porcelain tile utility room design in Minneapolis with a drop-in sink, flat-panel cabinets, light wood cabinets, laminate countertops, gray walls and a side-by-side washer/dryer
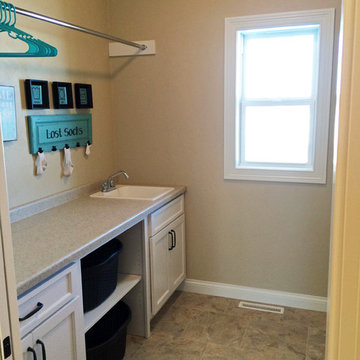
Mid-sized trendy galley dedicated laundry room photo in Milwaukee with a drop-in sink, shaker cabinets, white cabinets, laminate countertops and a side-by-side washer/dryer
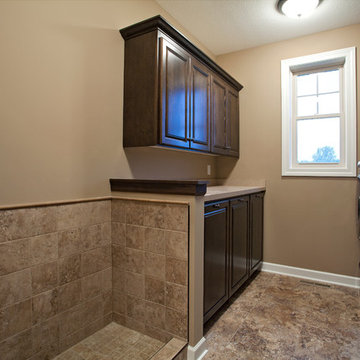
Builder: Homes By Tradition LLC
Mid-sized elegant galley porcelain tile and brown floor utility room photo in Minneapolis with raised-panel cabinets, medium tone wood cabinets, laminate countertops, beige walls, a side-by-side washer/dryer and beige countertops
Mid-sized elegant galley porcelain tile and brown floor utility room photo in Minneapolis with raised-panel cabinets, medium tone wood cabinets, laminate countertops, beige walls, a side-by-side washer/dryer and beige countertops
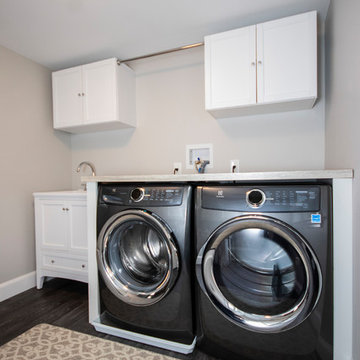
Mid-sized transitional single-wall vinyl floor and gray floor dedicated laundry room photo in Boston with a drop-in sink, recessed-panel cabinets, white cabinets, laminate countertops, gray walls, a side-by-side washer/dryer and brown countertops

This laundry room was created by removing the existing bathroom and bedroom closet. Medallion Designer Series maple full overlay cabinet’s in the Potters Mill door style with Harbor Mist painted finish was installed. Formica Laminate Concrete Stone with a bull edge and single bowl Kurran undermount stainless steel sink with a chrome Moen faucet. Boulder Terra Linear Blend tile was used for the backsplash and washer outlet box cover. On the floor 12x24 Mediterranean Essence tile in Bronze finish was installed. A Bosch washer & dryer were also installed.
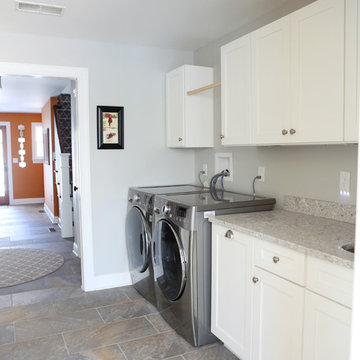
Inspiration for a large timeless galley slate floor and gray floor dedicated laundry room remodel in New York with an undermount sink, shaker cabinets, white cabinets, laminate countertops, gray walls and a side-by-side washer/dryer
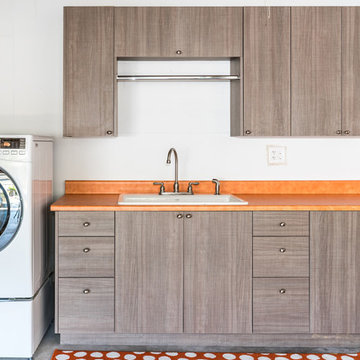
Brian McCloud
Utility room - small contemporary medium tone wood floor utility room idea in San Francisco with a single-bowl sink, flat-panel cabinets, gray cabinets, laminate countertops and a side-by-side washer/dryer
Utility room - small contemporary medium tone wood floor utility room idea in San Francisco with a single-bowl sink, flat-panel cabinets, gray cabinets, laminate countertops and a side-by-side washer/dryer
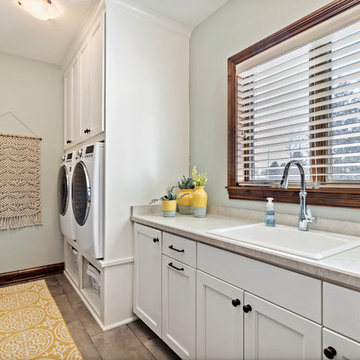
Designing new builds is like working with a blank canvas... the single best part about my job is transforming your dream house into your dream home! This modern farmhouse inspired design will create the most beautiful backdrop for all of the memories to be had in this midwestern home. I had so much fun "filling in the blanks" & personalizing this space for my client. Cheers to new beginnings!
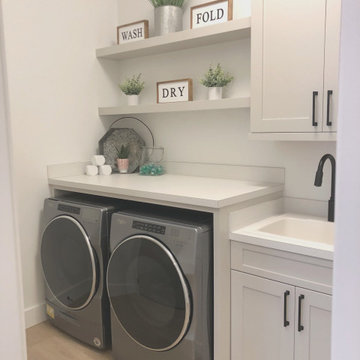
Dedicated laundry room - large modern single-wall dedicated laundry room idea in Other with a drop-in sink, shaker cabinets, gray cabinets, laminate countertops, a side-by-side washer/dryer and white countertops
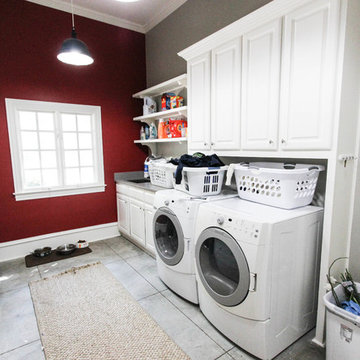
Dedicated laundry room - large transitional single-wall ceramic tile dedicated laundry room idea with white cabinets, a side-by-side washer/dryer, an undermount sink, raised-panel cabinets, laminate countertops and red walls
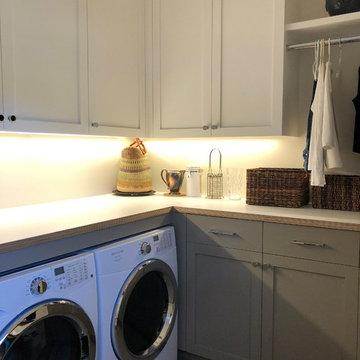
Libby Raab
Small transitional l-shaped porcelain tile and brown floor dedicated laundry room photo in San Francisco with shaker cabinets, beige cabinets, laminate countertops, white walls, a side-by-side washer/dryer and white countertops
Small transitional l-shaped porcelain tile and brown floor dedicated laundry room photo in San Francisco with shaker cabinets, beige cabinets, laminate countertops, white walls, a side-by-side washer/dryer and white countertops
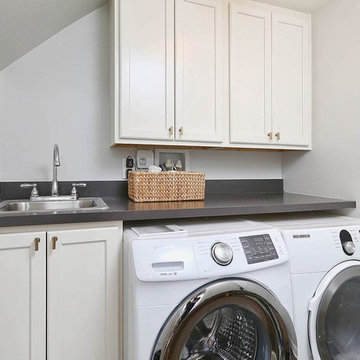
Ronald Bruce
Dedicated laundry room - small transitional single-wall dedicated laundry room idea in Philadelphia with a drop-in sink, shaker cabinets, white cabinets, laminate countertops, gray walls and a side-by-side washer/dryer
Dedicated laundry room - small transitional single-wall dedicated laundry room idea in Philadelphia with a drop-in sink, shaker cabinets, white cabinets, laminate countertops, gray walls and a side-by-side washer/dryer
Laundry Room with Laminate Countertops Ideas

This laundry room design is exactly what every home needs! As a dedicated utility, storage, and laundry room, it includes space to store laundry supplies, pet products, and much more. It also incorporates a utility sink, countertop, and dedicated areas to sort dirty clothes and hang wet clothes to dry. The space also includes a relaxing bench set into the wall of cabinetry.
Photos by Susan Hagstrom
7





