All Ceiling Designs Laundry Room with Laminate Countertops Ideas
Refine by:
Budget
Sort by:Popular Today
1 - 20 of 50 photos
Item 1 of 3
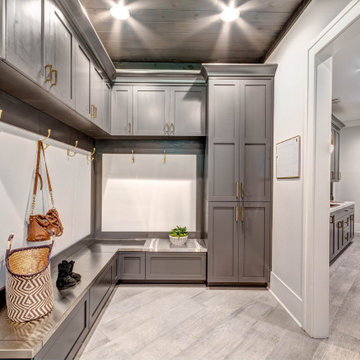
Example of a huge arts and crafts galley porcelain tile, gray floor and wood ceiling utility room design in Atlanta with a drop-in sink, shaker cabinets, gray cabinets, laminate countertops, gray walls, a side-by-side washer/dryer and white countertops

Mudroom designed By Darash with White Matte Opaque Fenix cabinets anti-scratch material, with handles, white countertop drop-in sink, high arc faucet, black and white modern style.

Inspiration for a mid-sized u-shaped carpeted, gray floor and exposed beam utility room remodel in Minneapolis with an utility sink, laminate countertops, white walls and a side-by-side washer/dryer

Leaving the new lam-beam exposed added warmth and interest to the new laundry room. The simple pipe hanging rod and laminate countertops are stylish but unassuming.
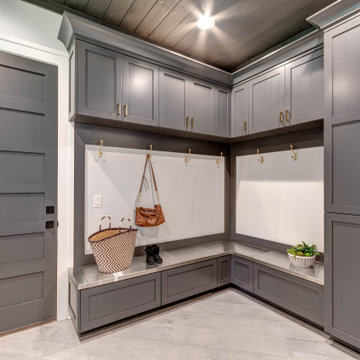
Utility room - huge craftsman galley porcelain tile, gray floor and wood ceiling utility room idea in Atlanta with a drop-in sink, shaker cabinets, gray cabinets, laminate countertops, gray walls, a side-by-side washer/dryer and white countertops
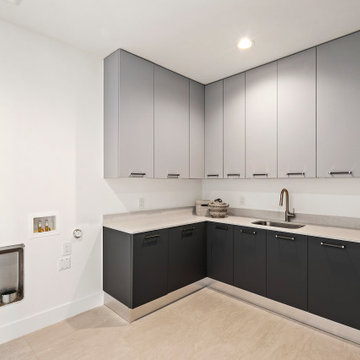
Mudroom designed By Darash with White Matte Opaque Fenix cabinets anti-scratch material, with handles, white countertop drop-in sink, high arc faucet, black and white modern style.
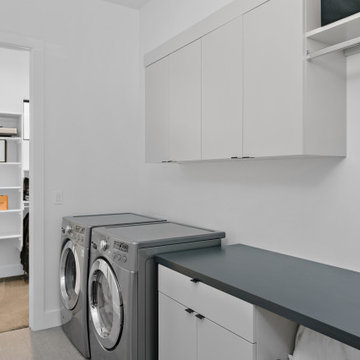
This is a neatly organized laundry room that combines functionality with a clean, minimalist design. The room features front-loading washer and dryer units flanked by a practical countertop for sorting and folding clothes. Above the appliances, white flat-panel cabinetry provides ample storage space, maintaining a clutter-free environment. To the side, open shelving offers easy access to laundry essentials or additional storage boxes. The room is finished with a simple color scheme, featuring white walls that enhance the bright and airy feel, complemented by a contrasting dark countertop that adds a touch of modern sophistication.

Sandbar Hickory Hardwood- The Ventura Hardwood Flooring Collection is contemporary and designed to look gently aged and weathered, while still being durable and stain resistant. Hallmark’s 2mm slice-cut style, combined with a wire brushed texture applied by hand, offers a truly natural look for contemporary living.

Murphys Road is a renovation in a 1906 Villa designed to compliment the old features with new and modern twist. Innovative colours and design concepts are used to enhance spaces and compliant family living. This award winning space has been featured in magazines and websites all around the world. It has been heralded for it's use of colour and design in inventive and inspiring ways.
Designed by New Zealand Designer, Alex Fulton of Alex Fulton Design
Photographed by Duncan Innes for Homestyle Magazine
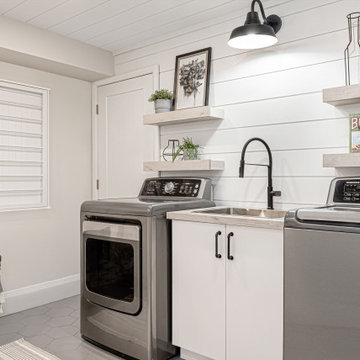
Black & White Laundry Room: Transformed from an unfinished windowless basement corner to a bright and airy space.
Example of a mid-sized cottage porcelain tile, gray floor and shiplap ceiling dedicated laundry room design in Toronto with a drop-in sink, flat-panel cabinets, white cabinets, laminate countertops, gray walls and a side-by-side washer/dryer
Example of a mid-sized cottage porcelain tile, gray floor and shiplap ceiling dedicated laundry room design in Toronto with a drop-in sink, flat-panel cabinets, white cabinets, laminate countertops, gray walls and a side-by-side washer/dryer

Lidesign
Inspiration for a small scandinavian single-wall porcelain tile, beige floor and tray ceiling utility room remodel in Milan with a drop-in sink, flat-panel cabinets, black cabinets, laminate countertops, beige backsplash, porcelain backsplash, gray walls, a side-by-side washer/dryer and black countertops
Inspiration for a small scandinavian single-wall porcelain tile, beige floor and tray ceiling utility room remodel in Milan with a drop-in sink, flat-panel cabinets, black cabinets, laminate countertops, beige backsplash, porcelain backsplash, gray walls, a side-by-side washer/dryer and black countertops
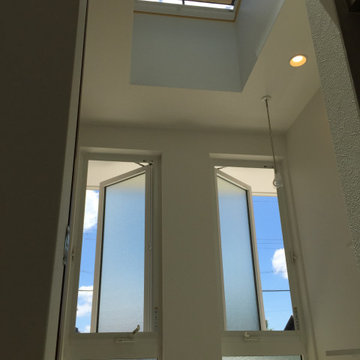
Mid-sized minimalist linoleum floor, beige floor, wallpaper ceiling and wallpaper dedicated laundry room photo in Other with an utility sink, laminate countertops, white walls, an integrated washer/dryer and white countertops
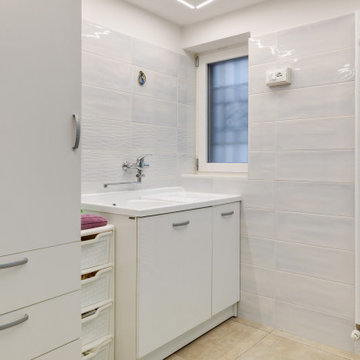
Ristrutturazione completa villetta indipendente di 180mq
Utility room - large modern single-wall porcelain tile, beige floor and tray ceiling utility room idea in Milan with a drop-in sink, flat-panel cabinets, white cabinets, laminate countertops, white backsplash, porcelain backsplash, white walls, a stacked washer/dryer and white countertops
Utility room - large modern single-wall porcelain tile, beige floor and tray ceiling utility room idea in Milan with a drop-in sink, flat-panel cabinets, white cabinets, laminate countertops, white backsplash, porcelain backsplash, white walls, a stacked washer/dryer and white countertops

The brief for this grand old Taringa residence was to blur the line between old and new. We renovated the 1910 Queenslander, restoring the enclosed front sleep-out to the original balcony and designing a new split staircase as a nod to tradition, while retaining functionality to access the tiered front yard. We added a rear extension consisting of a new master bedroom suite, larger kitchen, and family room leading to a deck that overlooks a leafy surround. A new laundry and utility rooms were added providing an abundance of purposeful storage including a laundry chute connecting them.
Selection of materials, finishes and fixtures were thoughtfully considered so as to honour the history while providing modern functionality. Colour was integral to the design giving a contemporary twist on traditional colours.
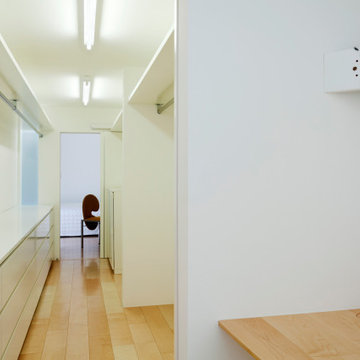
Inspiration for a modern galley painted wood floor, beige floor, exposed beam and shiplap wall laundry closet remodel in Tokyo with white walls, an undermount sink, flat-panel cabinets, white cabinets, laminate countertops, an integrated washer/dryer and white countertops

Murphys Road is a renovation in a 1906 Villa designed to compliment the old features with new and modern twist. Innovative colours and design concepts are used to enhance spaces and compliant family living. This award winning space has been featured in magazines and websites all around the world. It has been heralded for it's use of colour and design in inventive and inspiring ways.
Designed by New Zealand Designer, Alex Fulton of Alex Fulton Design
Photographed by Duncan Innes for Homestyle Magazine
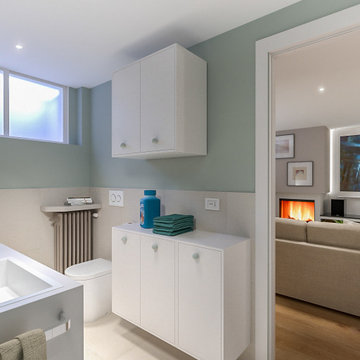
Lidesign
Example of a small danish single-wall porcelain tile, beige floor and tray ceiling utility room design in Milan with a drop-in sink, flat-panel cabinets, white cabinets, laminate countertops, beige backsplash, porcelain backsplash, green walls, a side-by-side washer/dryer and white countertops
Example of a small danish single-wall porcelain tile, beige floor and tray ceiling utility room design in Milan with a drop-in sink, flat-panel cabinets, white cabinets, laminate countertops, beige backsplash, porcelain backsplash, green walls, a side-by-side washer/dryer and white countertops

Inner city self contained studio with the laundry in the ground floor garage. Plywood lining to walls and ceiling. Honed concrete floor.
Example of a small trendy single-wall concrete floor, wood ceiling and wood wall utility room design in Melbourne with a single-bowl sink, flat-panel cabinets, beige cabinets, laminate countertops, white backsplash, mosaic tile backsplash, beige walls, a side-by-side washer/dryer and beige countertops
Example of a small trendy single-wall concrete floor, wood ceiling and wood wall utility room design in Melbourne with a single-bowl sink, flat-panel cabinets, beige cabinets, laminate countertops, white backsplash, mosaic tile backsplash, beige walls, a side-by-side washer/dryer and beige countertops
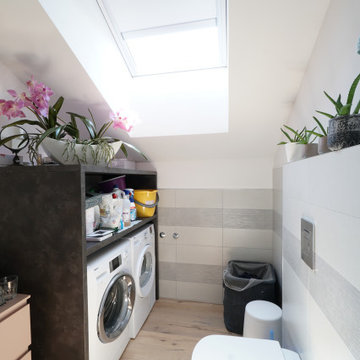
Mid-sized trendy single-wall light wood floor and tray ceiling utility room photo in Venice with a single-bowl sink, gray cabinets, laminate countertops, gray walls, a side-by-side washer/dryer and gray countertops
All Ceiling Designs Laundry Room with Laminate Countertops Ideas

Dedicated laundry room - mid-sized scandinavian l-shaped light wood floor, gray floor and tray ceiling dedicated laundry room idea in Malaga with flat-panel cabinets, white cabinets, laminate countertops, white walls, an integrated washer/dryer and gray countertops
1





