Laundry Room with Light Wood Cabinets and Blue Backsplash Ideas
Refine by:
Budget
Sort by:Popular Today
1 - 20 of 24 photos
Item 1 of 3

Make the most of a small space with a wall-mounted ironing board
Small beach style l-shaped porcelain tile and beige floor dedicated laundry room photo in San Diego with an undermount sink, flat-panel cabinets, light wood cabinets, quartz countertops, blue backsplash, cement tile backsplash, white walls, a stacked washer/dryer and white countertops
Small beach style l-shaped porcelain tile and beige floor dedicated laundry room photo in San Diego with an undermount sink, flat-panel cabinets, light wood cabinets, quartz countertops, blue backsplash, cement tile backsplash, white walls, a stacked washer/dryer and white countertops
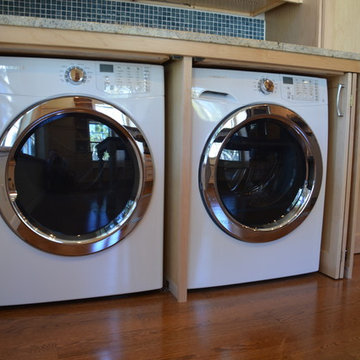
Example of a mid-sized trendy l-shaped medium tone wood floor laundry room design in Jacksonville with a double-bowl sink, shaker cabinets, light wood cabinets, granite countertops, blue backsplash and glass tile backsplash
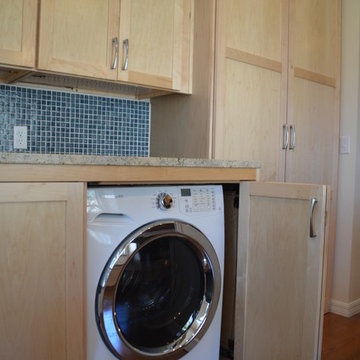
Laundry room - mid-sized contemporary l-shaped medium tone wood floor laundry room idea in Jacksonville with a double-bowl sink, shaker cabinets, light wood cabinets, granite countertops, blue backsplash and glass tile backsplash

Laundry Room Remodel
Example of a large tuscan porcelain tile and multicolored floor utility room design in Orange County with an undermount sink, light wood cabinets, quartz countertops, blue backsplash, ceramic backsplash, white walls, a stacked washer/dryer and gray countertops
Example of a large tuscan porcelain tile and multicolored floor utility room design in Orange County with an undermount sink, light wood cabinets, quartz countertops, blue backsplash, ceramic backsplash, white walls, a stacked washer/dryer and gray countertops
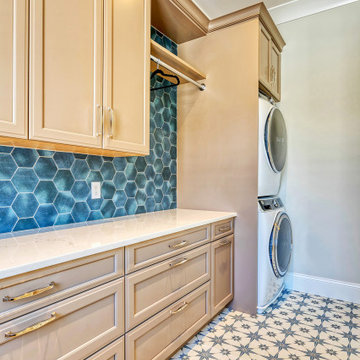
Dedicated laundry room - mid-sized transitional galley dedicated laundry room idea in New York with light wood cabinets, blue backsplash, porcelain backsplash and a stacked washer/dryer
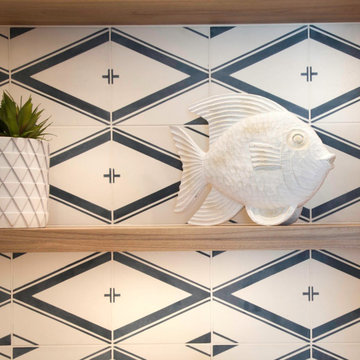
Blue and white cement tile, Cle new west pattern five
Inspiration for a small coastal l-shaped porcelain tile and beige floor dedicated laundry room remodel in San Diego with an undermount sink, flat-panel cabinets, light wood cabinets, quartz countertops, blue backsplash, cement tile backsplash, white walls, a stacked washer/dryer and white countertops
Inspiration for a small coastal l-shaped porcelain tile and beige floor dedicated laundry room remodel in San Diego with an undermount sink, flat-panel cabinets, light wood cabinets, quartz countertops, blue backsplash, cement tile backsplash, white walls, a stacked washer/dryer and white countertops
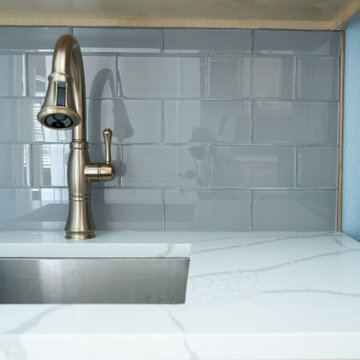
A dedicated laundry room with two stackable washer and dryer units. Custom wood cabinetry, plantation shutters, and ceramic tile flooring.
Example of a galley ceramic tile and multicolored floor dedicated laundry room design in Other with an utility sink, raised-panel cabinets, light wood cabinets, quartzite countertops, blue backsplash, ceramic backsplash, blue walls, a stacked washer/dryer and white countertops
Example of a galley ceramic tile and multicolored floor dedicated laundry room design in Other with an utility sink, raised-panel cabinets, light wood cabinets, quartzite countertops, blue backsplash, ceramic backsplash, blue walls, a stacked washer/dryer and white countertops
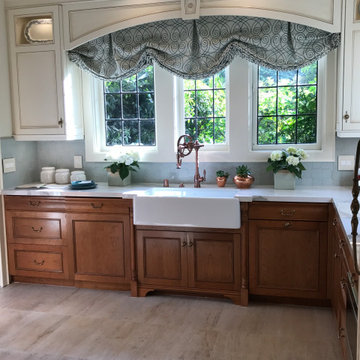
built in 1923, we striped this kitchen to the bones. Full kitchen remodel. two color cabinetry, paint grade maple with glazed cream uppers, and natural cherry lower cabinets. Porcelain countertops and flooring.
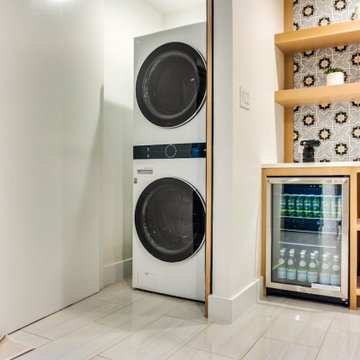
This client was creating an Air BNB and wanted to allow as many guests as possible for the most revenue, and that ls exactly what he got!
With this project my goal was to help my client host as many guests as possible. We always discuss the ideas, talk about paint colors, lighting, decor, and ways to add textures. During construction we do everything needed to execute the design.

A small beachside home was reconfigured to allow for a larger kitchen opening to the back yard with compact adjacent laundry. The feature tiled wall makes quite a statement with striking dark turquoise hand-made tiles. The wall conceals the small walk-in pantry we managed to fit in behind. Used for food storage and making messy afternoon snacks without cluttering the open plan kitchen/dining living room. Lots of drawers and benchspace in the actual kitchen make this kitchen a dream to work in. And enhances the whole living dining space. The laundry continues with the same materials as the kitchen so make a small but functional space connect with the kitchen.
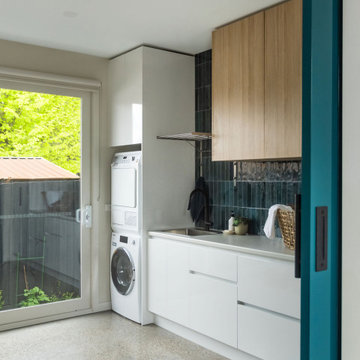
Polished concrete floors, white cabinetry, timber look overheads and dark blue small glossy subway tiles vertically stacked. Fold out table integrated into the joinery tucked away neatly. Single bowl laundry sink with a handy fold away hanging rail.
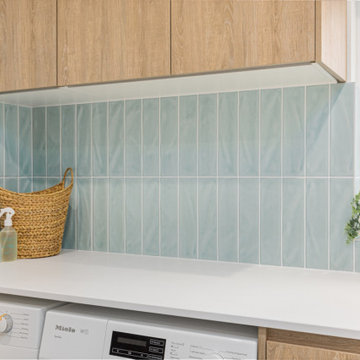
Example of a mid-sized minimalist galley gray floor utility room design in Sydney with a drop-in sink, flat-panel cabinets, light wood cabinets, blue backsplash, subway tile backsplash, a side-by-side washer/dryer and white countertops

Laundry Room Remodel
Large tuscan porcelain tile and multicolored floor utility room photo in Orange County with an undermount sink, light wood cabinets, quartz countertops, blue backsplash, ceramic backsplash, white walls, a stacked washer/dryer and gray countertops
Large tuscan porcelain tile and multicolored floor utility room photo in Orange County with an undermount sink, light wood cabinets, quartz countertops, blue backsplash, ceramic backsplash, white walls, a stacked washer/dryer and gray countertops
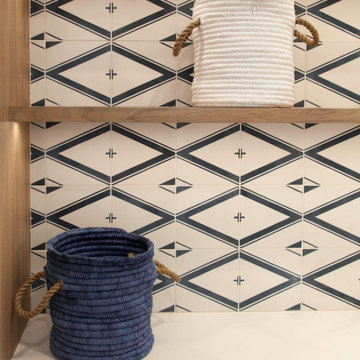
Blue and white cement tile, Cle new west pattern five
Example of a small beach style l-shaped porcelain tile and beige floor dedicated laundry room design in San Diego with an undermount sink, flat-panel cabinets, light wood cabinets, quartz countertops, blue backsplash, cement tile backsplash, white walls, a stacked washer/dryer and white countertops
Example of a small beach style l-shaped porcelain tile and beige floor dedicated laundry room design in San Diego with an undermount sink, flat-panel cabinets, light wood cabinets, quartz countertops, blue backsplash, cement tile backsplash, white walls, a stacked washer/dryer and white countertops
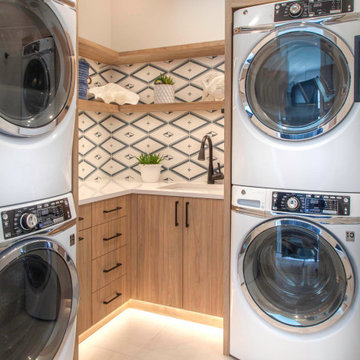
Making the most out of a small space, double stacked washer/dryer
Small beach style l-shaped porcelain tile and beige floor dedicated laundry room photo in San Diego with an undermount sink, flat-panel cabinets, light wood cabinets, quartz countertops, blue backsplash, cement tile backsplash, white walls, a stacked washer/dryer and white countertops
Small beach style l-shaped porcelain tile and beige floor dedicated laundry room photo in San Diego with an undermount sink, flat-panel cabinets, light wood cabinets, quartz countertops, blue backsplash, cement tile backsplash, white walls, a stacked washer/dryer and white countertops
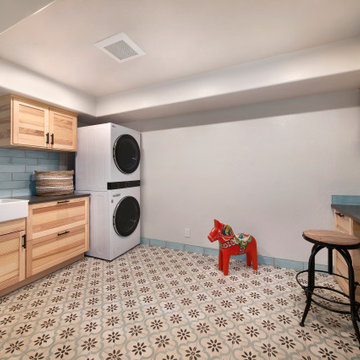
Laundry Room Remodel
Utility room - large mediterranean porcelain tile and multicolored floor utility room idea in Orange County with an undermount sink, light wood cabinets, quartz countertops, blue backsplash, ceramic backsplash, white walls, a stacked washer/dryer and gray countertops
Utility room - large mediterranean porcelain tile and multicolored floor utility room idea in Orange County with an undermount sink, light wood cabinets, quartz countertops, blue backsplash, ceramic backsplash, white walls, a stacked washer/dryer and gray countertops
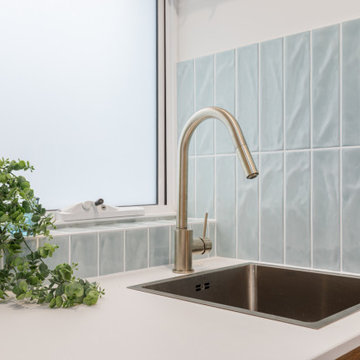
Example of a mid-sized minimalist galley gray floor utility room design in Sydney with a drop-in sink, flat-panel cabinets, light wood cabinets, blue backsplash, subway tile backsplash, a side-by-side washer/dryer and white countertops
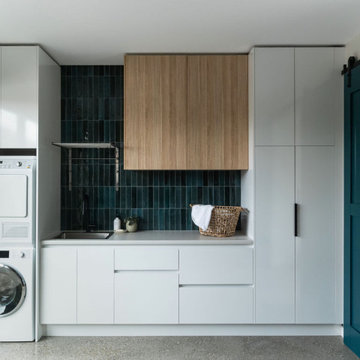
Polished concrete floors, white cabinetry, Timber look overheads and dark blue small glossy subway tiles vertically stacked. Feature double barn doors with black hardware. Fold out table integrated into the joinery tucked away neatly. Single bowl laundry sink with a handy fold away hanging rail.
Laundry Room with Light Wood Cabinets and Blue Backsplash Ideas
1





