Laundry Room with Light Wood Cabinets and Porcelain Backsplash Ideas
Refine by:
Budget
Sort by:Popular Today
1 - 20 of 55 photos
Item 1 of 3

Large l-shaped light wood floor and beige floor utility room photo in Phoenix with an undermount sink, flat-panel cabinets, light wood cabinets, quartz countertops, white backsplash, porcelain backsplash, white walls, a side-by-side washer/dryer and beige countertops
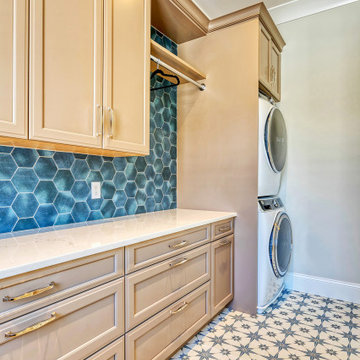
Dedicated laundry room - mid-sized transitional galley dedicated laundry room idea in New York with light wood cabinets, blue backsplash, porcelain backsplash and a stacked washer/dryer

Across from the stark kitchen a newly remodeled laundry room, complete with a rinse sink and quartz countertop allowing for plenty of folding room.
Dedicated laundry room - mid-sized single-wall plywood floor and gray floor dedicated laundry room idea in San Francisco with an utility sink, flat-panel cabinets, light wood cabinets, quartzite countertops, multicolored backsplash, porcelain backsplash, white walls, a side-by-side washer/dryer and white countertops
Dedicated laundry room - mid-sized single-wall plywood floor and gray floor dedicated laundry room idea in San Francisco with an utility sink, flat-panel cabinets, light wood cabinets, quartzite countertops, multicolored backsplash, porcelain backsplash, white walls, a side-by-side washer/dryer and white countertops
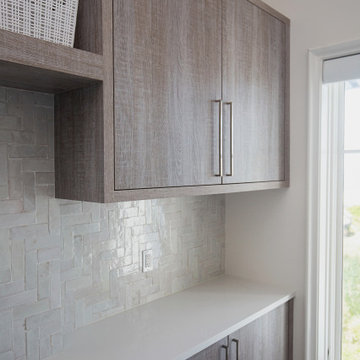
Design/Manufacturer/Installer: Marquis Fine Cabinetry
Collection: Milano
Finish: Spiaggia
Features: Adjustable Legs/Soft Close (Standard), Stainless Steel Toe-Kick

Example of a small minimalist single-wall medium tone wood floor and brown floor dedicated laundry room design in San Francisco with a single-bowl sink, flat-panel cabinets, light wood cabinets, soapstone countertops, multicolored backsplash, porcelain backsplash, beige walls, an integrated washer/dryer and black countertops
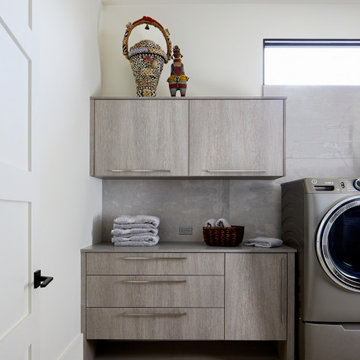
Example of a large l-shaped light wood floor and beige floor utility room design in Phoenix with an undermount sink, flat-panel cabinets, light wood cabinets, quartz countertops, white backsplash, porcelain backsplash, white walls, a side-by-side washer/dryer and beige countertops
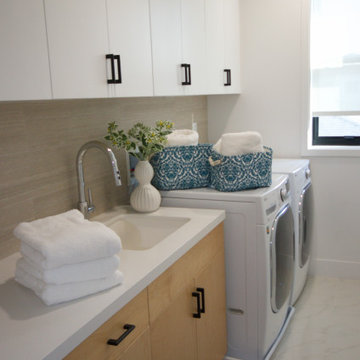
The light and bright coastal, clean space is accented with black cabinet pulls, maple and wood combination colored cabinets.
Example of a mid-sized galley ceramic tile and beige floor dedicated laundry room design in Los Angeles with an undermount sink, flat-panel cabinets, light wood cabinets, quartz countertops, beige backsplash, porcelain backsplash, white walls, a side-by-side washer/dryer and white countertops
Example of a mid-sized galley ceramic tile and beige floor dedicated laundry room design in Los Angeles with an undermount sink, flat-panel cabinets, light wood cabinets, quartz countertops, beige backsplash, porcelain backsplash, white walls, a side-by-side washer/dryer and white countertops
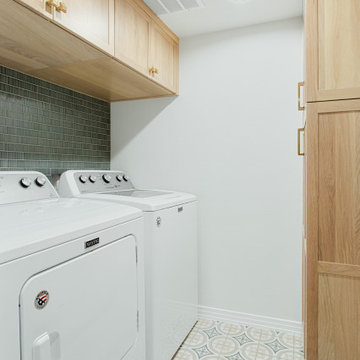
Dedicated laundry room - small transitional porcelain tile and multicolored floor dedicated laundry room idea in Dallas with shaker cabinets, light wood cabinets, green backsplash, porcelain backsplash and a side-by-side washer/dryer
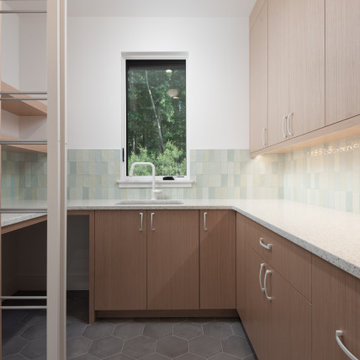
Inspiration for a mid-sized transitional u-shaped ceramic tile and gray floor dedicated laundry room remodel in Other with an undermount sink, flat-panel cabinets, light wood cabinets, quartz countertops, porcelain backsplash, white walls, a stacked washer/dryer and white countertops
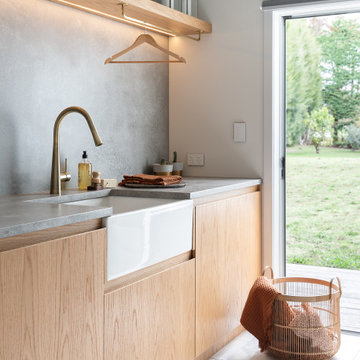
Example of a mid-sized trendy galley porcelain tile and white floor dedicated laundry room design in Auckland with a farmhouse sink, flat-panel cabinets, light wood cabinets, quartz countertops, gray backsplash, porcelain backsplash, white walls, a side-by-side washer/dryer and gray countertops

Example of a mid-sized trendy ceramic tile and white floor dedicated laundry room design in Sydney with a single-bowl sink, light wood cabinets, quartz countertops, porcelain backsplash, white walls, a stacked washer/dryer and white countertops
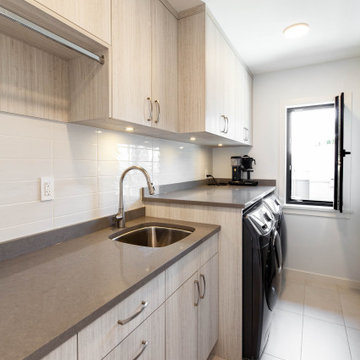
Dedicated laundry room - large contemporary galley porcelain tile and gray floor dedicated laundry room idea in Vancouver with an undermount sink, flat-panel cabinets, light wood cabinets, quartz countertops, white backsplash, porcelain backsplash, white walls, a side-by-side washer/dryer and gray countertops
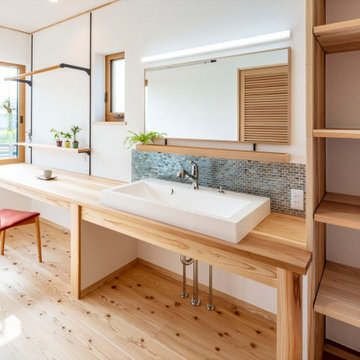
Utility room - single-wall light wood floor utility room idea in Other with a drop-in sink, open cabinets, light wood cabinets, wood countertops, porcelain backsplash and white walls
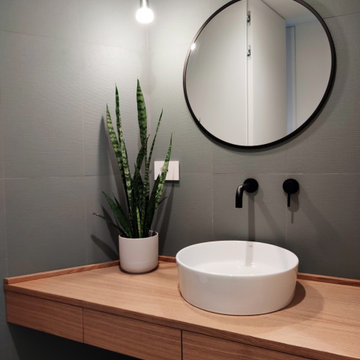
Vista sul lavabo del secondo bagno. Gli arredi su misura consentono di sfruttare al meglio lo spazio. In una nicchia chiusa da uno sportello sono stati posizionati scaldabagno elettrico e lavatrice.
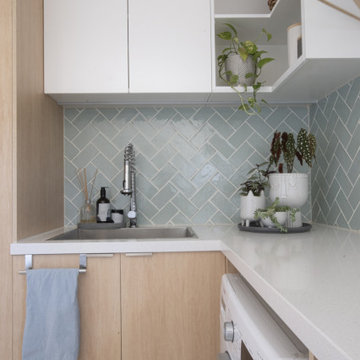
Inspiration for a scandinavian l-shaped porcelain tile and beige floor laundry room remodel in Melbourne with light wood cabinets, quartz countertops, green backsplash, porcelain backsplash, a side-by-side washer/dryer and white countertops
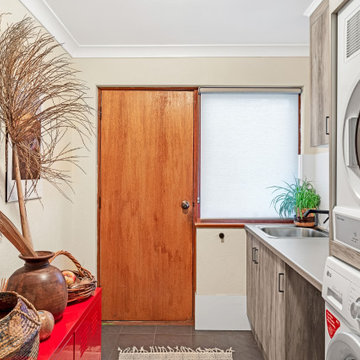
Renovated laundry to make better use of space and make the machines at more useable height
Dedicated laundry room - small transitional single-wall porcelain tile and gray floor dedicated laundry room idea in Adelaide with a drop-in sink, flat-panel cabinets, light wood cabinets, laminate countertops, white backsplash, porcelain backsplash, white walls, a stacked washer/dryer and gray countertops
Dedicated laundry room - small transitional single-wall porcelain tile and gray floor dedicated laundry room idea in Adelaide with a drop-in sink, flat-panel cabinets, light wood cabinets, laminate countertops, white backsplash, porcelain backsplash, white walls, a stacked washer/dryer and gray countertops

Large elegant single-wall dark wood floor and brown floor laundry room photo in Brisbane with a drop-in sink, light wood cabinets, copper countertops, white backsplash, porcelain backsplash, white walls, a stacked washer/dryer and yellow countertops

A small beachside home was reconfigured to allow for a larger kitchen opening to the back yard with compact adjacent laundry. The feature tiled wall makes quite a statement with striking dark turquoise hand-made tiles. The wall conceals the small walk-in pantry we managed to fit in behind. Used for food storage and making messy afternoon snacks without cluttering the open plan kitchen/dining living room. Lots of drawers and benchspace in the actual kitchen make this kitchen a dream to work in. And enhances the whole living dining space. The laundry continues with the same materials as the kitchen so make a small but functional space connect with the kitchen.
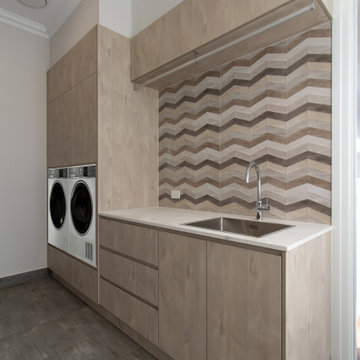
CLIENT WANTED A LAUNDRY THAT IS NOT BORING SO WE ADDED THE ZIG ZAG TILES
Example of a small trendy single-wall porcelain tile and gray floor dedicated laundry room design in Sydney with a drop-in sink, flat-panel cabinets, light wood cabinets, quartz countertops, multicolored backsplash, porcelain backsplash, beige walls, a side-by-side washer/dryer and white countertops
Example of a small trendy single-wall porcelain tile and gray floor dedicated laundry room design in Sydney with a drop-in sink, flat-panel cabinets, light wood cabinets, quartz countertops, multicolored backsplash, porcelain backsplash, beige walls, a side-by-side washer/dryer and white countertops
Laundry Room with Light Wood Cabinets and Porcelain Backsplash Ideas

Full service interior design including new paint colours, new carpeting, new furniture and window treatments in all area's throughout the home. Master Bedroom.
1





