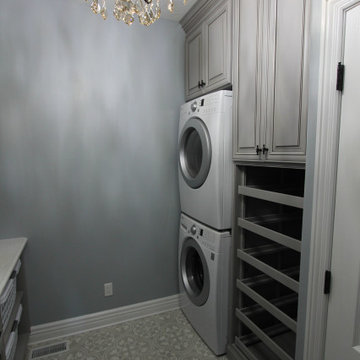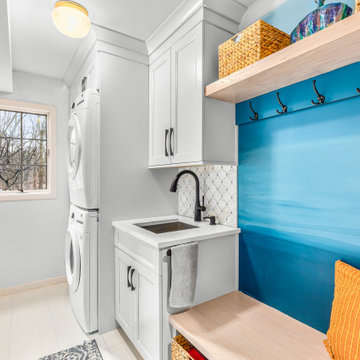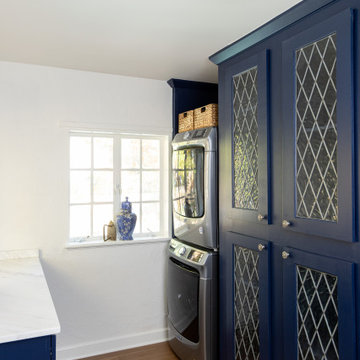Laundry Room with Multicolored Backsplash and a Stacked Washer/Dryer Ideas
Refine by:
Budget
Sort by:Popular Today
1 - 20 of 61 photos
Item 1 of 3

Inspiration for a contemporary dark wood floor dedicated laundry room remodel in Minneapolis with a single-bowl sink, flat-panel cabinets, white cabinets, multicolored backsplash, white walls, a stacked washer/dryer and white countertops

Our Seattle studio designed this stunning 5,000+ square foot Snohomish home to make it comfortable and fun for a wonderful family of six.
On the main level, our clients wanted a mudroom. So we removed an unused hall closet and converted the large full bathroom into a powder room. This allowed for a nice landing space off the garage entrance. We also decided to close off the formal dining room and convert it into a hidden butler's pantry. In the beautiful kitchen, we created a bright, airy, lively vibe with beautiful tones of blue, white, and wood. Elegant backsplash tiles, stunning lighting, and sleek countertops complete the lively atmosphere in this kitchen.
On the second level, we created stunning bedrooms for each member of the family. In the primary bedroom, we used neutral grasscloth wallpaper that adds texture, warmth, and a bit of sophistication to the space creating a relaxing retreat for the couple. We used rustic wood shiplap and deep navy tones to define the boys' rooms, while soft pinks, peaches, and purples were used to make a pretty, idyllic little girls' room.
In the basement, we added a large entertainment area with a show-stopping wet bar, a large plush sectional, and beautifully painted built-ins. We also managed to squeeze in an additional bedroom and a full bathroom to create the perfect retreat for overnight guests.
For the decor, we blended in some farmhouse elements to feel connected to the beautiful Snohomish landscape. We achieved this by using a muted earth-tone color palette, warm wood tones, and modern elements. The home is reminiscent of its spectacular views – tones of blue in the kitchen, primary bathroom, boys' rooms, and basement; eucalyptus green in the kids' flex space; and accents of browns and rust throughout.
---Project designed by interior design studio Kimberlee Marie Interiors. They serve the Seattle metro area including Seattle, Bellevue, Kirkland, Medina, Clyde Hill, and Hunts Point.
For more about Kimberlee Marie Interiors, see here: https://www.kimberleemarie.com/
To learn more about this project, see here:
https://www.kimberleemarie.com/modern-luxury-home-remodel-snohomish

Clients had a large wasted space area upstairs and wanted to better utilize the area. They decided to add a large laundry area that provided tons of storage and workspace to properly do laundry. This family of 5 has deeply benefited from creating this more functional beautiful laundry space.

Inspiration for a mid-sized galley concrete floor and gray floor dedicated laundry room remodel in Other with an undermount sink, raised-panel cabinets, gray cabinets, quartzite countertops, multicolored backsplash, marble backsplash, gray walls, a stacked washer/dryer and multicolored countertops

Clients had a large wasted space area upstairs and wanted to better utilize the area. They decided to add a large laundry area that provided tons of storage and workspace to properly do laundry. This family of 5 has deeply benefited from creating this more functional beautiful laundry space.

Inspiration for a mid-sized contemporary l-shaped light wood floor and beige floor utility room remodel in Boise with a drop-in sink, shaker cabinets, white cabinets, laminate countertops, multicolored backsplash, terra-cotta backsplash, gray walls, a stacked washer/dryer and black countertops

Stacking the washer & dryer to create more functional space while adding a ton of style through gorgeous tile selections.
Small trendy single-wall ceramic tile and multicolored floor dedicated laundry room photo in DC Metro with shaker cabinets, white cabinets, quartz countertops, multicolored backsplash, marble backsplash, white walls, a stacked washer/dryer and white countertops
Small trendy single-wall ceramic tile and multicolored floor dedicated laundry room photo in DC Metro with shaker cabinets, white cabinets, quartz countertops, multicolored backsplash, marble backsplash, white walls, a stacked washer/dryer and white countertops

Utility room - mid-sized transitional galley porcelain tile and beige floor utility room idea in Detroit with an undermount sink, shaker cabinets, gray cabinets, solid surface countertops, multicolored backsplash, stone tile backsplash, blue walls, a stacked washer/dryer and white countertops

Small elegant u-shaped porcelain tile and black floor dedicated laundry room photo in Los Angeles with raised-panel cabinets, green cabinets, tile countertops, multicolored backsplash, yellow walls, a drop-in sink, a stacked washer/dryer and red countertops

Mountain style galley beige floor dedicated laundry room photo in Denver with an undermount sink, flat-panel cabinets, light wood cabinets, multicolored backsplash, beige walls, a stacked washer/dryer and gray countertops

Large trendy porcelain tile and black floor laundry room photo in San Francisco with an undermount sink, multicolored backsplash, a stacked washer/dryer, white countertops, flat-panel cabinets, turquoise cabinets, quartz countertops, cement tile backsplash and white walls

Stacking the washer & dryer to create more functional space while adding a ton of style through gorgeous tile selections.
Inspiration for a small contemporary single-wall ceramic tile and multicolored floor dedicated laundry room remodel in DC Metro with shaker cabinets, white cabinets, quartz countertops, multicolored backsplash, marble backsplash, white walls, a stacked washer/dryer and white countertops
Inspiration for a small contemporary single-wall ceramic tile and multicolored floor dedicated laundry room remodel in DC Metro with shaker cabinets, white cabinets, quartz countertops, multicolored backsplash, marble backsplash, white walls, a stacked washer/dryer and white countertops

Cozy Laundry Room with Stacked Washer Dryer is the perfect space to hang and fold laundry, with it's own pull-out laundry basket at the folding station you can grab this weeks laundry and toss it in.

This sun-shiny laundry room has old world charm thanks to the soapstone counters and brick backsplash with wall mounted faucet.
Mid-sized elegant u-shaped marble floor, white floor, exposed beam and wainscoting dedicated laundry room photo in Sacramento with a farmhouse sink, recessed-panel cabinets, white cabinets, soapstone countertops, multicolored backsplash, brick backsplash, gray walls, a stacked washer/dryer and black countertops
Mid-sized elegant u-shaped marble floor, white floor, exposed beam and wainscoting dedicated laundry room photo in Sacramento with a farmhouse sink, recessed-panel cabinets, white cabinets, soapstone countertops, multicolored backsplash, brick backsplash, gray walls, a stacked washer/dryer and black countertops

Utility room - huge traditional l-shaped ceramic tile and brown floor utility room idea in Detroit with an undermount sink, flat-panel cabinets, white cabinets, quartz countertops, multicolored backsplash, quartz backsplash, blue walls, a stacked washer/dryer and white countertops

Butler's Pantry. Mud room. Dog room with concrete tops, galvanized doors. Cypress cabinets. Horse feeding trough for dog washing. Concrete floors. LEED Platinum home. Photos by Matt McCorteney.

Clients had a large wasted space area upstairs and wanted to better utilize the area. They decided to add a large laundry area that provided tons of storage and workspace to properly do laundry. This family of 5 has deeply benefited from creating this more functional beautiful laundry space.

This laundry room features flat-panel rift cut white oak cabinetry from Grabill Cabinets. The beautiful clay tile from the kitchen brings a pop of color to the space.

Example of a mid-sized galley medium tone wood floor and brown floor utility room design in Kansas City with recessed-panel cabinets, blue cabinets, marble countertops, multicolored backsplash, marble backsplash, white walls, a stacked washer/dryer and multicolored countertops
Laundry Room with Multicolored Backsplash and a Stacked Washer/Dryer Ideas

Zionsville, IN - HAUS | Architecture For Modern Lifestyles, Christopher Short, Architect, WERK | Building Modern, Construction Managers, Custom Builder
1





