Laundry Room with Multicolored Walls and Beige Countertops Ideas
Refine by:
Budget
Sort by:Popular Today
1 - 20 of 32 photos
Item 1 of 3

This laundry room accommodates laundry, art projects, pets and more. We decided to stack the washer and dry to maximize the space as much as possible. We wrapped the counter around the back of the room to give the owners a folding table and included as many cabinets as possible to maximize storage. Our favorite part was the very fun chevron wallpaper.
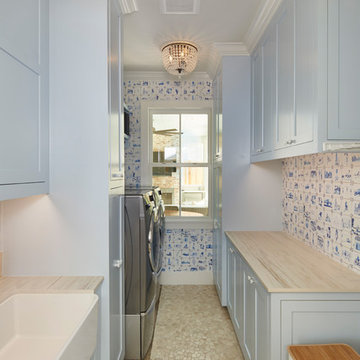
Woodmont Ave. Residence Laundry Room. Construction by RisherMartin Fine Homes. Photography by Andrea Calo. Landscaping by West Shop Design.
Inspiration for a large country galley limestone floor and beige floor utility room remodel in Austin with a farmhouse sink, shaker cabinets, blue cabinets, wood countertops, multicolored walls, a side-by-side washer/dryer and beige countertops
Inspiration for a large country galley limestone floor and beige floor utility room remodel in Austin with a farmhouse sink, shaker cabinets, blue cabinets, wood countertops, multicolored walls, a side-by-side washer/dryer and beige countertops

Laundry Room
Example of a mid-sized trendy galley medium tone wood floor and brown floor utility room design in Miami with an integrated sink, open cabinets, medium tone wood cabinets, marble countertops, multicolored walls, a concealed washer/dryer and beige countertops
Example of a mid-sized trendy galley medium tone wood floor and brown floor utility room design in Miami with an integrated sink, open cabinets, medium tone wood cabinets, marble countertops, multicolored walls, a concealed washer/dryer and beige countertops
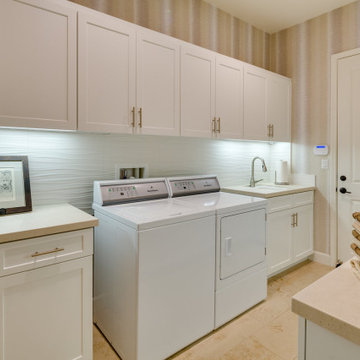
The warm woven vinyl wallcovering and Dekton countertops against the crisp white cabinetry and wave backsplash makes laundry chores much more enjoyable!
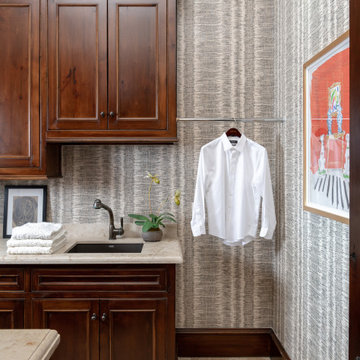
When we embarked on designing this Santa-Barbara style townhome located on Craig Ranch’s prestigious 17th green, we immediately started visualizing the modern improvements we would make to reflect the clients’ true style. Lighting throughout the home was first on the list, then came floor coverings, wall coverings, and furnishings! Introducing brighter colors, modern frames, and bold patterns were key to balance out the heavier dark wood elements of both the home’s original architecture and some of the client’s existing pieces. Whimsical touches, elegant appointments, and sophisticated style are prevalent throughout this new modernized abode. creating a fresh feel in each room.
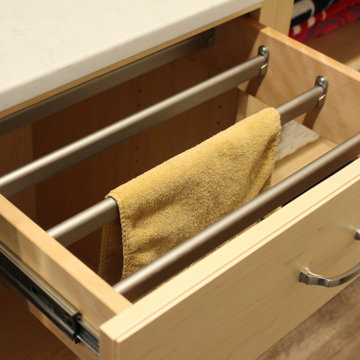
Inspiration for a mid-sized timeless single-wall laminate floor and brown floor dedicated laundry room remodel in Other with flat-panel cabinets, light wood cabinets, quartz countertops, multicolored walls, a side-by-side washer/dryer and beige countertops

Utility room - small traditional single-wall light wood floor and brown floor utility room idea in New York with a single-bowl sink, raised-panel cabinets, a side-by-side washer/dryer, medium tone wood cabinets, granite countertops, multicolored walls and beige countertops

Kingsburg, CA
Large elegant l-shaped medium tone wood floor and brown floor utility room photo in Other with a farmhouse sink, recessed-panel cabinets, white cabinets, multicolored walls, a side-by-side washer/dryer, quartz countertops and beige countertops
Large elegant l-shaped medium tone wood floor and brown floor utility room photo in Other with a farmhouse sink, recessed-panel cabinets, white cabinets, multicolored walls, a side-by-side washer/dryer, quartz countertops and beige countertops
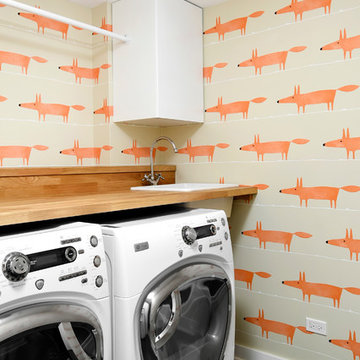
Trendy black floor laundry room photo in Chicago with a drop-in sink, flat-panel cabinets, white cabinets, multicolored walls, a side-by-side washer/dryer and beige countertops
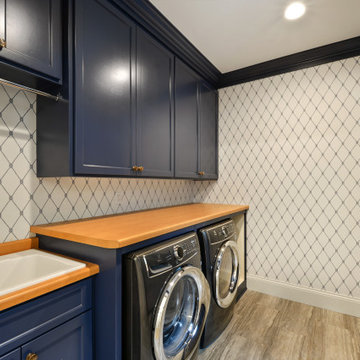
Utility room - multicolored floor utility room idea in Minneapolis with an utility sink, blue cabinets, multicolored walls, a side-by-side washer/dryer and beige countertops
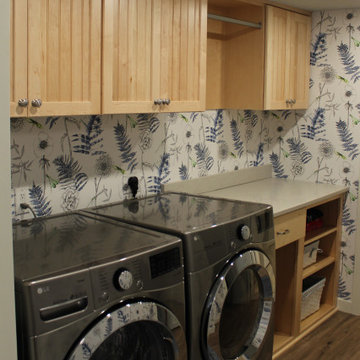
Inspiration for a mid-sized timeless single-wall laminate floor and brown floor dedicated laundry room remodel in Other with flat-panel cabinets, light wood cabinets, quartz countertops, multicolored walls, a side-by-side washer/dryer and beige countertops
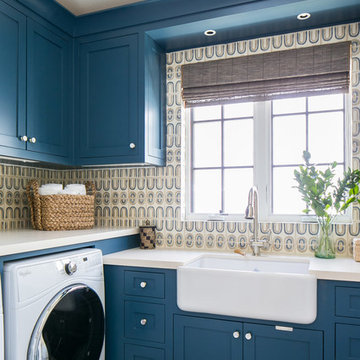
Interior Design: Blackband Design
Build: Patterson Custom Homes
Architecture: Andrade Architects
Photography: Ryan Garvin
Large island style l-shaped gray floor dedicated laundry room photo in Orange County with a farmhouse sink, shaker cabinets, blue cabinets, multicolored walls, a side-by-side washer/dryer and beige countertops
Large island style l-shaped gray floor dedicated laundry room photo in Orange County with a farmhouse sink, shaker cabinets, blue cabinets, multicolored walls, a side-by-side washer/dryer and beige countertops

Large transitional u-shaped porcelain tile and gray floor dedicated laundry room photo in Chicago with a farmhouse sink, blue cabinets, wood countertops, a side-by-side washer/dryer, shaker cabinets, multicolored walls and beige countertops

Cottage u-shaped medium tone wood floor and brown floor dedicated laundry room photo in Salt Lake City with a farmhouse sink, raised-panel cabinets, green cabinets, multicolored walls, a side-by-side washer/dryer and beige countertops

Utility room - transitional single-wall light wood floor, beige floor and wallpaper utility room idea in San Francisco with an undermount sink, recessed-panel cabinets, blue cabinets, multicolored walls, a side-by-side washer/dryer and beige countertops
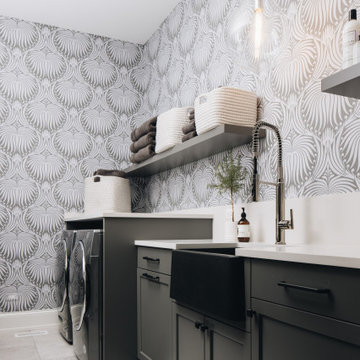
Dedicated laundry room - large transitional single-wall gray floor and wallpaper dedicated laundry room idea in Chicago with a drop-in sink, shaker cabinets, black cabinets, multicolored walls, a side-by-side washer/dryer and beige countertops

This project was a new construction bungalow in the Historic Houston Heights. We were brought in late construction phase so while we were able to design some cabinetry we primarily were only able to give input on selections and decoration.

Remodeler: Michels Homes
Interior Design: Jami Ludens, Studio M Interiors
Cabinetry Design: Megan Dent, Studio M Kitchen and Bath
Photography: Scott Amundson Photography
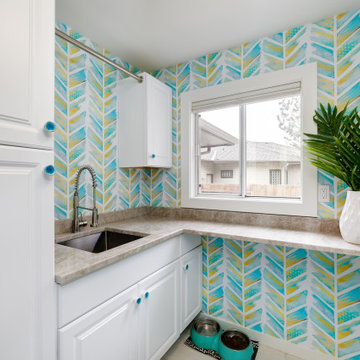
This laundry room accommodates laundry, art projects, pets and more. We decided to stack the washer and dry to maximize the space as much as possible. We wrapped the counter around the back of the room to give the owners a folding table and included as many cabinets as possible to maximize storage. Our favorite part was the very fun chevron wallpaper.
Laundry Room with Multicolored Walls and Beige Countertops Ideas
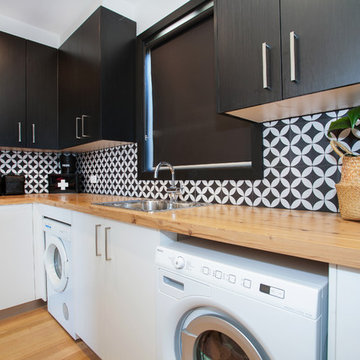
Dedicated laundry room - contemporary l-shaped light wood floor dedicated laundry room idea in Melbourne with a drop-in sink, flat-panel cabinets, black cabinets, wood countertops, multicolored walls and beige countertops
1





