Laundry Room with Open Cabinets and White Countertops Ideas
Refine by:
Budget
Sort by:Popular Today
1 - 20 of 121 photos
Item 1 of 3

kyle caldwell
Country single-wall brick floor utility room photo in Boston with a farmhouse sink, open cabinets, white cabinets, white walls, a side-by-side washer/dryer and white countertops
Country single-wall brick floor utility room photo in Boston with a farmhouse sink, open cabinets, white cabinets, white walls, a side-by-side washer/dryer and white countertops

Dedicated laundry room - industrial porcelain tile and brown floor dedicated laundry room idea in Las Vegas with an utility sink, open cabinets, white cabinets, white walls, a side-by-side washer/dryer and white countertops
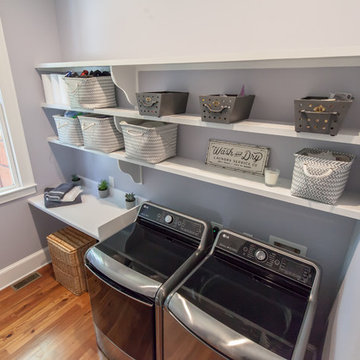
Photo By Gannon
Inspiration for a mid-sized single-wall medium tone wood floor dedicated laundry room remodel in Atlanta with open cabinets, white cabinets, laminate countertops, gray walls, a side-by-side washer/dryer and white countertops
Inspiration for a mid-sized single-wall medium tone wood floor dedicated laundry room remodel in Atlanta with open cabinets, white cabinets, laminate countertops, gray walls, a side-by-side washer/dryer and white countertops
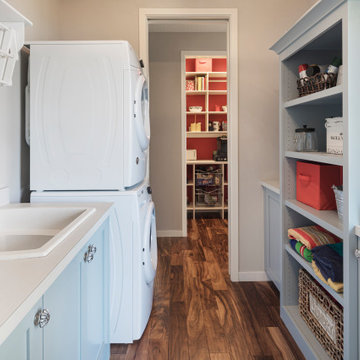
Function and good looks colorfully blend together in the combination laundry room/mudroom and the nearby pantry. Open shelving allows for quick access while pocket doors can easily close off the spaces before guests arrive. The laundry room/mudroom has a side entrance door for letting the dog out (and back in) and for handy access to an utility sink when needed after doing outdoor chores.

Large mountain style l-shaped gray floor dedicated laundry room photo in Other with an undermount sink, open cabinets, blue cabinets, white walls, a stacked washer/dryer and white countertops

The client was referred to us by the builder to build a vacation home where the family mobile home used to be. Together, we visited Key Largo and once there we understood that the most important thing was to incorporate nature and the sea inside the house. A meeting with the architect took place after and we made a few suggestions that it was taking into consideration as to change the fixed balcony doors by accordion doors or better known as NANA Walls, this detail would bring the ocean inside from the very first moment you walk into the house as if you were traveling in a cruise.
A client's request from the very first day was to have two televisions in the main room, at first I did hesitate about it but then I understood perfectly the purpose and we were fascinated with the final results, it is really impressive!!! and he does not miss any football games, while their children can choose their favorite programs or games. An easy solution to modern times for families to share various interest and time together.
Our purpose from the very first day was to design a more sophisticate style Florida Keys home with a happy vibe for the entire family to enjoy vacationing at a place that had so many good memories for our client and the future generation.
Architecture Photographer : Mattia Bettinelli
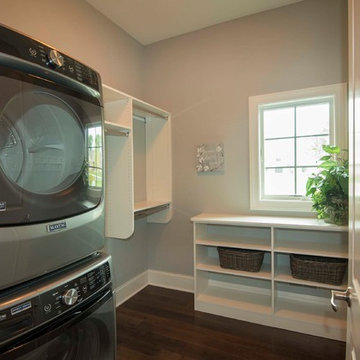
Detour Marketing, LLC
Example of a large classic l-shaped dark wood floor and brown floor dedicated laundry room design in Milwaukee with open cabinets, white cabinets, gray walls, a stacked washer/dryer, wood countertops and white countertops
Example of a large classic l-shaped dark wood floor and brown floor dedicated laundry room design in Milwaukee with open cabinets, white cabinets, gray walls, a stacked washer/dryer, wood countertops and white countertops
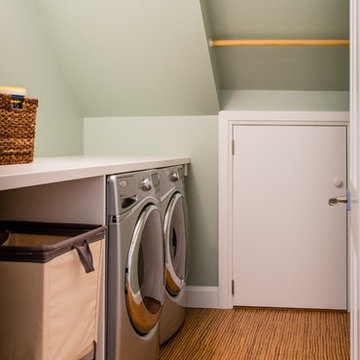
Satyan Devadoss
Inspiration for a mid-sized transitional single-wall dark wood floor dedicated laundry room remodel in Boston with open cabinets, solid surface countertops, green walls, a side-by-side washer/dryer and white countertops
Inspiration for a mid-sized transitional single-wall dark wood floor dedicated laundry room remodel in Boston with open cabinets, solid surface countertops, green walls, a side-by-side washer/dryer and white countertops

Small porcelain tile and gray floor utility room photo in Denver with a drop-in sink, open cabinets, brown cabinets, granite countertops, gray walls, a side-by-side washer/dryer and white countertops

Inspiration for a small timeless u-shaped terra-cotta tile and multicolored floor utility room remodel in Chicago with an undermount sink, open cabinets, white cabinets, solid surface countertops, white walls, a side-by-side washer/dryer and white countertops
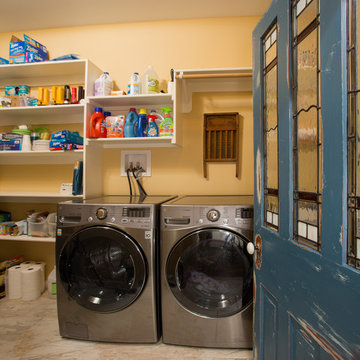
Inspiration for a mid-sized craftsman single-wall porcelain tile and multicolored floor utility room remodel in DC Metro with open cabinets, white cabinets, wood countertops, yellow walls, a side-by-side washer/dryer and white countertops
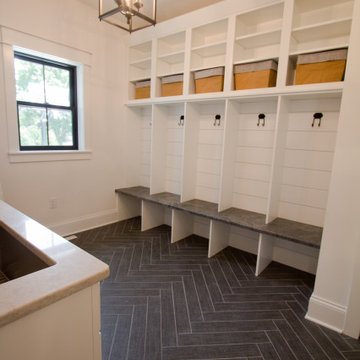
Utility room - traditional galley porcelain tile and black floor utility room idea in Other with open cabinets, white cabinets, quartz countertops, white walls, a stacked washer/dryer and white countertops
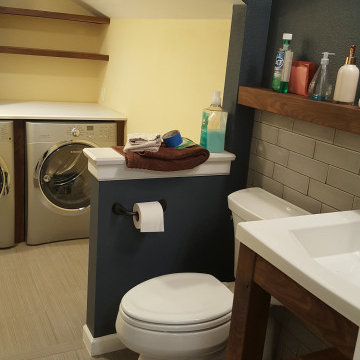
Example of a small porcelain tile and gray floor utility room design in Denver with a drop-in sink, open cabinets, brown cabinets, granite countertops, gray walls, a side-by-side washer/dryer and white countertops
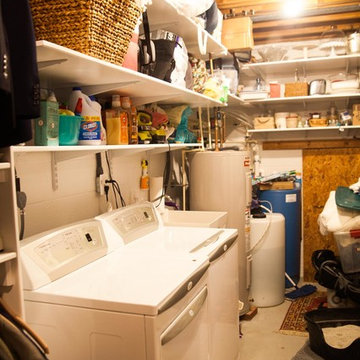
Utility room - mid-sized traditional u-shaped concrete floor and gray floor utility room idea in Baltimore with an utility sink, open cabinets, white cabinets, wood countertops, white walls, a side-by-side washer/dryer and white countertops
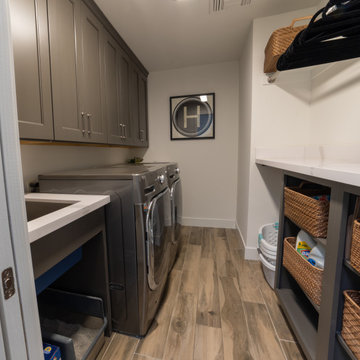
This full home renovation went from a complete gut to completely gorgeous. The laundry room features Mink Gray cabinetry from the Wellborn Premier series, under mount sink with quartz countertop, plenty of open shelving for baskets and storage, dedicated space for the homeowners pets and a cut out between rooms for laundry basket access.
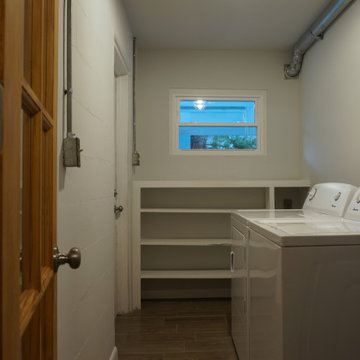
Installed wood-look porcelain tile throughout, ceiling fans and light fixtures, windows. Electrical rewiring. Removed soffit in kitchen. Installed new cabinets, granite, backsplash, appliances. Repaired and repainted walls.
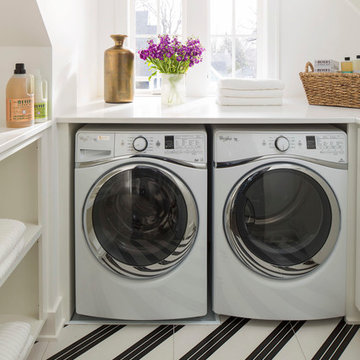
Martha O'Hara Interiors, Interior Design & Photo Styling | City Homes, Builder | Troy Thies, Photography
Please Note: All “related,” “similar,” and “sponsored” products tagged or listed by Houzz are not actual products pictured. They have not been approved by Martha O’Hara Interiors nor any of the professionals credited. For information about our work, please contact design@oharainteriors.com.

The laundry area features a fun ceramic tile design with open shelving and storage above the machine space.
Example of a small country l-shaped dedicated laundry room design in Denver with open cabinets, brown cabinets, quartzite countertops, black backsplash, cement tile backsplash, gray walls, a side-by-side washer/dryer and white countertops
Example of a small country l-shaped dedicated laundry room design in Denver with open cabinets, brown cabinets, quartzite countertops, black backsplash, cement tile backsplash, gray walls, a side-by-side washer/dryer and white countertops
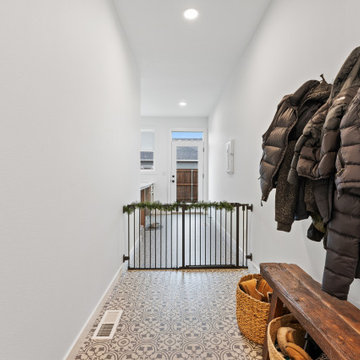
Mud room - Built-in Dog Kennels
Utility room - large country galley multicolored floor utility room idea in Portland with open cabinets, white cabinets, quartz countertops and white countertops
Utility room - large country galley multicolored floor utility room idea in Portland with open cabinets, white cabinets, quartz countertops and white countertops
Laundry Room with Open Cabinets and White Countertops Ideas
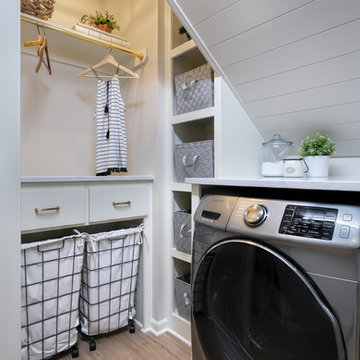
Dedicated laundry room - cottage medium tone wood floor and brown floor dedicated laundry room idea in Kansas City with open cabinets, white cabinets, white walls and white countertops
1





