Laundry Room with Open Cabinets and White Walls Ideas
Refine by:
Budget
Sort by:Popular Today
1 - 20 of 337 photos
Item 1 of 3

kyle caldwell
Country single-wall brick floor utility room photo in Boston with a farmhouse sink, open cabinets, white cabinets, white walls, a side-by-side washer/dryer and white countertops
Country single-wall brick floor utility room photo in Boston with a farmhouse sink, open cabinets, white cabinets, white walls, a side-by-side washer/dryer and white countertops
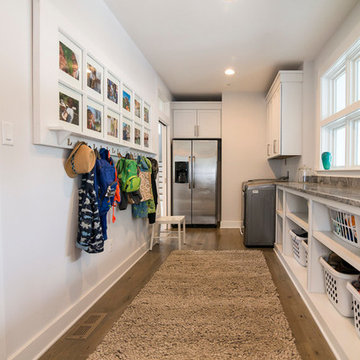
Example of a large cottage medium tone wood floor utility room design in Baltimore with open cabinets, white cabinets, laminate countertops, white walls and a side-by-side washer/dryer
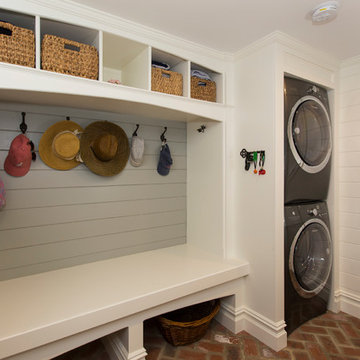
Photos: Richard Law Digital
Utility room - large coastal galley brick floor utility room idea in New York with open cabinets, white cabinets, white walls and a stacked washer/dryer
Utility room - large coastal galley brick floor utility room idea in New York with open cabinets, white cabinets, white walls and a stacked washer/dryer
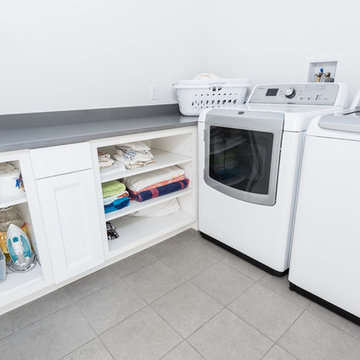
Denise Bass
Small elegant l-shaped porcelain tile dedicated laundry room photo in Providence with open cabinets, white cabinets, laminate countertops, white walls, a side-by-side washer/dryer and gray countertops
Small elegant l-shaped porcelain tile dedicated laundry room photo in Providence with open cabinets, white cabinets, laminate countertops, white walls, a side-by-side washer/dryer and gray countertops

Dedicated laundry room - industrial porcelain tile and brown floor dedicated laundry room idea in Las Vegas with an utility sink, open cabinets, white cabinets, white walls, a side-by-side washer/dryer and white countertops
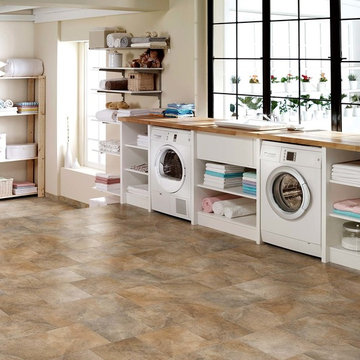
Marazzi Livigno Oro 12 x 12 ceramic floor tile with 3 x 12 bullnose. New from Marazzi 2014 and stocked by The Masonry Center. Photo courtesy of Marazzi USA.
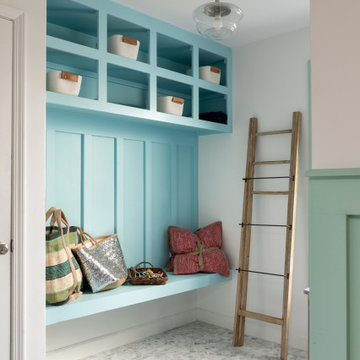
Example of a marble floor and multicolored floor laundry room design in Kansas City with open cabinets, blue cabinets and white walls

An original downstairs study and bath were converted to a half bath off the foyer and access to the laundry room from the hall leading past the master bedroom. Access from both hall and m. bath lead through the laundry to the master closet which was the original study. R
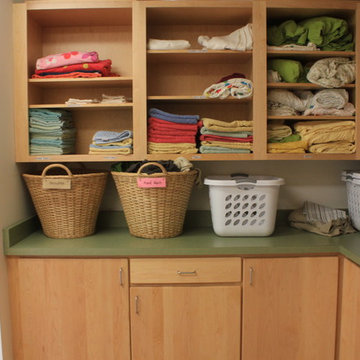
Custom wood cabinets.
Dedicated laundry room - huge contemporary l-shaped ceramic tile dedicated laundry room idea in New York with an utility sink, open cabinets, light wood cabinets, solid surface countertops, white walls and a side-by-side washer/dryer
Dedicated laundry room - huge contemporary l-shaped ceramic tile dedicated laundry room idea in New York with an utility sink, open cabinets, light wood cabinets, solid surface countertops, white walls and a side-by-side washer/dryer
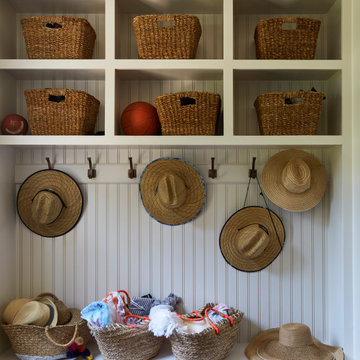
Utility room - small traditional u-shaped utility room idea in Chicago with open cabinets, white cabinets and white walls

Large mountain style l-shaped gray floor dedicated laundry room photo in Other with an undermount sink, open cabinets, blue cabinets, white walls, a stacked washer/dryer and white countertops
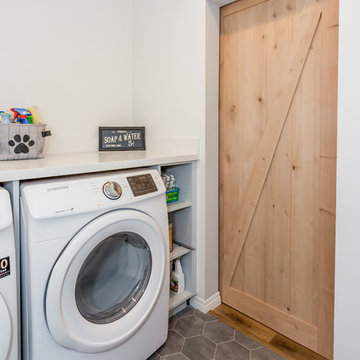
Inside of laundry room with honeycomb flooring tile, and sliding wooden barn door.
Example of a mid-sized country single-wall slate floor and gray floor dedicated laundry room design in Los Angeles with open cabinets, gray cabinets, quartz countertops, white walls, a side-by-side washer/dryer and gray countertops
Example of a mid-sized country single-wall slate floor and gray floor dedicated laundry room design in Los Angeles with open cabinets, gray cabinets, quartz countertops, white walls, a side-by-side washer/dryer and gray countertops
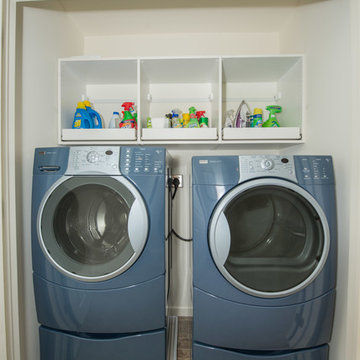
Example of a small country single-wall laundry closet design in Other with open cabinets, white cabinets, white walls and a side-by-side washer/dryer
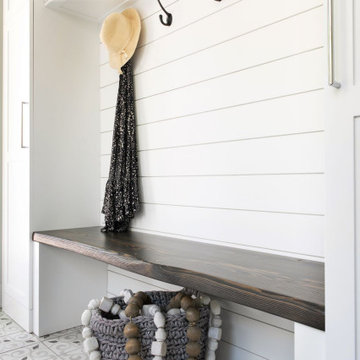
Inspiration for a transitional ceramic tile laundry room remodel in Jacksonville with open cabinets, white cabinets, quartz countertops, white walls, a side-by-side washer/dryer and gray countertops
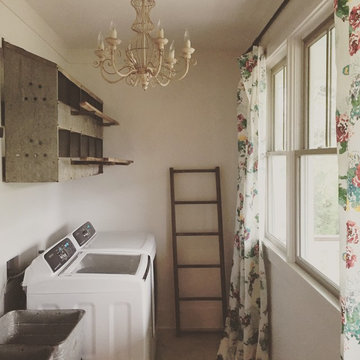
Donna Peters
Example of a mid-sized cottage galley ceramic tile dedicated laundry room design in Atlanta with a double-bowl sink, open cabinets, white walls and a side-by-side washer/dryer
Example of a mid-sized cottage galley ceramic tile dedicated laundry room design in Atlanta with a double-bowl sink, open cabinets, white walls and a side-by-side washer/dryer
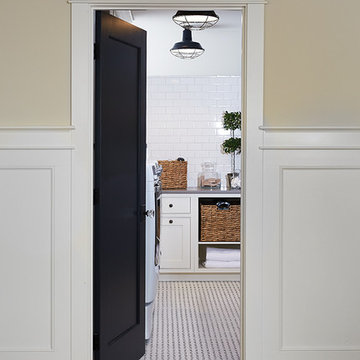
The best of the past and present meet in this distinguished design. Custom craftsmanship and distinctive detailing give this lakefront residence its vintage flavor while an open and light-filled floor plan clearly mark it as contemporary. With its interesting shingled roof lines, abundant windows with decorative brackets and welcoming porch, the exterior takes in surrounding views while the interior meets and exceeds contemporary expectations of ease and comfort. The main level features almost 3,000 square feet of open living, from the charming entry with multiple window seats and built-in benches to the central 15 by 22-foot kitchen, 22 by 18-foot living room with fireplace and adjacent dining and a relaxing, almost 300-square-foot screened-in porch. Nearby is a private sitting room and a 14 by 15-foot master bedroom with built-ins and a spa-style double-sink bath with a beautiful barrel-vaulted ceiling. The main level also includes a work room and first floor laundry, while the 2,165-square-foot second level includes three bedroom suites, a loft and a separate 966-square-foot guest quarters with private living area, kitchen and bedroom. Rounding out the offerings is the 1,960-square-foot lower level, where you can rest and recuperate in the sauna after a workout in your nearby exercise room. Also featured is a 21 by 18-family room, a 14 by 17-square-foot home theater, and an 11 by 12-foot guest bedroom suite.
Photography: Ashley Avila Photography & Fulview Builder: J. Peterson Homes Interior Design: Vision Interiors by Visbeen
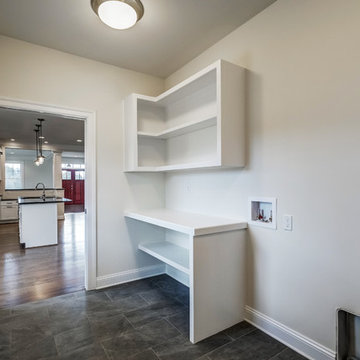
John Hancock
Inspiration for a large craftsman medium tone wood floor utility room remodel in Other with open cabinets, white cabinets, wood countertops, white walls and a side-by-side washer/dryer
Inspiration for a large craftsman medium tone wood floor utility room remodel in Other with open cabinets, white cabinets, wood countertops, white walls and a side-by-side washer/dryer
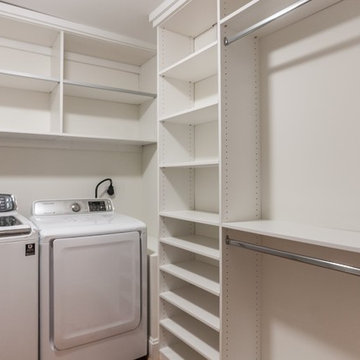
Kyle Ketchel
Inspiration for a large contemporary u-shaped light wood floor utility room remodel in Raleigh with open cabinets, white cabinets, white walls and a side-by-side washer/dryer
Inspiration for a large contemporary u-shaped light wood floor utility room remodel in Raleigh with open cabinets, white cabinets, white walls and a side-by-side washer/dryer
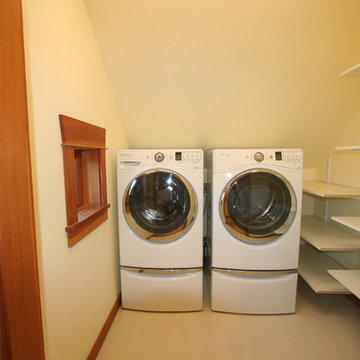
This compact laundry room functions like full size with loads of adjustable shelving, a pocket door for saving space and a window to let in the light. Joe Gates Construction, Inc offers full service custom building, remodeling and project management. From design and permitting to their team of expert craftsmen, call on them for excellent results in your next building project.
Laundry Room with Open Cabinets and White Walls Ideas
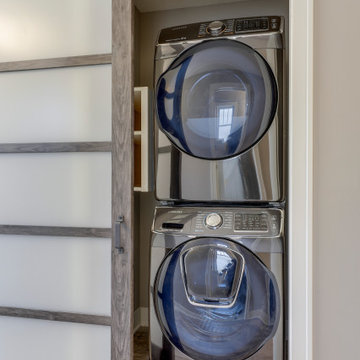
Example of a small single-wall medium tone wood floor and gray floor laundry closet design in Minneapolis with open cabinets, white cabinets, white walls and a stacked washer/dryer
1





