Laundry Room with Raised-Panel Cabinets and Gray Backsplash Ideas
Refine by:
Budget
Sort by:Popular Today
1 - 20 of 31 photos
Item 1 of 3

This is a hidden cat feeding and liter box area in the cabinetry of the laundry room. This is an excellent way to contain the smell and mess of a cat.
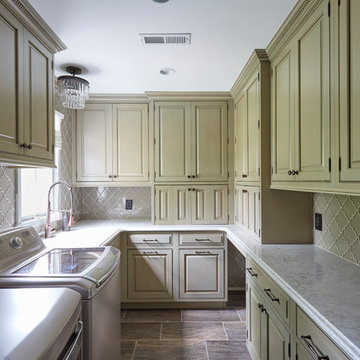
Inspiration for a large timeless u-shaped porcelain tile and brown floor laundry room remodel in Other with quartz countertops, a farmhouse sink, raised-panel cabinets, beige cabinets, gray backsplash, porcelain backsplash and white countertops
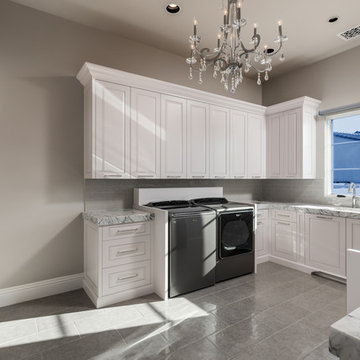
Laundry room with white cabinetry, marble countertops, and a sparkling chandelier.
Utility room - huge mediterranean u-shaped porcelain tile and gray floor utility room idea in Phoenix with a drop-in sink, raised-panel cabinets, white cabinets, marble countertops, beige walls, a side-by-side washer/dryer, multicolored countertops, gray backsplash and stone tile backsplash
Utility room - huge mediterranean u-shaped porcelain tile and gray floor utility room idea in Phoenix with a drop-in sink, raised-panel cabinets, white cabinets, marble countertops, beige walls, a side-by-side washer/dryer, multicolored countertops, gray backsplash and stone tile backsplash

Photo Credit: N. Leonard
Utility room - large farmhouse single-wall medium tone wood floor, brown floor and shiplap wall utility room idea in New York with an undermount sink, raised-panel cabinets, beige cabinets, granite countertops, gray walls, a side-by-side washer/dryer, gray backsplash, shiplap backsplash and multicolored countertops
Utility room - large farmhouse single-wall medium tone wood floor, brown floor and shiplap wall utility room idea in New York with an undermount sink, raised-panel cabinets, beige cabinets, granite countertops, gray walls, a side-by-side washer/dryer, gray backsplash, shiplap backsplash and multicolored countertops

Beautiful farmhouse laundry room, open concept with windows, white cabinets, and appliances and brick flooring.
Inspiration for a huge cottage u-shaped brick floor and red floor utility room remodel in Dallas with a double-bowl sink, raised-panel cabinets, white cabinets, quartzite countertops, gray backsplash, porcelain backsplash, gray walls, a side-by-side washer/dryer and white countertops
Inspiration for a huge cottage u-shaped brick floor and red floor utility room remodel in Dallas with a double-bowl sink, raised-panel cabinets, white cabinets, quartzite countertops, gray backsplash, porcelain backsplash, gray walls, a side-by-side washer/dryer and white countertops
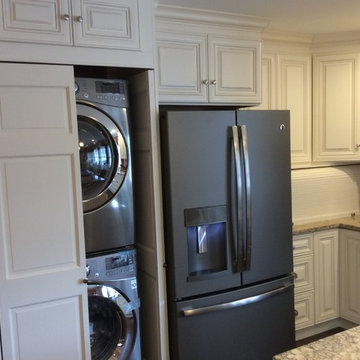
This beautiful newly designed kitchen has an appliance garage in the corner and conceals a washer/dryer. Looks like a pantry, but the pocket doors slide back into the cabinet. The large island contains many drawers and an under-the-counter frig. The serving bar provides all the amenities for great storage. Glass doors, wine rack, and two pantries. The clapboard gives it a country feel.

Laundry room with farmhouse accents
Photo Credit: N. Leonard
Large farmhouse single-wall medium tone wood floor, brown floor and shiplap wall utility room photo in New York with an undermount sink, raised-panel cabinets, beige cabinets, granite countertops, gray walls, a side-by-side washer/dryer, gray backsplash and wood backsplash
Large farmhouse single-wall medium tone wood floor, brown floor and shiplap wall utility room photo in New York with an undermount sink, raised-panel cabinets, beige cabinets, granite countertops, gray walls, a side-by-side washer/dryer, gray backsplash and wood backsplash

Inspiration for a mid-sized timeless single-wall porcelain tile and gray floor dedicated laundry room remodel in San Francisco with an undermount sink, raised-panel cabinets, white cabinets, gray backsplash, subway tile backsplash, gray walls, a side-by-side washer/dryer and white countertops
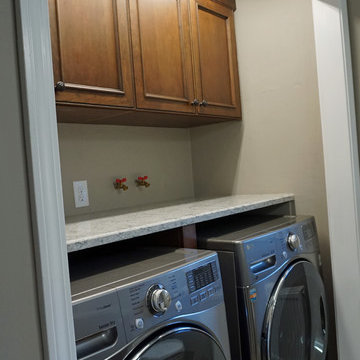
Alban Gega Photography
Inspiration for a small timeless l-shaped porcelain tile laundry room remodel in Boston with a farmhouse sink, raised-panel cabinets, beige cabinets, quartz countertops, gray backsplash and glass tile backsplash
Inspiration for a small timeless l-shaped porcelain tile laundry room remodel in Boston with a farmhouse sink, raised-panel cabinets, beige cabinets, quartz countertops, gray backsplash and glass tile backsplash
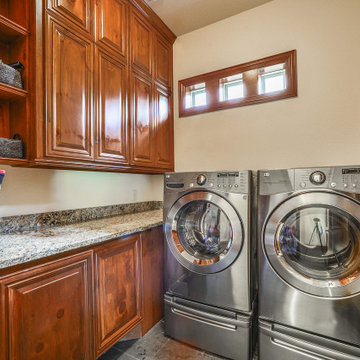
Dedicated laundry room - small transitional porcelain tile and gray floor dedicated laundry room idea in Houston with raised-panel cabinets, brown cabinets, quartz countertops, gray backsplash, granite backsplash, a side-by-side washer/dryer and multicolored countertops
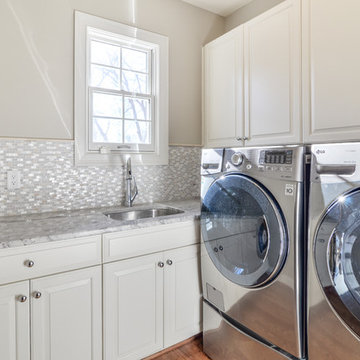
Designed by Ty Thomas of Reico Kitchen & Bath in Williamsburg, VA this traditional kitchen remodel features Woodharbor Cabinetry in the Portland door style in 2 finishes: Dove White and Cherry Ginger. Kitchen countertops are granite in the color Ambrosia White. The tile backsplash features Melange Crema Marfil/Brick Mosaics/Mother of Pearl. Kitchen appliances are by KitchenAid. According to the client, "Ty was very important to the success of our project. She guided us through the selection process, coordinated all aspects of the job, and followed up on all the details." This was important to Ty, who added "I enjoyed working with them because they were open to my design ideas and put trust in me to execute this for them." Photos courtesy of Frank Biganski/Agents Choice 360.
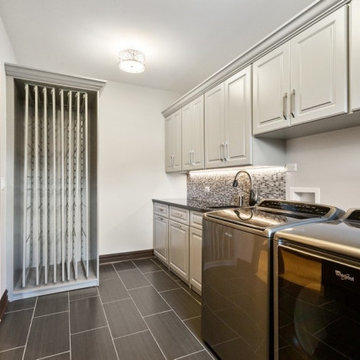
Huge elegant galley ceramic tile and gray floor dedicated laundry room photo in Chicago with an undermount sink, raised-panel cabinets, gray cabinets, granite countertops, gray backsplash, metal backsplash, white walls, a side-by-side washer/dryer and black countertops
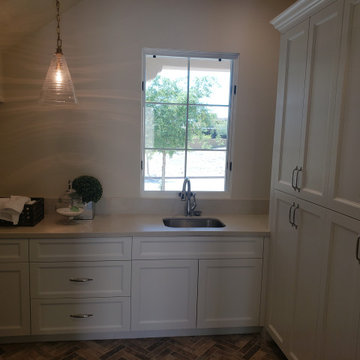
Example of a mid-sized tuscan brick floor and brown floor dedicated laundry room design in Phoenix with an undermount sink, raised-panel cabinets, white cabinets, granite countertops, gray backsplash, granite backsplash, beige walls and gray countertops
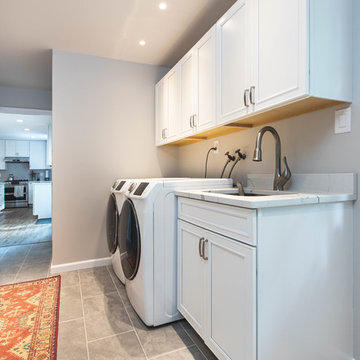
Contemporary Complete Kitchen Remodel with white semi-custom cabinets, white quartz countertop and wood look LVT flooring. Gray beveled edge subway backsplash tile. Mudroom with cabinetry and coat closet.
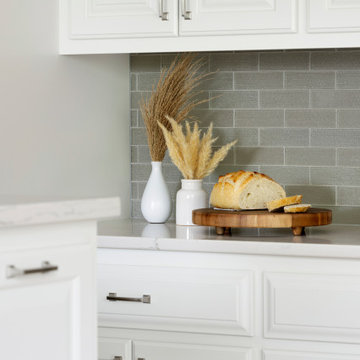
Brilliant off-white cabinetry and glass linen backplash sets the tone for clients looking for a brighter and refreshed kitchen environment.
This kitchen now exudes energy in a light, bright, up-to-date setting!
Photos by Spacecrafting Photography
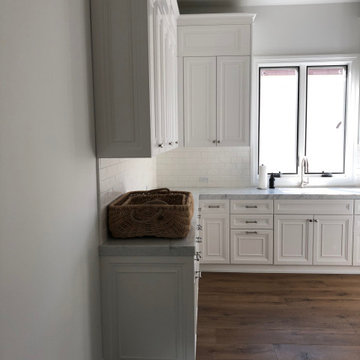
Single family villa
Inspiration for a huge timeless u-shaped laundry room remodel in Other with an undermount sink, raised-panel cabinets, white cabinets, quartz countertops, gray backsplash, quartz backsplash and gray countertops
Inspiration for a huge timeless u-shaped laundry room remodel in Other with an undermount sink, raised-panel cabinets, white cabinets, quartz countertops, gray backsplash, quartz backsplash and gray countertops
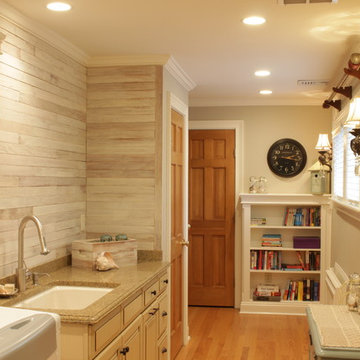
Laundry room with accent wall made from reclaimed wood. and farmhouse pieces.
We then painted a new color palette to blend with the accent wall.
Photo Credit: N. Leonard

Inspiration for a mid-sized farmhouse galley porcelain tile laundry closet remodel in San Francisco with a drop-in sink, raised-panel cabinets, blue cabinets, marble countertops, gray backsplash, marble backsplash, white walls, a side-by-side washer/dryer and gray countertops

This is a hidden cat feeding and liter box area in the cabinetry of the laundry room. This is an excellent way to contain the smell and mess of a cat.
Laundry Room with Raised-Panel Cabinets and Gray Backsplash Ideas

Beautiful farmhouse laundry room, open concept with windows, white cabinets, and appliances and brick flooring.
Utility room - huge farmhouse u-shaped brick floor and red floor utility room idea in Dallas with a double-bowl sink, raised-panel cabinets, white cabinets, quartzite countertops, gray backsplash, porcelain backsplash, gray walls, a side-by-side washer/dryer and white countertops
Utility room - huge farmhouse u-shaped brick floor and red floor utility room idea in Dallas with a double-bowl sink, raised-panel cabinets, white cabinets, quartzite countertops, gray backsplash, porcelain backsplash, gray walls, a side-by-side washer/dryer and white countertops
1





