Laundry Room with Brown Cabinets and Red Cabinets Ideas
Refine by:
Budget
Sort by:Popular Today
1 - 20 of 582 photos
Item 1 of 3

Inspiration for a large transitional single-wall laminate floor dedicated laundry room remodel in Charleston with a drop-in sink, flat-panel cabinets, brown cabinets, solid surface countertops, gray walls and a side-by-side washer/dryer

Photography by Bernard Russo
Example of a huge mountain style ceramic tile utility room design in Charlotte with raised-panel cabinets, red cabinets, laminate countertops, beige walls and a side-by-side washer/dryer
Example of a huge mountain style ceramic tile utility room design in Charlotte with raised-panel cabinets, red cabinets, laminate countertops, beige walls and a side-by-side washer/dryer
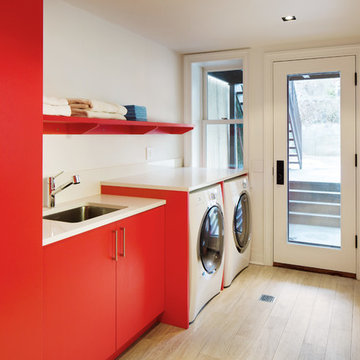
Amanda Kirkpatrick
Johann Grobler Architects
Example of a mid-sized trendy single-wall light wood floor utility room design in New York with an undermount sink, flat-panel cabinets, red cabinets, quartz countertops, white walls, a side-by-side washer/dryer and white countertops
Example of a mid-sized trendy single-wall light wood floor utility room design in New York with an undermount sink, flat-panel cabinets, red cabinets, quartz countertops, white walls, a side-by-side washer/dryer and white countertops
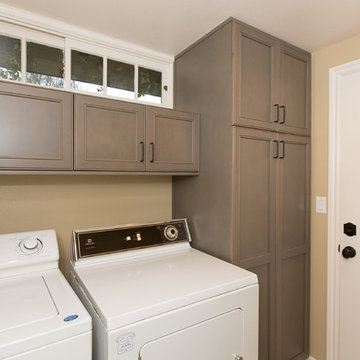
Example of a small transitional single-wall porcelain tile dedicated laundry room design in Orange County with recessed-panel cabinets, beige walls, a side-by-side washer/dryer and brown cabinets

Example of a huge island style u-shaped limestone floor, beige floor and shiplap wall utility room design in Miami with an undermount sink, recessed-panel cabinets, brown cabinets, marble countertops, white walls, a side-by-side washer/dryer and white countertops

Photography by Stephen Brousseau.
Utility room - mid-sized contemporary galley porcelain tile and gray floor utility room idea in Seattle with an undermount sink, flat-panel cabinets, brown cabinets, solid surface countertops, white walls, a side-by-side washer/dryer and gray countertops
Utility room - mid-sized contemporary galley porcelain tile and gray floor utility room idea in Seattle with an undermount sink, flat-panel cabinets, brown cabinets, solid surface countertops, white walls, a side-by-side washer/dryer and gray countertops
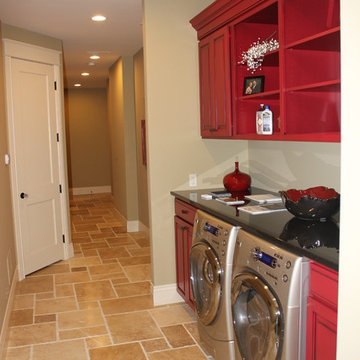
Photos by Eric Buzenberg
Voted by industry peers as "Best Interior Elements and Best Kitchen Design," Grand Rapids, MI Parade of Homes, Fall 2012
Example of a mid-sized eclectic single-wall ceramic tile dedicated laundry room design in Grand Rapids with recessed-panel cabinets, red cabinets, quartz countertops, beige walls, a side-by-side washer/dryer and an undermount sink
Example of a mid-sized eclectic single-wall ceramic tile dedicated laundry room design in Grand Rapids with recessed-panel cabinets, red cabinets, quartz countertops, beige walls, a side-by-side washer/dryer and an undermount sink
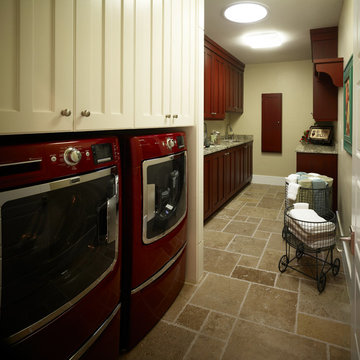
Mid-sized elegant galley ceramic tile dedicated laundry room photo in Salt Lake City with an undermount sink, recessed-panel cabinets, red cabinets, granite countertops, beige walls and a side-by-side washer/dryer

Photography by Bernard Russo
Inspiration for a huge rustic galley ceramic tile utility room remodel in Charlotte with a drop-in sink, raised-panel cabinets, red cabinets, laminate countertops, beige walls and a side-by-side washer/dryer
Inspiration for a huge rustic galley ceramic tile utility room remodel in Charlotte with a drop-in sink, raised-panel cabinets, red cabinets, laminate countertops, beige walls and a side-by-side washer/dryer
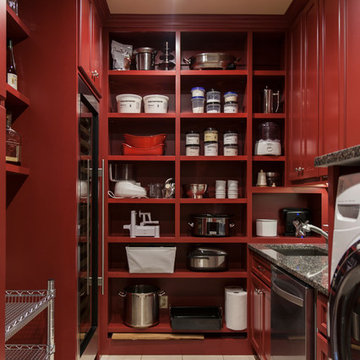
Angela Francis
Example of a mid-sized transitional u-shaped porcelain tile and beige floor utility room design in St Louis with an undermount sink, recessed-panel cabinets, red cabinets, granite countertops, beige walls, a side-by-side washer/dryer and black countertops
Example of a mid-sized transitional u-shaped porcelain tile and beige floor utility room design in St Louis with an undermount sink, recessed-panel cabinets, red cabinets, granite countertops, beige walls, a side-by-side washer/dryer and black countertops
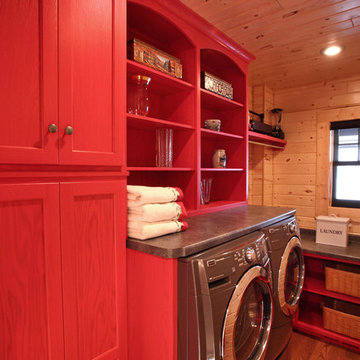
Michael's Photography
Example of a mid-sized mountain style single-wall medium tone wood floor dedicated laundry room design in Minneapolis with flat-panel cabinets, red cabinets, laminate countertops, brown walls and a side-by-side washer/dryer
Example of a mid-sized mountain style single-wall medium tone wood floor dedicated laundry room design in Minneapolis with flat-panel cabinets, red cabinets, laminate countertops, brown walls and a side-by-side washer/dryer

Utility room - small country brick floor and multicolored floor utility room idea in Nashville with a farmhouse sink, shaker cabinets, brown cabinets, granite countertops, gray walls, a side-by-side washer/dryer and black countertops

Laundry Room
Large trendy medium tone wood floor and brown floor utility room photo in Sacramento with a single-bowl sink, brown cabinets, concrete countertops, white walls, a concealed washer/dryer and gray countertops
Large trendy medium tone wood floor and brown floor utility room photo in Sacramento with a single-bowl sink, brown cabinets, concrete countertops, white walls, a concealed washer/dryer and gray countertops
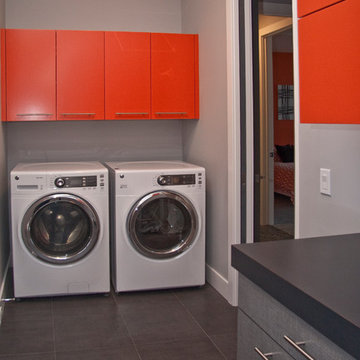
Innovative and extravagant, this River House unit by Visbeen Architects is a home designed to please the most cosmopolitan of clients. Located on the 30th floor of an urban sky-rise, the condo presented spacial challenges, but the final product transformed the unit into a luxurious and comfortable home, with only the stunning views of the cityscape to indicate its downtown locale.
Custom woodwork, state-of-the-art accessories, and sweeping vistas are found throughout the expansive home. The master bedroom includes a hearth, walk-in closet space, and en suite bath. An open kitchen, dining, and living area offers access to two of the home’s three balconies. Located on the opposite side of the condo are two guest bedrooms, one-and-a-half baths, the laundry, and a home theater.
Facing the spectacularly curved floor-to-ceiling window at the front of the condo is a custom designed, fully equipped refreshment bar, complete with a wine cooler, room for half-a-dozen bar stools, and the best view in the city.
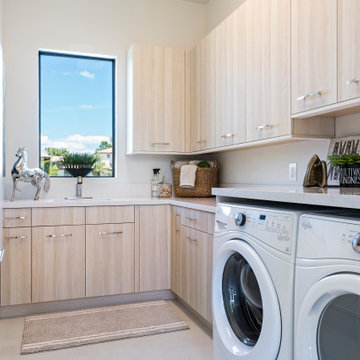
Dedicated laundry room - contemporary l-shaped beige floor dedicated laundry room idea in Miami with an undermount sink, flat-panel cabinets, brown cabinets, white walls, a side-by-side washer/dryer and gray countertops
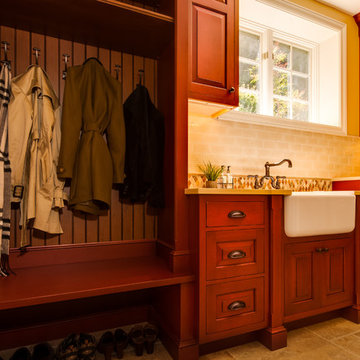
A simple laundry room was transformed into a multi-purpose room introducing a storage bench, a farmhouse sink, and plenty of counter space over the W/D. A Versailles patterned stone floor sets the stage for Cinnabar Brookhaven cabinets to provide character and warmth to the room. Justin Schmauser Photography
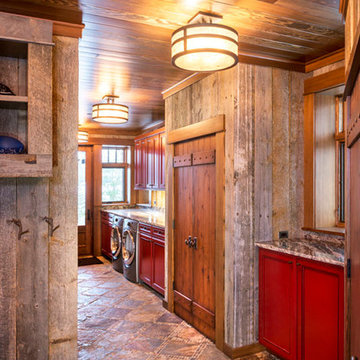
John Griebsch
Inspiration for a large rustic single-wall slate floor and multicolored floor utility room remodel in New York with recessed-panel cabinets, granite countertops, gray walls, a side-by-side washer/dryer, gray countertops and red cabinets
Inspiration for a large rustic single-wall slate floor and multicolored floor utility room remodel in New York with recessed-panel cabinets, granite countertops, gray walls, a side-by-side washer/dryer, gray countertops and red cabinets
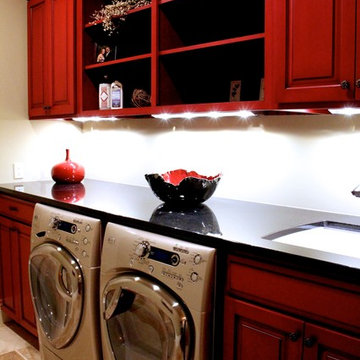
Photo by Mallory Chrisman
Photos by Eric Buzenberg
Voted by industry peers as "Best Interior Elements and Best Kitchen Design," Grand Rapids, MI Parade of Homes, Fall 2012
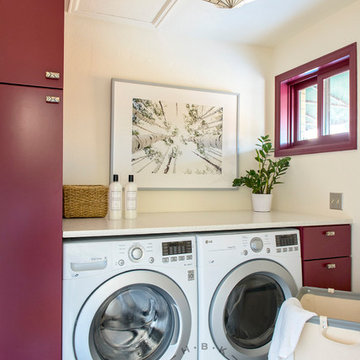
HBK Photography shot for Emily Tucker Design
Small single-wall ceramic tile and multicolored floor dedicated laundry room photo with flat-panel cabinets, red cabinets, beige walls, a side-by-side washer/dryer and beige countertops
Small single-wall ceramic tile and multicolored floor dedicated laundry room photo with flat-panel cabinets, red cabinets, beige walls, a side-by-side washer/dryer and beige countertops
Laundry Room with Brown Cabinets and Red Cabinets Ideas
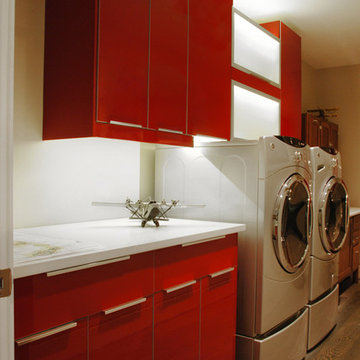
The bright lacquered pop of color in this laundry area create a fun atmosphere for a rather daunting task. Photo by NSPJ Architects / Cathy Kudelko
Small trendy galley dedicated laundry room photo in Kansas City with flat-panel cabinets, red cabinets, quartzite countertops, white walls and a side-by-side washer/dryer
Small trendy galley dedicated laundry room photo in Kansas City with flat-panel cabinets, red cabinets, quartzite countertops, white walls and a side-by-side washer/dryer
1





