Laundry Room with Shaker Cabinets and Light Wood Cabinets Ideas
Refine by:
Budget
Sort by:Popular Today
1 - 20 of 212 photos

This gorgeous beach condo sits on the banks of the Pacific ocean in Solana Beach, CA. The previous design was dark, heavy and out of scale for the square footage of the space. We removed an outdated bulit in, a column that was not supporting and all the detailed trim work. We replaced it with white kitchen cabinets, continuous vinyl plank flooring and clean lines throughout. The entry was created by pulling the lower portion of the bookcases out past the wall to create a foyer. The shelves are open to both sides so the immediate view of the ocean is not obstructed. New patio sliders now open in the center to continue the view. The shiplap ceiling was updated with a fresh coat of paint and smaller LED can lights. The bookcases are the inspiration color for the entire design. Sea glass green, the color of the ocean, is sprinkled throughout the home. The fireplace is now a sleek contemporary feel with a tile surround. The mantel is made from old barn wood. A very special slab of quartzite was used for the bookcase counter, dining room serving ledge and a shelf in the laundry room. The kitchen is now white and bright with glass tile that reflects the colors of the water. The hood and floating shelves have a weathered finish to reflect drift wood. The laundry room received a face lift starting with new moldings on the door, fresh paint, a rustic cabinet and a stone shelf. The guest bathroom has new white tile with a beachy mosaic design and a fresh coat of paint on the vanity. New hardware, sinks, faucets, mirrors and lights finish off the design. The master bathroom used to be open to the bedroom. We added a wall with a barn door for privacy. The shower has been opened up with a beautiful pebble tile water fall. The pebbles are repeated on the vanity with a natural edge finish. The vanity received a fresh paint job, new hardware, faucets, sinks, mirrors and lights. The guest bedroom has a custom double bunk with reading lamps for the kiddos. This space now reflects the community it is in, and we have brought the beach inside.

Dale Lang NW Architectural Photography
Inspiration for a small craftsman galley cork floor and brown floor dedicated laundry room remodel in Seattle with shaker cabinets, light wood cabinets, a stacked washer/dryer, quartz countertops, beige walls and white countertops
Inspiration for a small craftsman galley cork floor and brown floor dedicated laundry room remodel in Seattle with shaker cabinets, light wood cabinets, a stacked washer/dryer, quartz countertops, beige walls and white countertops
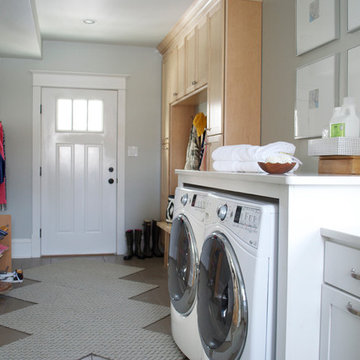
Example of a large classic l-shaped ceramic tile utility room design in Other with shaker cabinets, light wood cabinets, white walls and a side-by-side washer/dryer
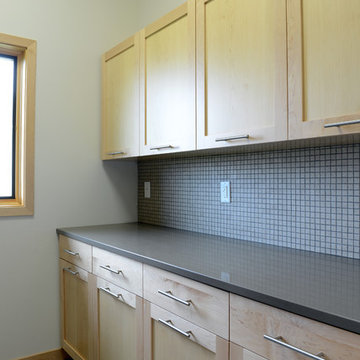
Design by: Bill Tweten CKD, CBD
Photo by: Robb Siverson
www.robbsiverson
Crystal cabinets are featured in this laundry room. A natural Maple was used to keep the space bright. Cabinetry on one side is balanced with open shelving on the opposite side giving this laundry room a spacious feeling while giving plenty of storage space. Amerock stainless steel pulls give this laundry room a contemporary flair.
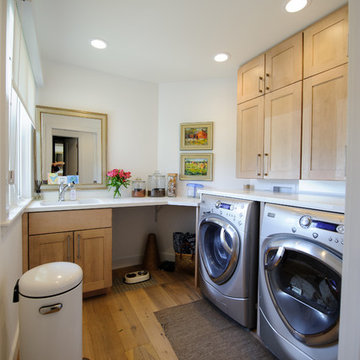
Brenda Staples Photography
Inspiration for a mid-sized contemporary medium tone wood floor dedicated laundry room remodel in Indianapolis with an undermount sink, shaker cabinets, light wood cabinets, solid surface countertops, white walls and a side-by-side washer/dryer
Inspiration for a mid-sized contemporary medium tone wood floor dedicated laundry room remodel in Indianapolis with an undermount sink, shaker cabinets, light wood cabinets, solid surface countertops, white walls and a side-by-side washer/dryer
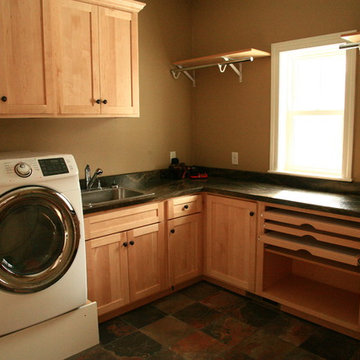
Vern Grove
Dedicated laundry room - large modern l-shaped travertine floor dedicated laundry room idea in Other with a drop-in sink, shaker cabinets, light wood cabinets, granite countertops, beige walls and a side-by-side washer/dryer
Dedicated laundry room - large modern l-shaped travertine floor dedicated laundry room idea in Other with a drop-in sink, shaker cabinets, light wood cabinets, granite countertops, beige walls and a side-by-side washer/dryer
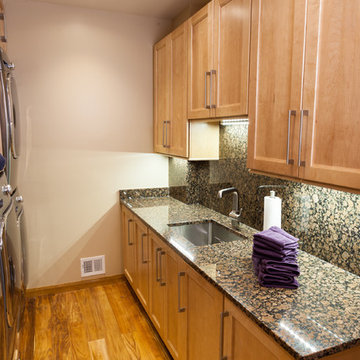
Jon W. Miller Photography
Transitional galley light wood floor utility room photo in DC Metro with an undermount sink, shaker cabinets, light wood cabinets and granite countertops
Transitional galley light wood floor utility room photo in DC Metro with an undermount sink, shaker cabinets, light wood cabinets and granite countertops
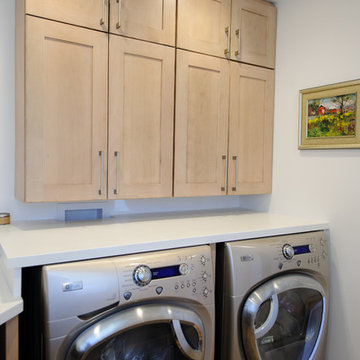
Brenda Staples Photography
Dedicated laundry room - mid-sized contemporary medium tone wood floor dedicated laundry room idea in Indianapolis with shaker cabinets, light wood cabinets, solid surface countertops, white walls and a side-by-side washer/dryer
Dedicated laundry room - mid-sized contemporary medium tone wood floor dedicated laundry room idea in Indianapolis with shaker cabinets, light wood cabinets, solid surface countertops, white walls and a side-by-side washer/dryer
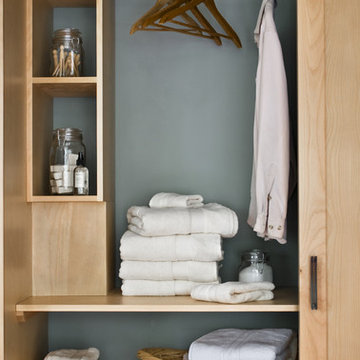
Homeowners needed to incorporate a laundry area on the first floor of this compact ranch home. The kitchen was the only location available, so we designed this custom storage corner with a pocket door that conceals a space for laundry baskets, hanging and folded clothes as well as laundry supplies. It stands next to a concealed stacking washer/dryer and when closed up you'd never guess the laundry is in the kitchen.
This custom Birch kitchen was made from locally sourced hardwood
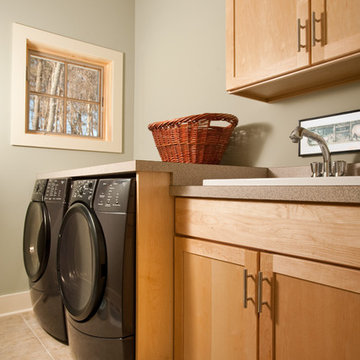
Rob Spring Photography
Inspiration for a mid-sized contemporary single-wall porcelain tile and beige floor dedicated laundry room remodel in Boston with a drop-in sink, shaker cabinets, laminate countertops, a side-by-side washer/dryer, light wood cabinets, green walls and beige countertops
Inspiration for a mid-sized contemporary single-wall porcelain tile and beige floor dedicated laundry room remodel in Boston with a drop-in sink, shaker cabinets, laminate countertops, a side-by-side washer/dryer, light wood cabinets, green walls and beige countertops
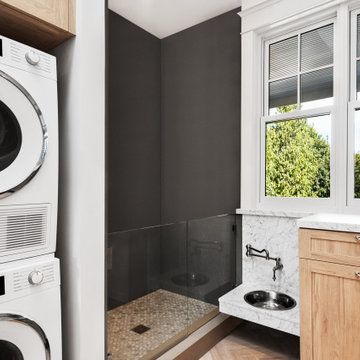
Photo by Kirsten Robertson.
Utility room - small traditional l-shaped light wood floor utility room idea in Seattle with shaker cabinets, light wood cabinets, quartz countertops, a stacked washer/dryer and white countertops
Utility room - small traditional l-shaped light wood floor utility room idea in Seattle with shaker cabinets, light wood cabinets, quartz countertops, a stacked washer/dryer and white countertops
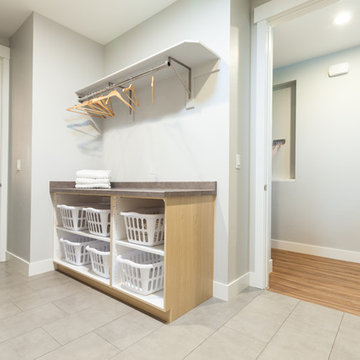
The laundry room connected to the master bathroom and mud room made access easy. With porcelain tile and lots of designated storage space, organization was a breeze.
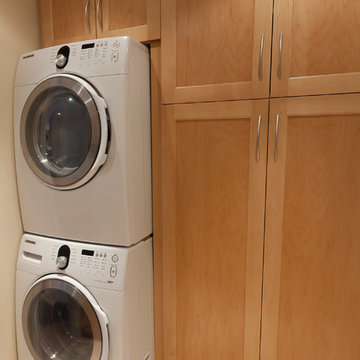
Inspiration for a mid-sized timeless single-wall dedicated laundry room remodel in San Diego with shaker cabinets, light wood cabinets and a stacked washer/dryer
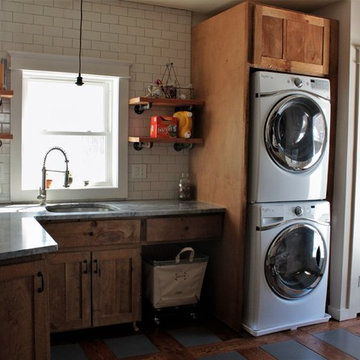
Georgia Del Vecchio
Mid-sized mountain style l-shaped ceramic tile utility room photo in New York with an undermount sink, shaker cabinets, light wood cabinets, quartzite countertops, beige walls and a stacked washer/dryer
Mid-sized mountain style l-shaped ceramic tile utility room photo in New York with an undermount sink, shaker cabinets, light wood cabinets, quartzite countertops, beige walls and a stacked washer/dryer
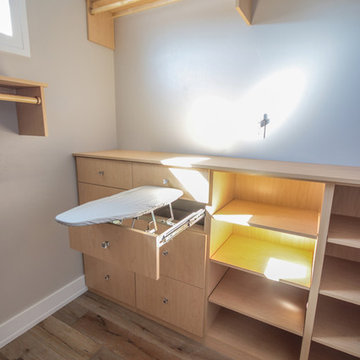
Firelite Foto
Inspiration for a mid-sized timeless single-wall medium tone wood floor utility room remodel in Other with shaker cabinets, light wood cabinets, wood countertops and blue walls
Inspiration for a mid-sized timeless single-wall medium tone wood floor utility room remodel in Other with shaker cabinets, light wood cabinets, wood countertops and blue walls
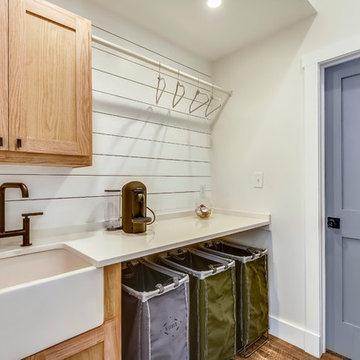
Mid-sized country single-wall medium tone wood floor and brown floor dedicated laundry room photo in DC Metro with a farmhouse sink, shaker cabinets, light wood cabinets, quartzite countertops, white walls, a stacked washer/dryer and white countertops
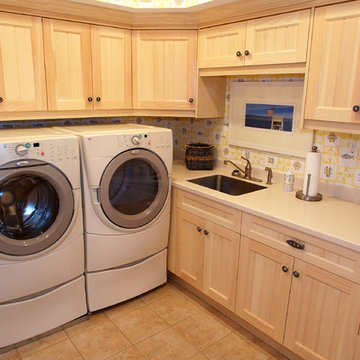
Laundry room with white-washed cabinets& Corian countertops.
Photographer Marc Clery
Boardwalk Builders, Rehoboth Beach, DE
www.boardwalkbuilders.com
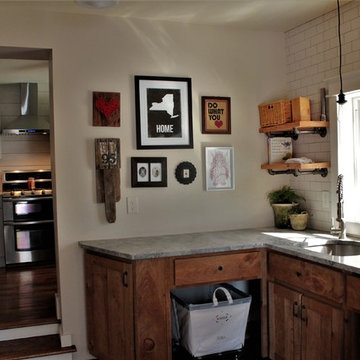
Georgia Del Vecchio
Example of a mid-sized mountain style l-shaped ceramic tile utility room design in New York with an undermount sink, shaker cabinets, light wood cabinets, quartzite countertops, beige walls and a stacked washer/dryer
Example of a mid-sized mountain style l-shaped ceramic tile utility room design in New York with an undermount sink, shaker cabinets, light wood cabinets, quartzite countertops, beige walls and a stacked washer/dryer
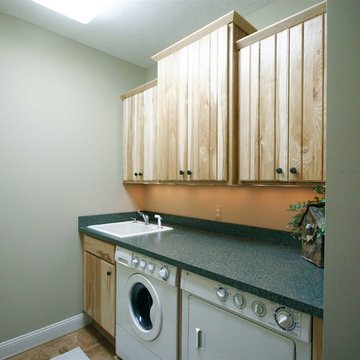
The laundry area.
Small arts and crafts single-wall travertine floor dedicated laundry room photo in Detroit with a drop-in sink, shaker cabinets, light wood cabinets, solid surface countertops, green walls and a side-by-side washer/dryer
Small arts and crafts single-wall travertine floor dedicated laundry room photo in Detroit with a drop-in sink, shaker cabinets, light wood cabinets, solid surface countertops, green walls and a side-by-side washer/dryer
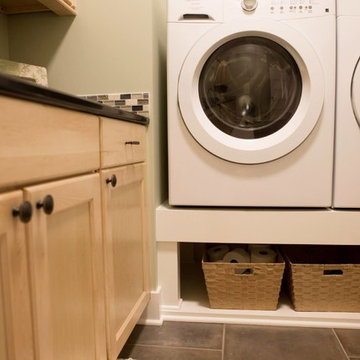
D&E Image
Mid-sized arts and crafts l-shaped porcelain tile dedicated laundry room photo in Grand Rapids with a drop-in sink, shaker cabinets, light wood cabinets, granite countertops, green walls and a side-by-side washer/dryer
Mid-sized arts and crafts l-shaped porcelain tile dedicated laundry room photo in Grand Rapids with a drop-in sink, shaker cabinets, light wood cabinets, granite countertops, green walls and a side-by-side washer/dryer
Laundry Room with Shaker Cabinets and Light Wood Cabinets Ideas
1





