Laundry Room with Solid Surface Countertops and a Side-by-Side Washer/Dryer Ideas
Refine by:
Budget
Sort by:Popular Today
1 - 20 of 1,266 photos
Item 1 of 3
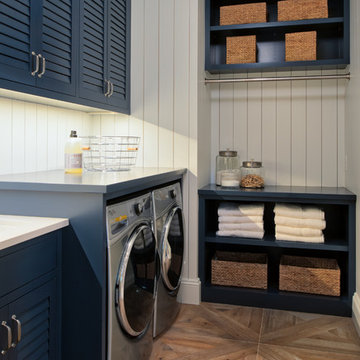
Mid-sized transitional l-shaped light wood floor and beige floor dedicated laundry room photo in Minneapolis with louvered cabinets, blue cabinets, solid surface countertops, white walls and a side-by-side washer/dryer

Inspiration for a large transitional single-wall laminate floor dedicated laundry room remodel in Charleston with a drop-in sink, flat-panel cabinets, brown cabinets, solid surface countertops, gray walls and a side-by-side washer/dryer
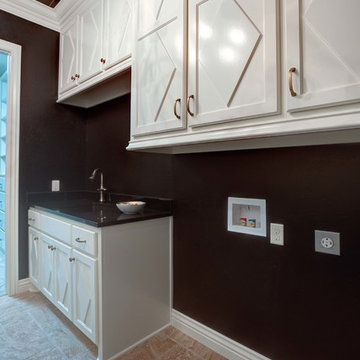
Feiler Photography
Dedicated laundry room - large transitional galley limestone floor dedicated laundry room idea in Oklahoma City with shaker cabinets, white cabinets, solid surface countertops, black walls and a side-by-side washer/dryer
Dedicated laundry room - large transitional galley limestone floor dedicated laundry room idea in Oklahoma City with shaker cabinets, white cabinets, solid surface countertops, black walls and a side-by-side washer/dryer

Corey Gaffer
Small transitional single-wall porcelain tile dedicated laundry room photo in Minneapolis with shaker cabinets, white cabinets, solid surface countertops, gray walls, a side-by-side washer/dryer and gray countertops
Small transitional single-wall porcelain tile dedicated laundry room photo in Minneapolis with shaker cabinets, white cabinets, solid surface countertops, gray walls, a side-by-side washer/dryer and gray countertops

This laundry space/mudroom was carved out between the garage (which is located underneath the house), and the living space. It's a fairly simple, utilitarian space.

Small transitional single-wall porcelain tile and brown floor dedicated laundry room photo in Houston with an undermount sink, shaker cabinets, gray cabinets, solid surface countertops, gray walls, a side-by-side washer/dryer and white countertops
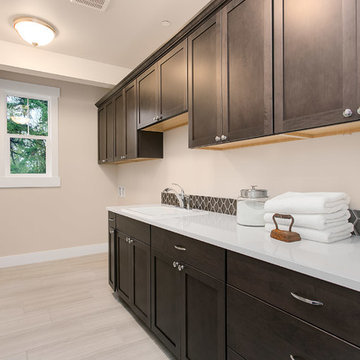
Mid-sized arts and crafts single-wall porcelain tile dedicated laundry room photo in Seattle with a drop-in sink, shaker cabinets, dark wood cabinets, solid surface countertops, beige walls and a side-by-side washer/dryer

This home was custom designed by Joe Carrick Design.
Notably, many others worked on this home, including:
McEwan Custom Homes: Builder
Nicole Camp: Interior Design
Northland Design: Landscape Architecture
Photos courtesy of McEwan Custom Homes

Dedicated laundry room - huge transitional u-shaped dark wood floor and brown floor dedicated laundry room idea in Phoenix with shaker cabinets, white cabinets, solid surface countertops, white walls and a side-by-side washer/dryer

Mid-sized minimalist galley slate floor and gray floor utility room photo in Portland with an integrated sink, flat-panel cabinets, white cabinets, solid surface countertops, white backsplash, white walls, a side-by-side washer/dryer and white countertops
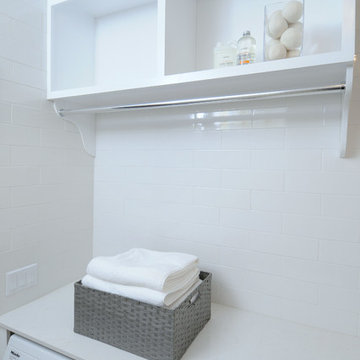
Inspiration for a mid-sized transitional u-shaped painted wood floor dedicated laundry room remodel in Los Angeles with shaker cabinets, white cabinets, solid surface countertops, white walls and a side-by-side washer/dryer

Dedicated laundry room - large coastal u-shaped ceramic tile and multicolored floor dedicated laundry room idea in Orange County with an undermount sink, shaker cabinets, blue cabinets, solid surface countertops, a side-by-side washer/dryer and white countertops

Example of a large classic galley medium tone wood floor utility room design in Minneapolis with an undermount sink, raised-panel cabinets, white cabinets, solid surface countertops, white walls and a side-by-side washer/dryer

Dedicated laundry room - mid-sized coastal l-shaped ceramic tile and multicolored floor dedicated laundry room idea in Minneapolis with an undermount sink, blue cabinets, solid surface countertops, white countertops, shaker cabinets, gray walls and a side-by-side washer/dryer
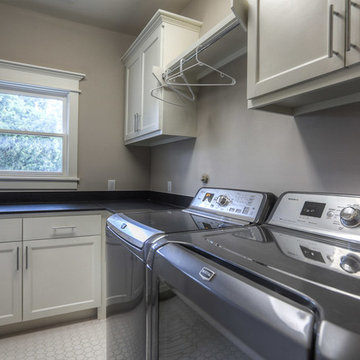
Example of a mid-sized arts and crafts l-shaped ceramic tile dedicated laundry room design in Houston with shaker cabinets, white cabinets, solid surface countertops, gray walls and a side-by-side washer/dryer
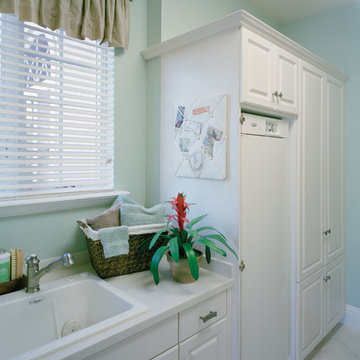
Utility Room. The Sater Design Collection's luxury, Mediterranean home plan "Maxina" (Plan #6944). saterdesign.com
Inspiration for a large timeless galley ceramic tile utility room remodel in Miami with a drop-in sink, raised-panel cabinets, white cabinets, solid surface countertops, blue walls and a side-by-side washer/dryer
Inspiration for a large timeless galley ceramic tile utility room remodel in Miami with a drop-in sink, raised-panel cabinets, white cabinets, solid surface countertops, blue walls and a side-by-side washer/dryer
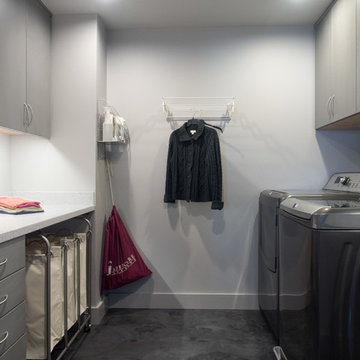
Formerly the master closet, this fully renovated space takes the drudgery out of doing laundry. With ample folding space, laundry basket space and storage for linens and toiletries for the adjacent master bathroom, this laundry room draws rather than repels. The laundry sink and drying rack round out the feature rich laundry room.
Photo by A Kitchen That Works LLC

Large single-wall porcelain tile laundry closet photo in Miami with dark wood cabinets, solid surface countertops, beige walls, a side-by-side washer/dryer, raised-panel cabinets and an undermount sink
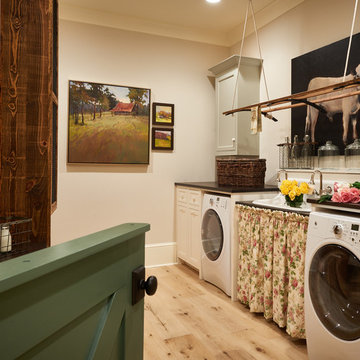
Dustin Peck Photography
Example of a mid-sized farmhouse galley light wood floor utility room design in Charlotte with a farmhouse sink, raised-panel cabinets, white cabinets, solid surface countertops, beige walls and a side-by-side washer/dryer
Example of a mid-sized farmhouse galley light wood floor utility room design in Charlotte with a farmhouse sink, raised-panel cabinets, white cabinets, solid surface countertops, beige walls and a side-by-side washer/dryer
Laundry Room with Solid Surface Countertops and a Side-by-Side Washer/Dryer Ideas
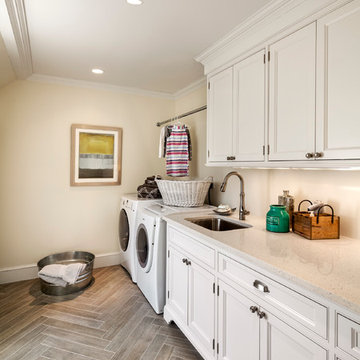
Woodruff Brown Photography
Example of a large classic galley porcelain tile dedicated laundry room design in Other with white cabinets, a side-by-side washer/dryer, an undermount sink, recessed-panel cabinets, solid surface countertops and beige walls
Example of a large classic galley porcelain tile dedicated laundry room design in Other with white cabinets, a side-by-side washer/dryer, an undermount sink, recessed-panel cabinets, solid surface countertops and beige walls
1





