Laundry Room with Subway Tile Backsplash Ideas

Modern laundry room with undermounted stainless steel single bowl deep sink, Brizo statement faucet of matte black and gold, white subway tile in herringbone pattern, quartz marble looking counters, white painted cabinets and porcelain tile floor. Lights are recessed under the cabinets for a clean look and are LED, Pulls are polished chrome.
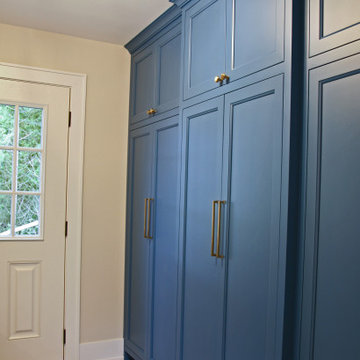
Nothing like a blue and white laundry room to take the work out of a no fun task! With the full wall of storage across from the washer and dryer, everything can be stored away to keep the space tidy at all times.

This is a mid-sized galley style laundry room with custom paint grade cabinets. These cabinets feature a beaded inset construction method with a high gloss sheen on the painted finish. We also included a rolling ladder for easy access to upper level storage areas.

Jeff Herr
Inspiration for a mid-sized transitional medium tone wood floor laundry room remodel in Atlanta with shaker cabinets, gray cabinets, white backsplash, subway tile backsplash and wood countertops
Inspiration for a mid-sized transitional medium tone wood floor laundry room remodel in Atlanta with shaker cabinets, gray cabinets, white backsplash, subway tile backsplash and wood countertops

Small transitional single-wall porcelain tile, black floor and wallpaper dedicated laundry room photo in Detroit with an undermount sink, shaker cabinets, white cabinets, quartz countertops, white backsplash, subway tile backsplash, multicolored walls, a side-by-side washer/dryer and white countertops

As part of the kitchen remodel, we were able to relocate the washer and dryer into a more convenient location on the main living level. Custom cabinetry was built to match the rest of the kitchen remodel, and were designed to easily fit these appliances. When not in use, they hide away behind the cabinet doors, keeping a clean, uncluttered appearance throughout the kitchen.
Photo via Mike VerVelde

Example of a small trendy single-wall porcelain tile and gray floor dedicated laundry room design in Denver with a drop-in sink, shaker cabinets, white cabinets, wood countertops, white backsplash, subway tile backsplash, gray walls, a side-by-side washer/dryer and brown countertops

Essentials for a functional laundry room include hanging space and counters for folding.
Example of a small mid-century modern l-shaped porcelain tile and black floor dedicated laundry room design in Philadelphia with shaker cabinets, white cabinets, quartz countertops, white backsplash, subway tile backsplash, white walls, a stacked washer/dryer and white countertops
Example of a small mid-century modern l-shaped porcelain tile and black floor dedicated laundry room design in Philadelphia with shaker cabinets, white cabinets, quartz countertops, white backsplash, subway tile backsplash, white walls, a stacked washer/dryer and white countertops

Example of a small classic single-wall ceramic tile and gray floor dedicated laundry room design in Other with a drop-in sink, white cabinets, granite countertops, blue backsplash, subway tile backsplash, a side-by-side washer/dryer and gray countertops
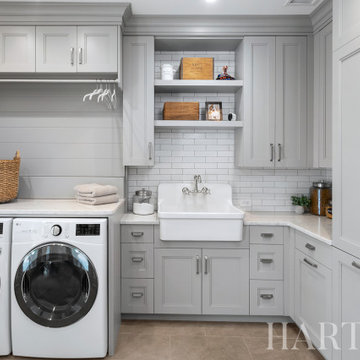
Inspiration for a large transitional l-shaped porcelain tile and beige floor dedicated laundry room remodel in Philadelphia with a farmhouse sink, recessed-panel cabinets, gray cabinets, quartz countertops, white backsplash, subway tile backsplash, white walls, a side-by-side washer/dryer and gray countertops

Shot Time Productions
Inspiration for a small transitional u-shaped laminate floor laundry room remodel in Chicago with an undermount sink, raised-panel cabinets, medium tone wood cabinets, granite countertops, beige backsplash, subway tile backsplash and black walls
Inspiration for a small transitional u-shaped laminate floor laundry room remodel in Chicago with an undermount sink, raised-panel cabinets, medium tone wood cabinets, granite countertops, beige backsplash, subway tile backsplash and black walls
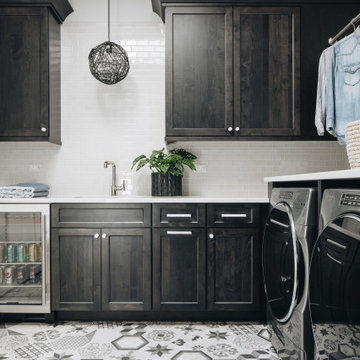
Mid-sized trendy gray floor dedicated laundry room photo in Chicago with brown cabinets, white backsplash, subway tile backsplash, a side-by-side washer/dryer, white countertops and white walls

Dedicated laundry room - mid-sized mid-century modern single-wall porcelain tile and black floor dedicated laundry room idea in Austin with flat-panel cabinets, white cabinets, quartzite countertops, yellow backsplash, subway tile backsplash, white walls, a side-by-side washer/dryer and black countertops
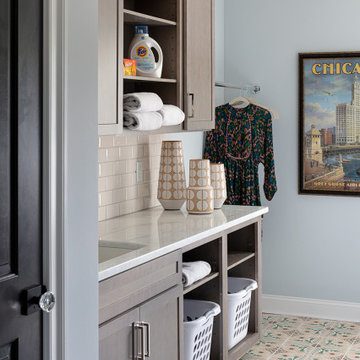
This primary laundry room is bright and cheery with this pretty pink and green Mexican hand made concrete tiles.
Mid-sized elegant l-shaped concrete floor dedicated laundry room photo in Richmond with an undermount sink, recessed-panel cabinets, quartz countertops, subway tile backsplash, blue walls and a side-by-side washer/dryer
Mid-sized elegant l-shaped concrete floor dedicated laundry room photo in Richmond with an undermount sink, recessed-panel cabinets, quartz countertops, subway tile backsplash, blue walls and a side-by-side washer/dryer
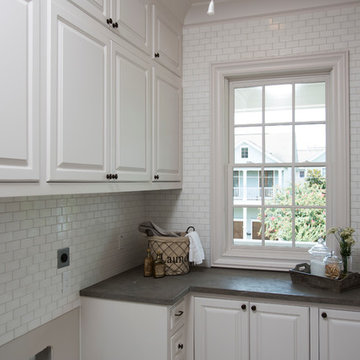
www.felixsanchez.com
Huge elegant l-shaped dedicated laundry room photo in Houston with raised-panel cabinets, white cabinets, white backsplash, subway tile backsplash, white walls, a side-by-side washer/dryer and black countertops
Huge elegant l-shaped dedicated laundry room photo in Houston with raised-panel cabinets, white cabinets, white backsplash, subway tile backsplash, white walls, a side-by-side washer/dryer and black countertops

Nothing like a blue and white laundry room to take the work out of a no fun task! With the full wall of storage across from the washer and dryer, everything can be stored away to keep the space tidy at all times.

Small transitional single-wall porcelain tile and pink floor dedicated laundry room photo in Nashville with beaded inset cabinets, beige cabinets, quartz countertops, white backsplash, subway tile backsplash, white walls, a side-by-side washer/dryer and white countertops
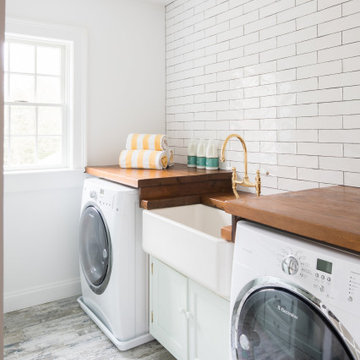
Sometimes what you’re looking for is right in your own backyard. This is what our Darien Reno Project homeowners decided as we launched into a full house renovation beginning in 2017. The project lasted about one year and took the home from 2700 to 4000 square feet.

The original kitchen was a bit longer, but it lacked the walk-in pantry that Dave and his wife both wanted. Dave decided it was worth it to use some of the square footage from the kitchen to build a pantry alongside his custom refrigerator cabinet. Adding a cabinet around the fridge created a sleek built-in look and also provided some additional cabinet storage on top. A cool and creative feature that Dave incorporated in the design is a sheet of metal on the side panel of the fridge cabinet – a perfect place to keep their magnet collection and post-it notes!
The custom cabinets above the washer and dryer compliment the new modern look of the kitchen while also providing better storage space for laundry-related items. This area is also much brighter with an LED can light directly over the work area.
Final Photos by www.impressia.net

Dedicated laundry room - small contemporary l-shaped porcelain tile and multicolored floor dedicated laundry room idea in Atlanta with shaker cabinets, black cabinets, soapstone countertops, black backsplash, subway tile backsplash, a side-by-side washer/dryer and black countertops
Laundry Room with Subway Tile Backsplash Ideas
1





