Laundry Room with Gray Cabinets and White Backsplash Ideas
Refine by:
Budget
Sort by:Popular Today
1 - 20 of 562 photos
Item 1 of 3

Example of a small 1950s galley ceramic tile and beige floor laundry closet design in St Louis with an undermount sink, raised-panel cabinets, gray cabinets, quartz countertops, white backsplash, quartz backsplash, gray walls, a side-by-side washer/dryer and white countertops

The laundry room was placed between the front of the house (kitchen/dining/formal living) and the back game/informal family room. Guests frequently walked by this normally private area.
Laundry room now has tall cleaning storage and custom cabinet to hide the washer/dryer when not in use. A new sink and faucet create a functional cleaning and serving space and a hidden waste bin sits on the right.

Casual comfortable laundry is this homeowner's dream come true!! She says she wants to stay in here all day! She loves it soooo much! Organization is the name of the game in this fast paced yet loving family! Between school, sports, and work everyone needs to hustle, but this hard working laundry room makes it enjoyable! Photography: Stephen Karlisch

Cabinetry: Showplace EVO
Style: Pendleton w/ Five Piece Drawers
Finish: Paint Grade – Dorian Gray/Walnut - Natural
Countertop: (Customer’s Own) White w/ Gray Vein Quartz
Plumbing: (Customer’s Own)
Hardware: Richelieu – Champagne Bronze Bar Pulls
Backsplash: (Customer’s Own) Full-height Quartz
Floor: (Customer’s Own)
Designer: Devon Moore
Contractor: Carson’s Installations – Paul Carson

Jeff Herr
Inspiration for a mid-sized transitional medium tone wood floor laundry room remodel in Atlanta with shaker cabinets, gray cabinets, white backsplash, subway tile backsplash and wood countertops
Inspiration for a mid-sized transitional medium tone wood floor laundry room remodel in Atlanta with shaker cabinets, gray cabinets, white backsplash, subway tile backsplash and wood countertops

The light filled laundry room is punctuated with black and gold accents, a playful floor tile pattern and a large dog shower. The U-shaped laundry room features plenty of counter space for folding clothes and ample cabinet storage. A mesh front drying cabinet is the perfect spot to hang clothes to dry out of sight. The "drop zone" outside of the laundry room features a countertop beside the garage door for leaving car keys and purses. Under the countertop, the client requested an open space to fit a large dog kennel to keep it tucked away out of the walking area. The room's color scheme was pulled from the fun floor tile and works beautifully with the nearby kitchen and pantry.

This 4150 SF waterfront home in Queen's Harbour Yacht & Country Club is built for entertaining. It features a large beamed great room with fireplace and built-ins, a gorgeous gourmet kitchen with wet bar and working pantry, and a private study for those work-at-home days. A large first floor master suite features water views and a beautiful marble tile bath. The home is an entertainer's dream with large lanai, outdoor kitchen, pool, boat dock, upstairs game room with another wet bar and a balcony to take in those views. Four additional bedrooms including a first floor guest suite round out the home.

Example of a huge classic u-shaped ceramic tile and gray floor laundry room design in Minneapolis with an undermount sink, shaker cabinets, gray cabinets, quartz countertops, white backsplash, mosaic tile backsplash and white countertops

Photo: S.Lang
Dedicated laundry room - small transitional l-shaped vinyl floor and brown floor dedicated laundry room idea in Other with shaker cabinets, quartz countertops, white backsplash, ceramic backsplash, blue countertops, gray cabinets, blue walls and a stacked washer/dryer
Dedicated laundry room - small transitional l-shaped vinyl floor and brown floor dedicated laundry room idea in Other with shaker cabinets, quartz countertops, white backsplash, ceramic backsplash, blue countertops, gray cabinets, blue walls and a stacked washer/dryer
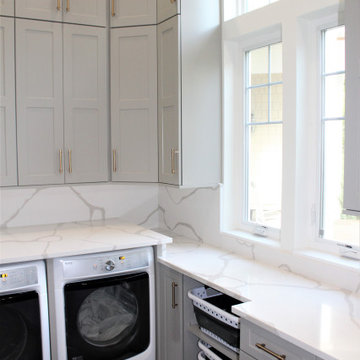
Cabinetry: Showplace EVO
Style: Pendleton w/ Five Piece Drawers
Finish: Paint Grade – Dorian Gray/Walnut - Natural
Countertop: (Customer’s Own) White w/ Gray Vein Quartz
Plumbing: (Customer’s Own)
Hardware: Richelieu – Champagne Bronze Bar Pulls
Backsplash: (Customer’s Own) Full-height Quartz
Floor: (Customer’s Own)
Designer: Devon Moore
Contractor: Carson’s Installations – Paul Carson
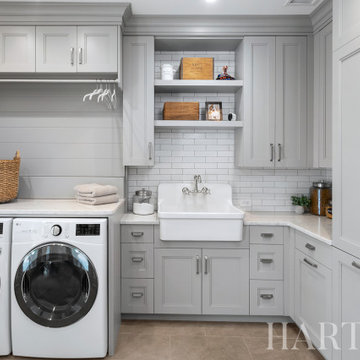
Inspiration for a large transitional l-shaped porcelain tile and beige floor dedicated laundry room remodel in Philadelphia with a farmhouse sink, recessed-panel cabinets, gray cabinets, quartz countertops, white backsplash, subway tile backsplash, white walls, a side-by-side washer/dryer and gray countertops
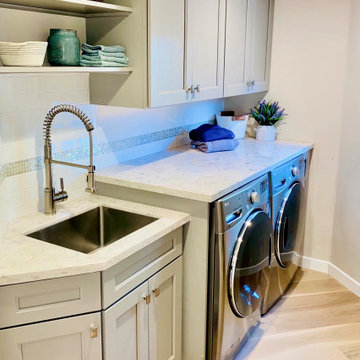
Compact, corner laundry room with low ceilings.
Dedicated laundry room - mid-sized transitional light wood floor dedicated laundry room idea in San Francisco with an undermount sink, shaker cabinets, gray cabinets, quartz countertops, white backsplash, glass tile backsplash, beige walls, a side-by-side washer/dryer and white countertops
Dedicated laundry room - mid-sized transitional light wood floor dedicated laundry room idea in San Francisco with an undermount sink, shaker cabinets, gray cabinets, quartz countertops, white backsplash, glass tile backsplash, beige walls, a side-by-side washer/dryer and white countertops

Mid-sized transitional single-wall ceramic tile, gray floor, wood ceiling and shiplap wall dedicated laundry room photo in New York with a drop-in sink, shaker cabinets, gray cabinets, concrete countertops, white backsplash, shiplap backsplash, white walls, a side-by-side washer/dryer and gray countertops
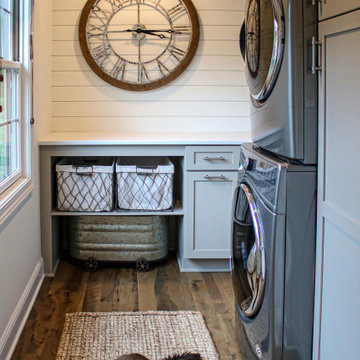
In this laundry room, Medallion Silverline cabinetry in Lancaster door painted in Macchiato was installed. A Kitty Pass door was installed on the base cabinet to hide the family cat’s litterbox. A rod was installed for hanging clothes. The countertop is Eternia Finley quartz in the satin finish.

Small trendy l-shaped gray floor dedicated laundry room photo in San Francisco with flat-panel cabinets, gray cabinets, marble countertops, white backsplash, ceramic backsplash, white walls and white countertops
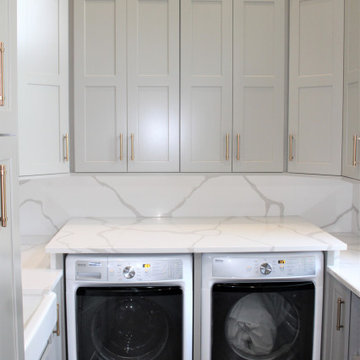
Cabinetry: Showplace EVO
Style: Pendleton w/ Five Piece Drawers
Finish: Paint Grade – Dorian Gray/Walnut - Natural
Countertop: (Customer’s Own) White w/ Gray Vein Quartz
Plumbing: (Customer’s Own)
Hardware: Richelieu – Champagne Bronze Bar Pulls
Backsplash: (Customer’s Own) Full-height Quartz
Floor: (Customer’s Own)
Designer: Devon Moore
Contractor: Carson’s Installations – Paul Carson

Photo: S.Lang
Dedicated laundry room - small transitional l-shaped vinyl floor and brown floor dedicated laundry room idea in Other with shaker cabinets, quartz countertops, white backsplash, ceramic backsplash, blue countertops, gray cabinets, blue walls and a stacked washer/dryer
Dedicated laundry room - small transitional l-shaped vinyl floor and brown floor dedicated laundry room idea in Other with shaker cabinets, quartz countertops, white backsplash, ceramic backsplash, blue countertops, gray cabinets, blue walls and a stacked washer/dryer

Dedicated laundry room - large transitional l-shaped porcelain tile and beige floor dedicated laundry room idea in Philadelphia with a farmhouse sink, recessed-panel cabinets, gray cabinets, quartz countertops, white backsplash, subway tile backsplash, white walls, a side-by-side washer/dryer and gray countertops

Example of a small beach style l-shaped travertine floor and beige floor dedicated laundry room design in Miami with an undermount sink, shaker cabinets, gray cabinets, quartz countertops, white backsplash, ceramic backsplash, gray walls, a stacked washer/dryer and white countertops
Laundry Room with Gray Cabinets and White Backsplash Ideas
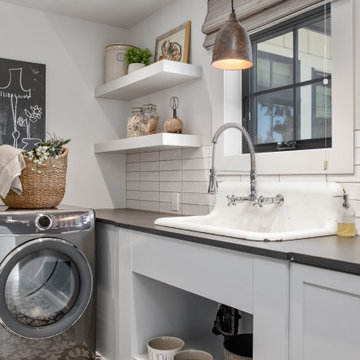
This laundry rom has a vintage farmhouse sink that was originally here at this house before the remodel. Open shelving for all the decor. Ceramic mosaic subway tiles as backsplash, leathered black quartz countertops, and gray shaker cabinets.
1





