Laundry Room with White Cabinets and Stone Slab Backsplash Ideas
Refine by:
Budget
Sort by:Popular Today
1 - 20 of 38 photos
Item 1 of 3

Custom Built home designed to fit on an undesirable lot provided a great opportunity to think outside of the box with creating a large open concept living space with a kitchen, dining room, living room, and sitting area. This space has extra high ceilings with concrete radiant heat flooring and custom IKEA cabinetry throughout. The master suite sits tucked away on one side of the house while the other bedrooms are upstairs with a large flex space, great for a kids play area!
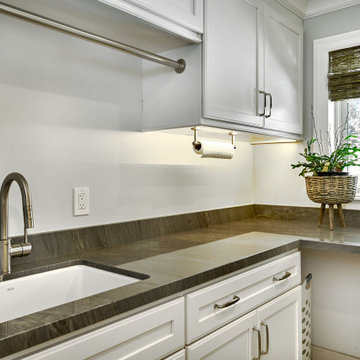
This well-appointed laundry room is just down a short hall from the kitchen. The space at the back wall can accommodate rolling hampers.
Mid-sized transitional galley dedicated laundry room photo in San Francisco with an undermount sink, shaker cabinets, white cabinets, gray backsplash, stone slab backsplash, gray walls and gray countertops
Mid-sized transitional galley dedicated laundry room photo in San Francisco with an undermount sink, shaker cabinets, white cabinets, gray backsplash, stone slab backsplash, gray walls and gray countertops
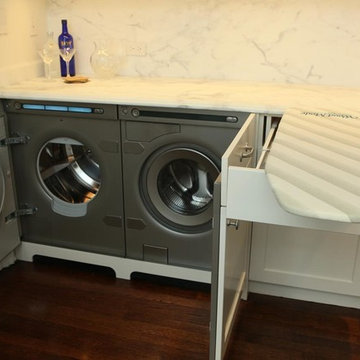
Vicki Lichtenstein kitchen designer
Inspiration for a large timeless u-shaped laundry room remodel in New York with recessed-panel cabinets, white cabinets, marble countertops, white backsplash and stone slab backsplash
Inspiration for a large timeless u-shaped laundry room remodel in New York with recessed-panel cabinets, white cabinets, marble countertops, white backsplash and stone slab backsplash
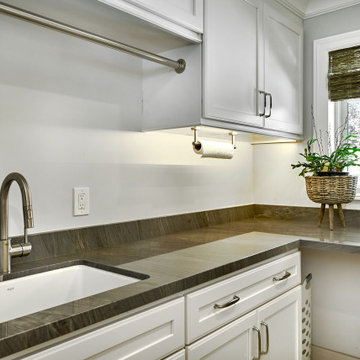
Mid-sized transitional u-shaped porcelain tile and gray floor dedicated laundry room photo in San Francisco with an undermount sink, recessed-panel cabinets, white cabinets, quartzite countertops, gray backsplash, stone slab backsplash, gray walls, a side-by-side washer/dryer and gray countertops
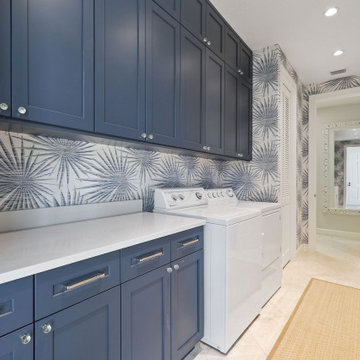
Gorgeous White kitchen featuring a hickory island with stunning quartzite.
Mid-sized transitional u-shaped laundry room photo in Other with recessed-panel cabinets, white cabinets, quartzite countertops, gray backsplash, stone slab backsplash and gray countertops
Mid-sized transitional u-shaped laundry room photo in Other with recessed-panel cabinets, white cabinets, quartzite countertops, gray backsplash, stone slab backsplash and gray countertops

Utility room - large transitional l-shaped porcelain tile and multicolored floor utility room idea in Detroit with a drop-in sink, shaker cabinets, white cabinets, solid surface countertops, white backsplash, stone slab backsplash, beige walls, a stacked washer/dryer and white countertops
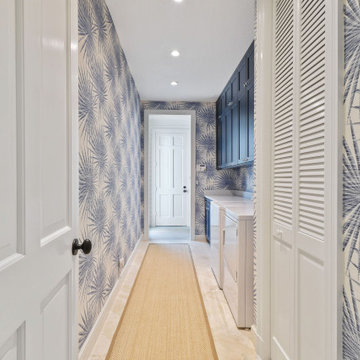
Gorgeous White kitchen featuring a hickory island with stunning quartzite.
Mid-sized transitional u-shaped laundry room photo in Other with recessed-panel cabinets, white cabinets, quartzite countertops, gray backsplash, stone slab backsplash and gray countertops
Mid-sized transitional u-shaped laundry room photo in Other with recessed-panel cabinets, white cabinets, quartzite countertops, gray backsplash, stone slab backsplash and gray countertops
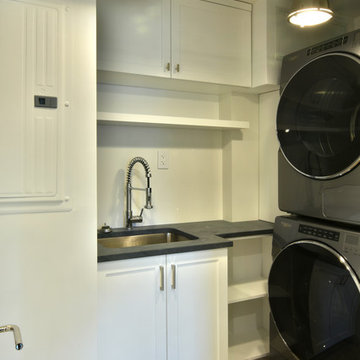
Stylish Greenwich Village home upgraded with shaker style custom cabinetry and millwork: kitchen, custom glass cabinetry and heater covers, library, vanities and laundry room.
Design, fabrication and install by Teoria Interiors.
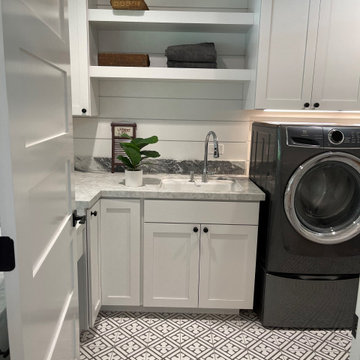
Kitchen Remodel featuring custom Cabinetry in Maple with white finish in shaker door style, white and gray quartzite countertop, stainless steel appliances, glass pendant lighting, recessed ceiling detail, | Photo: CAGE Design Build

Example of a mid-sized mountain style laundry room design in New York with a farmhouse sink, shaker cabinets, white cabinets, granite countertops, gray backsplash, stone slab backsplash and gray countertops
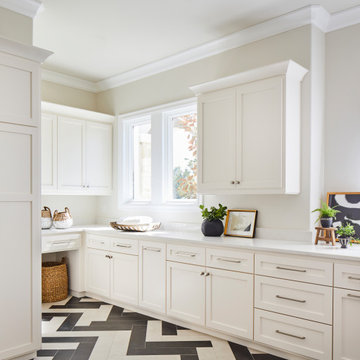
Our Ridgewood Estate project is a new build custom home located on acreage with a lake. It is filled with luxurious materials and family friendly details.

© Lassiter Photography | ReVisionCharlotte.com
Mid-sized farmhouse galley porcelain tile, gray floor and wallpaper utility room photo in Charlotte with a single-bowl sink, shaker cabinets, white cabinets, quartzite countertops, gray backsplash, stone slab backsplash, beige walls, a side-by-side washer/dryer and gray countertops
Mid-sized farmhouse galley porcelain tile, gray floor and wallpaper utility room photo in Charlotte with a single-bowl sink, shaker cabinets, white cabinets, quartzite countertops, gray backsplash, stone slab backsplash, beige walls, a side-by-side washer/dryer and gray countertops
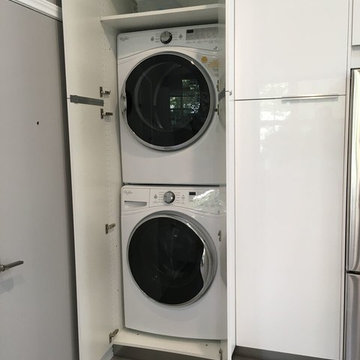
Inspiration for a mid-sized modern u-shaped gray floor laundry room remodel in Austin with an undermount sink, flat-panel cabinets, white cabinets, black backsplash and stone slab backsplash

Example of a mid-sized transitional u-shaped porcelain tile and gray floor dedicated laundry room design in San Francisco with an undermount sink, recessed-panel cabinets, white cabinets, quartzite countertops, gray backsplash, stone slab backsplash, gray walls, a side-by-side washer/dryer and gray countertops
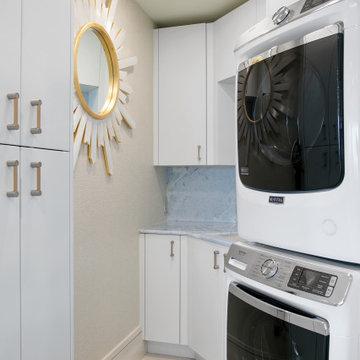
Dedicated laundry room - small eclectic single-wall porcelain tile, beige floor and wallpaper dedicated laundry room idea in Tampa with an undermount sink, flat-panel cabinets, white cabinets, quartzite countertops, blue backsplash, stone slab backsplash, beige walls, a stacked washer/dryer and blue countertops
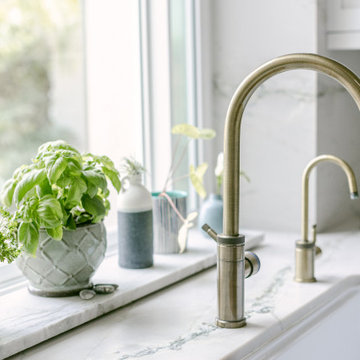
Laundry room - mid-sized traditional medium tone wood floor laundry room idea in San Diego with a farmhouse sink, shaker cabinets, white cabinets, quartzite countertops, white backsplash, stone slab backsplash and white countertops
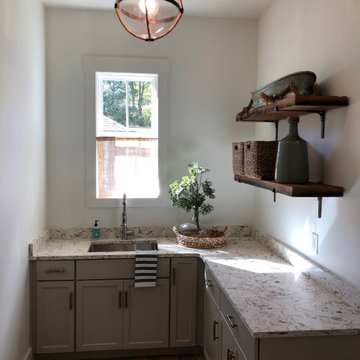
Small transitional u-shaped medium tone wood floor, brown floor and wood ceiling laundry room photo in Atlanta with a drop-in sink, shaker cabinets, white cabinets, granite countertops, white backsplash, stone slab backsplash and multicolored countertops
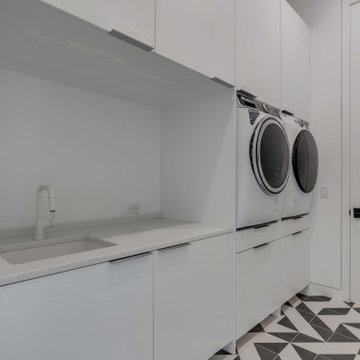
Large minimalist l-shaped ceramic tile and multicolored floor laundry closet photo in Charleston with an undermount sink, flat-panel cabinets, white cabinets, quartz countertops, white backsplash, stone slab backsplash, white walls, a side-by-side washer/dryer and white countertops
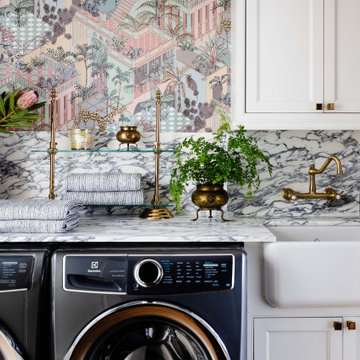
Laundry room - traditional single-wall wallpaper laundry room idea in New York with a farmhouse sink, beaded inset cabinets, white cabinets, stone slab backsplash, multicolored walls, a side-by-side washer/dryer and white countertops
Laundry Room with White Cabinets and Stone Slab Backsplash Ideas
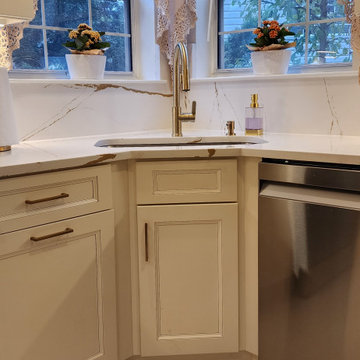
Laundry room - mid-sized porcelain tile and white floor laundry room idea in DC Metro with an undermount sink, shaker cabinets, white cabinets, quartzite countertops, white backsplash, stone slab backsplash, white walls and white countertops
1





