Laundry Room with Brown Cabinets and White Countertops Ideas
Refine by:
Budget
Sort by:Popular Today
1 - 20 of 128 photos
Item 1 of 3

Example of a huge island style u-shaped limestone floor, beige floor and shiplap wall utility room design in Miami with an undermount sink, recessed-panel cabinets, brown cabinets, marble countertops, white walls, a side-by-side washer/dryer and white countertops
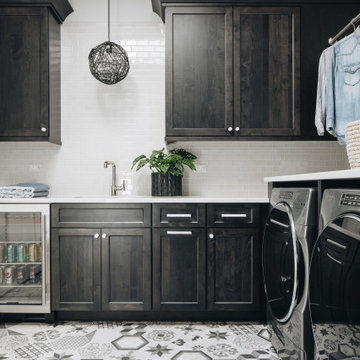
Mid-sized trendy gray floor dedicated laundry room photo in Chicago with brown cabinets, white backsplash, subway tile backsplash, a side-by-side washer/dryer, white countertops and white walls
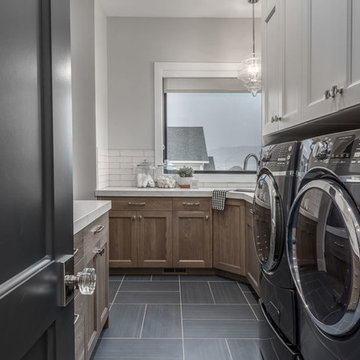
Brad Montgomery
Inspiration for a mid-sized transitional galley ceramic tile and blue floor utility room remodel in Salt Lake City with an undermount sink, recessed-panel cabinets, brown cabinets, quartzite countertops, gray walls, a side-by-side washer/dryer and white countertops
Inspiration for a mid-sized transitional galley ceramic tile and blue floor utility room remodel in Salt Lake City with an undermount sink, recessed-panel cabinets, brown cabinets, quartzite countertops, gray walls, a side-by-side washer/dryer and white countertops
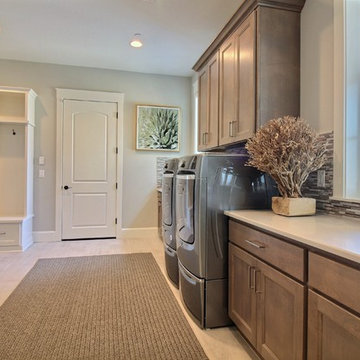
Paint Colors by Sherwin Williams
Interior Body Color : Agreeable Gray SW 7029
Interior Trim Color : Northwood Cabinets’ Eggshell
Flooring & Tile Supplied by Macadam Floor & Design
Floor Tile by Emser Tile
Floor Tile Product : Formwork in Bond
Backsplash Tile by Daltile
Backsplash Product : Daintree Exotics Carerra in Maniscalo
Slab Countertops by Wall to Wall Stone
Countertop Product : Caesarstone Blizzard
Faucets by Delta Faucet
Sinks by Decolav
Appliances by Maytag
Cabinets by Northwood Cabinets
Exposed Beams & Built-In Cabinetry Colors : Jute
Windows by Milgard Windows & Doors
Product : StyleLine Series Windows
Supplied by Troyco
Interior Design by Creative Interiors & Design
Lighting by Globe Lighting / Destination Lighting
Doors by Western Pacific Building Materials

Paint Colors by Sherwin Williams
Interior Body Color : Agreeable Gray SW 7029
Interior Trim Color : Northwood Cabinets’ Eggshell
Flooring & Tile Supplied by Macadam Floor & Design
Floor Tile by Emser Tile
Floor Tile Product : Formwork in Bond
Backsplash Tile by Daltile
Backsplash Product : Daintree Exotics Carerra in Maniscalo
Slab Countertops by Wall to Wall Stone
Countertop Product : Caesarstone Blizzard
Faucets by Delta Faucet
Sinks by Decolav
Appliances by Maytag
Cabinets by Northwood Cabinets
Exposed Beams & Built-In Cabinetry Colors : Jute
Windows by Milgard Windows & Doors
Product : StyleLine Series Windows
Supplied by Troyco
Interior Design by Creative Interiors & Design
Lighting by Globe Lighting / Destination Lighting
Doors by Western Pacific Building Materials

In collaboration with my client we found a space for a small bill paying station, or scullery. This space is part of the laundry room, but it is typical a quiet to write and create family plans.
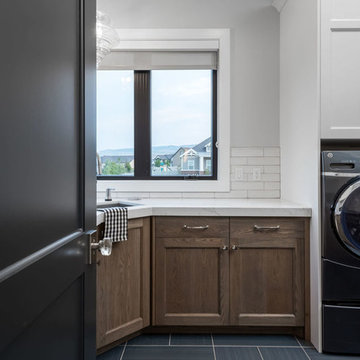
Brad Montgomery
Example of a mid-sized transitional galley ceramic tile and blue floor utility room design in Salt Lake City with an undermount sink, recessed-panel cabinets, brown cabinets, quartzite countertops, gray walls, a side-by-side washer/dryer and white countertops
Example of a mid-sized transitional galley ceramic tile and blue floor utility room design in Salt Lake City with an undermount sink, recessed-panel cabinets, brown cabinets, quartzite countertops, gray walls, a side-by-side washer/dryer and white countertops
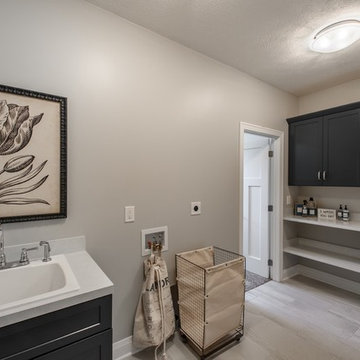
Example of a mid-sized arts and crafts utility room design in Cleveland with a drop-in sink, brown cabinets, gray walls and white countertops
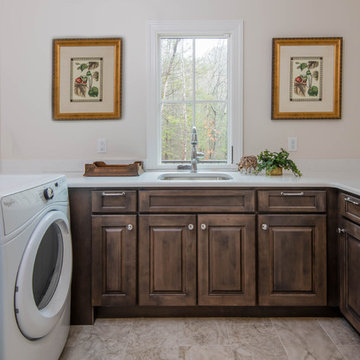
Inspiration for a small timeless u-shaped ceramic tile and brown floor dedicated laundry room remodel in Other with an undermount sink, raised-panel cabinets, brown cabinets, beige walls, a side-by-side washer/dryer and white countertops
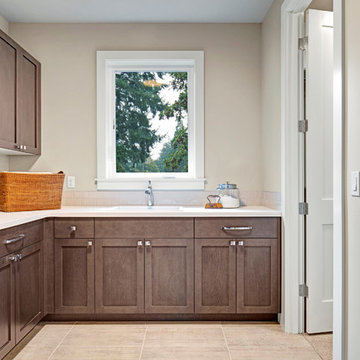
Soundview Photography
Example of a mid-sized arts and crafts porcelain tile utility room design in Seattle with an undermount sink, a side-by-side washer/dryer, white countertops, brown cabinets and solid surface countertops
Example of a mid-sized arts and crafts porcelain tile utility room design in Seattle with an undermount sink, a side-by-side washer/dryer, white countertops, brown cabinets and solid surface countertops
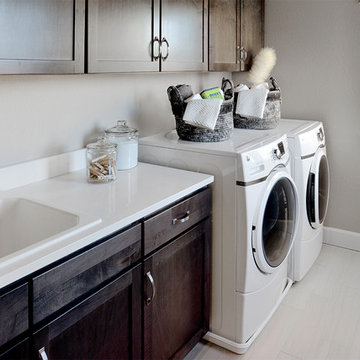
Laundry room | Visit our website to see where we’re building the Yorktown plan in Colorado! You’ll find photos, interactive floor plans and more.
The Yorktown model's main floor offers an expansive entertaining space at the back of the home: the great room with fireplace, dining room overlooking the backyard, and the kitchen with a large center island. The 3-car garage leads to a convenient mudroom with walk-in closet, a powder room and a private study. On the second floor, there's an immense loft surrounded by three bedrooms, a shared bath, a laundry room and a master suite with its own bath and spacious walk-in closet. Options at some communities include a sunroom, covered patio, finished basement, bonus bedrooms and deluxe bath.

The Alder shaker cabinets in the mud room have a ship wall accent behind the matte black coat hooks. The mudroom is off of the garage and connects to the laundry room and primary closet to the right, and then into the pantry and kitchen to the left. This mudroom is the perfect drop zone spot for shoes, coats, and keys. With cubbies above and below, there's a place for everything in this mudroom design.

Small porcelain tile and gray floor utility room photo in Denver with a drop-in sink, open cabinets, brown cabinets, granite countertops, gray walls, a side-by-side washer/dryer and white countertops
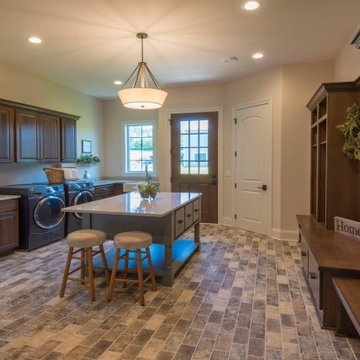
Family command center houses the laundry room, a work island, storage lockers, a utility sink... and all of your daily clutter
Example of a large transitional ceramic tile and multicolored floor utility room design in Milwaukee with a farmhouse sink, shaker cabinets, brown cabinets, quartz countertops, beige walls, a side-by-side washer/dryer and white countertops
Example of a large transitional ceramic tile and multicolored floor utility room design in Milwaukee with a farmhouse sink, shaker cabinets, brown cabinets, quartz countertops, beige walls, a side-by-side washer/dryer and white countertops
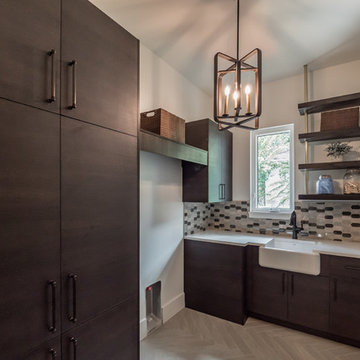
Laundry room - large transitional porcelain tile laundry room idea in Orlando with a farmhouse sink, flat-panel cabinets, brown cabinets, quartz countertops, white walls, a side-by-side washer/dryer and white countertops
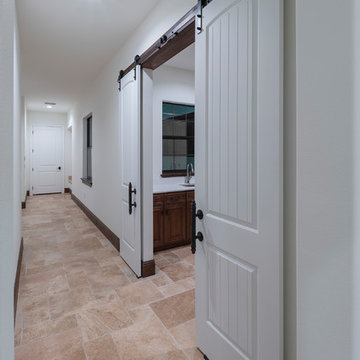
white-painted sliding barn doors open to the laundry room conserving space in the hallway because they require no clearance to open up in this Spanish Revival custom home by Orlando Custom Homebuilder Jorge Ulibarri.
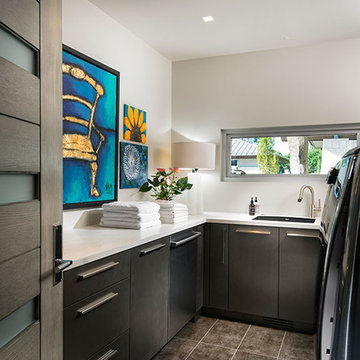
Example of a mid-sized trendy galley gray floor dedicated laundry room design in Other with an undermount sink, flat-panel cabinets, brown cabinets, quartzite countertops, gray walls, a side-by-side washer/dryer and white countertops
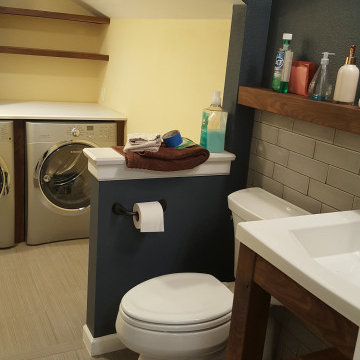
Example of a small porcelain tile and gray floor utility room design in Denver with a drop-in sink, open cabinets, brown cabinets, granite countertops, gray walls, a side-by-side washer/dryer and white countertops
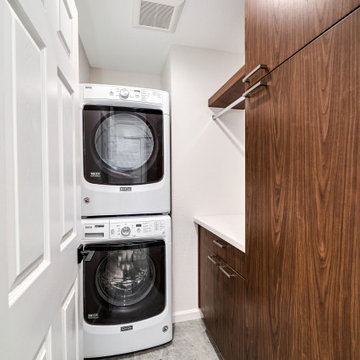
Example of a small transitional u-shaped porcelain tile and gray floor utility room design in Phoenix with flat-panel cabinets, brown cabinets, quartz countertops, white walls, a stacked washer/dryer and white countertops
Laundry Room with Brown Cabinets and White Countertops Ideas

Laundry Room with Custom Cabinets
Dedicated laundry room - mid-sized contemporary l-shaped porcelain tile and beige floor dedicated laundry room idea in Las Vegas with an undermount sink, flat-panel cabinets, brown cabinets, quartz countertops, white walls, a side-by-side washer/dryer and white countertops
Dedicated laundry room - mid-sized contemporary l-shaped porcelain tile and beige floor dedicated laundry room idea in Las Vegas with an undermount sink, flat-panel cabinets, brown cabinets, quartz countertops, white walls, a side-by-side washer/dryer and white countertops
1





